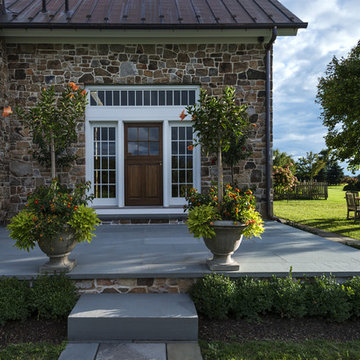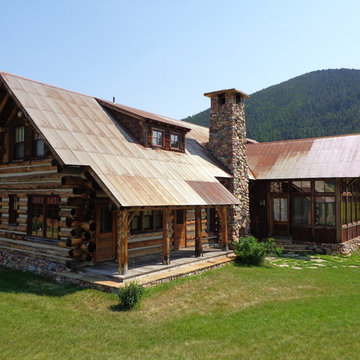Idées déco de façades de maisons noires, turquoises
Trier par :
Budget
Trier par:Populaires du jour
201 - 220 sur 146 874 photos
1 sur 3
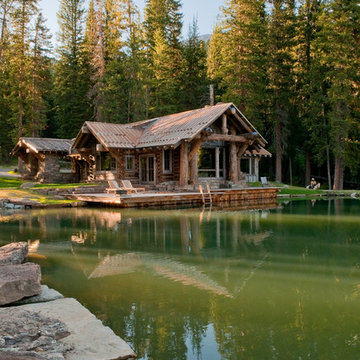
Photo by Audrey Hall
Réalisation d'une façade de maison marron chalet en bois de plain-pied avec un toit en métal.
Réalisation d'une façade de maison marron chalet en bois de plain-pied avec un toit en métal.

Sterling E. Stevens Design Photo, Raleigh, NC - Studio H Design, Charlotte, NC - Stirling Group, Inc, Charlotte, NC
Inspiration pour une façade de maison grise craftsman en bois à un étage.
Inspiration pour une façade de maison grise craftsman en bois à un étage.
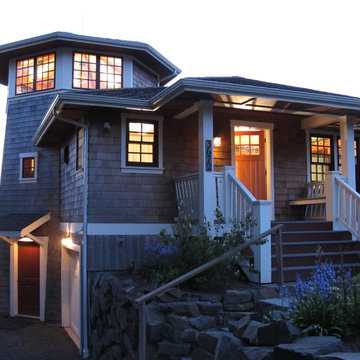
The welcoming front porch has benches built into the guardrails for enjoying a cup of coffee in the morning sun.
Photo copyright Howard Miller
Cette image montre une façade de maison grise traditionnelle en bois de taille moyenne et à deux étages et plus avec un toit à quatre pans et un toit en shingle.
Cette image montre une façade de maison grise traditionnelle en bois de taille moyenne et à deux étages et plus avec un toit à quatre pans et un toit en shingle.

Sam Holland
Aménagement d'une grande façade de maison grise classique en bois à deux étages et plus avec un toit à deux pans, un toit en shingle et un toit gris.
Aménagement d'une grande façade de maison grise classique en bois à deux étages et plus avec un toit à deux pans, un toit en shingle et un toit gris.

Originally, the front of the house was on the left (eave) side, facing the primary street. Since the Garage was on the narrower, quieter side street, we decided that when we would renovate, we would reorient the front to the quieter side street, and enter through the front Porch.
So initially we built the fencing and Pergola entering from the side street into the existing Front Porch.
Then in 2003, we pulled off the roof, which enclosed just one large room and a bathroom, and added a full second story. Then we added the gable overhangs to create the effect of a cottage with dormers, so as not to overwhelm the scale of the site.
The shingles are stained Cabots Semi-Solid Deck and Siding Oil Stain, 7406, color: Burnt Hickory, and the trim is painted with Benjamin Moore Aura Exterior Low Luster Narraganset Green HC-157, (which is actually a dark blue).
Photo by Glen Grayson, AIA
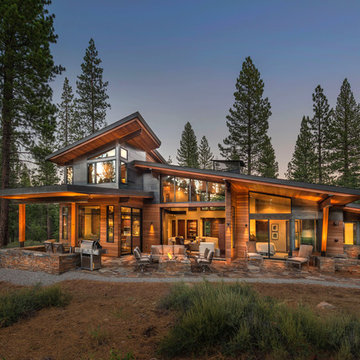
Photo by Vance Fox
Idée de décoration pour une façade de maison design.
Idée de décoration pour une façade de maison design.
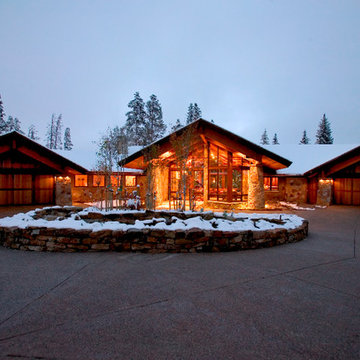
This incredible home was designed by KGA Architects.
Aménagement d'une grande façade de maison marron contemporaine en pierre de plain-pied avec un toit à deux pans.
Aménagement d'une grande façade de maison marron contemporaine en pierre de plain-pied avec un toit à deux pans.

This hundred year old house just oozes with charm.
Photographer: John Wilbanks, Interior Designer: Kathryn Tegreene Interior Design
Cette photo montre une façade de maison verte craftsman à un étage.
Cette photo montre une façade de maison verte craftsman à un étage.
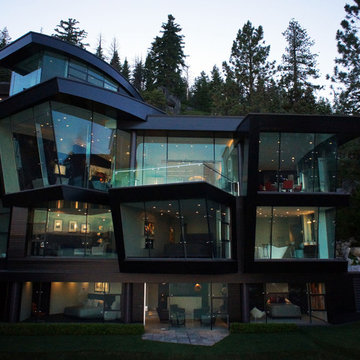
Twilight Close-up
Photographer: Paul Roysdon - Aero Analysis LLC
Exemple d'une grande façade de maison tendance en verre à deux étages et plus avec un toit plat et un toit en métal.
Exemple d'une grande façade de maison tendance en verre à deux étages et plus avec un toit plat et un toit en métal.

This modern lake house is located in the foothills of the Blue Ridge Mountains. The residence overlooks a mountain lake with expansive mountain views beyond. The design ties the home to its surroundings and enhances the ability to experience both home and nature together. The entry level serves as the primary living space and is situated into three groupings; the Great Room, the Guest Suite and the Master Suite. A glass connector links the Master Suite, providing privacy and the opportunity for terrace and garden areas.
Won a 2013 AIANC Design Award. Featured in the Austrian magazine, More Than Design. Featured in Carolina Home and Garden, Summer 2015.
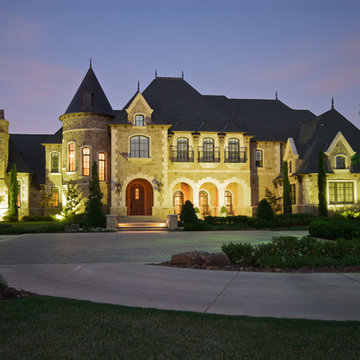
Cette image montre une grande façade de maison beige méditerranéenne en pierre à un étage avec un toit à quatre pans.
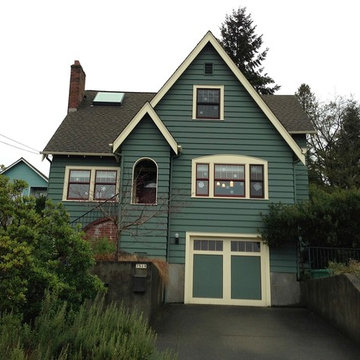
This renewed home meets contemporary expectations while retaining its late 1920s charm and continuing to fit comfortably within its neighborhood context. Photo copyright Steve Campbell.

Photo by Thermatru. Decking is Transcend in Lava Rock and Tiki Torch. Railing is Trex Reveal in Charcoal Black with the Trex post sleeves in Vintage Lantern. Also featured in Trex Elevations steel deck framing, Trex DeckLighting, Trex Pergola and Trex Outdoor Furniture.
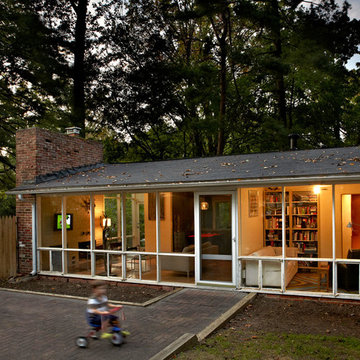
Architects Modern
This mid-century modern home was designed by the architect Charles Goodman in 1950. Janet Bloomberg, a KUBE partner, completely renovated it, retaining but enhancing the spirit of the original home. None of the rooms were relocated, but the house was opened up and restructured, and fresh finishes and colors were introduced throughout. A new powder room was tucked into the space of a hall closet, and built-in storage was created in every possible location - not a single square foot is left unused. Existing mechanical and electrical systems were replaced, creating a modern home within the shell of the original historic structure. Floor-to-ceiling glass in every room allows the outside to flow seamlessly with the interior, making the small footprint feel substantially larger. photos: Greg Powers Photography
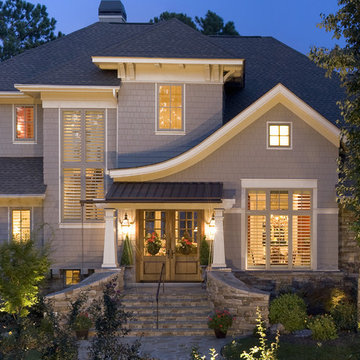
Cette photo montre une façade de maison grise chic en bois à un étage avec un toit mixte.
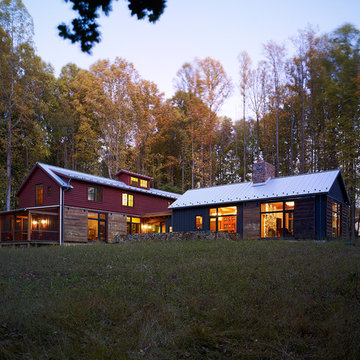
Jeffrey Totoro
Idées déco pour une façade de grange rénovée montagne de taille moyenne.
Idées déco pour une façade de grange rénovée montagne de taille moyenne.
Idées déco de façades de maisons noires, turquoises
11
