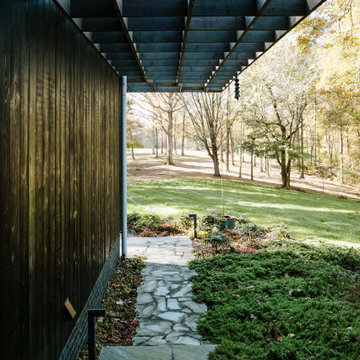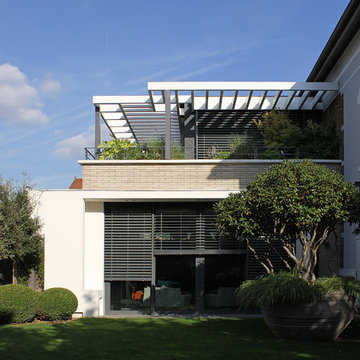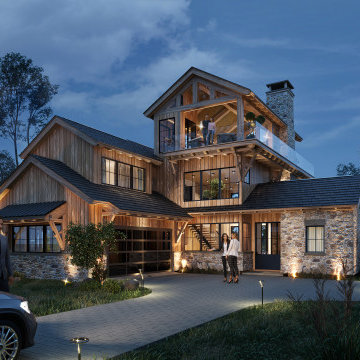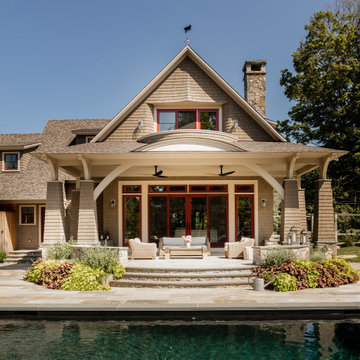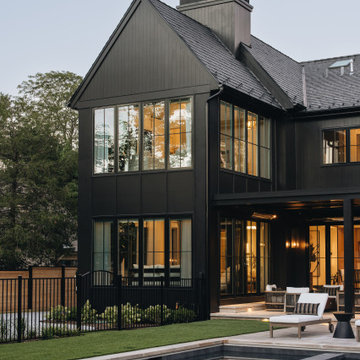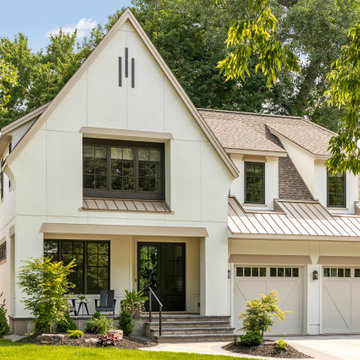Idées déco de façades de maisons noires, turquoises
Trier par :
Budget
Trier par:Populaires du jour
161 - 180 sur 146 791 photos
1 sur 3

In fill project in a historic overlay neighborhood. Custom designed LEED Platinum residence.
Showcase Photography
Exemple d'une petite façade de maison bleue craftsman à un étage avec un toit à deux pans.
Exemple d'une petite façade de maison bleue craftsman à un étage avec un toit à deux pans.

This classic shingle-style home perched on the shores of Lake Champlain was designed by architect Ramsay Gourd and built by Red House Building. Complete with flared shingle walls, natural stone columns, a slate roof with massive eaves, gracious porches, coffered ceilings, and a mahogany-clad living room; it's easy to imagine that watching the sunset may become the highlight of each day!
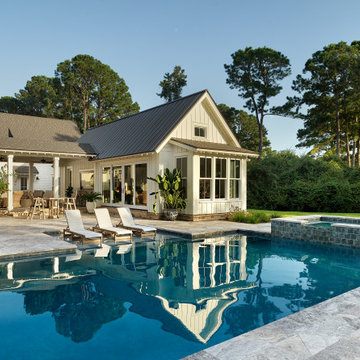
Idée de décoration pour une grande façade de maison blanche marine en bois à un étage avec un toit à deux pans et un toit mixte.

A thoughtful, well designed 5 bed, 6 bath custom ranch home with open living, a main level master bedroom and extensive outdoor living space.
This home’s main level finish includes +/-2700 sf, a farmhouse design with modern architecture, 15’ ceilings through the great room and foyer, wood beams, a sliding glass wall to outdoor living, hearth dining off the kitchen, a second main level bedroom with on-suite bath, a main level study and a three car garage.
A nice plan that can customize to your lifestyle needs. Build this home on your property or ours.

View of front entry from driveway. Photo by Scott Hargis.
Cette image montre une grande façade de maison grise minimaliste en stuc de plain-pied avec un toit à quatre pans.
Cette image montre une grande façade de maison grise minimaliste en stuc de plain-pied avec un toit à quatre pans.
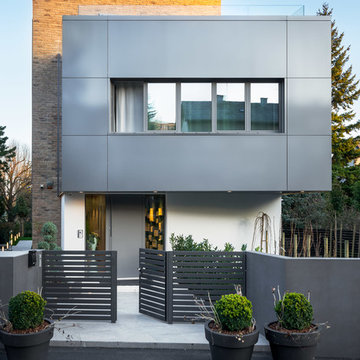
Photo: Antun Cerovečki
Cette photo montre une façade de maison grise tendance à un étage avec un revêtement mixte et un toit plat.
Cette photo montre une façade de maison grise tendance à un étage avec un revêtement mixte et un toit plat.
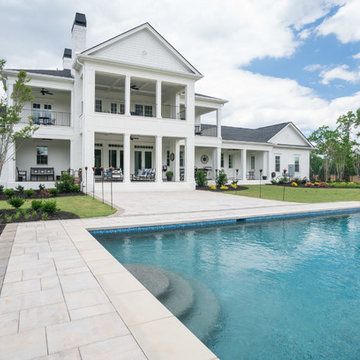
Goodwin Foust Custom Homes | Design Build | Custom Home Builder | Serving Greenville, SC, Lake Keowee, SC, Upstate, SC
Idée de décoration pour une façade de maison blanche tradition à un étage.
Idée de décoration pour une façade de maison blanche tradition à un étage.

Exterior of this Meadowlark-designed and built contemporary custom home in Ann Arbor.
Aménagement d'une grande façade de maison beige contemporaine à un étage avec un revêtement mixte, un toit en appentis et un toit en shingle.
Aménagement d'une grande façade de maison beige contemporaine à un étage avec un revêtement mixte, un toit en appentis et un toit en shingle.
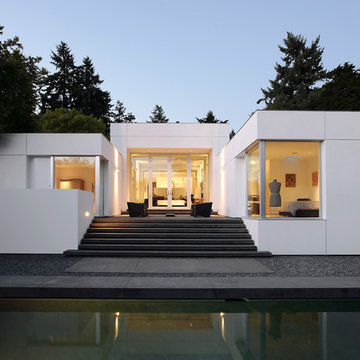
Mark Woods
Inspiration pour une façade de maison blanche minimaliste de plain-pied avec un toit plat.
Inspiration pour une façade de maison blanche minimaliste de plain-pied avec un toit plat.
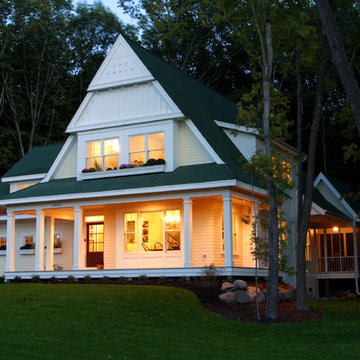
Tranquility on a warm summer evening.
Photography: Phillip Mueller Photography
Modern Cottage - House plan may be purchased at http://simplyeleganthomedesigns.com/deephaven_modern_unique_cottage_home_plan.html
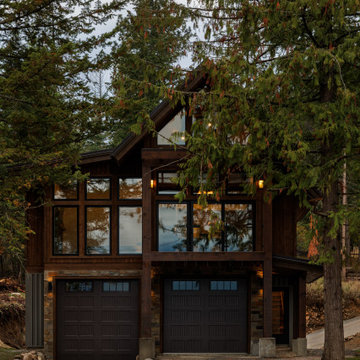
Inspiration pour une façade de maison marron chalet en bois à deux étages et plus avec un toit à deux pans, un toit en shingle et un toit gris.
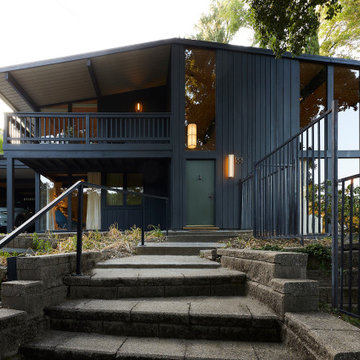
This 1960s home was in original condition and badly in need of some functional and cosmetic updates. We opened up the great room into an open concept space, converted the half bathroom downstairs into a full bath, and updated finishes all throughout with finishes that felt period-appropriate and reflective of the owner's Asian heritage.

Aménagement d'une grande façade de maison métallique et noire contemporaine en bardage à clin à un étage avec un toit à deux pans, un toit en métal et un toit noir.
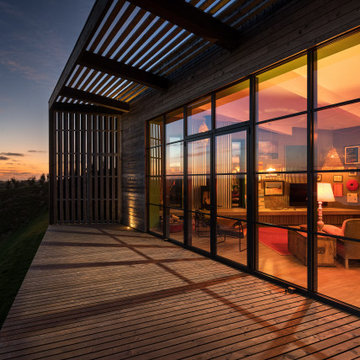
Sustainable Build Cornwall, Sustainable Architects Cornwall, Architects Cornwall
Cette image montre une façade de maison marine.
Cette image montre une façade de maison marine.
Idées déco de façades de maisons noires, turquoises
9
