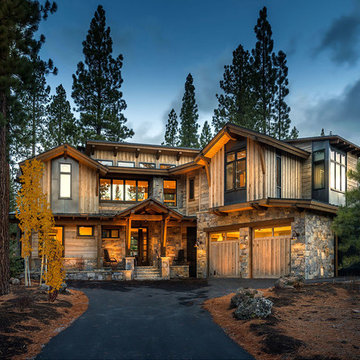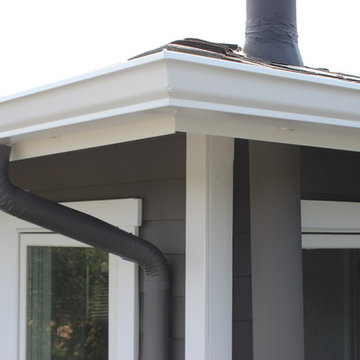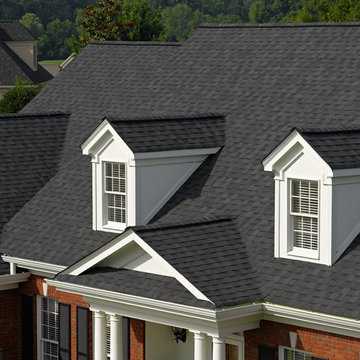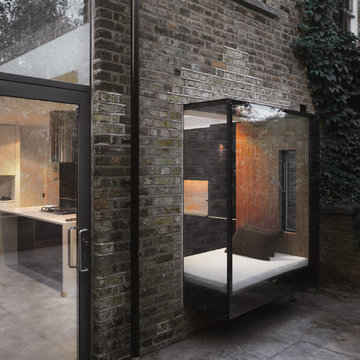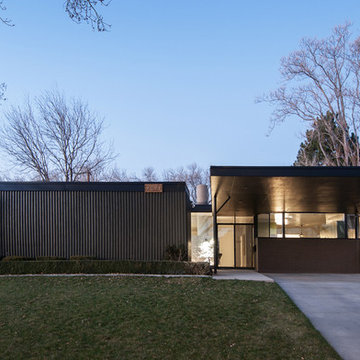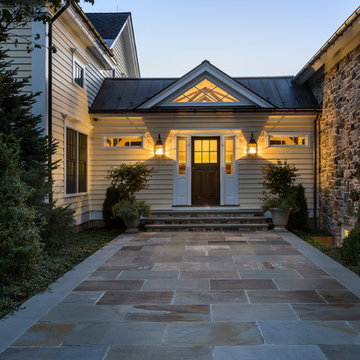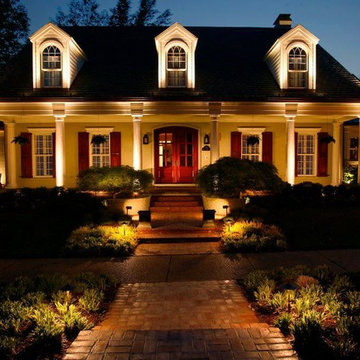Idées déco de façades de maisons noires, turquoises
Trier par :
Budget
Trier par:Populaires du jour
101 - 120 sur 146 801 photos
1 sur 3

Aaron Leitz
Réalisation d'une façade de maison grise tradition en panneau de béton fibré de taille moyenne et à niveaux décalés.
Réalisation d'une façade de maison grise tradition en panneau de béton fibré de taille moyenne et à niveaux décalés.

This prefabricated 1,800 square foot Certified Passive House is designed and built by The Artisans Group, located in the rugged central highlands of Shaw Island, in the San Juan Islands. It is the first Certified Passive House in the San Juans, and the fourth in Washington State. The home was built for $330 per square foot, while construction costs for residential projects in the San Juan market often exceed $600 per square foot. Passive House measures did not increase this projects’ cost of construction.
The clients are retired teachers, and desired a low-maintenance, cost-effective, energy-efficient house in which they could age in place; a restful shelter from clutter, stress and over-stimulation. The circular floor plan centers on the prefabricated pod. Radiating from the pod, cabinetry and a minimum of walls defines functions, with a series of sliding and concealable doors providing flexible privacy to the peripheral spaces. The interior palette consists of wind fallen light maple floors, locally made FSC certified cabinets, stainless steel hardware and neutral tiles in black, gray and white. The exterior materials are painted concrete fiberboard lap siding, Ipe wood slats and galvanized metal. The home sits in stunning contrast to its natural environment with no formal landscaping.
Photo Credit: Art Gray
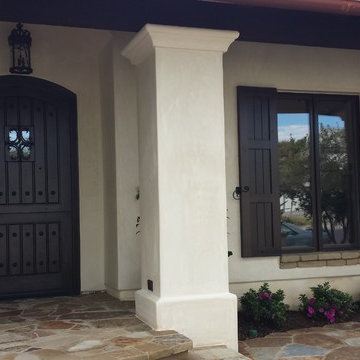
Inspiration pour une façade de maison beige méditerranéenne en stuc de taille moyenne et de plain-pied avec un toit à deux pans et un toit en tuile.
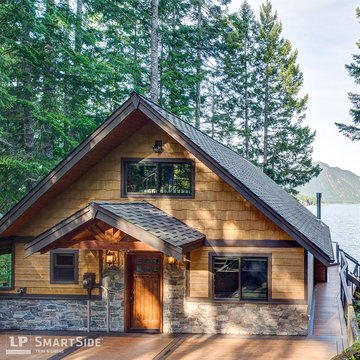
LP SmartSide cedar shakes can help you create a variety of looks. Here, they help create a rustic feel. LP SmartSide lap siding, trim and fascia are also featured on this home.
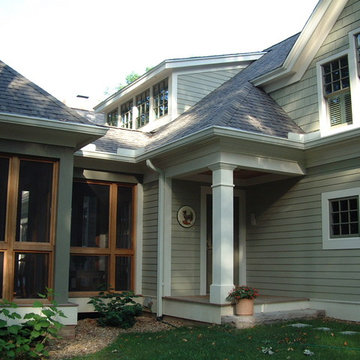
photo credit GREGORY M. RICHARD COPYRIGHT © 2013
Inspiration pour une façade de maison craftsman.
Inspiration pour une façade de maison craftsman.
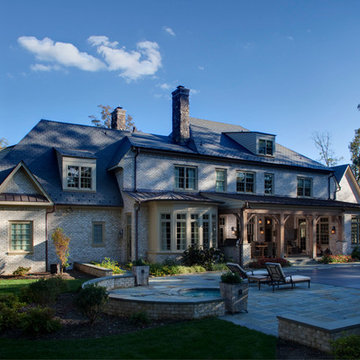
Inspiration pour une très grande façade de maison beige en pierre à deux étages et plus.
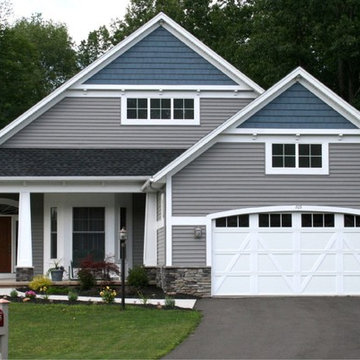
Carini Engineering Designs home
Aménagement d'une façade de maison verte craftsman à un étage et de taille moyenne avec un revêtement en vinyle, un toit à deux pans et un toit en shingle.
Aménagement d'une façade de maison verte craftsman à un étage et de taille moyenne avec un revêtement en vinyle, un toit à deux pans et un toit en shingle.
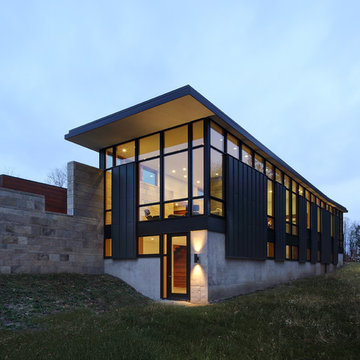
Tricia Shay Photography
Aménagement d'une façade de maison noire moderne de taille moyenne et à un étage avec un revêtement mixte et un toit plat.
Aménagement d'une façade de maison noire moderne de taille moyenne et à un étage avec un revêtement mixte et un toit plat.
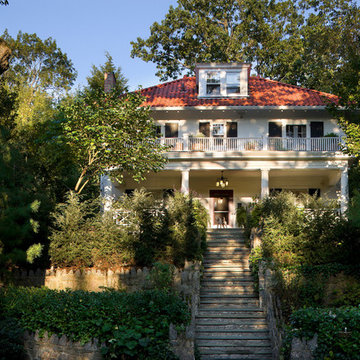
©2011Francis Dzikowski/Esto
Cette image montre une façade de maison traditionnelle à un étage avec un toit en tuile.
Cette image montre une façade de maison traditionnelle à un étage avec un toit en tuile.
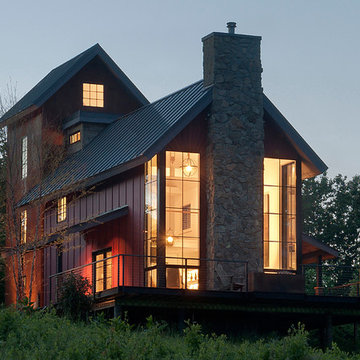
The house's corner windows create a soft glow and welcome view for visitors and residents. For information about our work, please contact info@studiombdc.com
Photo: Paul Burk
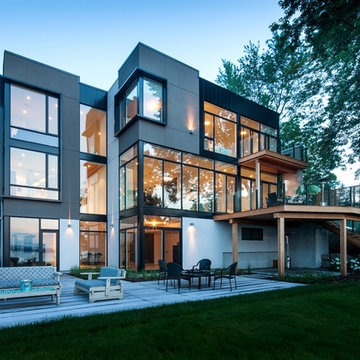
Aménagement d'une façade de maison contemporaine en verre à deux étages et plus.
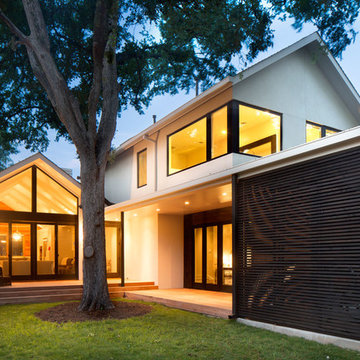
http://dennisburnettphotography.com
Inspiration pour une façade de maison blanche traditionnelle à un étage et de taille moyenne avec un revêtement mixte et un toit à deux pans.
Inspiration pour une façade de maison blanche traditionnelle à un étage et de taille moyenne avec un revêtement mixte et un toit à deux pans.
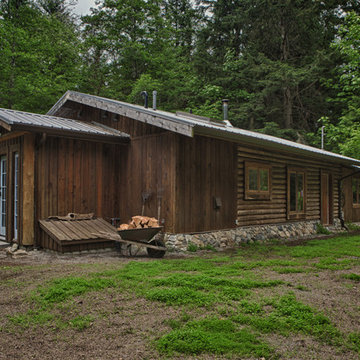
It all started with an old log cabin that had been transplanted onto a several acre lot in the centre of Gabriola Island. The land was a virtual paradise, with several outbuildings for creative pursuits, a terrific garden, a small pasture and stable, and beautifully spaced cedar trees throughout. It was restful and natural. The log house itself was a bit dark, cramped and dingy, but it was also filled with endearing, hand-crafted touches throughout. It was also plagued by the many energy pitfalls of typical old log home. Our challenge was to renew the log home with a more spacious, sunny interior, add more modern ammenities, make it more energy efficient and implement a reliable and sustainable water system. The catch? They didn’t want to lose any of the character or rustic charm of the original home. - See more at: http://buildbetterhomes.ca/gabriola-getaway-rebuilt-with-rustic-charm/#sthash.r5oORU0i.dpuf
Upgrading the energy efficiency with new fir windows and doors, added insulation and air tightness details, new appliances and rainwater collection completely transformed the functionality of the quaint cabin without losing any of the rustic charm.
Etched Productions
www.etchedproductions.ca
Idées déco de façades de maisons noires, turquoises
6
