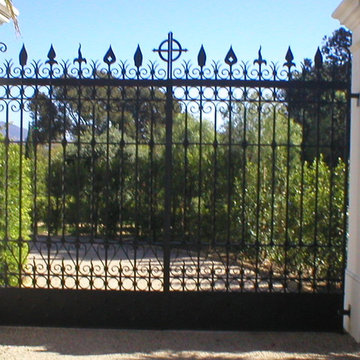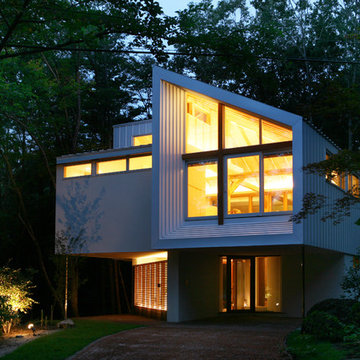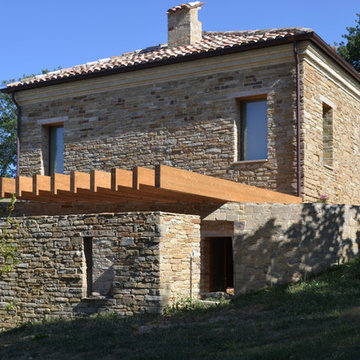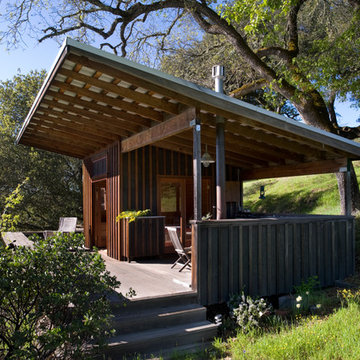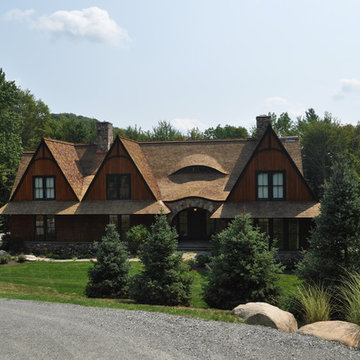Idées déco de façades de maisons noires, turquoises
Trier par :
Budget
Trier par:Populaires du jour
81 - 100 sur 146 801 photos
1 sur 3
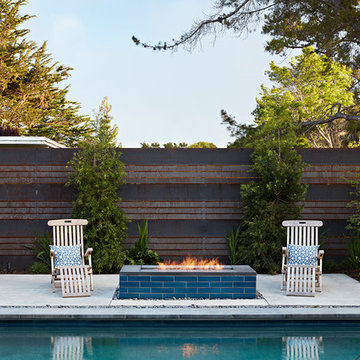
Klopf Architecture, Arterra Landscape Architects and Henry Calvert of Calvert Ventures Designed and built a new warm, modern, Eichler-inspired, open, indoor-outdoor home on a deeper-than-usual San Mateo Highlands property where an original Eichler house had burned to the ground.
The owners wanted multi-generational living and larger spaces than the original home offered, but all parties agreed that the house should respect the neighborhood and blend in stylistically with the other Eichlers. At first the Klopf team considered re-using what little was left of the original home and expanding on it. But after discussions with the owner and builder, all parties agreed that the last few remaining elements of the house were not practical to re-use, so Klopf Architecture designed a new home that pushes the Eichler approach in new directions.
One disadvantage of Eichler production homes is that the house designs were not optimized for each specific lot. A new custom home offered the team a chance to start over. In this case, a longer house that opens up sideways to the south fit the lot better than the original square-ish house that used to open to the rear (west). Accordingly, the Klopf team designed an L-shaped “bar” house with a large glass wall with large sliding glass doors that faces sideways instead of to the rear like a typical Eichler. This glass wall opens to a pool and landscaped yard designed by Arterra Landscape Architects.
Driving by the house, one might assume at first glance it is an Eichler because of the horizontality, the overhanging flat roof eaves, the dark gray vertical siding, and orange solid panel front door, but the house is designed for the 21st Century and is not meant to be a “Likeler.” You won't see any posts and beams in this home. Instead, the ceiling decking is a western red cedar that covers over all the beams. Like Eichlers, this cedar runs continuously from inside to out, enhancing the indoor / outdoor feeling of the house, but unlike Eichlers it conceals a cavity for lighting, wiring, and insulation. Ceilings are higher, rooms are larger and more open, the master bathroom is light-filled and more generous, with a separate tub and shower and a separate toilet compartment, and there is plenty of storage. The garage even easily fits two of today's vehicles with room to spare.
A massive 49-foot by 12-foot wall of glass and the continuity of materials from inside to outside enhance the inside-outside living concept, so the owners and their guests can flow freely from house to pool deck to BBQ to pool and back.
During construction in the rough framing stage, Klopf thought the front of the house appeared too tall even though the house had looked right in the design renderings (probably because the house is uphill from the street). So Klopf Architecture paid the framer to change the roofline from how we had designed it to be lower along the front, allowing the home to blend in better with the neighborhood. One project goal was for people driving up the street to pass the home without immediately noticing there is an "imposter" on this lot, and making that change was essential to achieve that goal.
This 2,606 square foot, 3 bedroom, 3 bathroom Eichler-inspired new house is located in San Mateo in the heart of the Silicon Valley.
Klopf Architecture Project Team: John Klopf, AIA, Klara Kevane
Landscape Architect: Arterra Landscape Architects
Contractor: Henry Calvert of Calvert Ventures
Photography ©2016 Mariko Reed
Location: San Mateo, CA
Year completed: 2016
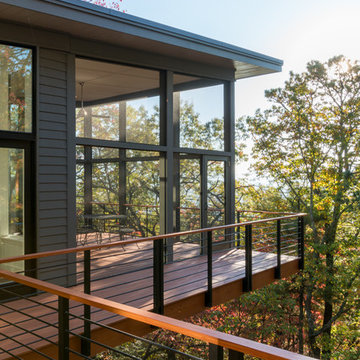
Réalisation d'une façade de maison grise chalet en bois de taille moyenne et à un étage avec un toit plat.

We drew inspiration from traditional prairie motifs and updated them for this modern home in the mountains. Throughout the residence, there is a strong theme of horizontal lines integrated with a natural, woodsy palette and a gallery-like aesthetic on the inside.
Interiors by Alchemy Design
Photography by Todd Crawford
Built by Tyner Construction
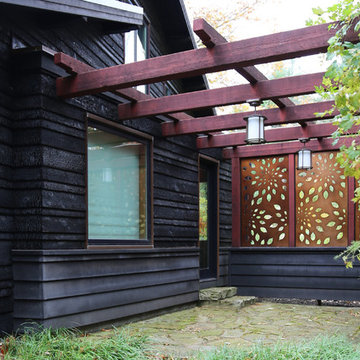
Exterior Master Bedroom courtyard with charred wood siding, copper framed windows, Corten pierced screen, copper pendant lighting, pergola, flagstone patio, honed stone steps
Photographer: Michael R. Timmer
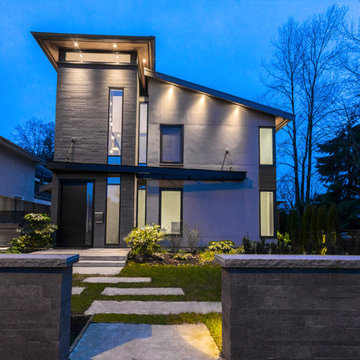
Cette image montre une façade de maison grise minimaliste de taille moyenne et à deux étages et plus avec un revêtement mixte et un toit en appentis.

Ranch style house brick painted with a remodeled soffit and front porch. stained wood.
-Blackstone Painters
Exemple d'une grande façade de maison noire moderne en brique de plain-pied.
Exemple d'une grande façade de maison noire moderne en brique de plain-pied.

A crisp contemporary update of a classic California ranch style home started off with a more cosmetic facelift that kept many of the room functions in place. After design options were unveiled the owners gravitated toward flipping, moving and expanding rooms eventually enlarging the home by a thousand square feet. Built by Live Oak Construction, landscape design by Shades Of Green, photos by Paul Dyer Photography.
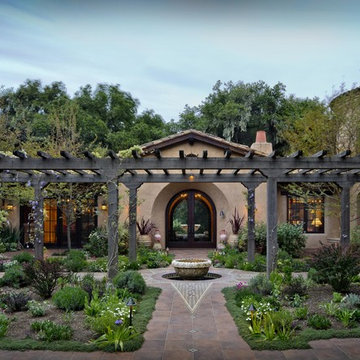
David Wakely
Réalisation d'une grande façade de maison beige méditerranéenne en stuc à un étage avec un toit à deux pans et un toit en tuile.
Réalisation d'une grande façade de maison beige méditerranéenne en stuc à un étage avec un toit à deux pans et un toit en tuile.
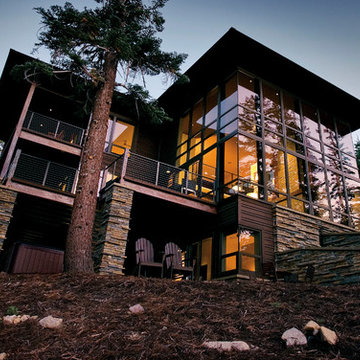
Brad Miller Photography
Cette image montre une grande façade de maison marron craftsman à un étage avec un revêtement mixte.
Cette image montre une grande façade de maison marron craftsman à un étage avec un revêtement mixte.
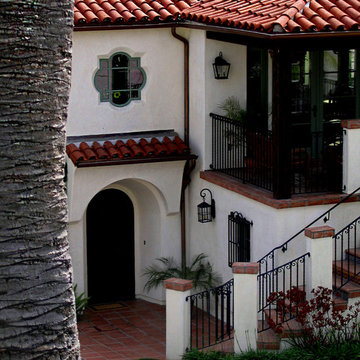
Design Consultant Jeff Doubét is the author of Creating Spanish Style Homes: Before & After – Techniques – Designs – Insights. The 240 page “Design Consultation in a Book” is now available. Please visit SantaBarbaraHomeDesigner.com for more info.
Jeff Doubét specializes in Santa Barbara style home and landscape designs. To learn more info about the variety of custom design services I offer, please visit SantaBarbaraHomeDesigner.com
Jeff Doubét is the Founder of Santa Barbara Home Design - a design studio based in Santa Barbara, California USA.

© 2015 Jonathan Dean. All Rights Reserved. www.jwdean.com.
Exemple d'une grande façade de maison blanche en stuc à deux étages et plus avec un toit à quatre pans.
Exemple d'une grande façade de maison blanche en stuc à deux étages et plus avec un toit à quatre pans.
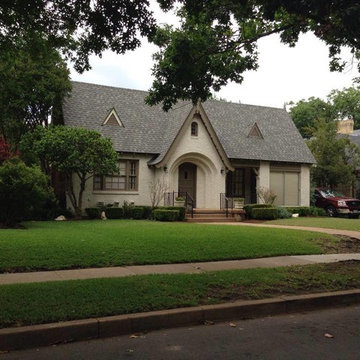
Inspiration pour une façade de maison blanche traditionnelle en brique de taille moyenne et de plain-pied avec un toit à deux pans.
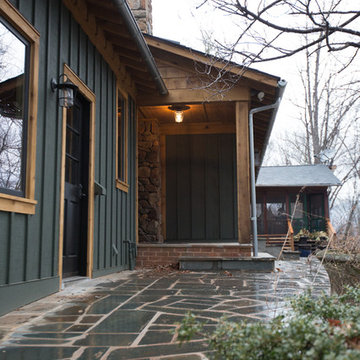
Melissa Batman Photography
Exemple d'une grande façade de maison verte montagne en pierre à un étage.
Exemple d'une grande façade de maison verte montagne en pierre à un étage.
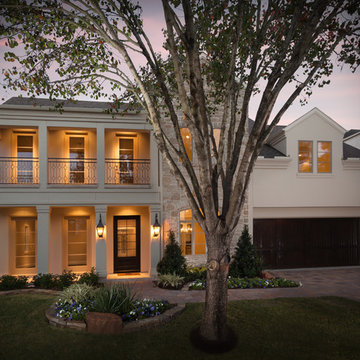
Connie Anderson Photography
Aménagement d'une grande façade de maison beige classique à un étage avec un revêtement mixte.
Aménagement d'une grande façade de maison beige classique à un étage avec un revêtement mixte.
Idées déco de façades de maisons noires, turquoises
5
