Idées déco de façades de maisons
Trier par :
Budget
Trier par:Populaires du jour
1 - 17 sur 17 photos
1 sur 3

Idées déco pour une façade de maison beige classique en pierre et bardage à clin de taille moyenne et à un étage avec un toit à deux pans, un toit en shingle et un toit marron.
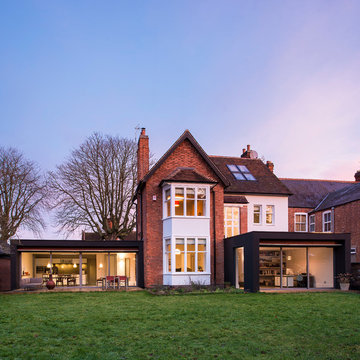
Rear elevation showing existing refurbished house with two timber framed and render super-insulated extensions.
Réalisation d'une grande façade de maison tradition en brique à un étage avec un toit à deux pans.
Réalisation d'une grande façade de maison tradition en brique à un étage avec un toit à deux pans.
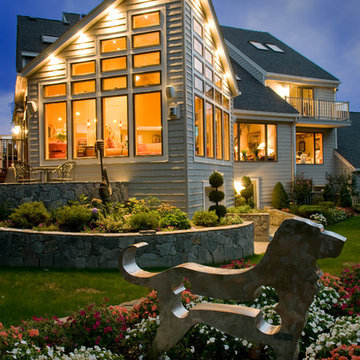
Cette image montre une façade de maison grise design de plain-pied et de taille moyenne avec un revêtement en vinyle et un toit en shingle.

The front of the house features an open porch, a common feature in the neighborhood. Stairs leading up to it are tucked behind one of a pair of brick walls. The brick was installed with raked (recessed) horizontal joints which soften the overall scale of the walls. The clerestory windows topping the taller of the brick walls bring light into the foyer and a large closet without sacrificing privacy. The living room windows feature a slight tint which provides a greater sense of privacy during the day without having to draw the drapes. An overhang lined on its underside in stained cedar leads to the entry door which again is hidden by one of the brick walls.
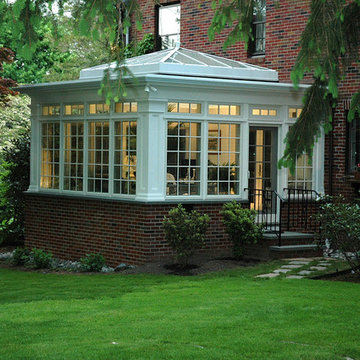
Beautiful conservatory addition off dining room. This four-season sunroom incorporates a glass pyramid roof that floods the room with light. Ah!
Réalisation d'une grande façade de maison rouge tradition en brique à un étage.
Réalisation d'une grande façade de maison rouge tradition en brique à un étage.
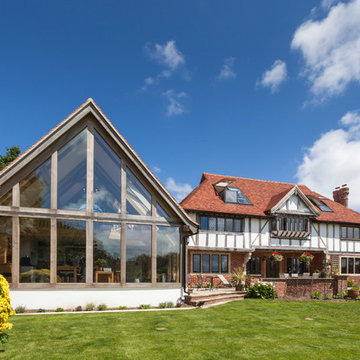
glass and oak extension overlooking the coastline of southern england.
Exemple d'une grande façade de maison blanche chic en brique.
Exemple d'une grande façade de maison blanche chic en brique.
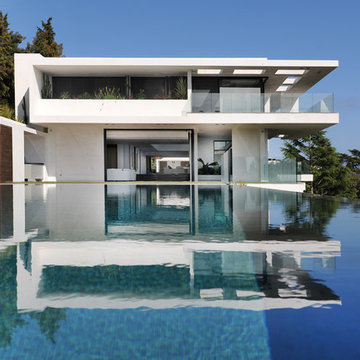
serge Brison
Idées déco pour une façade de petite villa blanche moderne à un étage et de taille moyenne avec un toit plat.
Idées déco pour une façade de petite villa blanche moderne à un étage et de taille moyenne avec un toit plat.
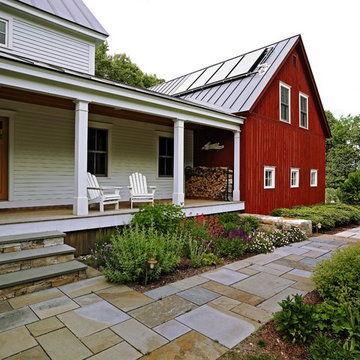
Susan Teare
Réalisation d'une façade de maison multicolore tradition en bois de taille moyenne et à un étage avec un toit à deux pans et un toit en métal.
Réalisation d'une façade de maison multicolore tradition en bois de taille moyenne et à un étage avec un toit à deux pans et un toit en métal.
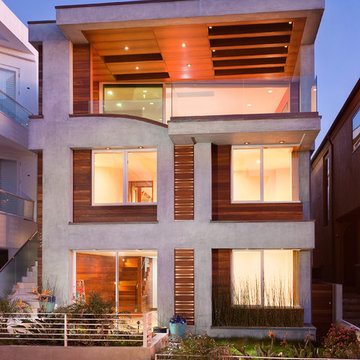
Home facade facing a walk street. Wood accent panels provide a warm tone to the exterior.
Photographer: Clark Dugger
Exemple d'une façade de maison grise tendance en béton de taille moyenne et à deux étages et plus avec un toit plat.
Exemple d'une façade de maison grise tendance en béton de taille moyenne et à deux étages et plus avec un toit plat.
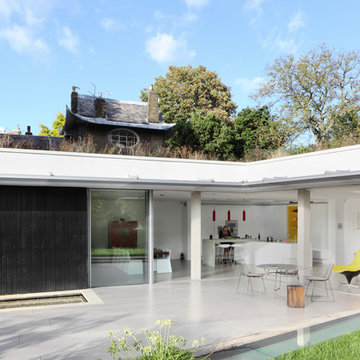
View of Living Spaces from Roof Terrace
To Download the Brochure For E2 Architecture and Interiors’ Award Winning Project
The Pavilion Eco House, Blackheath
Please Paste the Link Below Into Your Browser http://www.e2architecture.com/downloads/
Winner of the Evening Standard's New Homes Eco + Living Award 2015 and Voted the UK's Top Eco Home in the Guardian online 2014.
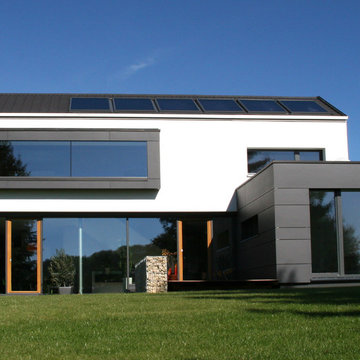
Inspiration pour une grande façade de maison blanche design en béton à deux étages et plus avec un toit à deux pans.
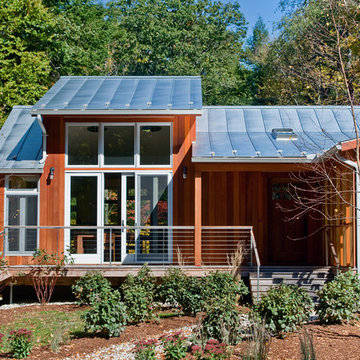
The big architectural move was to tilt up a portion of the main roof towards the south, on axis with the kitchen and dining area.
Idée de décoration pour une grande façade de maison marron design en bois de plain-pied avec un toit à deux pans et un toit en métal.
Idée de décoration pour une grande façade de maison marron design en bois de plain-pied avec un toit à deux pans et un toit en métal.
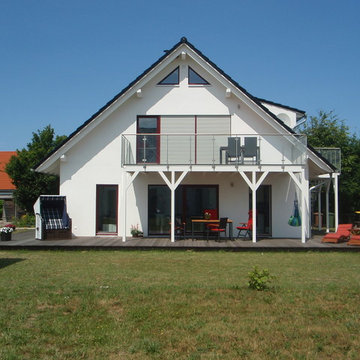
Idée de décoration pour une grande façade de maison blanche design à deux étages et plus avec un toit à deux pans.
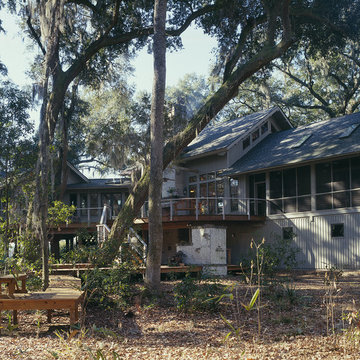
deck with nature walk
Cette photo montre une façade de maison grise montagne en bois de taille moyenne et à un étage avec un toit à deux pans.
Cette photo montre une façade de maison grise montagne en bois de taille moyenne et à un étage avec un toit à deux pans.
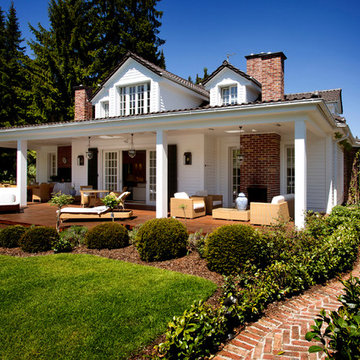
Charakteristisch für die Architektur der amerikanischen Ostküste sind die Holzverkleidung und eine überdachte Veranda, die sich über die gesamte Gebäudebreite erstreckt.
Foto: Ulrich Beuttenmüller für Gira
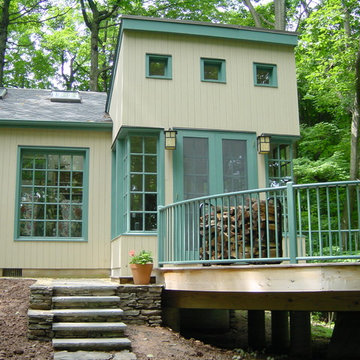
Idées déco pour une façade de maison beige contemporaine en bois de taille moyenne et de plain-pied avec un toit en appentis.
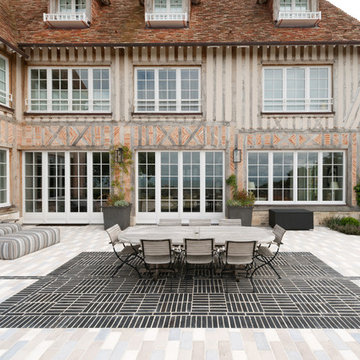
Idée de décoration pour une grande façade de maison champêtre à deux étages et plus avec un toit à quatre pans.
Idées déco de façades de maisons
1