Idées déco de façades de Tiny Houses en pierre
Trier par :
Budget
Trier par:Populaires du jour
1 - 14 sur 14 photos
1 sur 3

Front entry to the Hobbit House at Dragonfly Knoll with custom designed rounded door.
Cette photo montre une façade de Tiny House grise éclectique en pierre de plain-pied avec un toit à deux pans, un toit en tuile et un toit gris.
Cette photo montre une façade de Tiny House grise éclectique en pierre de plain-pied avec un toit à deux pans, un toit en tuile et un toit gris.

Exterior winter view
Cette image montre une façade de Tiny House marron minimaliste en pierre de taille moyenne et à niveaux décalés avec un toit en appentis, un toit en métal et un toit gris.
Cette image montre une façade de Tiny House marron minimaliste en pierre de taille moyenne et à niveaux décalés avec un toit en appentis, un toit en métal et un toit gris.
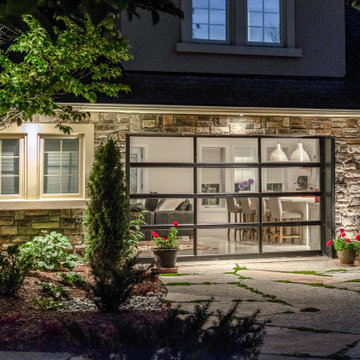
Main terrace off of guesthouse. Garage door installed to allow for easy access between the two and seamless transition when warm weather is available.
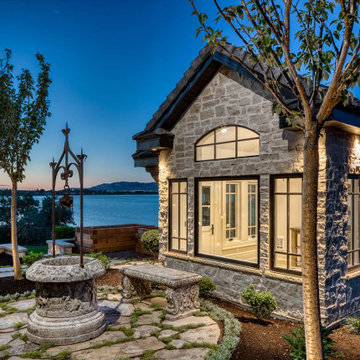
Full Stone Exterior featuring Gray Cobble Creek stone with a Trinity White Grout.
Idées déco pour une très grande façade de Tiny House beige victorienne en pierre à un étage avec un toit à deux pans, un toit en shingle et un toit noir.
Idées déco pour une très grande façade de Tiny House beige victorienne en pierre à un étage avec un toit à deux pans, un toit en shingle et un toit noir.
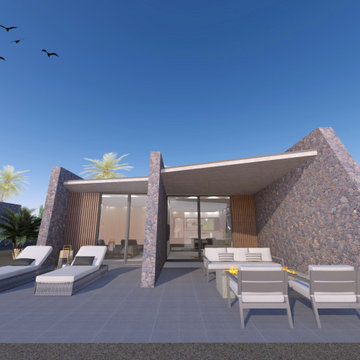
Exterior de vivienda accesible de 1 dormitorio, funcionalidad para personas con discapacidad funcional, movilidad.
Integrado en la estetica de la zona:
Sistemas bioclimáticos de ahorro energético como estudio de sombras, ventilación cruzada e inercias térmicas tenidas en cuenta
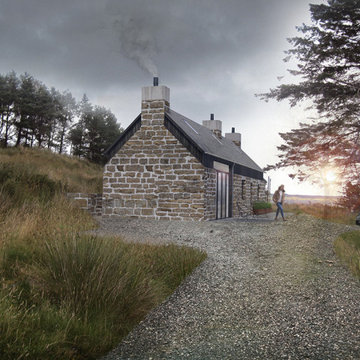
Cabin
Inspiration pour une façade de Tiny House minimaliste en pierre avec un toit à deux pans, un toit en tuile et un toit gris.
Inspiration pour une façade de Tiny House minimaliste en pierre avec un toit à deux pans, un toit en tuile et un toit gris.
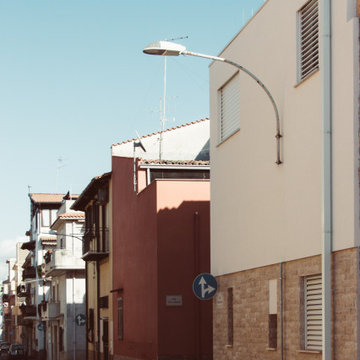
Idées déco pour une petite façade de Tiny House blanche méditerranéenne en pierre à un étage avec un toit en appentis et un toit en tuile.
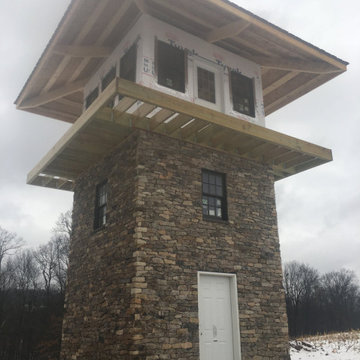
The Quarry Mill's Preston real thin stone veneer creates a beautiful exterior on this building. Preston is an earth tone natural fieldstone thin veneer. The stone starts as a fieldstone that is hand-picked along the fence lines of centuries-old farms. The stones are exposed to the elements and weathered from sitting on the fence line for years. The amount of weathering varies depending on if the piece was constantly exposed to direct sunlight or was shaded at the bottom of the pile as well as the amount of moisture present. This gives each individual piece varying degrees of beautiful earth tones. The raw irregular pieces are hand-picked and split with a hydraulic press into strips. Preston is intended to be installed linearly in the ledgestone style.
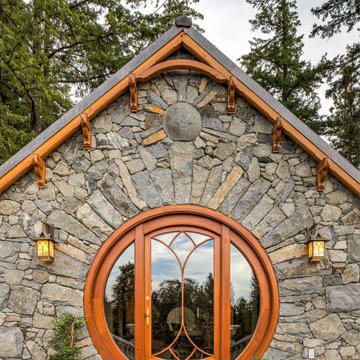
Rear entry to the Hobbit House at Dragonfly Knoll with custom designed rounded door opening with glass paned door and sidelights and curved mullions flanked by hanging lanterns. Beautiful stonework radiates from door opening and name stone placed above.
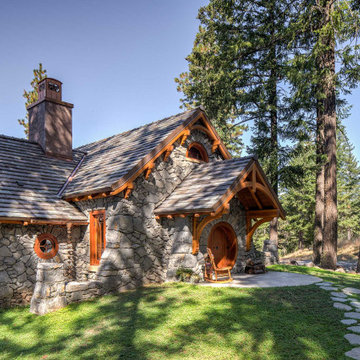
Front entry to the Hobbit House at Dragonfly Knoll with custom designed rounded door.
Idée de décoration pour une façade de Tiny House grise bohème en pierre de plain-pied avec un toit à deux pans, un toit en tuile et un toit gris.
Idée de décoration pour une façade de Tiny House grise bohème en pierre de plain-pied avec un toit à deux pans, un toit en tuile et un toit gris.
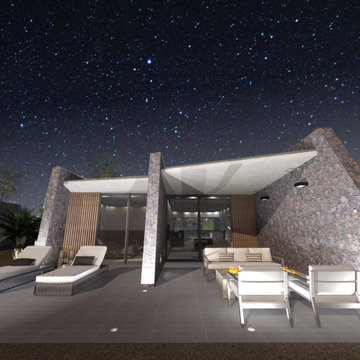
Exterior de vivienda accesible de 1 dormitorio, funcionalidad para personas con discapacidad funcional, movilidad.
iluminacion de balizamiento, para describir donde empieza y termina el pavimento.
Integrado en la estetica de la zona:
Sistemas bioclimáticos de ahorro energético como estudio de sombras, ventilación cruzada e inercias térmicas tenidas en cuenta
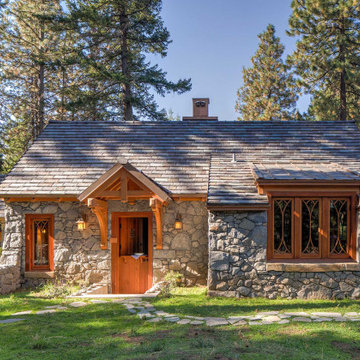
Side entry to the Hobbit House at Dragonfly Knoll with divided door.
Cette image montre une façade de Tiny House grise bohème en pierre de plain-pied avec un toit à deux pans, un toit en tuile et un toit gris.
Cette image montre une façade de Tiny House grise bohème en pierre de plain-pied avec un toit à deux pans, un toit en tuile et un toit gris.
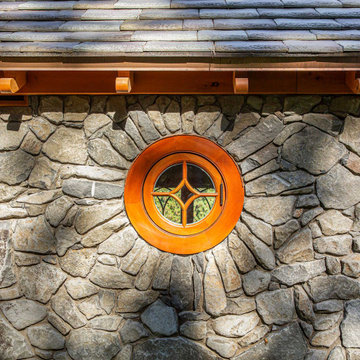
Operable custom round window at the Hobbit House at Dragonfly Knoll.
Idée de décoration pour une façade de Tiny House grise bohème en pierre de plain-pied avec un toit à deux pans, un toit en tuile et un toit gris.
Idée de décoration pour une façade de Tiny House grise bohème en pierre de plain-pied avec un toit à deux pans, un toit en tuile et un toit gris.
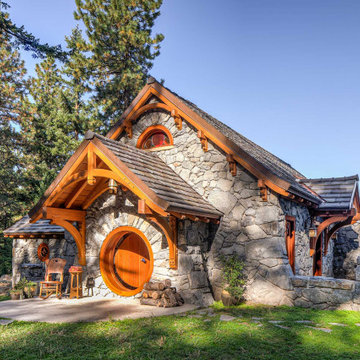
Front entry to the Hobbit House at Dragonfly Knoll with custom designed round door.
Exemple d'une façade de Tiny House grise éclectique en pierre de plain-pied avec un toit à deux pans, un toit en tuile et un toit gris.
Exemple d'une façade de Tiny House grise éclectique en pierre de plain-pied avec un toit à deux pans, un toit en tuile et un toit gris.
Idées déco de façades de Tiny Houses en pierre
1