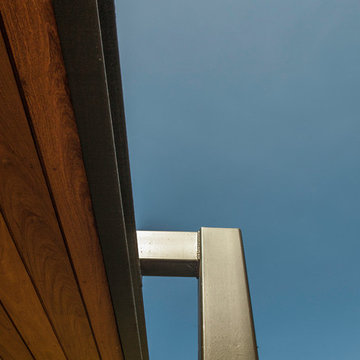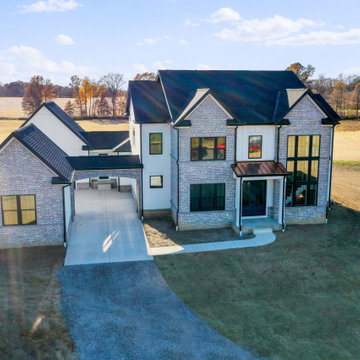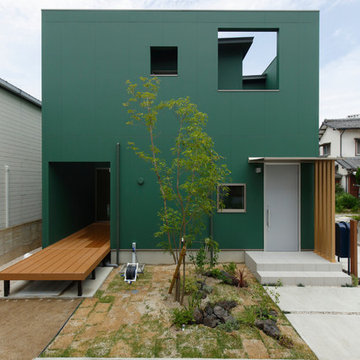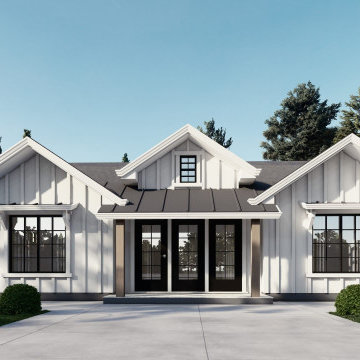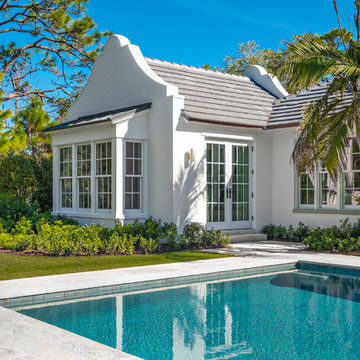Idées déco de façades de maisons turquoises, de couleur bois
Trier par :
Budget
Trier par:Populaires du jour
201 - 220 sur 16 264 photos
1 sur 3
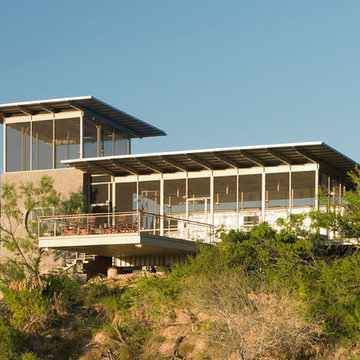
Paul Bardagjy
Réalisation d'une petite façade de maison métallique et grise minimaliste à un étage.
Réalisation d'une petite façade de maison métallique et grise minimaliste à un étage.

Exterior Front Elevation
Idée de décoration pour une grande façade de maison blanche marine en bois et planches et couvre-joints à niveaux décalés avec un toit en métal et un toit gris.
Idée de décoration pour une grande façade de maison blanche marine en bois et planches et couvre-joints à niveaux décalés avec un toit en métal et un toit gris.

Incorporating a unique blue-chip art collection, this modern Hamptons home was meticulously designed to complement the owners' cherished art collections. The thoughtful design seamlessly integrates tailored storage and entertainment solutions, all while upholding a crisp and sophisticated aesthetic.
The front exterior of the home boasts a neutral palette, creating a timeless and inviting curb appeal. The muted colors harmonize beautifully with the surrounding landscape, welcoming all who approach with a sense of warmth and charm.
---Project completed by New York interior design firm Betty Wasserman Art & Interiors, which serves New York City, as well as across the tri-state area and in The Hamptons.
For more about Betty Wasserman, see here: https://www.bettywasserman.com/
To learn more about this project, see here: https://www.bettywasserman.com/spaces/westhampton-art-centered-oceanfront-home/

This home in Morrison, Colorado had aging cedar siding, which is a common sight in the Rocky Mountains. The cedar siding was deteriorating due to deferred maintenance. Colorado Siding Repair removed all of the aging siding and trim and installed James Hardie WoodTone Rustic siding to provide optimum protection for this home against extreme Rocky Mountain weather. This home's transformation is shocking! We love helping Colorado homeowners maximize their investment by protecting for years to come.
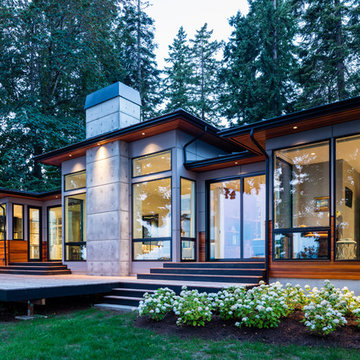
John Granen
Cette image montre une façade de maison grise design de plain-pied avec un revêtement mixte, un toit à quatre pans et un toit en métal.
Cette image montre une façade de maison grise design de plain-pied avec un revêtement mixte, un toit à quatre pans et un toit en métal.

I built this on my property for my aging father who has some health issues. Handicap accessibility was a factor in design. His dream has always been to try retire to a cabin in the woods. This is what he got.
It is a 1 bedroom, 1 bath with a great room. It is 600 sqft of AC space. The footprint is 40' x 26' overall.
The site was the former home of our pig pen. I only had to take 1 tree to make this work and I planted 3 in its place. The axis is set from root ball to root ball. The rear center is aligned with mean sunset and is visible across a wetland.
The goal was to make the home feel like it was floating in the palms. The geometry had to simple and I didn't want it feeling heavy on the land so I cantilevered the structure beyond exposed foundation walls. My barn is nearby and it features old 1950's "S" corrugated metal panel walls. I used the same panel profile for my siding. I ran it vertical to math the barn, but also to balance the length of the structure and stretch the high point into the canopy, visually. The wood is all Southern Yellow Pine. This material came from clearing at the Babcock Ranch Development site. I ran it through the structure, end to end and horizontally, to create a seamless feel and to stretch the space. It worked. It feels MUCH bigger than it is.
I milled the material to specific sizes in specific areas to create precise alignments. Floor starters align with base. Wall tops adjoin ceiling starters to create the illusion of a seamless board. All light fixtures, HVAC supports, cabinets, switches, outlets, are set specifically to wood joints. The front and rear porch wood has three different milling profiles so the hypotenuse on the ceilings, align with the walls, and yield an aligned deck board below. Yes, I over did it. It is spectacular in its detailing. That's the benefit of small spaces.
Concrete counters and IKEA cabinets round out the conversation.
For those who could not live in a tiny house, I offer the Tiny-ish House.
Photos by Ryan Gamma
Staging by iStage Homes
Design assistance by Jimmy Thornton
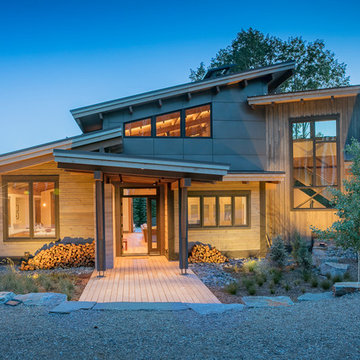
Tim Stone
Cette image montre une façade de maison métallique et grise design de taille moyenne et de plain-pied avec un toit en appentis et un toit en métal.
Cette image montre une façade de maison métallique et grise design de taille moyenne et de plain-pied avec un toit en appentis et un toit en métal.
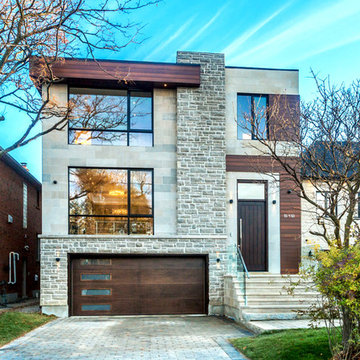
Idée de décoration pour une grande façade de maison beige minimaliste à deux étages et plus avec un revêtement mixte, un toit plat et un toit en métal.
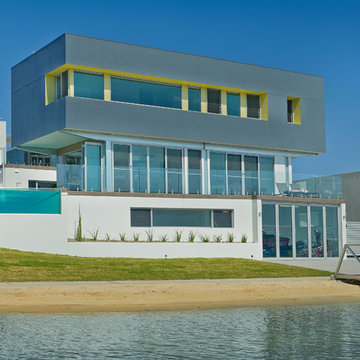
Iron and Clay photography
Aménagement d'une façade de maison métallique contemporaine.
Aménagement d'une façade de maison métallique contemporaine.
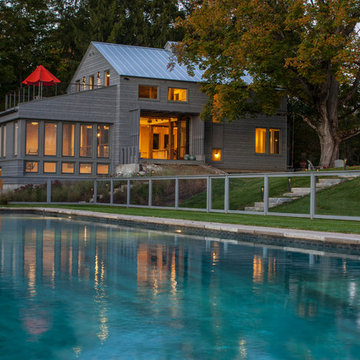
John Kane / Silver Sun Studio
Réalisation d'une façade de maison grise tradition.
Réalisation d'une façade de maison grise tradition.
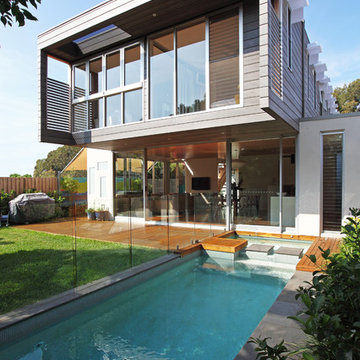
This new home is a contemporary sculptural form comprised of an extruded timber clad upper level sitting on the crisp white forms of the ground floor.
Photo; Tom Ferguson

Rear elevation with patio, pool, and deck. The modern design terminates this narrow lot into a full width primary suite balcony and transitional living room to the pool patio.
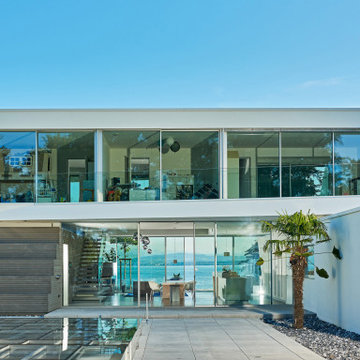
Haus am Bodensee
Idées déco pour une façade de maison contemporaine.
Idées déco pour une façade de maison contemporaine.
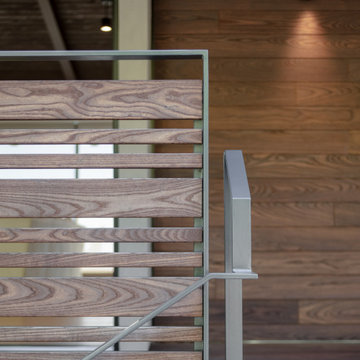
Entry railing screen detail.
Exemple d'une façade de maison marron moderne en bois à un étage et de taille moyenne avec un toit à deux pans et un toit en métal.
Exemple d'une façade de maison marron moderne en bois à un étage et de taille moyenne avec un toit à deux pans et un toit en métal.
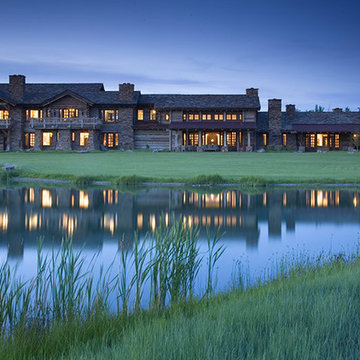
Dave Lyon Architects // Gordon Gregory Photography
Réalisation d'une très grande façade de maison chalet en pierre à un étage avec un toit en shingle.
Réalisation d'une très grande façade de maison chalet en pierre à un étage avec un toit en shingle.
Idées déco de façades de maisons turquoises, de couleur bois
11
