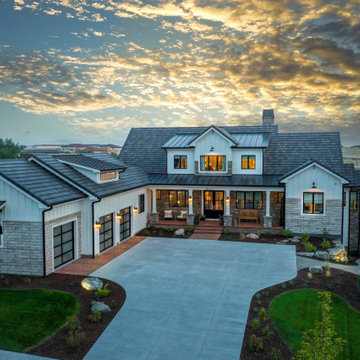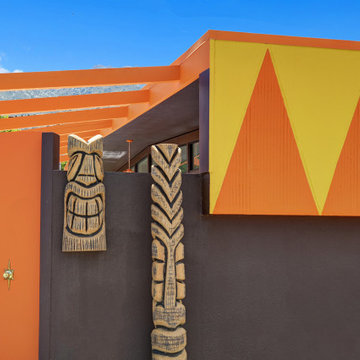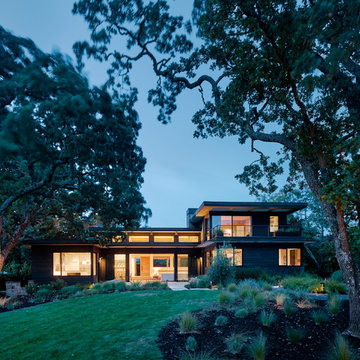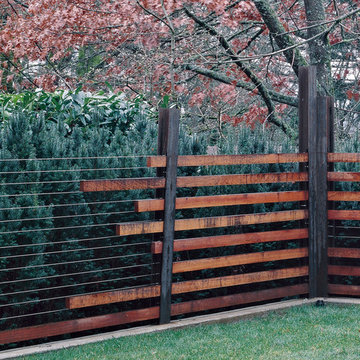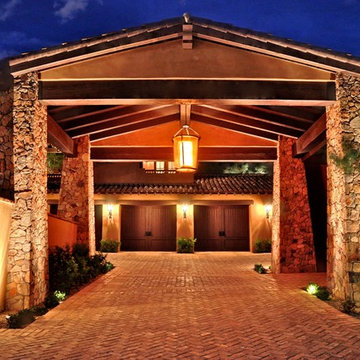Idées déco de façades de maisons turquoises, de couleur bois
Trier par :
Budget
Trier par:Populaires du jour
141 - 160 sur 16 267 photos
1 sur 3
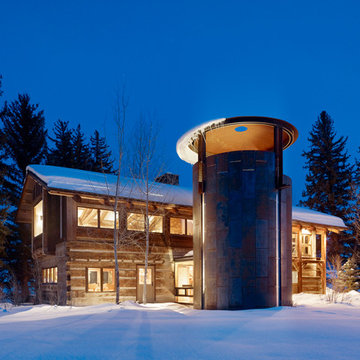
Matthew Millman
Inspiration pour une façade de grange rénovée chalet avec un revêtement mixte.
Inspiration pour une façade de grange rénovée chalet avec un revêtement mixte.
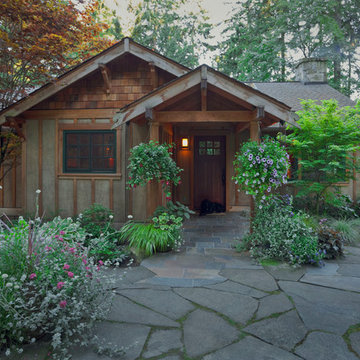
Photos by Art Grice
Idée de décoration pour une façade de maison tradition.
Idée de décoration pour une façade de maison tradition.
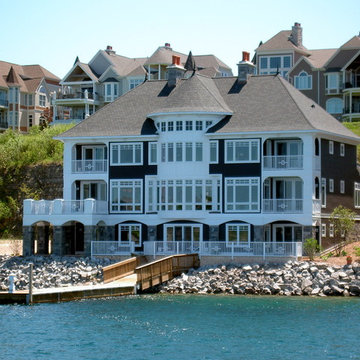
Photography by Haisma Design Co.
Cette image montre une grande façade de maison marron marine en bois à deux étages et plus.
Cette image montre une grande façade de maison marron marine en bois à deux étages et plus.

Right view with a gorgeous 2-car detached garage feauturing Clopay garage doors. View House Plan THD-1389: https://www.thehousedesigners.com/plan/the-ingalls-1389

Commercial building façade with metal panels.
Inspiration pour un grande façade d'immeuble métallique design avec un toit plat.
Inspiration pour un grande façade d'immeuble métallique design avec un toit plat.
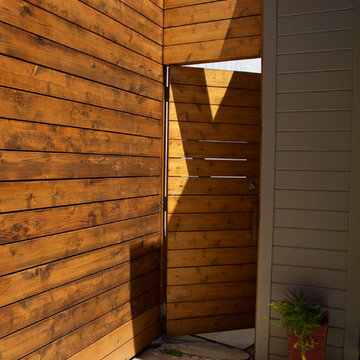
A custom door disappear into the cedar fence.
Réalisation d'une grande façade de maison verte minimaliste en bois à un étage avec un toit à quatre pans et un toit en shingle.
Réalisation d'une grande façade de maison verte minimaliste en bois à un étage avec un toit à quatre pans et un toit en shingle.
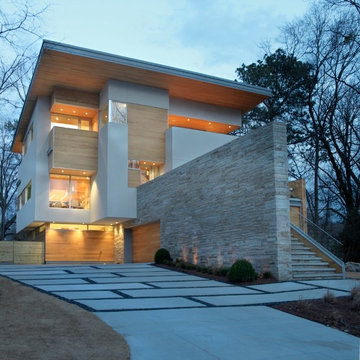
Inspiration pour une grande façade de maison blanche minimaliste à deux étages et plus avec un revêtement mixte et un toit plat.
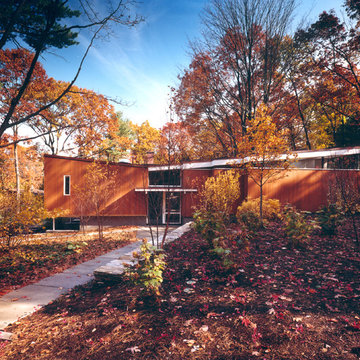
Cette image montre une façade de maison marron minimaliste en bois de taille moyenne et de plain-pied avec un toit plat.
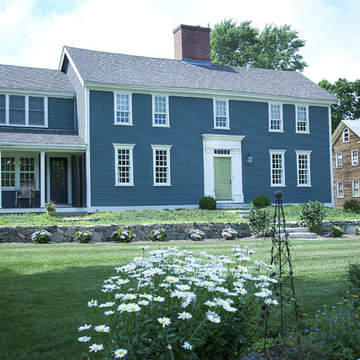
This extensive restoration project involved dismantling, moving, and reassembling this historic (c. 1687) First Period home in Ipswich, Massachusetts. We worked closely with the dedicated homeowners and a team of specialist craftsmen – first to assess the situation and devise a strategy for the work, and then on the design of the addition and indoor renovations. As with all our work on historic homes, we took special care to preserve the building’s authenticity while allowing for the integration of modern comforts and amenities. The finished product is a grand and gracious home that is a testament to the investment of everyone involved.
Excerpt from Wicked Local Ipswich - Before proceeding with the purchase, Johanne said she and her husband wanted to make sure the house was worth saving. Mathew Cummings, project architect for Cummings Architects, helped the Smith's determine what needed to be done in order to restore the house. Johanne said Cummings was really generous with his time and assisted the Smith's with all the fine details associated with the restoration.
Photo Credit: Cynthia August

The approach to the house offers a quintessential farm experience. Guests pass through farm fields, barn clusters, expansive meadows, and farm ponds. Nearing the house, a pastoral sheep enclosure provides a friendly and welcoming gesture.

Inspiration pour une façade de maison verte craftsman en bois de plain-pied et de taille moyenne avec un toit à deux pans.
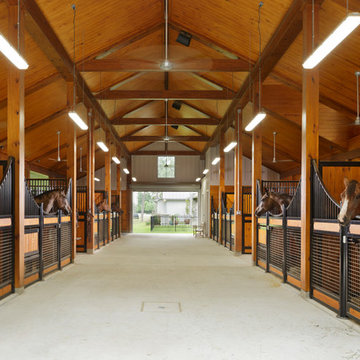
Kolanowski Studio
Inspiration pour une grande façade de maison grise rustique avec un toit à deux pans et un toit en métal.
Inspiration pour une grande façade de maison grise rustique avec un toit à deux pans et un toit en métal.

Charles E. Roberts House (Burnham & Root, 1885; Wright remodel, 1896)
A majestic Queen Anne with Wright’s hand evidenced in the extensive decorative woodwork.
Courtesy of Frank Lloyd Wright Trust. Photographer James Caulfield.
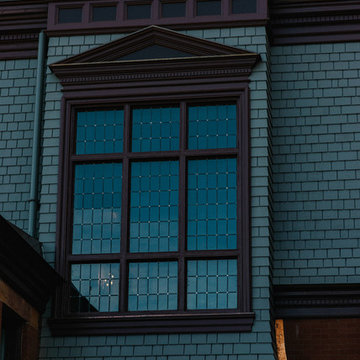
Justin Meyer
Cette photo montre une très grande façade de maison grise victorienne en bois à deux étages et plus avec un toit à deux pans.
Cette photo montre une très grande façade de maison grise victorienne en bois à deux étages et plus avec un toit à deux pans.
Idées déco de façades de maisons turquoises, de couleur bois
8
