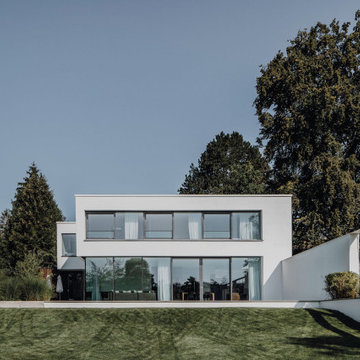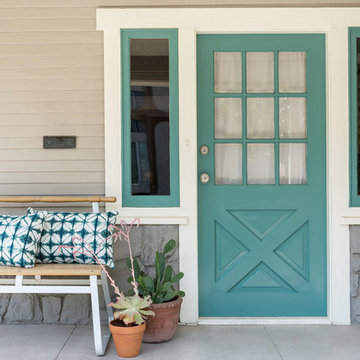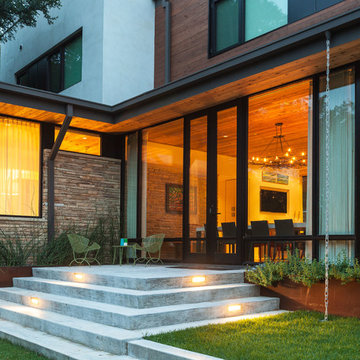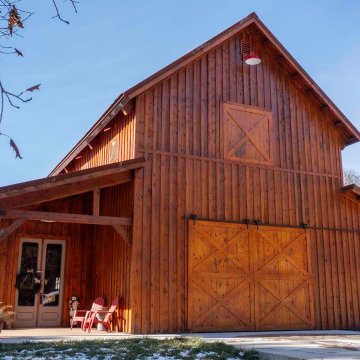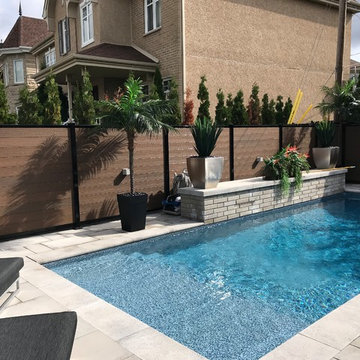Idées déco de façades de maisons turquoises, de couleur bois
Trier par :
Budget
Trier par:Populaires du jour
101 - 120 sur 16 260 photos
1 sur 3

Are you thinking of buying, building or updating a second home? We have worked with clients in Florida, Arizona, Wisconsin, Texas and Colorado, and we would love to collaborate with you on your home-away-from-home. Contact Kelly Guinaugh at 847-705-9569.

This charming ranch on the north fork of Long Island received a long overdo update. All the windows were replaced with more modern looking black framed Andersen casement windows. The front entry door and garage door compliment each other with the a column of horizontal windows. The Maibec siding really makes this house stand out while complimenting the natural surrounding. Finished with black gutters and leaders that compliment that offer function without taking away from the clean look of the new makeover. The front entry was given a streamlined entry with Timbertech decking and Viewrail railing. The rear deck, also Timbertech and Viewrail, include black lattice that finishes the rear deck with out detracting from the clean lines of this deck that spans the back of the house. The Viewrail provides the safety barrier needed without interfering with the amazing view of the water.
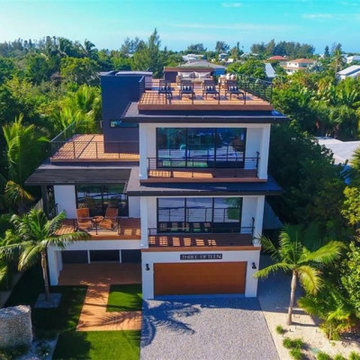
Modern Coastal Beach Home custom built by Moss Builders on Anna Maria Island.
Cette photo montre une grande façade de maison blanche moderne à trois étages et plus.
Cette photo montre une grande façade de maison blanche moderne à trois étages et plus.
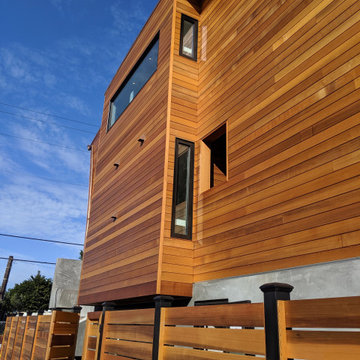
Nothing compares to the warmth and beauty of natural Western Red Cedar Siding. After custom milling the 1x6" clear, vertical grain Western Red Cedar T&G, we had it custom coated with a factory flood coat of high quality penetrating oil on all four sides prior to shipment to Half Moon Bay

Peter Zimmerman Architects // Peace Design // Audrey Hall Photography
Exemple d'une grande façade de maison montagne en bois à un étage avec un toit à deux pans et un toit en shingle.
Exemple d'une grande façade de maison montagne en bois à un étage avec un toit à deux pans et un toit en shingle.
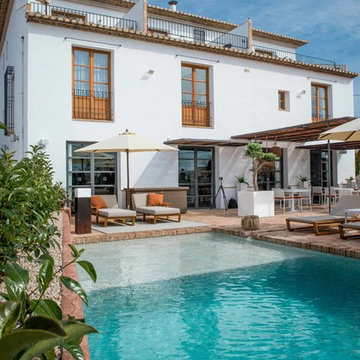
bsn
Inspiration pour une façade de maison blanche méditerranéenne de taille moyenne et à deux étages et plus avec un revêtement mixte.
Inspiration pour une façade de maison blanche méditerranéenne de taille moyenne et à deux étages et plus avec un revêtement mixte.
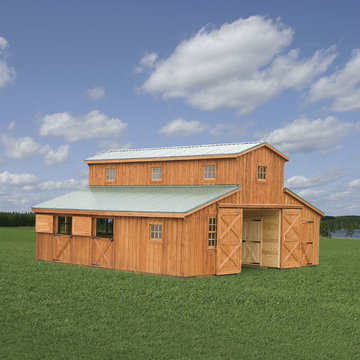
Idée de décoration pour une grande façade de grange rénovée marron champêtre en bois à un étage avec un toit à deux pans et un toit en métal.
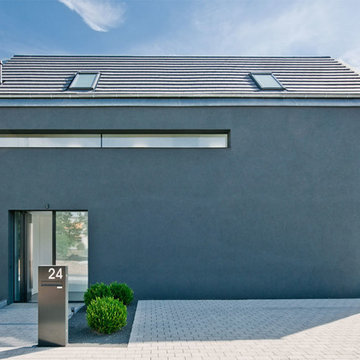
Thomas Berger
Cette image montre une façade de maison grise design à un étage avec un toit à deux pans et boîte aux lettres.
Cette image montre une façade de maison grise design à un étage avec un toit à deux pans et boîte aux lettres.

The goal of this project was to build a house that would be energy efficient using materials that were both economical and environmentally conscious. Due to the extremely cold winter weather conditions in the Catskills, insulating the house was a primary concern. The main structure of the house is a timber frame from an nineteenth century barn that has been restored and raised on this new site. The entirety of this frame has then been wrapped in SIPs (structural insulated panels), both walls and the roof. The house is slab on grade, insulated from below. The concrete slab was poured with a radiant heating system inside and the top of the slab was polished and left exposed as the flooring surface. Fiberglass windows with an extremely high R-value were chosen for their green properties. Care was also taken during construction to make all of the joints between the SIPs panels and around window and door openings as airtight as possible. The fact that the house is so airtight along with the high overall insulatory value achieved from the insulated slab, SIPs panels, and windows make the house very energy efficient. The house utilizes an air exchanger, a device that brings fresh air in from outside without loosing heat and circulates the air within the house to move warmer air down from the second floor. Other green materials in the home include reclaimed barn wood used for the floor and ceiling of the second floor, reclaimed wood stairs and bathroom vanity, and an on-demand hot water/boiler system. The exterior of the house is clad in black corrugated aluminum with an aluminum standing seam roof. Because of the extremely cold winter temperatures windows are used discerningly, the three largest windows are on the first floor providing the main living areas with a majestic view of the Catskill mountains.

Connie Anderson
Idées déco pour une très grande façade de maison blanche classique à un étage avec un revêtement mixte, un toit à deux pans et un toit en shingle.
Idées déco pour une très grande façade de maison blanche classique à un étage avec un revêtement mixte, un toit à deux pans et un toit en shingle.
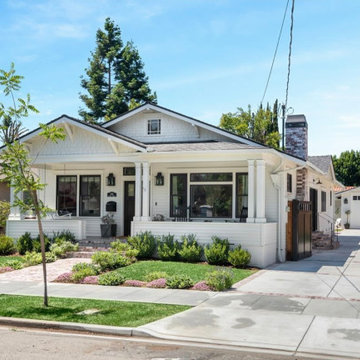
Custom Home Build! Complete remodel and tear down to create a one of a kind craftsman style home. Exterior paint and interior paint, full kitchen redesign, and landscaping services.

Cette photo montre un grande façade d'immeuble méditerranéen en pierre avec un toit à deux pans, un toit mixte et un toit marron.
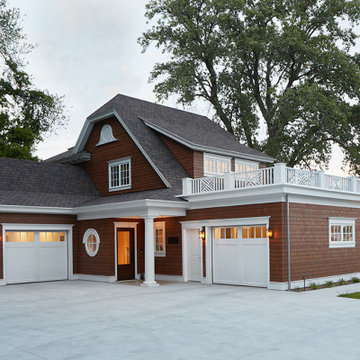
Réalisation d'une façade de maison marron tradition en bois et bardeaux de taille moyenne et à un étage avec un toit en shingle, un toit à quatre pans et un toit marron.
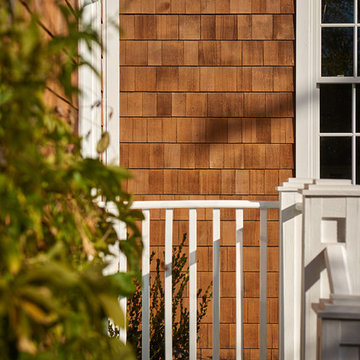
Flood Pro Series CWF-UV5 wood finish in Honey Gold helps this cedar shake siding contrast nicely with the white window trim and railing.
Réalisation d'une façade de maison tradition.
Réalisation d'une façade de maison tradition.
Idées déco de façades de maisons turquoises, de couleur bois
6
