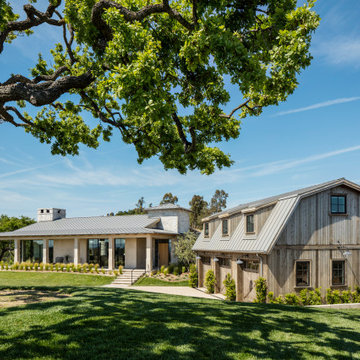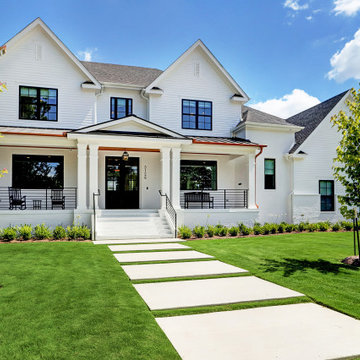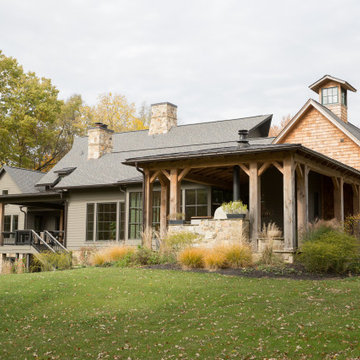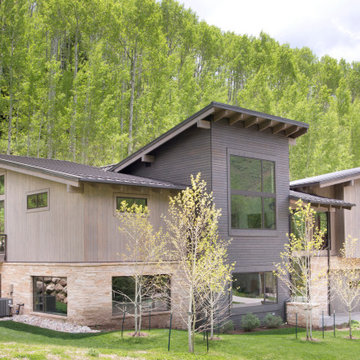Idées déco de façades de maisons vertes, beiges
Trier par :
Budget
Trier par:Populaires du jour
201 - 220 sur 355 833 photos
1 sur 3
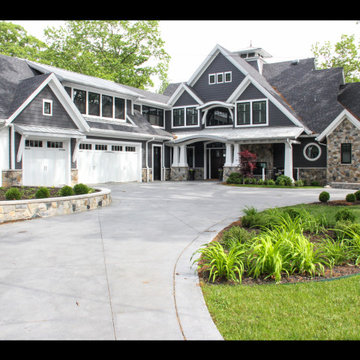
©Marie Kinney
Réalisation d'une grande façade de maison grise tradition en panneau de béton fibré à un étage avec un toit à deux pans et un toit mixte.
Réalisation d'une grande façade de maison grise tradition en panneau de béton fibré à un étage avec un toit à deux pans et un toit mixte.
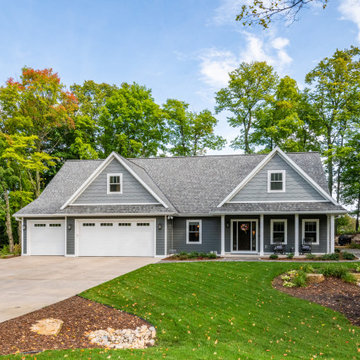
This 2,618 Total Sq. Ft. 1.5 story home plan is perfect for homeowners who love to host friends and family for visits.
Cette image montre une façade de maison grise traditionnelle de taille moyenne avec un toit à deux pans et un toit en shingle.
Cette image montre une façade de maison grise traditionnelle de taille moyenne avec un toit à deux pans et un toit en shingle.
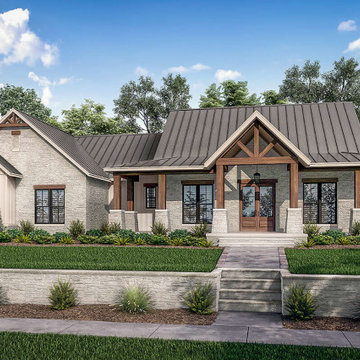
This rustic Modern Farmhouse is for those who desire handsome curb appeal, a private master suite, and an open layout. As you gaze at the home’s exterior, take note of the lightly hued brickwork, natural timber beams holding up the front porch, and decorating the gable roofing. You won’t be able to help imagine spending countless hours on this wrap-around porch as you greet friends and family in its vaulted center.
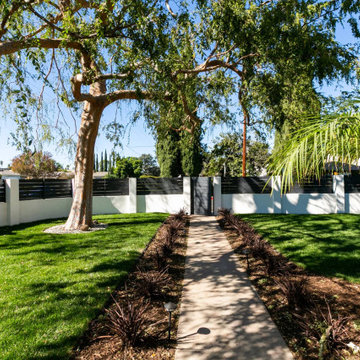
Lush green front yard with unique black and white retaining wall at our Sherman Oaks home remodel. This modern look simultaneously grants both privacy and curb appeal. A cement path leads from the gate to the small front craftsman's porch at the home's entry.
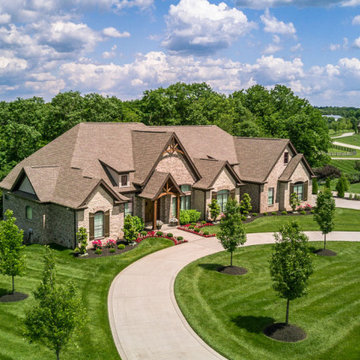
Custom Home in Prospect, Kentucky. Contact us for more information (502) 541-8789
Cette image montre une grande façade de maison marron en brique à un étage avec un toit en shingle.
Cette image montre une grande façade de maison marron en brique à un étage avec un toit en shingle.
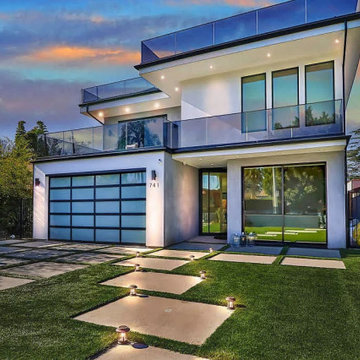
Ground up new build in the heart of Los Angeles. Tried of your current home but love the location?...allow Goldenline to help and build you a home that is both functional and beautiful.
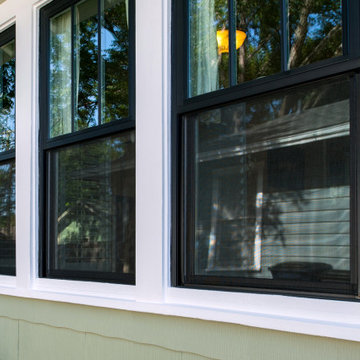
Andersen® 100 Series windows and patio doors are made with our revolutionary Fibrex® composite material, which allows Andersen to offer an uncommon value others can't. It's environmentally responsible and energy-efficient, and it comes in durable colors that are darker and richer than most vinyl windows.
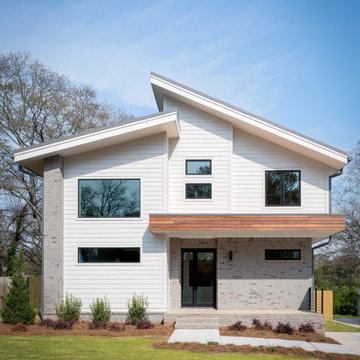
Cette photo montre une façade de maison moderne de taille moyenne et à un étage avec un toit en appentis et un toit en métal.
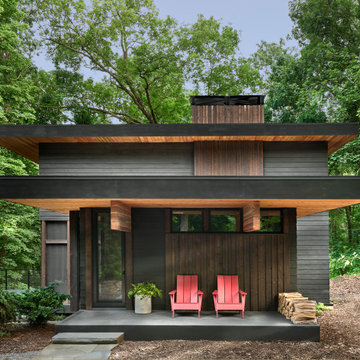
The low slung roof at the entry makes the spaces within that much more open and expansive.
Réalisation d'une façade de maison noire chalet en panneau de béton fibré de taille moyenne et à deux étages et plus avec un toit plat et un toit végétal.
Réalisation d'une façade de maison noire chalet en panneau de béton fibré de taille moyenne et à deux étages et plus avec un toit plat et un toit végétal.

Historic exterior struction of Sullivan's Island home, exposed rafters, painted wood porches, decorative lanterns, and nostalgic custom stair railing design
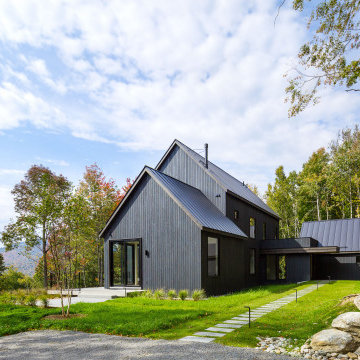
Idée de décoration pour une façade de maison noire champêtre avec un toit à deux pans, un toit en métal et un toit noir.
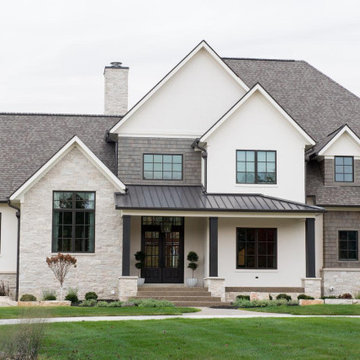
The Quarry Mill's Empire natural thin stone veneer adds a clean and modern look to the exterior of this beautiful home. Empire natural stone veneer consists of mild shades of gray and a consistent sandstone texture. This stone comes in various sizes of mostly rectangular shaped stones with squared edges. Empire is a great stone to create a brick wall layout but still create a natural look and feel. As a result, it works well for large and small projects like accent walls, exterior siding, and features like mailboxes. The light colors will blend well with any décor and provide a neutral backing to any space.

A herringbone pattern driveway leads to the traditional shingle style beach home located on Lake Minnetonka near Minneapolis.
Réalisation d'une façade de maison blanche marine en bardeaux à un étage avec un toit à deux pans, un toit en shingle et un toit marron.
Réalisation d'une façade de maison blanche marine en bardeaux à un étage avec un toit à deux pans, un toit en shingle et un toit marron.

Cette photo montre une façade de maison blanche chic en brique à un étage avec un toit à deux pans, un toit en shingle et un toit gris.
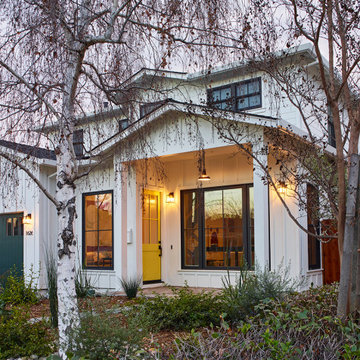
Photography by Brad Knipstein
Aménagement d'une grande façade de maison blanche campagne en bois à un étage avec un toit en shingle.
Aménagement d'une grande façade de maison blanche campagne en bois à un étage avec un toit en shingle.
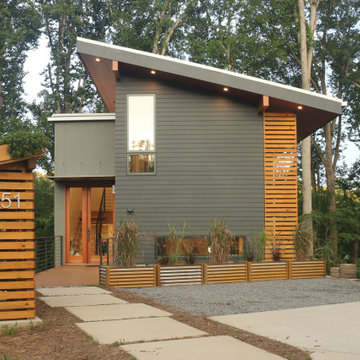
Exemple d'une façade de maison grise tendance en stuc de taille moyenne et à un étage avec un toit en appentis et un toit en métal.
Idées déco de façades de maisons vertes, beiges
11
