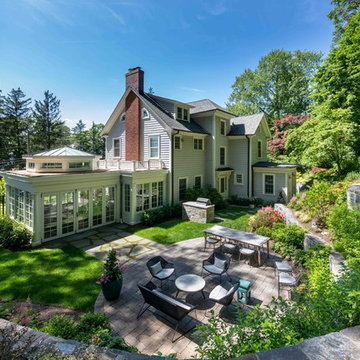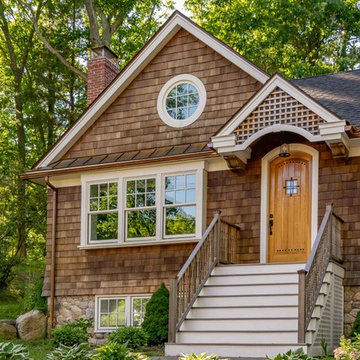Idées déco de façades de maisons vertes, beiges
Trier par :
Budget
Trier par:Populaires du jour
141 - 160 sur 355 464 photos
1 sur 3
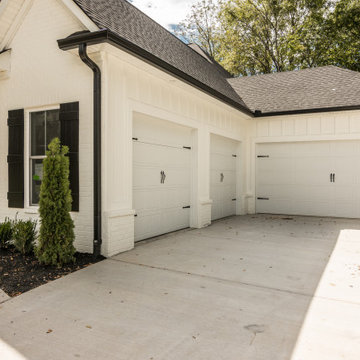
Réalisation d'une grande façade de maison blanche champêtre à un étage avec un revêtement mixte, un toit à deux pans et un toit en shingle.
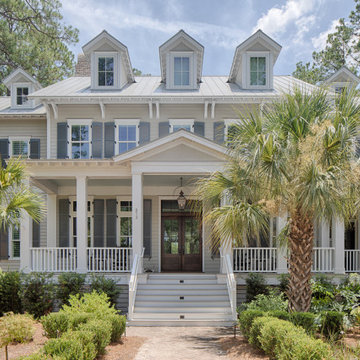
Cette photo montre une façade de maison grise bord de mer à un étage avec un toit à deux pans et un toit en métal.

This cozy lake cottage skillfully incorporates a number of features that would normally be restricted to a larger home design. A glance of the exterior reveals a simple story and a half gable running the length of the home, enveloping the majority of the interior spaces. To the rear, a pair of gables with copper roofing flanks a covered dining area that connects to a screened porch. Inside, a linear foyer reveals a generous staircase with cascading landing. Further back, a centrally placed kitchen is connected to all of the other main level entertaining spaces through expansive cased openings. A private study serves as the perfect buffer between the homes master suite and living room. Despite its small footprint, the master suite manages to incorporate several closets, built-ins, and adjacent master bath complete with a soaker tub flanked by separate enclosures for shower and water closet. Upstairs, a generous double vanity bathroom is shared by a bunkroom, exercise space, and private bedroom. The bunkroom is configured to provide sleeping accommodations for up to 4 people. The rear facing exercise has great views of the rear yard through a set of windows that overlook the copper roof of the screened porch below.
Builder: DeVries & Onderlinde Builders
Interior Designer: Vision Interiors by Visbeen
Photographer: Ashley Avila Photography
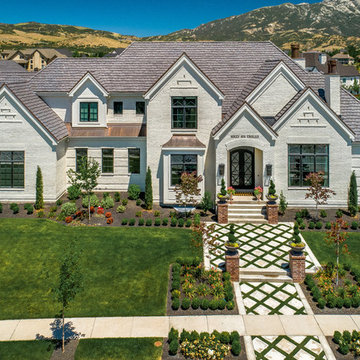
Builder: Eric Budge
Interior Design: Remington Avenue
Photography: Alan Blakely
We provided architectural drawings for the home which gives sizes, dimensions, proportions, etc. Colors, treatments, material selections, etc. were decided by the interior designer and builder.
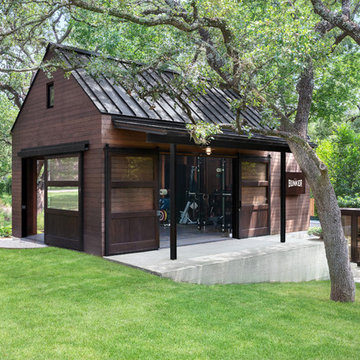
Exterior view of the porch and barn doors. A simple palette of wood, steel, and concrete creates a rugged and durable workout space for years to come.
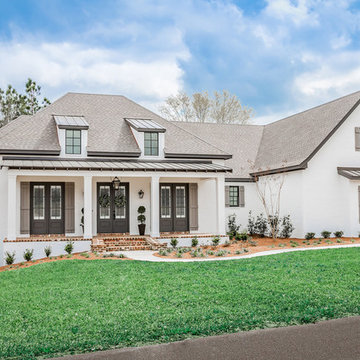
Take a look at this cool #farmhouse #design. Plan 430-192. Photos courtesy of Jason Breland. #modernfarmhouse #newhome #newhouse #homesweethome
Cette photo montre une façade de maison nature.
Cette photo montre une façade de maison nature.
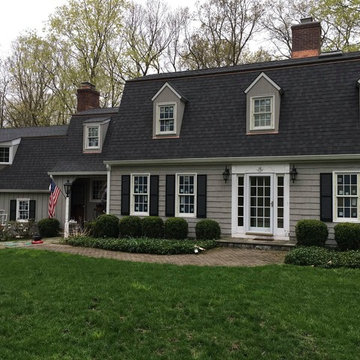
Cette photo montre une grande façade de maison grise chic en bois à un étage avec un toit de Gambrel et un toit en shingle.
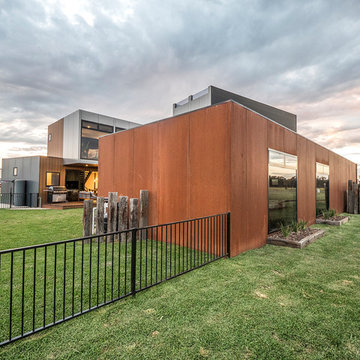
Aménagement d'une très grande façade de maison container moderne à un étage avec un toit plat et un toit en métal.
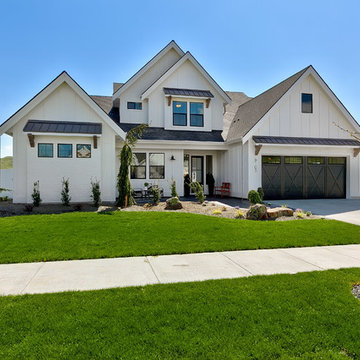
Idée de décoration pour une grande façade de maison blanche champêtre en bois à un étage avec un toit à deux pans.
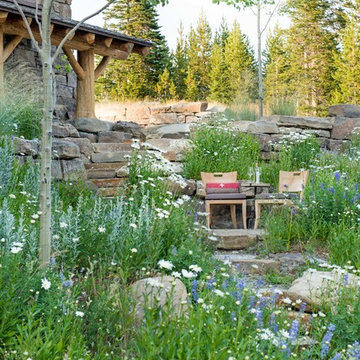
Whitney Kamman Photography
Aménagement d'une façade de maison montagne.
Aménagement d'une façade de maison montagne.

Front elevation, highlighting double-gable entry at the front porch with double-column detail at the porch and garage. Exposed rafter tails and cedar brackets are shown, along with gooseneck vintage-style fixtures at the garage doors..
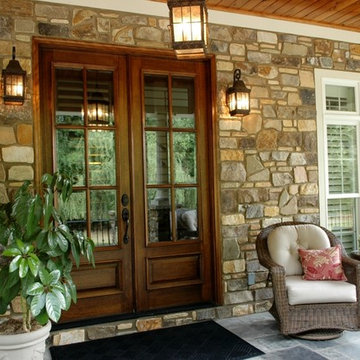
Tantallon natural thin stone veneer from the Quarry Mill gives this exterior porch a warm and inviting feel. Tantallon stone brings shades of gray, tan and gold with lighter hues to your natural stone veneer projects. The various textures of the Tantallon stones will add dimension to your space. This stone is great for large and small projects on homes and landscaping structures. Tantallon stones will look great in a rustic, country setting or a contemporary home with new appliances and electronics. This stone adds an earthy feel to any space.

Exemple d'une façade de maison bleue chic à un étage et de taille moyenne avec un toit en shingle, un revêtement mixte et un toit à quatre pans.

Idée de décoration pour une façade de maison blanche tradition à un étage avec un toit à deux pans et un toit en shingle.
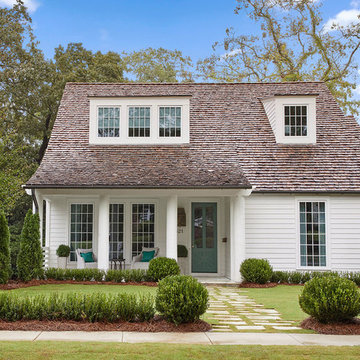
Jean Allsopp
Exemple d'une façade de maison blanche chic en bois à un étage avec un toit à quatre pans et un toit en shingle.
Exemple d'une façade de maison blanche chic en bois à un étage avec un toit à quatre pans et un toit en shingle.

Idées déco pour une façade de maison noire craftsman en bois de taille moyenne et à un étage avec un toit à deux pans et un toit en shingle.
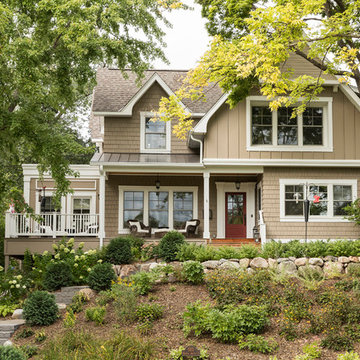
Spacecrafting Photography, Inc.
Cette photo montre une façade de maison beige chic à un étage avec un revêtement mixte, un toit à deux pans et un toit en shingle.
Cette photo montre une façade de maison beige chic à un étage avec un revêtement mixte, un toit à deux pans et un toit en shingle.
Idées déco de façades de maisons vertes, beiges
8
