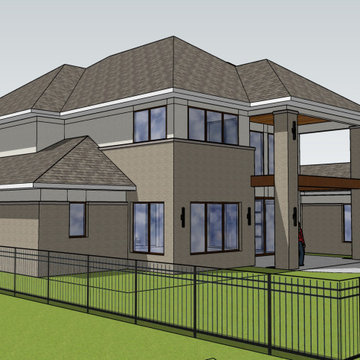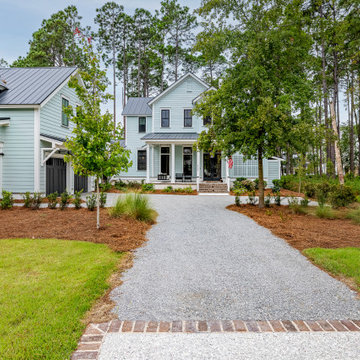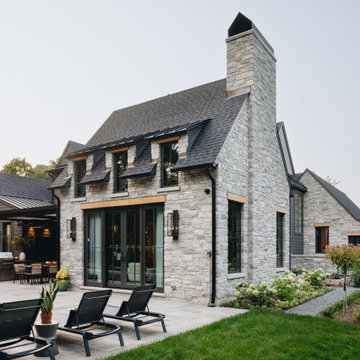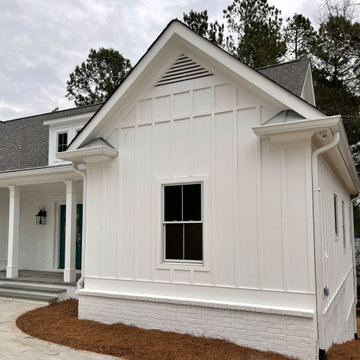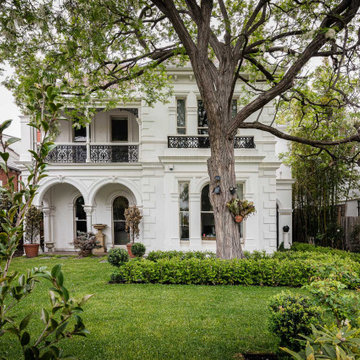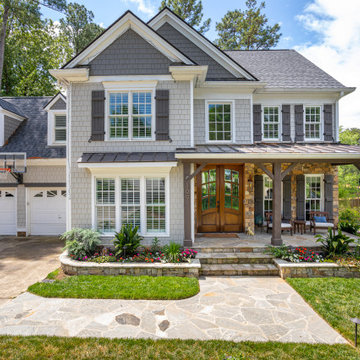Idées déco de façades de maisons vertes, beiges
Trier par :
Budget
Trier par:Populaires du jour
81 - 100 sur 355 468 photos
1 sur 3
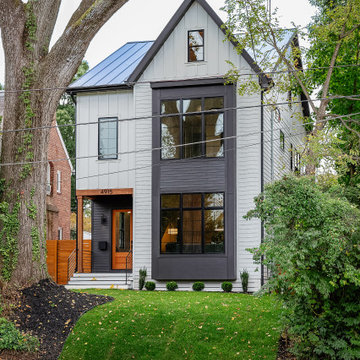
This custom modern farmhouse is located in the highly sought after neighborhood of American University Park NW, right at the border between Montgomery County and Washington DC. This brand-new home is an urban infill, that replaces an old two-story single-family house. The new home has approx. 6,000 sf of living area including a detached 2-car garage accessed from an alley. An Accessory Dwelling Unit (ADU) is located above the garage.
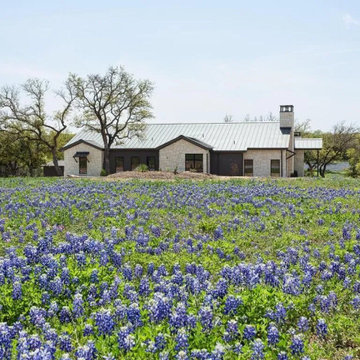
Inspiration for a contemporary barndominium
Inspiration pour une grande façade de maison blanche design en pierre de plain-pied avec un toit en métal et un toit noir.
Inspiration pour une grande façade de maison blanche design en pierre de plain-pied avec un toit en métal et un toit noir.
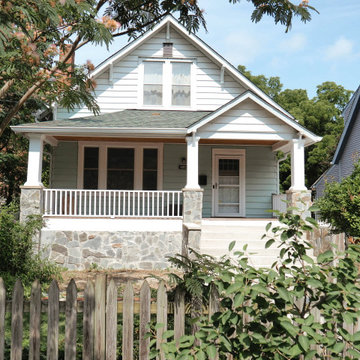
New remodeling for the front of the house, stone on walls, new stairs made of cement, new deck made of composite wood - Trex, New railing, entrance of the house, new front of the house
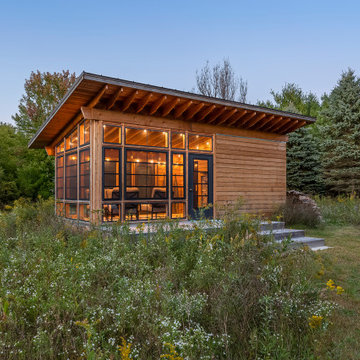
The Olson Family of Hudson, Wisconsin has a slice of paradise in their backyard with a woodburning outdoor sauna and a screened porch attached. “It feels like we are a million miles away from everything - pure bliss,” states Mrs. Olson.
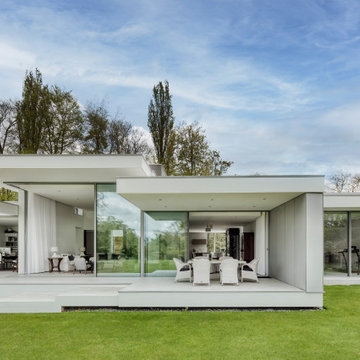
Modern new build overlooking the River Thames with oversized sliding glass facade for seamless indoor-outdoor living.
Cette photo montre une grande façade de maison blanche tendance en stuc de plain-pied.
Cette photo montre une grande façade de maison blanche tendance en stuc de plain-pied.
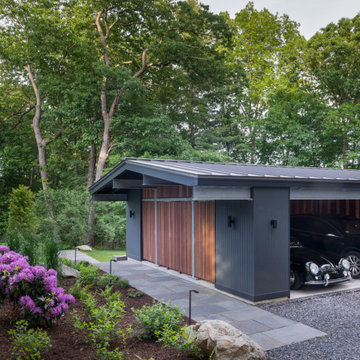
New Additions to Hoover + Hill
This project is a continuation of the renovation and updating work Flavin Architects had previously completed at the 1958 Wales house, designed by architect Henry Hoover and Walter Hill. Our clients, a young family, desired more space for guests, a home office, a yoga studio, and covered car parking. The challenge was to respect the architects’ original vision and not to interfere with the perfect cruciform plan of the house. To accomplish these goals, we converted the existing garage/workshop structure into a guest house and then designed a new, separate carport/storage building.
The new carport building shares the low-slope gable of the original Hoover structure. The post and beam structure characteristic of Hoover’s design is updated through the use of galvanized steel posts and I beams. The galvanized beams cantilever to support a sheltered walkway leading from the parking to a guest house terrace defined in relationship to the three structures surrounding it. The terrace is paved in slate with a central rain garden. Wood lattice clads the carport, providing good ventilation and letting the building glow like a lantern at night. Our guest house renovation celebrates the unique structural timber ceiling of the original garage. We replaced opaque plywood trusses with a slender cable truss structurally engineered by Webb Structural Services. This cable truss allows for a view of the timber ceiling. A wall of glass facing the courtyard replaced the original garage door. A murphy bed in the rear room enables quick conversion from guest quarters to weight room.
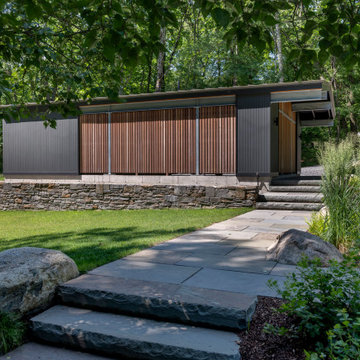
New Additions to Hoover + Hill
This project is a continuation of the renovation and updating work Flavin Architects had previously completed at the 1958 Wales house, designed by architect Henry Hoover and Walter Hill. Our clients, a young family, desired more space for guests, a home office, a yoga studio, and covered car parking. The challenge was to respect the architects’ original vision and not to interfere with the perfect cruciform plan of the house. To accomplish these goals, we converted the existing garage/workshop structure into a guest house and then designed a new, separate carport/storage building.
The new carport building shares the low-slope gable of the original Hoover structure. The post and beam structure characteristic of Hoover’s design is updated through the use of galvanized steel posts and I beams. The galvanized beams cantilever to support a sheltered walkway leading from the parking to a guest house terrace defined in relationship to the three structures surrounding it. The terrace is paved in slate with a central rain garden. Wood lattice clads the carport, providing good ventilation and letting the building glow like a lantern at night. Our guest house renovation celebrates the unique structural timber ceiling of the original garage. We replaced opaque plywood trusses with a slender cable truss structurally engineered by Webb Structural Services. This cable truss allows for a view of the timber ceiling. A wall of glass facing the courtyard replaced the original garage door. A murphy bed in the rear room enables quick conversion from guest quarters to weight room.
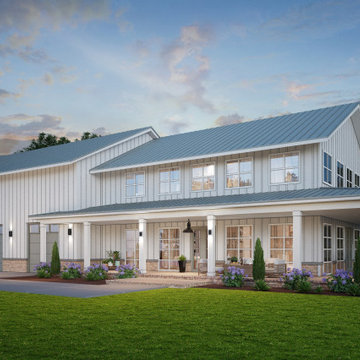
Barndominium shop house design. BuildMax custom designs Shouses and barndominiums from scratch.
Cette image montre une façade de maison rustique.
Cette image montre une façade de maison rustique.
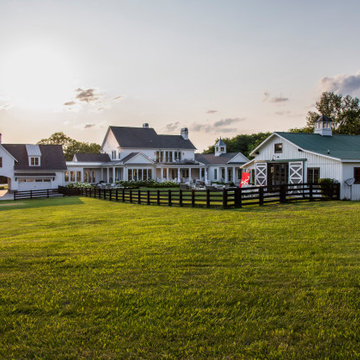
Réalisation d'une grande façade de maison blanche champêtre en planches et couvre-joints à un étage avec un revêtement mixte, un toit à deux pans, un toit mixte et un toit gris.
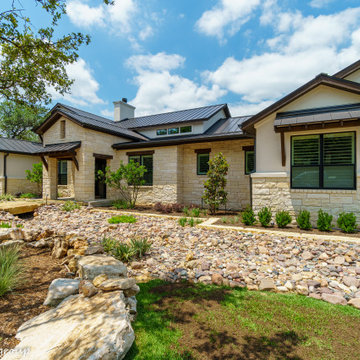
Front Elevation
Exemple d'une grande façade de maison beige tendance en pierre à un étage avec un toit à deux pans, un toit mixte et un toit marron.
Exemple d'une grande façade de maison beige tendance en pierre à un étage avec un toit à deux pans, un toit mixte et un toit marron.
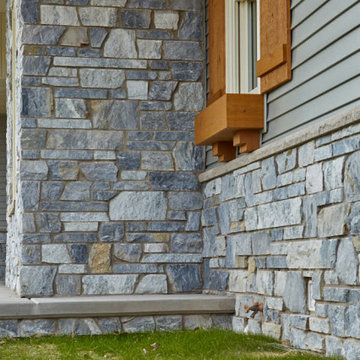
Beautiful home exterior with Chamberlain dimensional cut marble real thin stone veneer. Chamberlain is a dimensional cut marble natural stone veneer. The stone is cut to heights of 2.25”, 5”, and 7.75” which creates clean and formal lines. Dimensional cut stone is also referred to as sawed height stone within the industry. Chamberlain has a deep depth of color with a tempered or washed-out looking surface over the darker blue and grey tones. The lighter whites and greys permeate the stone with occasional earthy browns from the minerals present within the ground. The texture of Chamberlain is rough due to how the stone naturally splits apart.

A Mid Century modern home built by a student of Eichler. This Eichler inspired home was completely renovated and restored to meet current structural, electrical, and energy efficiency codes as it was in serious disrepair when purchased as well as numerous and various design elements that were inconsistent with the original architectural intent.
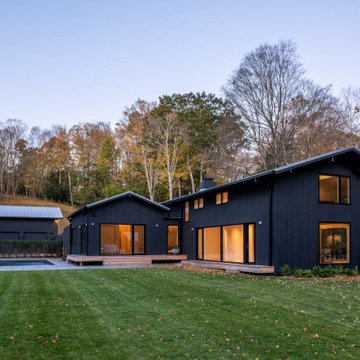
(via VonDalwig) An existing 1967 complex of three buildings and a pool situated on 13 acres of meadows and wetlands was previously renovated and 2009. The main house was extended and a pool added in that renovation but the addition and pool felt more like a detached limb than an integrated part to the house and the plan adjustments and facade work did little to take advantage of the beautiful property and surroundings. Our approach was to allow the parts – the buildings, the landscape, the pool – to unfold and connect to the whole both inside and out, spatially and programmatically – and to establish relationships between spaces that builds a ‘stage’ allowing a programmatic ‘dance’ for the owners to visually and physically connect to the beautiful exterior setting. We reconfigured the floor plan and exterior openings, directing it towards views and created an exterior pergola that include, rather than exclude, the guest studio while also fulfilling the town pool regulations. The outcome is a subtle framing of multiple platforms that connects in and out.
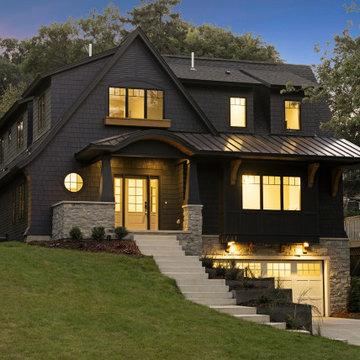
Idée de décoration pour une grande façade de maison noire tradition en bardeaux à un étage avec un toit en shingle et un toit noir.
Idées déco de façades de maisons vertes, beiges
5
