Façade
Trier par :
Budget
Trier par:Populaires du jour
161 - 180 sur 194 photos
1 sur 3
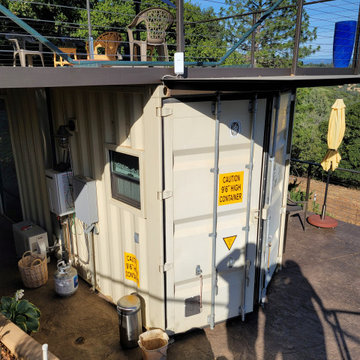
Shipping Container Guest House with concrete metal deck
Aménagement d'une petite façade de Tiny House métallique et blanche industrielle de plain-pied avec un toit plat, un toit en métal et un toit gris.
Aménagement d'une petite façade de Tiny House métallique et blanche industrielle de plain-pied avec un toit plat, un toit en métal et un toit gris.
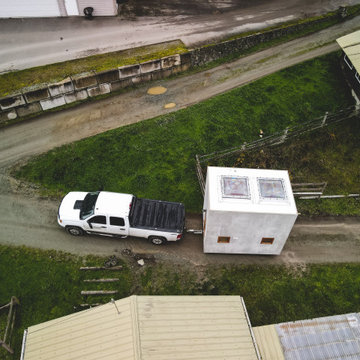
The Vineuve 100 is a 100 sq.ft. portable unit, fit for up to two people. It has hot water on demand, full electrical hookups, full fridge, stove and cooktop, dishwasher, washer dryer combo, a 55 sq. ft loft, two 4'x4' sky lights (one openable), in floor heating, full bath, and 145 cu. f. of storage (including kitchen and bathroom cabinets).
This surprisingly spacious unit is designed and built by Vineuve Construction and is available for pre order, coming to the market June 1st, 2021.
Contact Vineuve at info@vineuve.ca to sign up for pre order.
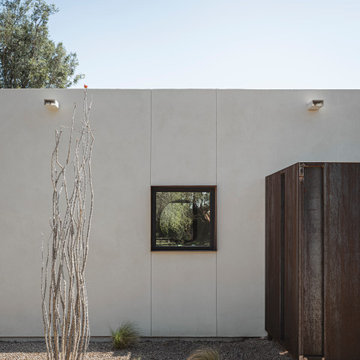
Photos by Roehner + Ryan
Idées déco pour une petite façade de Tiny House moderne en béton de plain-pied avec un toit plat.
Idées déco pour une petite façade de Tiny House moderne en béton de plain-pied avec un toit plat.
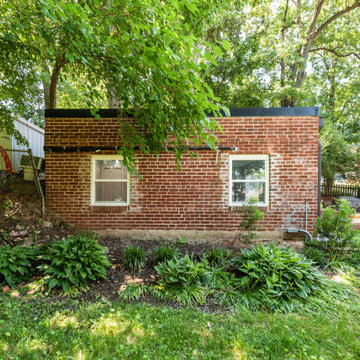
Converted garage into Additional Dwelling Unit
Inspiration pour une petite façade de Tiny House design en brique de plain-pied avec un toit plat, un toit en métal et un toit gris.
Inspiration pour une petite façade de Tiny House design en brique de plain-pied avec un toit plat, un toit en métal et un toit gris.
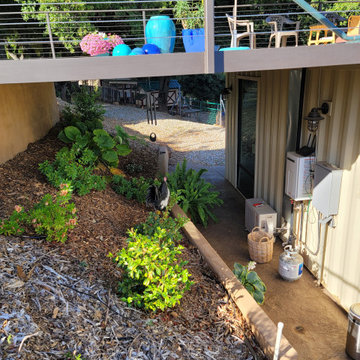
Shipping Container Guest House with concrete metal deck
Cette photo montre une petite façade de Tiny House métallique et blanche industrielle de plain-pied avec un toit plat, un toit en métal et un toit gris.
Cette photo montre une petite façade de Tiny House métallique et blanche industrielle de plain-pied avec un toit plat, un toit en métal et un toit gris.
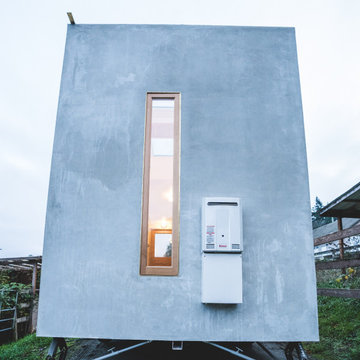
Hot water on demand unit to service the Vineuve100 . This unit provides unlimited hot water for showering and in-floor heat
The Vineuve 100 is coming to market on June 1st 2021. Contact us at info@vineuve.ca to sign up for pre order.
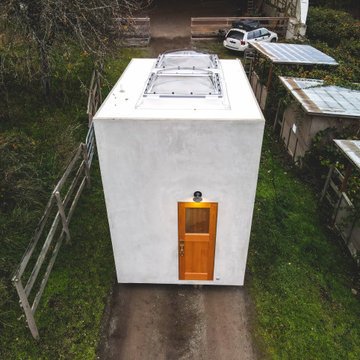
A 100 sq. ft portable unit, fit for up to two people. The Vineuve 100 has hot water on demand, electrical, full fridge, gas stove, dishwasher, washer dryer combo, a 55 sq. ft loft, two sky lights (openable above loft), in floor heating, full bath, and 145 cu. f. of storage (including kitchen and bathroom cabinets).
This surprisingly spacious unit is designed and built by Vineuve Construction and is available for pre order, coming to the market June 1st, 2021.
Contact Vineuve at info@vineuve.ca to sign up for pre order.
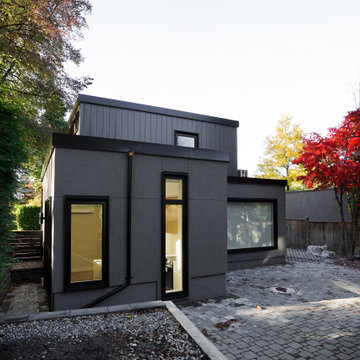
Cette image montre une petite façade de Tiny House métallique et noire à un étage avec un toit plat, un toit en métal et un toit noir.
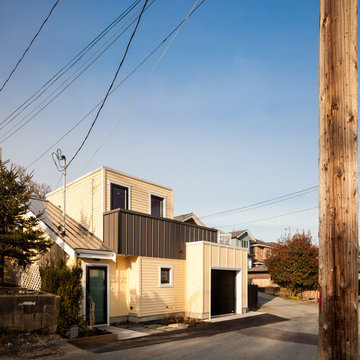
People are happier in a green environment than in grey surroundings!
Between the pavers, we planted some creeping thyme, and put a little plum tree in their small yard! An herb garden and downspout garden was a must-have for these excellent chefs.
By building a living roof, we climate-proofed this laneway.A green roof provides a rainwater buffer, purifies the air, reduces the ambient temperature, regulates the indoor temperature, saves energy and encourages biodiversity in the city.
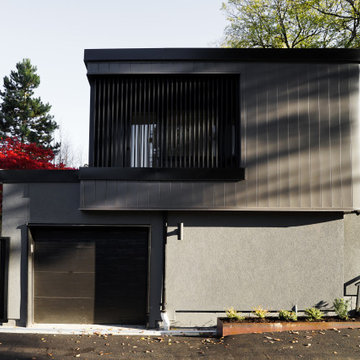
Cette photo montre une petite façade de Tiny House métallique et noire à un étage avec un toit plat, un toit en métal et un toit noir.
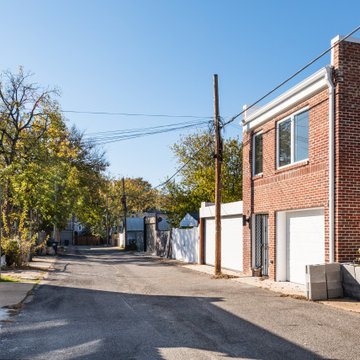
Boat garage converted into a 2-story additional dwelling unit with covered parking.
Exemple d'une façade de Tiny House tendance en brique de taille moyenne et à un étage avec un toit plat et un toit en shingle.
Exemple d'une façade de Tiny House tendance en brique de taille moyenne et à un étage avec un toit plat et un toit en shingle.
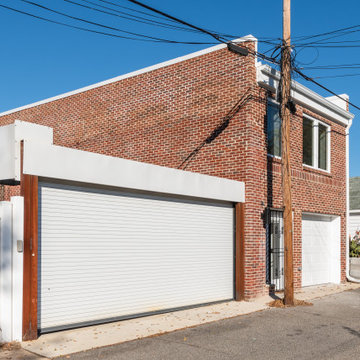
Boat garage converted into a 2-story additional dwelling unit with covered parking.
Aménagement d'une façade de Tiny House contemporaine en brique de taille moyenne et à un étage avec un toit plat et un toit en shingle.
Aménagement d'une façade de Tiny House contemporaine en brique de taille moyenne et à un étage avec un toit plat et un toit en shingle.
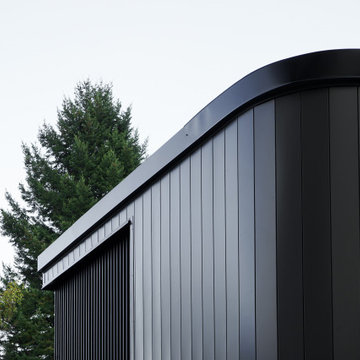
Inspiration pour une petite façade de Tiny House métallique et noire à un étage avec un toit plat, un toit en métal et un toit noir.
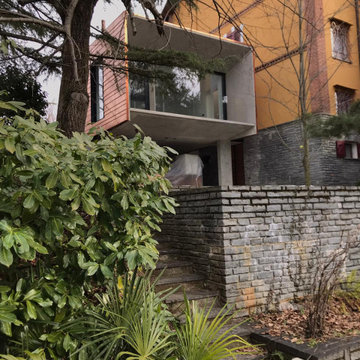
Cette image montre une façade de Tiny House métallique design en bardeaux de taille moyenne avec un toit plat.
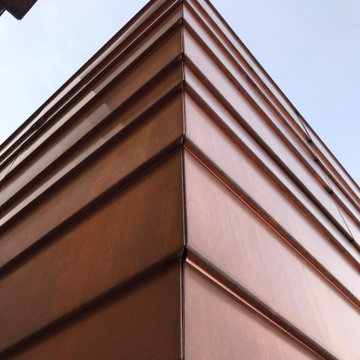
Idée de décoration pour une façade de Tiny House métallique design en bardeaux de taille moyenne avec un toit plat.
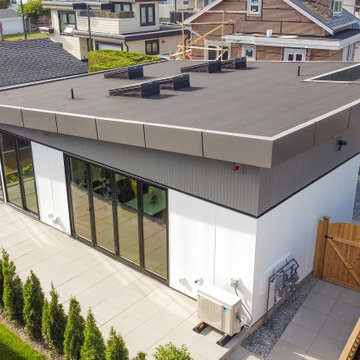
Inspiration pour une façade de Tiny House blanche design en panneau de béton fibré et planches et couvre-joints de taille moyenne et de plain-pied avec un toit plat et un toit noir.
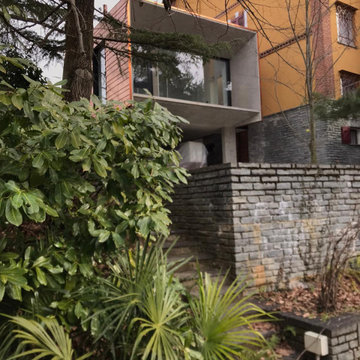
Réalisation d'une façade de Tiny House métallique design en bardeaux de taille moyenne avec un toit plat.
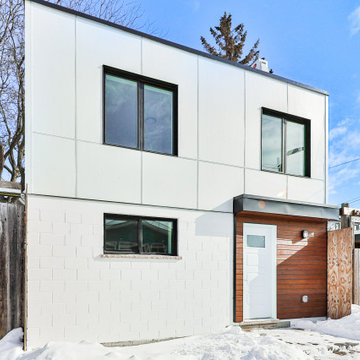
New 2 Story 1,200-square-foot laneway house. The two-bed, two-bath unit had hardwood floors throughout, a washer and dryer; and an open concept living room, dining room and kitchen. This forward thinking secondary building is all Electric, NO natural gas. Heated with air to air heat pumps and supplemental electric baseboard heaters (if needed). Includes future Solar array rough-in and structural built to receive a soil green roof down the road.
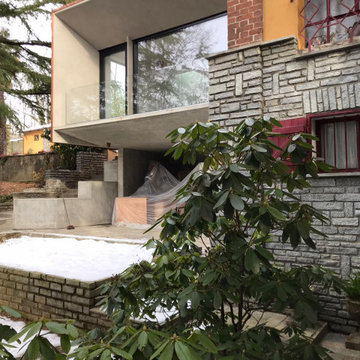
Inspiration pour une façade de Tiny House métallique design en bardeaux de taille moyenne avec un toit plat.
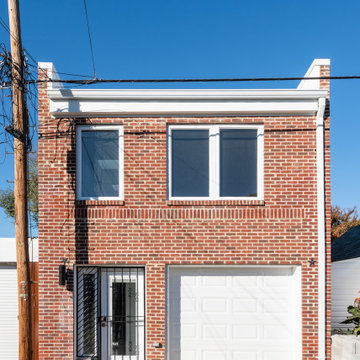
Boat garage converted into a 2-story additional dwelling unit with covered parking.
Idée de décoration pour une façade de Tiny House design en brique de taille moyenne et à un étage avec un toit plat et un toit en shingle.
Idée de décoration pour une façade de Tiny House design en brique de taille moyenne et à un étage avec un toit plat et un toit en shingle.
9