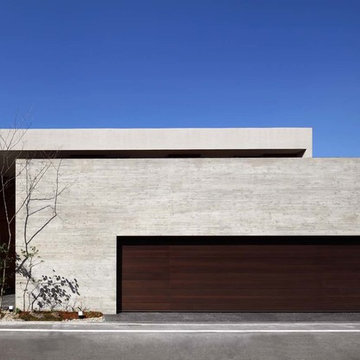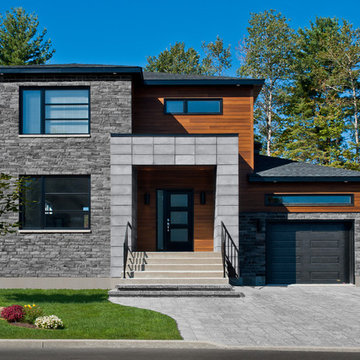Idées déco de façades de maisons bleues en béton
Trier par :
Budget
Trier par:Populaires du jour
1 - 20 sur 3 279 photos
1 sur 3

Modern mountain aesthetic in this fully exposed custom designed ranch. Exterior brings together lap siding and stone veneer accents with welcoming timber columns and entry truss. Garage door covered with standing seam metal roof supported by brackets. Large timber columns and beams support a rear covered screened porch. (Ryan Hainey)

Photos by Roehner + Ryan
Réalisation d'une petite façade de Tiny House minimaliste en béton de plain-pied avec un toit plat.
Réalisation d'une petite façade de Tiny House minimaliste en béton de plain-pied avec un toit plat.

Cette photo montre une grande façade de maison grise tendance en béton à un étage avec un toit plat.
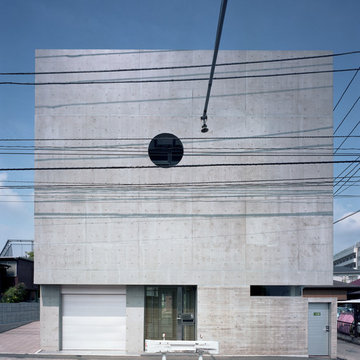
Idées déco pour une façade de maison grise moderne en béton de taille moyenne et à deux étages et plus avec un toit plat.
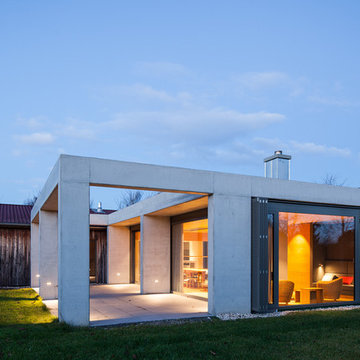
Architekten WFARC, Alle Fotos © Gunter Binsack
Inspiration pour une façade de maison grise minimaliste en béton de plain-pied avec un toit plat.
Inspiration pour une façade de maison grise minimaliste en béton de plain-pied avec un toit plat.
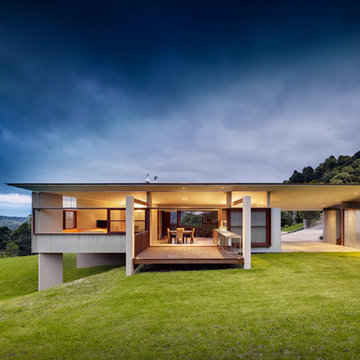
Cette photo montre une façade de maison moderne en béton de taille moyenne et de plain-pied avec un toit plat.
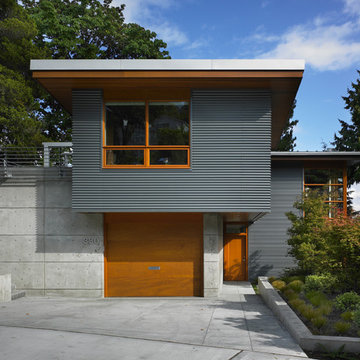
View from the street. Entry garden is to the right and a semi-detached guest suite hovers above the garage to create a covered entry walk.
photo: Ben Benschneider

Idée de décoration pour une façade de maison blanche marine en béton de taille moyenne et de plain-pied avec un toit à quatre pans et un toit en tuile.

Craftsman style home with Shake Shingles, Hardie Board Siding, and Fypon Tapered Columns.
Aménagement d'une façade de maison beige craftsman en béton de taille moyenne et de plain-pied avec un toit à deux pans et un toit en shingle.
Aménagement d'une façade de maison beige craftsman en béton de taille moyenne et de plain-pied avec un toit à deux pans et un toit en shingle.
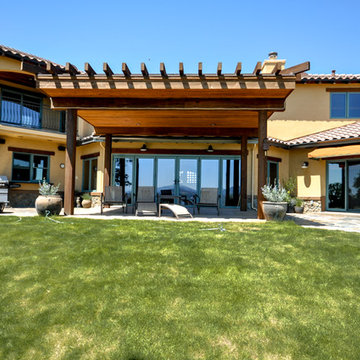
Exemple d'une grande façade de maison jaune méditerranéenne en béton à un étage avec un toit à deux pans.
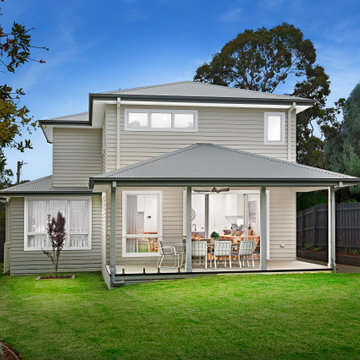
Outdoor entertaining at its finest. Beautifully styled to showcase the black ceiling fan which brings a flow on effect from the internal hardware, glass balustrade, luscious green grass. The decking masterfully erected using James Hardie Hardiedeck product to provide a long lasting effect. The indoor outdoor feel is accentuated by the large sliding doors to make the space feel even larger.
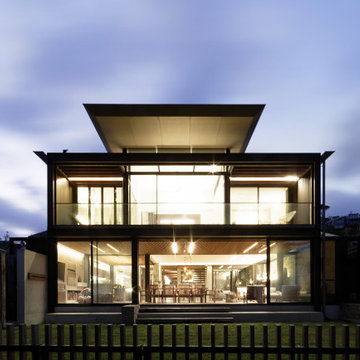
Exterior - Rear
Beach House at Avoca Beach by Architecture Saville Isaacs
Project Summary
Architecture Saville Isaacs
https://www.architecturesavilleisaacs.com.au/
The core idea of people living and engaging with place is an underlying principle of our practice, given expression in the manner in which this home engages with the exterior, not in a general expansive nod to view, but in a varied and intimate manner.
The interpretation of experiencing life at the beach in all its forms has been manifested in tangible spaces and places through the design of pavilions, courtyards and outdoor rooms.
Architecture Saville Isaacs
https://www.architecturesavilleisaacs.com.au/
A progression of pavilions and courtyards are strung off a circulation spine/breezeway, from street to beach: entry/car court; grassed west courtyard (existing tree); games pavilion; sand+fire courtyard (=sheltered heart); living pavilion; operable verandah; beach.
The interiors reinforce architectural design principles and place-making, allowing every space to be utilised to its optimum. There is no differentiation between architecture and interiors: Interior becomes exterior, joinery becomes space modulator, materials become textural art brought to life by the sun.
Project Description
Architecture Saville Isaacs
https://www.architecturesavilleisaacs.com.au/
The core idea of people living and engaging with place is an underlying principle of our practice, given expression in the manner in which this home engages with the exterior, not in a general expansive nod to view, but in a varied and intimate manner.
The house is designed to maximise the spectacular Avoca beachfront location with a variety of indoor and outdoor rooms in which to experience different aspects of beachside living.
Client brief: home to accommodate a small family yet expandable to accommodate multiple guest configurations, varying levels of privacy, scale and interaction.
A home which responds to its environment both functionally and aesthetically, with a preference for raw, natural and robust materials. Maximise connection – visual and physical – to beach.
The response was a series of operable spaces relating in succession, maintaining focus/connection, to the beach.
The public spaces have been designed as series of indoor/outdoor pavilions. Courtyards treated as outdoor rooms, creating ambiguity and blurring the distinction between inside and out.
A progression of pavilions and courtyards are strung off circulation spine/breezeway, from street to beach: entry/car court; grassed west courtyard (existing tree); games pavilion; sand+fire courtyard (=sheltered heart); living pavilion; operable verandah; beach.
Verandah is final transition space to beach: enclosable in winter; completely open in summer.
This project seeks to demonstrates that focusing on the interrelationship with the surrounding environment, the volumetric quality and light enhanced sculpted open spaces, as well as the tactile quality of the materials, there is no need to showcase expensive finishes and create aesthetic gymnastics. The design avoids fashion and instead works with the timeless elements of materiality, space, volume and light, seeking to achieve a sense of calm, peace and tranquillity.
Architecture Saville Isaacs
https://www.architecturesavilleisaacs.com.au/
Focus is on the tactile quality of the materials: a consistent palette of concrete, raw recycled grey ironbark, steel and natural stone. Materials selections are raw, robust, low maintenance and recyclable.
Light, natural and artificial, is used to sculpt the space and accentuate textural qualities of materials.
Passive climatic design strategies (orientation, winter solar penetration, screening/shading, thermal mass and cross ventilation) result in stable indoor temperatures, requiring minimal use of heating and cooling.
Architecture Saville Isaacs
https://www.architecturesavilleisaacs.com.au/
Accommodation is naturally ventilated by eastern sea breezes, but sheltered from harsh afternoon winds.
Both bore and rainwater are harvested for reuse.
Low VOC and non-toxic materials and finishes, hydronic floor heating and ventilation ensure a healthy indoor environment.
Project was the outcome of extensive collaboration with client, specialist consultants (including coastal erosion) and the builder.
The interpretation of experiencing life by the sea in all its forms has been manifested in tangible spaces and places through the design of the pavilions, courtyards and outdoor rooms.
The interior design has been an extension of the architectural intent, reinforcing architectural design principles and place-making, allowing every space to be utilised to its optimum capacity.
There is no differentiation between architecture and interiors: Interior becomes exterior, joinery becomes space modulator, materials become textural art brought to life by the sun.
Architecture Saville Isaacs
https://www.architecturesavilleisaacs.com.au/
https://www.architecturesavilleisaacs.com.au/
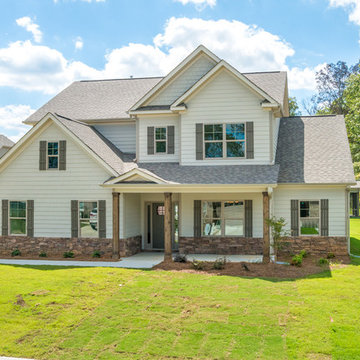
Idée de décoration pour une grande façade de maison beige craftsman en béton à un étage avec un toit à deux pans et un toit en shingle.
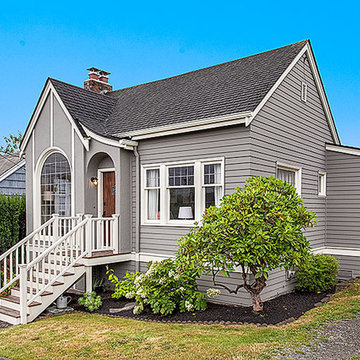
HD Estates
Exemple d'une façade de maison grise chic en béton de plain-pied.
Exemple d'une façade de maison grise chic en béton de plain-pied.
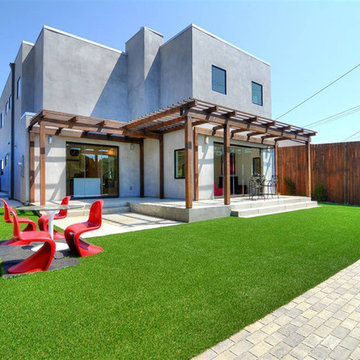
Réalisation d'une grande façade de maison grise minimaliste en béton à un étage avec un toit plat.
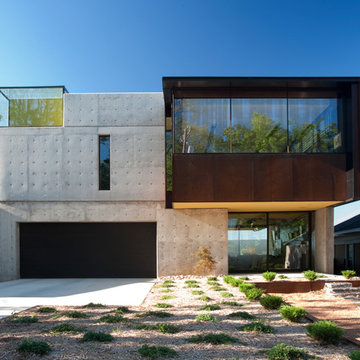
Joseph Mills Photography
Cette image montre une façade de maison grise design en béton à un étage avec un toit plat.
Cette image montre une façade de maison grise design en béton à un étage avec un toit plat.
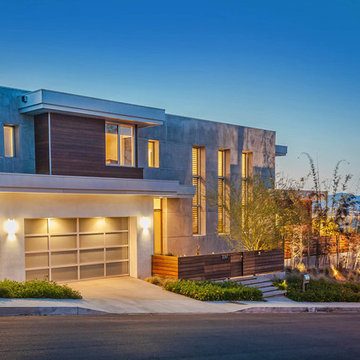
Interior design work by Jill Wolff -
www.jillwolffdesign.com, Photos by Adam Latham - www.belairphotography.com
Cette image montre une façade de maison design en béton.
Cette image montre une façade de maison design en béton.
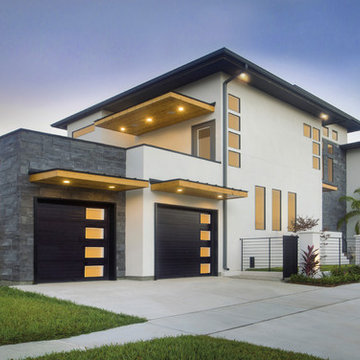
Idée de décoration pour une grande façade de maison blanche minimaliste en béton à un étage avec un toit plat.
Idées déco de façades de maisons bleues en béton
1
