Idées déco de façades de maisons en brique avec un toit noir
Trier par :
Budget
Trier par:Populaires du jour
1 - 20 sur 1 216 photos
1 sur 3
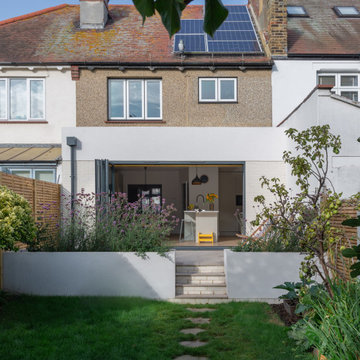
View of the rear extension showing the bi-folding doors opening up to create a flowing space between the inside and outside.
The raised beds and steps help frame the garden space and the sunny terrace all summer long.

Idées déco pour une façade de maison orange moderne en brique de taille moyenne et à un étage avec un toit à deux pans, un toit en métal et un toit noir.

Aménagement d'une façade de maison noire moderne en brique et bardage à clin de taille moyenne et de plain-pied avec un toit en appentis, un toit en shingle et un toit noir.
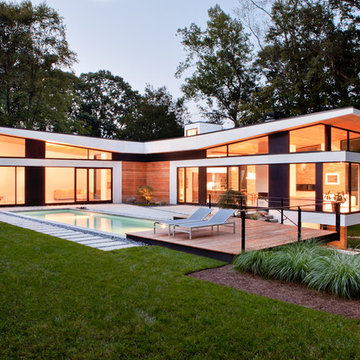
raftermen
Cette image montre une très grande façade de maison multicolore design en brique à un étage avec un toit plat, un toit en métal et un toit noir.
Cette image montre une très grande façade de maison multicolore design en brique à un étage avec un toit plat, un toit en métal et un toit noir.

One of our most poplar exteriors! This modern take on the farmhouse brings life to the black and white aesthetic.
Exemple d'une très grande façade de maison blanche chic en brique à un étage avec un toit à deux pans, un toit mixte et un toit noir.
Exemple d'une très grande façade de maison blanche chic en brique à un étage avec un toit à deux pans, un toit mixte et un toit noir.

При разработке данного проекта стояла задача минимизировать количество коридоров, чтобы не создавалось замкнутых узких пространств. В плане дом имеет традиционную компоновку помещений с просторным холлом в центральной части. Из сквозного холла попадаем в гостиную с обеденной зоной, переходящей в изолированную (при необходимости) кухню. Кухня имеет все необходимые атрибуты для комфортной готовки и включает дополнительную кух. кладовую.
В распоряжении будущих хозяев 3 просторные спальни и кабинет. Мастер-спальня имеет свою собственную гардеробную и ванную. Практически из всех помещений выходят панорамные окна в пол. Также стоит отметить угловую террасу, которая имеет направление на две стороны света, обеспечивая отличный вид на благоустройство участка.
Представленный проект придется по вкусу тем, кто предпочитает сдержанную и всегда актуальную нестареющую классику. Традиционные материалы, такие как кирпич ручной формовки в сочетании с диким камнем и элементами архитектурного декора, создает образ не фильдеперсового особняка, а настоящего жилого дома, с лаконичными и элегантными архитектурными формами.

Réalisation d'une façade de maison blanche nordique en brique de taille moyenne et à un étage avec un toit à deux pans, un toit en shingle et un toit noir.

Rear elevation of a Victorian terraced home
Exemple d'une façade de maison de ville tendance en brique de taille moyenne et à deux étages et plus avec un toit à deux pans, un toit en tuile et un toit noir.
Exemple d'une façade de maison de ville tendance en brique de taille moyenne et à deux étages et plus avec un toit à deux pans, un toit en tuile et un toit noir.
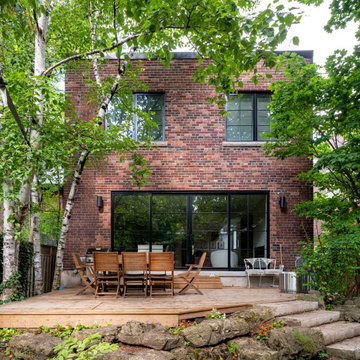
Inspiration pour une façade de maison rouge traditionnelle en brique à un étage avec un toit plat, un toit mixte et un toit noir.
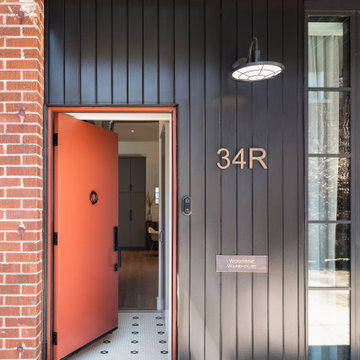
The main entry under a new metal canopy.
Aménagement d'une façade de maison rouge industrielle en brique de taille moyenne et à un étage avec un toit à deux pans, un toit en métal et un toit noir.
Aménagement d'une façade de maison rouge industrielle en brique de taille moyenne et à un étage avec un toit à deux pans, un toit en métal et un toit noir.

For the front part of this townhouse’s siding, the coal creek brick offers a sturdy yet classic look in the front, that complements well with the white fiber cement panel siding. A beautiful black matte for the sides extending to the back of the townhouse gives that modern appeal together with the wood-toned lap siding. The overall classic brick combined with the modern black and white color combination and wood accent for this siding showcase a bold look for this project.
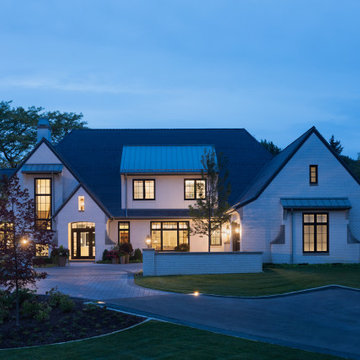
Views from the charming street frontage ascend to the home positioned at the hilltop. A serpentine driveway transects low auto court walls, utilizing a European design technique to shield the home, creating a sense of security and transition from public to private. The auto court has an old-world European cobble road feel, comprised of clean-cut granite pavers. The “L” shape layout nestles the home within the landscape, defining outdoor rooms. Soft curves are introduced into the architectural details and landscaping to balance the straightness of the modern approach.
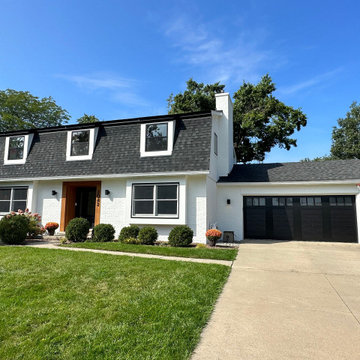
Exterior remodel, new windows and doors, painted brick, curb appeal in Ann Arbor, MI
Idées déco pour une façade de maison blanche campagne en brique et planches et couvre-joints de taille moyenne et à un étage avec un toit noir.
Idées déco pour une façade de maison blanche campagne en brique et planches et couvre-joints de taille moyenne et à un étage avec un toit noir.

Modern Brick House, Indianapolis, Windcombe Neighborhood - Christopher Short, Derek Mills, Paul Reynolds, Architects, HAUS Architecture + WERK | Building Modern - Construction Managers - Architect Custom Builders
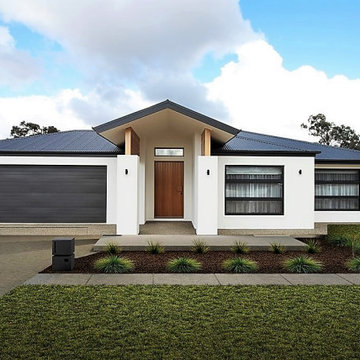
Cette photo montre une grande façade de maison blanche moderne en brique de plain-pied avec un toit à quatre pans, un toit en métal et un toit noir.

Idée de décoration pour une façade de maison noire minimaliste en brique et planches et couvre-joints de taille moyenne et de plain-pied avec un toit à deux pans, un toit en métal et un toit noir.
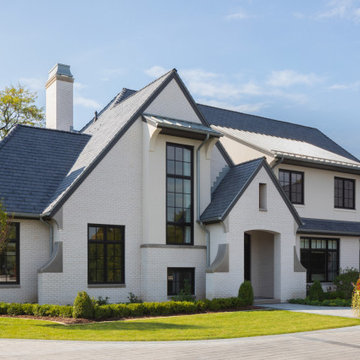
Located in a charming Southeast Wisconsin community known for its rich architecture, the Modern European Residence is perched atop a hill overlooking the street below. The dimensionality of the roof lines activates large-format architectural details softened with curved stone accents. Stacking chimneys create a rhythm that playfully contrasts the diminishing roof edges. A hint of symmetry develops from the overall massing, window groupings and steeply pitched roofs. Locally sourced, durable materials dress the stately residence with white-fired brick and natural zinc roof accents contrasted with the dark simulated slate roof and aluminum-clad windows. Manicured lawn and modern landscaping blocks soften the pedestrian approach from the granite auto court.
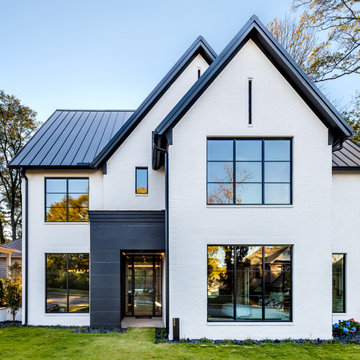
Modern Contrast Exterior
Exemple d'une façade de maison blanche tendance en brique à un étage avec un toit à deux pans, un toit en métal et un toit noir.
Exemple d'une façade de maison blanche tendance en brique à un étage avec un toit à deux pans, un toit en métal et un toit noir.
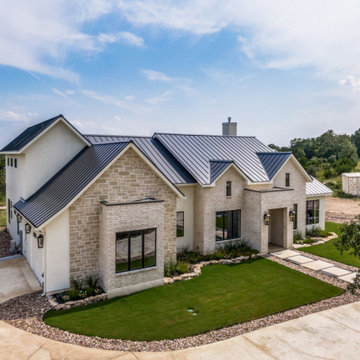
Aménagement d'une grande façade de maison blanche classique en brique à un étage avec un toit en appentis, un toit en métal et un toit noir.
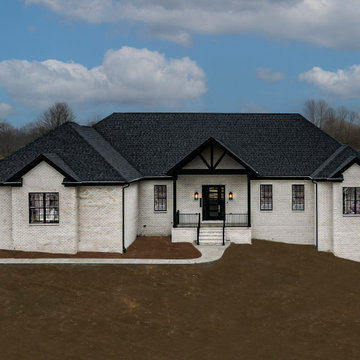
Inspiration pour une grande façade de maison blanche rustique en brique à un étage avec un toit à quatre pans, un toit en shingle et un toit noir.
Idées déco de façades de maisons en brique avec un toit noir
1