Idées déco de façades de maisons en pierre à niveaux décalés
Trier par :
Budget
Trier par:Populaires du jour
1 - 20 sur 362 photos
1 sur 3

The 5,000 square foot private residence is located in the community of Horseshoe Bay, above the shores of Lake LBJ, and responds to the Texas Hill Country vernacular prescribed by the community: shallow metal roofs, regional materials, sensitive scale massing and water-wise landscaping. The house opens to the scenic north and north-west views and fractures and shifts in order to keep significant oak, mesquite, elm, cedar and persimmon trees, in the process creating lush private patios and limestone terraces.
The Owners desired an accessible residence built for flexibility as they age. This led to a single level home, and the challenge to nestle the step-less house into the sloping landscape.
Full height glazing opens the house to the very beautiful arid landscape, while porches and overhangs protect interior spaces from the harsh Texas sun. Expansive walls of industrial insulated glazing panels allow soft modulated light to penetrate the interior while providing visual privacy. An integral lap pool with adjacent low fenestration reflects dappled light deep into the house.
Chaste stained concrete floors and blackened steel focal elements contrast with islands of mesquite flooring, cherry casework and fir ceilings. Selective areas of exposed limestone walls, some incorporating salvaged timber lintels, and cor-ten steel components further the contrast within the uncomplicated framework.
The Owner’s object and art collection is incorporated into the residence’s sequence of connecting galleries creating a choreography of passage that alternates between the lucid expression of simple ranch house architecture and the rich accumulation of their heritage.
The general contractor for the project is local custom homebuilder Dauphine Homes. Structural Engineering is provided by Structures Inc. of Austin, Texas, and Landscape Architecture is provided by Prado Design LLC in conjunction with Jill Nokes, also of Austin.
Cecil Baker + Partners Photography

This homage to prairie style architecture located at The Rim Golf Club in Payson, Arizona was designed for owner/builder/landscaper Tom Beck.
This home appears literally fastened to the site by way of both careful design as well as a lichen-loving organic material palatte. Forged from a weathering steel roof (aka Cor-Ten), hand-formed cedar beams, laser cut steel fasteners, and a rugged stacked stone veneer base, this home is the ideal northern Arizona getaway.
Expansive covered terraces offer views of the Tom Weiskopf and Jay Morrish designed golf course, the largest stand of Ponderosa Pines in the US, as well as the majestic Mogollon Rim and Stewart Mountains, making this an ideal place to beat the heat of the Valley of the Sun.
Designing a personal dwelling for a builder is always an honor for us. Thanks, Tom, for the opportunity to share your vision.
Project Details | Northern Exposure, The Rim – Payson, AZ
Architect: C.P. Drewett, AIA, NCARB, Drewett Works, Scottsdale, AZ
Builder: Thomas Beck, LTD, Scottsdale, AZ
Photographer: Dino Tonn, Scottsdale, AZ
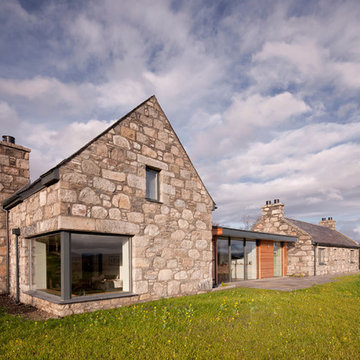
David Barbour
Idées déco pour une longère campagne en pierre à niveaux décalés avec un toit à deux pans.
Idées déco pour une longère campagne en pierre à niveaux décalés avec un toit à deux pans.
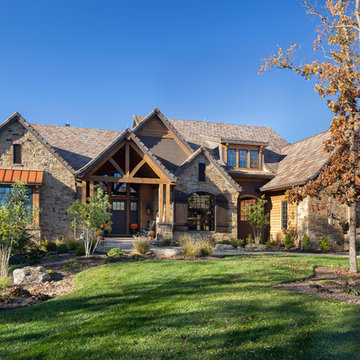
This comfortable, yet gorgeous, family home combines top quality building and technological features with all of the elements a growing family needs. Between the plentiful, made-for-them custom features, and a spacious, open floorplan, this family can relax and enjoy living in their beautiful dream home for years to come.
Photos by Thompson Photography
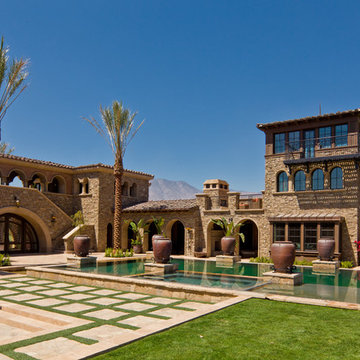
ITALIANATE,TUSCAN VILLA
Exemple d'une façade de maison méditerranéenne en pierre à niveaux décalés.
Exemple d'une façade de maison méditerranéenne en pierre à niveaux décalés.
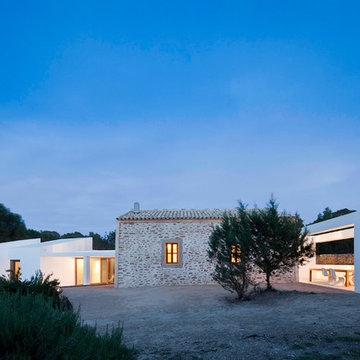
Estudi Es Pujol de S'Era
Idée de décoration pour une très grande façade de maison blanche méditerranéenne en pierre à niveaux décalés avec un toit plat.
Idée de décoration pour une très grande façade de maison blanche méditerranéenne en pierre à niveaux décalés avec un toit plat.
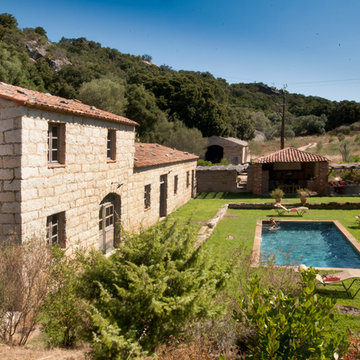
eric.béber.photo
Réalisation d'une façade de maison champêtre en pierre à niveaux décalés et de taille moyenne avec un toit à deux pans.
Réalisation d'une façade de maison champêtre en pierre à niveaux décalés et de taille moyenne avec un toit à deux pans.
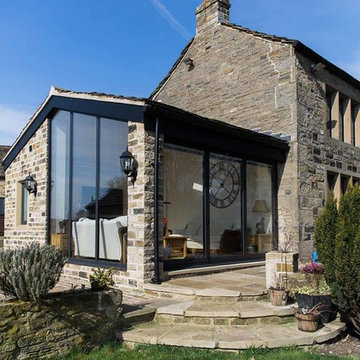
Joe Stenson
Cette photo montre une façade de maison grise nature en pierre à niveaux décalés avec un toit à deux pans.
Cette photo montre une façade de maison grise nature en pierre à niveaux décalés avec un toit à deux pans.
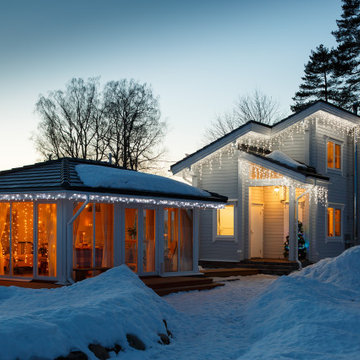
Создание дома – не просто архитектура, это создание особой атмосферы для будущего владельца в любое время года. В процессе проектирования дизайна интерьера решаются важные задачи по освещению не только интерьера,
но и экстерьера дома.
Новогоднее декорирование фасадов дома – это тема, которая часто поднимается еще до строительства сооружения.
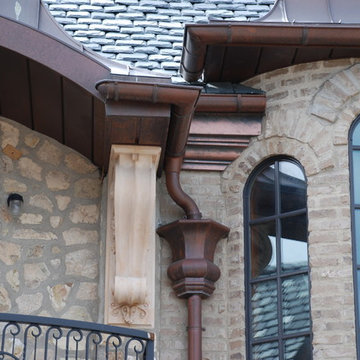
Cette photo montre une très grande façade de maison marron craftsman en pierre à niveaux décalés avec un toit à croupette et un toit en shingle.
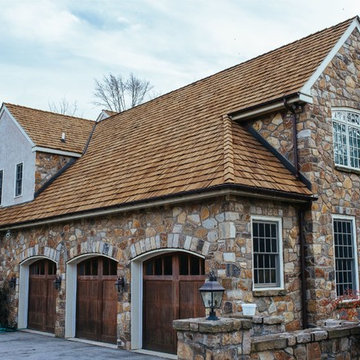
N/A
Cette image montre une grande façade de maison beige traditionnelle en pierre à niveaux décalés avec un toit à deux pans.
Cette image montre une grande façade de maison beige traditionnelle en pierre à niveaux décalés avec un toit à deux pans.
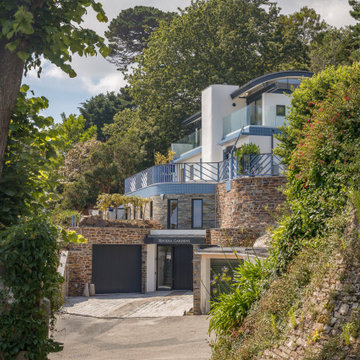
This extremely complex project was developed in close collaboration between architect and client and showcases unmatched views over the Fal Estuary and Carrick Roads.
Addressing the challenges of replacing a small holiday-let bungalow on very steeply sloping ground, the new dwelling now presents a three-bedroom, permanent residence on multiple levels. The ground floor provides access to parking, garage space, roof-top garden and the building entrance, from where internal stairs and a lift access the first and second floors.
The design evolved to be sympathetic to the context of the site and uses stepped-back levels and broken roof forms to reduce the sense of scale and mass.
Inherent site constraints informed both the design and construction process and included the retention of significant areas of mature and established planting. Landscaping was an integral part of the design and green roof technology has been utilised on both the upper floor barrel roof and above the garage.
Riviera Gardens was ‘Highly Commended’ in the 2022 LABC Awards.
Photographs: Stephen Brownhill
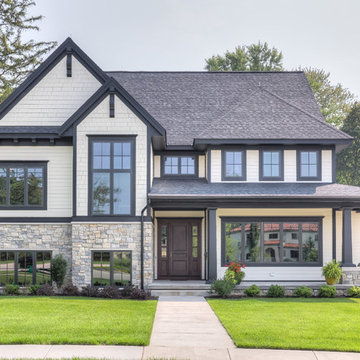
Exemple d'une façade de maison chic en pierre à niveaux décalés avec un toit à deux pans.
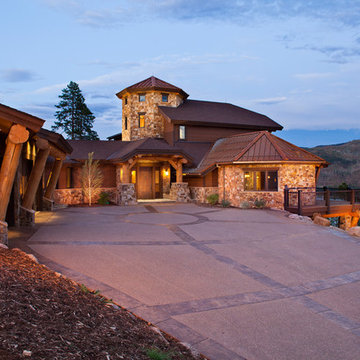
Inspiration pour une très grande façade de maison marron chalet en pierre à niveaux décalés avec un toit à quatre pans et un toit mixte.

Multiple rooflines, textured exterior finishes and lots of windows create this modern Craftsman home in the heart of Willow Glen. Wood, stone and glass harmonize beautifully, while the front patio encourages interactions with passers-by.
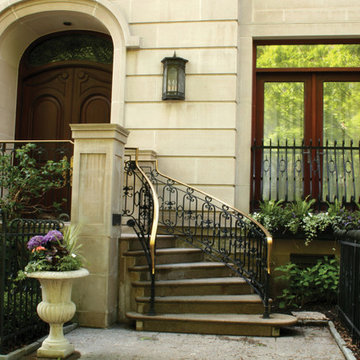
Wherever metal accents are called for, trust King Metals to give you the selection you need to create just the right look. Check us out at Kingmetals.com

Multiple rooflines, textured exterior finishes and lots of windows create this modern Craftsman home in the heart of Willow Glen. Wood, stone and glass harmonize beautifully.
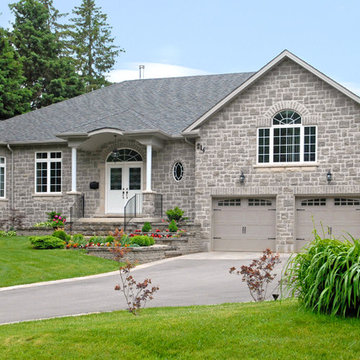
Q-Stone - Amabel
Cette image montre une façade de maison grise en pierre à niveaux décalés.
Cette image montre une façade de maison grise en pierre à niveaux décalés.
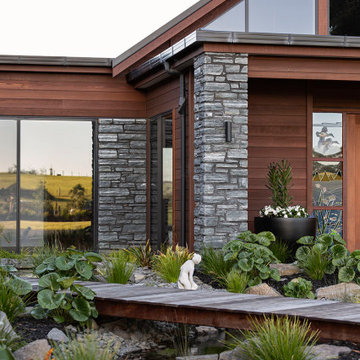
Entry offers warm layers, textures and connected paths across the layout of the house
Inspiration pour une très grande façade de maison multicolore en pierre et planches et couvre-joints à niveaux décalés avec un toit à deux pans, un toit en métal et un toit noir.
Inspiration pour une très grande façade de maison multicolore en pierre et planches et couvre-joints à niveaux décalés avec un toit à deux pans, un toit en métal et un toit noir.
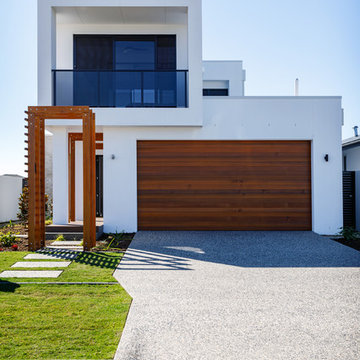
REMpros
Cette photo montre une façade de maison blanche tendance en pierre à niveaux décalés avec un toit plat.
Cette photo montre une façade de maison blanche tendance en pierre à niveaux décalés avec un toit plat.
Idées déco de façades de maisons en pierre à niveaux décalés
1