Idées déco de façades de maisons en pierre avec un revêtement en vinyle
Trier par :
Budget
Trier par:Populaires du jour
1 - 20 sur 56 232 photos
1 sur 3
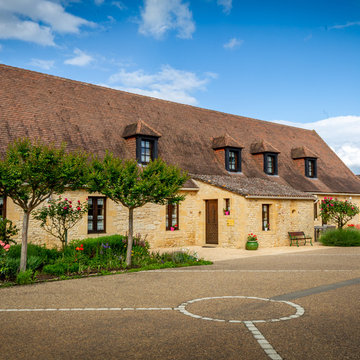
Cyril Caballero
Réalisation d'une façade de maison beige champêtre en pierre à un étage avec un toit à quatre pans et un toit en tuile.
Réalisation d'une façade de maison beige champêtre en pierre à un étage avec un toit à quatre pans et un toit en tuile.
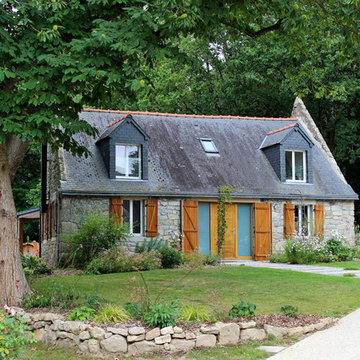
Idées déco pour une façade de maison beige campagne en pierre à un étage avec un toit à deux pans et un toit en shingle.
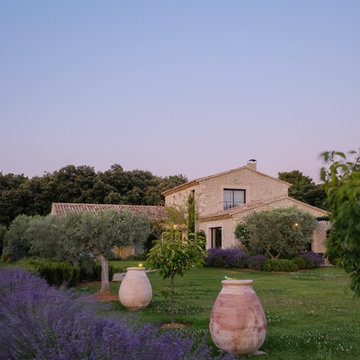
Pascal Otlinghaus
Réalisation d'une façade de maison beige méditerranéenne en pierre à un étage avec un toit à deux pans et un toit en tuile.
Réalisation d'une façade de maison beige méditerranéenne en pierre à un étage avec un toit à deux pans et un toit en tuile.
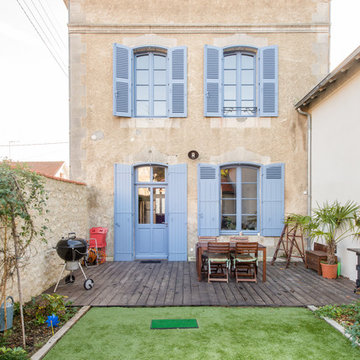
Jours & Nuits © Houzz 2018
Cette image montre une façade de maison beige nordique en pierre à un étage avec un toit à quatre pans et un toit en shingle.
Cette image montre une façade de maison beige nordique en pierre à un étage avec un toit à quatre pans et un toit en shingle.
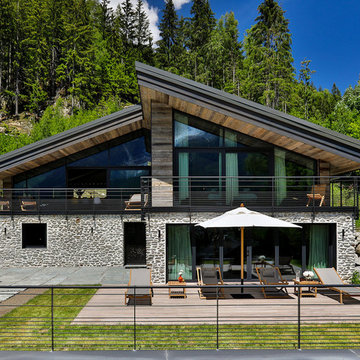
Réalisation d'une façade de maison chalet en pierre à un étage avec un toit en appentis.

Idées déco pour une façade de maison bleue classique de taille moyenne et à un étage avec un revêtement en vinyle.
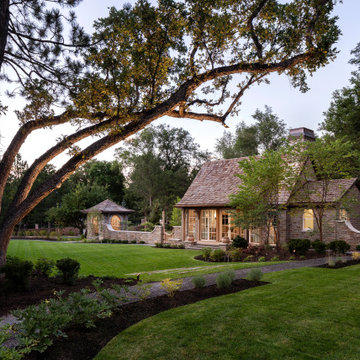
Idée de décoration pour une façade de maison marron tradition en pierre de taille moyenne et de plain-pied avec un toit à deux pans et un toit en shingle.

Rear Exterior with View of Pool
[Photography by Dan Piassick]
Cette image montre une façade de maison grise design en pierre à un étage et de taille moyenne avec un toit à deux pans et un toit en métal.
Cette image montre une façade de maison grise design en pierre à un étage et de taille moyenne avec un toit à deux pans et un toit en métal.

This 10,970 square-foot, single-family home took the place of an obsolete structure in an established, picturesque Milwaukee suburb. The newly constructed house feels both fresh and relevant while being respectful of its surrounding traditional context. It is sited in a way that makes it feel as if it was there very early and the neighborhood developed around it. The home is clad in a custom blend of New York granite sourced from two quarries to get a unique color blend. Large, white cement board trim, standing-seam copper, large groupings of windows, and cut limestone accents are composed to create a home that feels both old and new—and as if it were plucked from a storybook. Marvin products helped tell this story with many available options and configurations that fit the design.
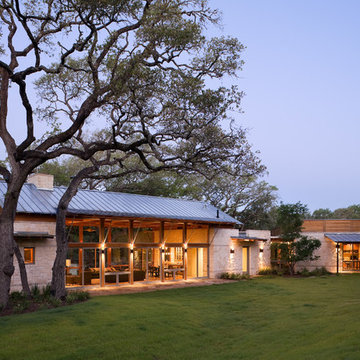
The program consists of a detached Guest House with full Kitchen, Living and Dining amenities, Carport and Office Building with attached Main house and Master Bedroom wing. The arrangement of buildings was dictated by the numerous majestic oaks and organized as a procession of spaces leading from the Entry arbor up to the front door. Large covered terraces and arbors were used to extend the interior living spaces out onto the site.
All the buildings are clad in Texas limestone with accent bands of Leuders limestone to mimic the local limestone cliffs in the area. Steel was used on the arbors and fences and left to rust. Vertical grain Douglas fir was used on the interior while flagstone and stained concrete floors were used throughout. The flagstone floors extend from the exterior entry arbors into the interior of the Main Living space and out onto the Main house terraces.

The Kiguchi family moved into their Austin, Texas home in 1994. Built in the 1980’s as part of a neighborhood development, they happily raised their family here but longed for something more contemporary. Once they became empty nesters, they decided it was time for a major remodel. After spending many years visiting Austin AIA Home Tours that highlight contemporary residential architecture, they had a lot of ideas and in 2013 were ready to interview architects and get their renovation underway.
The project turned into a major remodel due to an unstable foundation. Architects Ben Arbib and Ed Hughey, of Arbib Hughey Design were hired to solve the structural issue and look for inspiration in the bones of the house, which sat on top of a hillside and was surrounded by great views.
Unfortunately, with the old floor plan, the beautiful views were hidden by small windows that were poorly placed. In order to bring more natural light into the house the window sizes and configurations had to be addressed, all while keeping in mind the homeowners desire for a modern look and feel.
To achieve a more contemporary and sophisticated front of house, a new entry was designed that included removing a two-story bay window and porch. The entrance of the home also became more integrated with the landscape creating a template for new foliage to be planted. Older exterior materials were updated to incorporate a more muted palette of colors with a metal roof, dark grey siding in the back and white stucco in the front. Deep eaves were added over many of the new large windows for clean lines and sun protection.
“Inside it was about opening up the floor plan, expanding the views throughout the house, and updating the material palette to get a modern look that was also warm and inviting,” said Ben from Arbib Hughey Design. “Prior to the remodel, the house had the typical separation of rooms. We removed the walls between them and changed all of the windows to Milgard Thermally Improved Aluminum to connect the inside with the outside. No matter where you are you get nice views and natural light.”
The architects wanted to create some drama, which they accomplished with the window placement and opening up the interior floor plan to an open concept approach. Cabinetry was used to help delineate intimate spaces. To add warmth to an all-white living room, white-washed oak wood floors were installed and pine planks were used around the fireplace. The large windows served as artwork bringing the color of nature into the space.
An octagon shaped, elevated dining room, (named “the turret”), had a big impact on the design of the house. They architects rounded the corners and added larger window openings overlooking a new sunken garden. The great room was also softened by rounding out the corners and that circular theme continued throughout the house, being picked up in skylight wells and kitchen cabinetry. A staircase leading to a catwalk was added and the result was a two-story window wall that flooded the home with natural light.
When asked why Milgard® Thermally Improved Aluminum windows were selected, the architectural team listed many reasons:
1) Aesthetics: “We liked the slim profiles and narrow sightlines. The window frames never get in the way of the view and that was important to us. They also have a very contemporary look that went well with our design.”
2) Options: “We liked that we could get large sliding doors that matched the windows, giving us a very cohesive look and feel throughout the project.”
3) Cost Effective: “Milgard windows are affordable. You get a good product at a good price.”
4) Custom Sizes: “Milgard windows are customizable, which allowed us to get the right window for each location.”
Ready to take on your own traditional to modern home remodeling project? Arbib Hughey Design advises, “Work with a good architect. That means picking a team that is creative, communicative, listens well and is responsive. We think it’s important for an architect to listen to their clients and give them something they want, not something the architect thinks they should have. At the same time you want an architect who is willing and able to think outside the box and offer up design options that you may not have considered. Design is about a lot of back and forth, trying out ideas, getting feedback and trying again.”
The home was completely transformed into a unique, contemporary house perfectly integrated with its site. Internally the home has a natural flow for the occupants and externally it is integrated with the surroundings taking advantage of great natural light. As a side note, it was highly praised as part of the Austin AIA homes tour.

Idées déco pour une grande façade de maison blanche contemporaine en pierre à un étage avec un toit à deux pans et un toit en métal.

Lisza Coffey Photography
Cette image montre une façade de maison grise minimaliste en pierre de taille moyenne et de plain-pied avec un toit plat et un toit en shingle.
Cette image montre une façade de maison grise minimaliste en pierre de taille moyenne et de plain-pied avec un toit plat et un toit en shingle.

Idées déco pour une façade de maison blanche campagne à un étage avec un revêtement en vinyle, un toit à deux pans et un toit mixte.

Ward Jewell, AIA was asked to design a comfortable one-story stone and wood pool house that was "barn-like" in keeping with the owner’s gentleman farmer concept. Thus, Mr. Jewell was inspired to create an elegant New England Stone Farm House designed to provide an exceptional environment for them to live, entertain, cook and swim in the large reflection lap pool.
Mr. Jewell envisioned a dramatic vaulted great room with hand selected 200 year old reclaimed wood beams and 10 foot tall pocketing French doors that would connect the house to a pool, deck areas, loggia and lush garden spaces, thus bringing the outdoors in. A large cupola “lantern clerestory” in the main vaulted ceiling casts a natural warm light over the graceful room below. The rustic walk-in stone fireplace provides a central focal point for the inviting living room lounge. Important to the functionality of the pool house are a chef’s working farm kitchen with open cabinetry, free-standing stove and a soapstone topped central island with bar height seating. Grey washed barn doors glide open to reveal a vaulted and beamed quilting room with full bath and a vaulted and beamed library/guest room with full bath that bookend the main space.
The private garden expanded and evolved over time. After purchasing two adjacent lots, the owners decided to redesign the garden and unify it by eliminating the tennis court, relocating the pool and building an inspired "barn". The concept behind the garden’s new design came from Thomas Jefferson’s home at Monticello with its wandering paths, orchards, and experimental vegetable garden. As a result this small organic farm, was born. Today the farm produces more than fifty varieties of vegetables, herbs, and edible flowers; many of which are rare and hard to find locally. The farm also grows a wide variety of fruits including plums, pluots, nectarines, apricots, apples, figs, peaches, guavas, avocados (Haas, Fuerte and Reed), olives, pomegranates, persimmons, strawberries, blueberries, blackberries, and ten different types of citrus. The remaining areas consist of drought-tolerant sweeps of rosemary, lavender, rockrose, and sage all of which attract butterflies and dueling hummingbirds.
Photo Credit: Laura Hull Photography. Interior Design: Jeffrey Hitchcock. Landscape Design: Laurie Lewis Design. General Contractor: Martin Perry Premier General Contractors
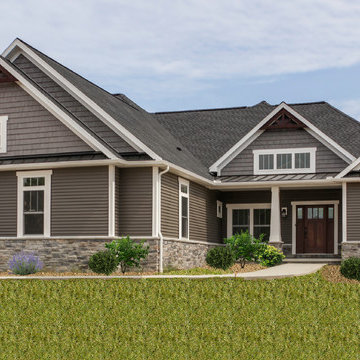
Réalisation d'une façade de maison grise craftsman de taille moyenne et de plain-pied avec un revêtement en vinyle et un toit mixte.
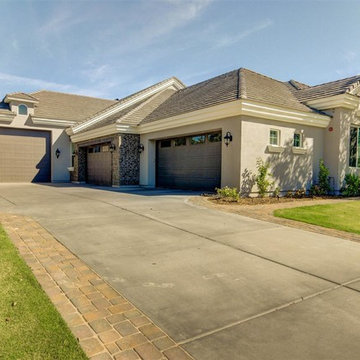
Idée de décoration pour une grande façade de maison grise tradition en pierre de plain-pied avec un toit à quatre pans.
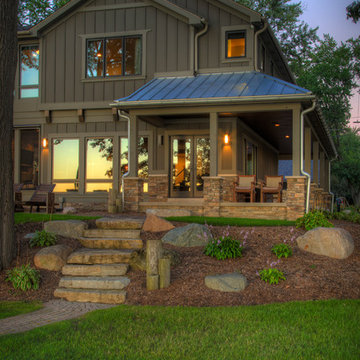
Aménagement d'une grande façade de maison beige montagne à un étage avec un revêtement en vinyle et un toit à deux pans.
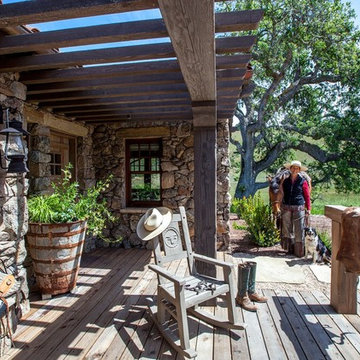
David Wakely
Réalisation d'une façade de maison marron chalet en pierre de taille moyenne et de plain-pied avec un toit à deux pans et un toit en tuile.
Réalisation d'une façade de maison marron chalet en pierre de taille moyenne et de plain-pied avec un toit à deux pans et un toit en tuile.
Idées déco de façades de maisons en pierre avec un revêtement en vinyle
1
