Idées déco de façades de maisons métalliques et orange
Trier par:Populaires du jour
1 - 20 sur 37 photos

Bruce Damonte
Exemple d'une petite façade de maison métallique et orange tendance à deux étages et plus avec un toit en appentis.
Exemple d'une petite façade de maison métallique et orange tendance à deux étages et plus avec un toit en appentis.
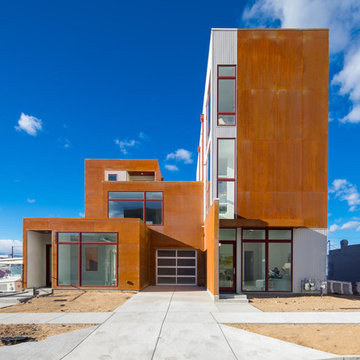
Cette photo montre une grande façade de maison mitoyenne métallique et orange tendance à deux étages et plus avec un toit plat.
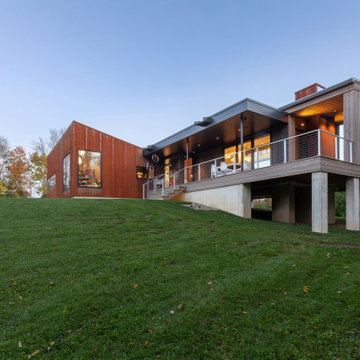
House position strategically engages terrain - Architect: HAUS | Architecture For Modern Lifestyles - Builder: WERK | Building Modern - Photo: HAUS
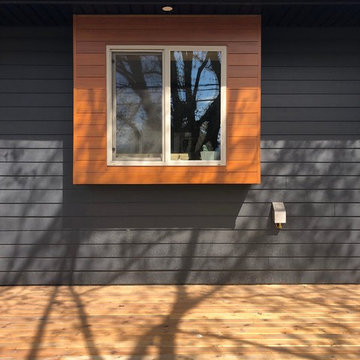
Cette image montre une petite façade de maison métallique et orange design de plain-pied avec un toit à quatre pans et un toit en shingle.
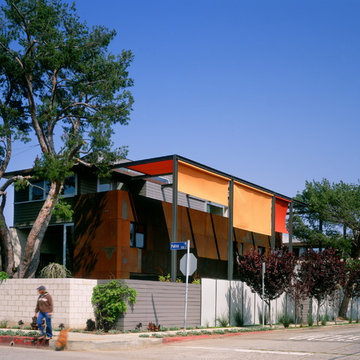
Idée de décoration pour une façade de maison métallique et orange urbaine à un étage.
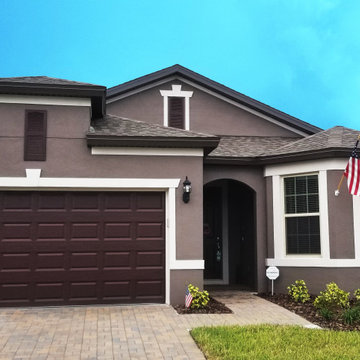
Musket Brown Aluminum Vented Soffit and Fascia
Réalisation d'une façade de maison métallique et orange à un étage avec un toit à deux pans et un toit en shingle.
Réalisation d'une façade de maison métallique et orange à un étage avec un toit à deux pans et un toit en shingle.

Breezeway between house and garage includes covered hot tub area screened from primary entrance on opposite side - Architect: HAUS | Architecture For Modern Lifestyles - Builder: WERK | Building Modern - Photo: HAUS
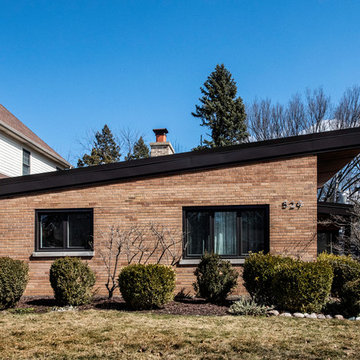
Matt Adema Media
Inspiration pour une petite façade de maison métallique et orange vintage à deux étages et plus avec un toit en appentis.
Inspiration pour une petite façade de maison métallique et orange vintage à deux étages et plus avec un toit en appentis.
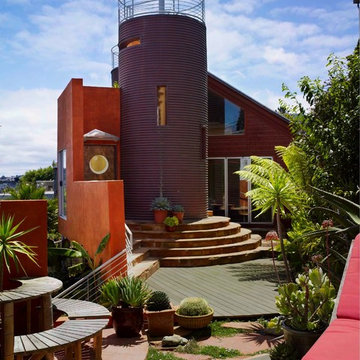
G Todd Photography
Idées déco pour une façade de maison métallique et orange contemporaine.
Idées déco pour une façade de maison métallique et orange contemporaine.
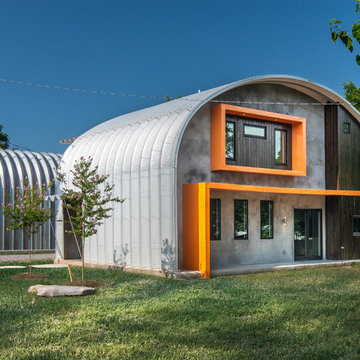
Custom Quonset Hut becomes a single family home, bridging the divide between industrial and residential zoning in a historic neighborhood.
Exemple d'une façade de maison métallique et orange industrielle de taille moyenne et à un étage avec un toit en métal.
Exemple d'une façade de maison métallique et orange industrielle de taille moyenne et à un étage avec un toit en métal.
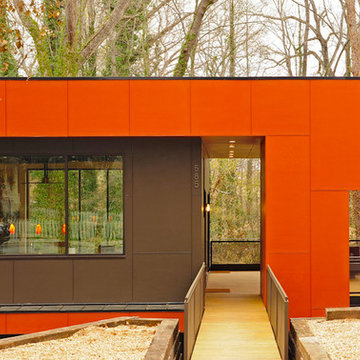
Fredrik Brauer
Aménagement d'une grande façade de maison orange et métallique moderne à un étage avec un toit plat, un toit en métal et un toit noir.
Aménagement d'une grande façade de maison orange et métallique moderne à un étage avec un toit plat, un toit en métal et un toit noir.
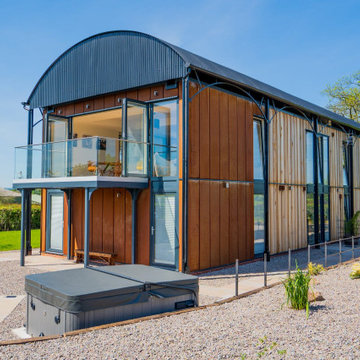
This projects takes a redundant Dutch barn and transforms it into a contemporary home.
The external spaces around the Dutch barn can be accessed directly from the bedrooms. The first floor living space as a balcony for access and to enjoy views of Herefordshire.
Architect Garry Thomas unlocked planning permission for this open countryside location to add substantial value to the farm. Project carried on whilst working at RRA. As RRA design director Garry having built up the company from a staff of 5 to 23 left in 2016 to launch Thomas Studio Architects. With Dutch barns now a speciality you can find out about how to convert a dutch barn at www.thomasstudio.co.uk
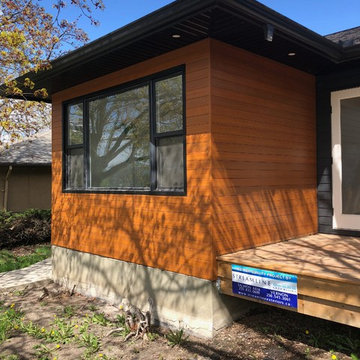
Inspiration pour une petite façade de maison métallique et orange design de plain-pied avec un toit à quatre pans et un toit en shingle.
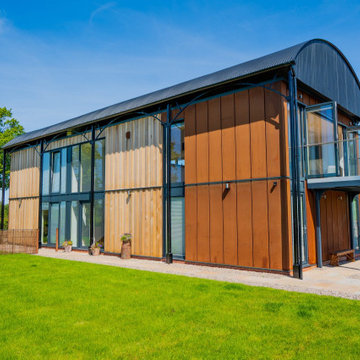
This projects takes a redundant Dutch barn and transforms it into a contemporary home.
The two storey barn has been divided into dwellings each has two floors with living accommodation at the first floor.
Architect Garry Thomas unlocked planning permission for this open countryside location to add substantial value to the farm. Project carried on whilst working at RRA. As RRA design director Garry having built up the company from a staff of 5 to 23 left in 2016 to launch Thomas Studio Architects. With Dutch barns now a speciality you can find out about how to convert a dutch barn at www.thomasstudio.co.uk
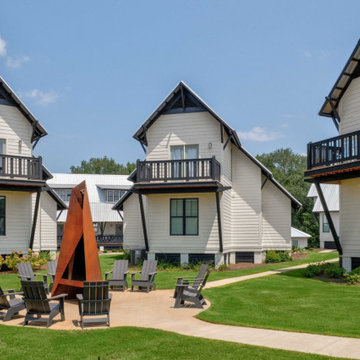
Student Housing Community in Duplexes linked together for Fraternities and Sororities
International Design Awards Honorable Mention for Professional Design
2018 American Institute of Building Design Best in Show
2018 American Institute of Building Design Grand ARDA American Residential Design Award for Multi-Family of the Year
2018 American Institute of Building Design Grand ARDA American Residential Design Award for Design Details
2018 NAHB Best in American Living Awards Gold Award for Detail of the Year
2018 NAHB Best in American Living Awards Gold Award for Student Housing
2019 Student Housing Business National Innovator Award for Best Student Housing Design over 400 Beds
AIA Chapter Housing Citation
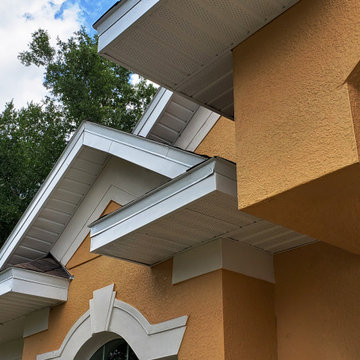
White Aluminum Vented Soffit and Fascia
Cette photo montre une façade de maison métallique et orange à un étage avec un toit à deux pans et un toit en shingle.
Cette photo montre une façade de maison métallique et orange à un étage avec un toit à deux pans et un toit en shingle.
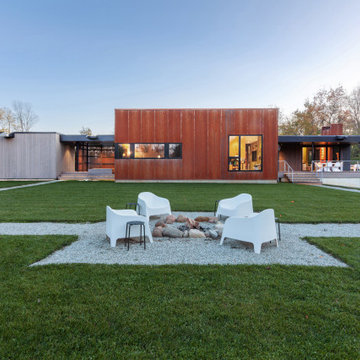
North square view highlights Corten cladding and house + site relationships - Architect: HAUS | Architecture For Modern Lifestyles - Builder: WERK | Building Modern - Photo: HAUS
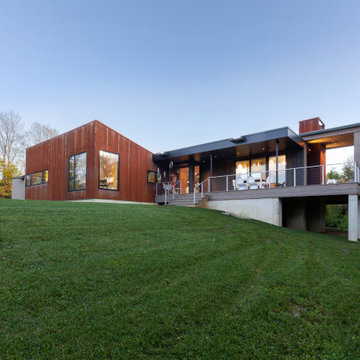
House engages the terrain and woods - Architect: HAUS | Architecture For Modern Lifestyles - Builder: WERK | Building Modern - Photo: HAUS
Aménagement d'une façade de maison métallique et orange moderne de plain-pied et de taille moyenne avec un toit en appentis, un toit en métal et un toit gris.
Aménagement d'une façade de maison métallique et orange moderne de plain-pied et de taille moyenne avec un toit en appentis, un toit en métal et un toit gris.
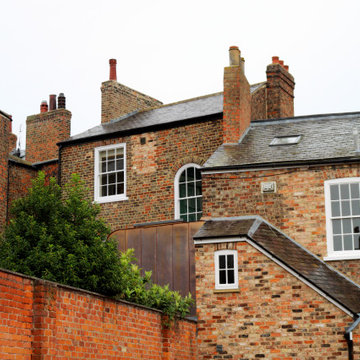
Exemple d'une très grande façade de maison de ville métallique et orange tendance avec un toit en métal.
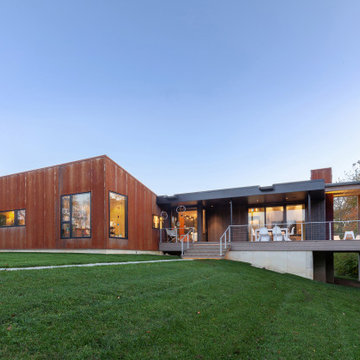
Natural exterior weathering materials compliment one another's patina - Architect: HAUS | Architecture For Modern Lifestyles - Builder: WERK | Building Modern - Photo: HAUS
Idées déco de façades de maisons métalliques et orange
1