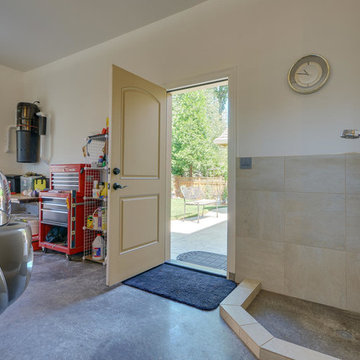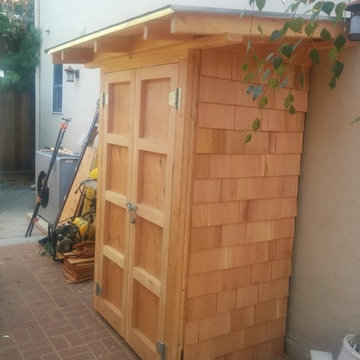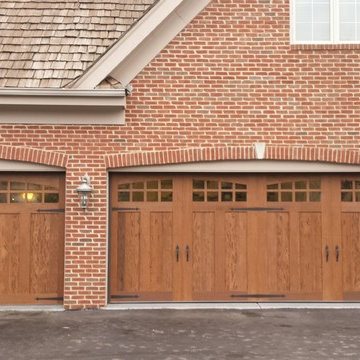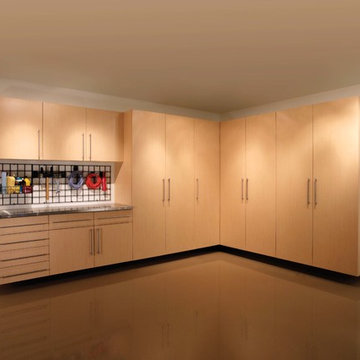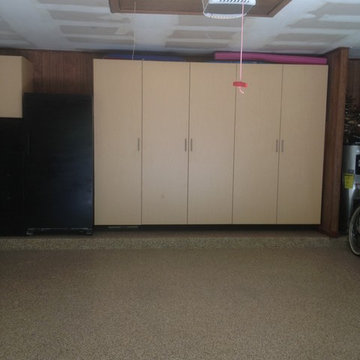Idées déco de garages et abris de jardin craftsman marrons
Trier par:Populaires du jour
1 - 20 sur 1 030 photos
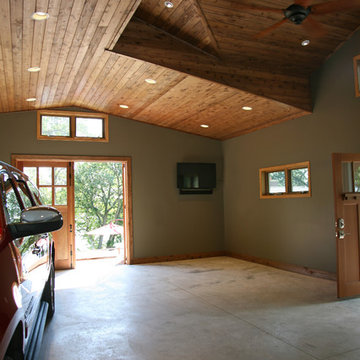
This East Troy home on Booth Lake had a few drainage issues that needed to be resolved, but one thing was clear, the homeowners knew with the proper design features, their property had amazing potential to be a fixture on the lake.
Starting with a redesign of the backyard, including retaining walls and other drainage features, the home was then ready for a radical facelift. We redesigned the entry of the home with a timber frame portico/entryway. The entire portico was built with the old-world artistry of a mortise and tenon framing method. We also designed and installed a new deck and patio facing the lake, installed an integrated driveway and sidewalk system throughout the property and added a splash of evening effects with some beautiful architectural lighting around the house.
A Timber Tech deck with Radiance cable rail system was added off the side of the house to increase lake viewing opportunities and a beautiful stamped concrete patio was installed at the lower level of the house for additional lounging.
Lastly, the original detached garage was razed and rebuilt with a new design that not only suits our client’s needs, but is designed to complement the home’s new look. The garage was built with trusses to create the tongue and groove wood cathedral ceiling and the storage area to the front of the garage. The secondary doors on the lakeside of the garage were installed to allow our client to drive his golf cart along the crushed granite pathways and to provide a stunning view of Booth Lake from the multi-purpose garage.
Photos by Beth Welsh, Interior Changes
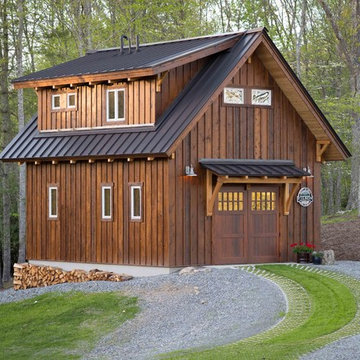
This Garage Guesthouse was born when my wife and I built a new home and I realized that it was perfect except for one thing: I really wanted and needed a space of my own. That, and a good friend once told me that if one could ever justify the cost of a Guest House, we and our guests would prefer the arrangement. And so was born a simple, yet attractive, highly energy-efficient 18' x 22' timber framed Garage/Workshop with an upstairs that currently serves as a Guest House--but could also be a studio, home office, or Airbnb. The White Oak timber frame is enclosed by highly efficient pre-cut structural insulated panels, and is heated and cooled by a Mitsubishi split unit. We plan to offer this as a timber frame kit in the coming year--please give Eric Morley a call for more information. Photo copyright 2017 Carolina Timberworks
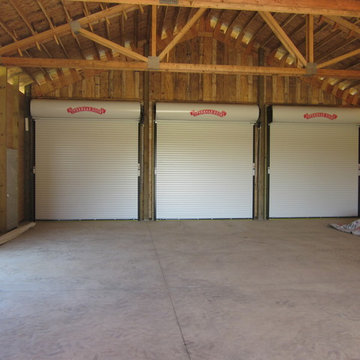
Barn-inspired post-frame buildings for equine, garage, hobby, commerical or living space from Barn Pros.
Cette photo montre un très grand carport séparé craftsman.
Cette photo montre un très grand carport séparé craftsman.
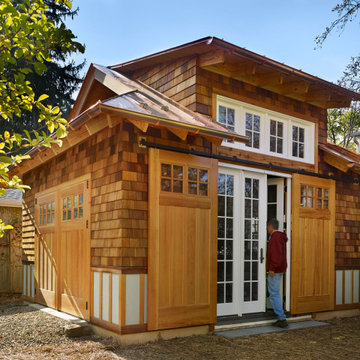
Idée de décoration pour un grand abri de jardin séparé craftsman avec un bureau, studio ou atelier.
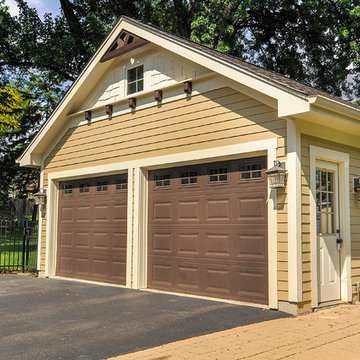
Rachael Ormond
Aménagement d'un garage pour deux voitures séparé craftsman de taille moyenne.
Aménagement d'un garage pour deux voitures séparé craftsman de taille moyenne.
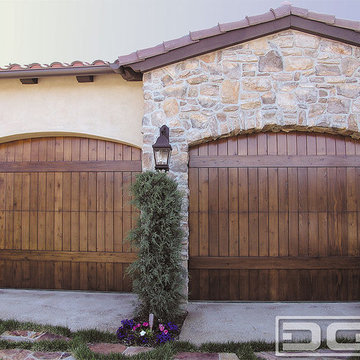
Replicating authentic European style garage doors and keeping that essence of antiquity is an art form seldom done right particularly in the garage door industry. Dynamic Garage Door has established a design norm that make our Tuscan style garage door collections highly acclaimed not only because of their beauty but their true architectural essence and high quality. Our Tuscan Garage Doors are crafted by hand out of the highest quality wood species attainable in the market. Of course, a good garage door starts with a great design mind and our in-house designers are readily available to help you make a selection that will complement your home's curb appeal. Our main focus is creating a garage door so grand it will give your home an instant curb appeal improvement without settling for the ordinary cataloged designed offered by others.
Here are two single car custom wood garage doors that were crafted in a simple design to accentuate the modest Tuscan style of this home. Modestly designed, the architectural essence of this residence is of a Tuscan country home which uses naturally available elements such as stone, terra cotta and regional available materials. To follow this modest yet characteristic architectural style of a world apart, these doors were crafted with vertical slat pattern and solid cross trim pieces that finish it off.
"Not all garage doors are created equal and at Dynamic Garage Door, we will make sure your custom garage doors will be the best in your neighborhood!"
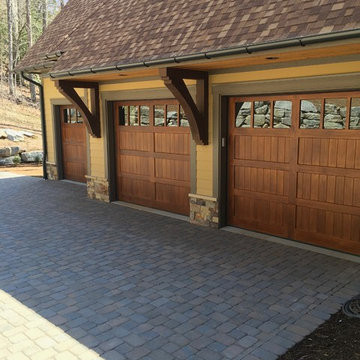
Idée de décoration pour un garage pour trois voitures attenant craftsman de taille moyenne.
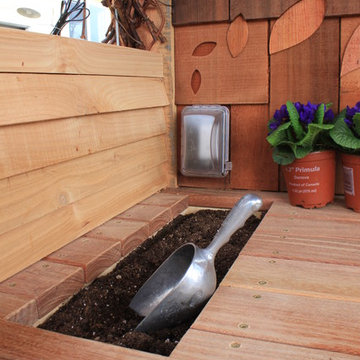
Japanese-themed potting shed. Timber-framed with reclaimed douglas fir beams and finished with cedar, this whimsical potting shed features a farm sink, hardwood counter tops, a built-in potting soil bin, live-edge shelving, fairy lighting, and plenty of space in the back to store all your garden tools.
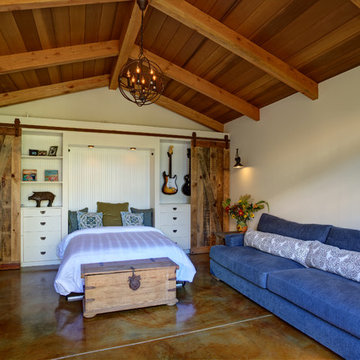
Sliding repurposed wood barn doors hide a fold out Murphy bed and turns the music room into a guest house.
Réalisation d'une petite maison d'amis séparée craftsman.
Réalisation d'une petite maison d'amis séparée craftsman.
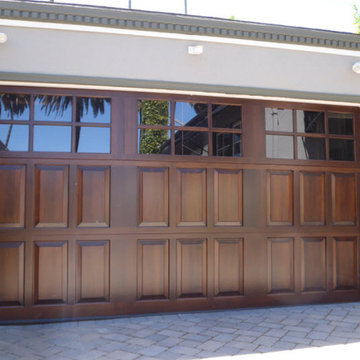
Idées déco pour un garage pour une voiture attenant craftsman de taille moyenne.
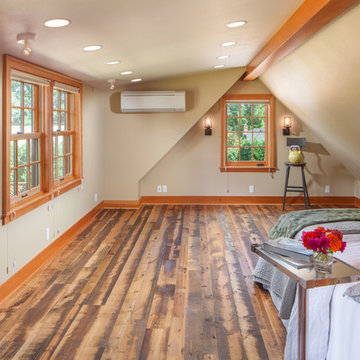
The homeowner of this old, detached garage wanted to create a functional living space with a kitchen, bathroom and second-story bedroom, while still maintaining a functional garage space. We salvaged hickory wood for the floors and built custom fir cabinets in the kitchen with patchwork tile backsplash and energy efficient appliances. As a historical home but without historical requirements, we had fun blending era-specific elements like traditional wood windows, French doors, and wood garage doors with modern elements like solar panels on the roof and accent lighting in the stair risers. In preparation for the next phase of construction (a full kitchen remodel and addition to the main house), we connected the plumbing between the main house and carriage house to make the project more cost-effective. We also built a new gate with custom stonework to match the trellis, expanded the patio between the main house and garage, and installed a gas fire pit to seamlessly tie the structures together and provide a year-round outdoor living space.
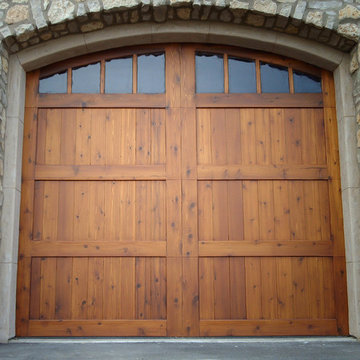
Justus Angan
Cette photo montre un abri de jardin attenant craftsman de taille moyenne.
Cette photo montre un abri de jardin attenant craftsman de taille moyenne.
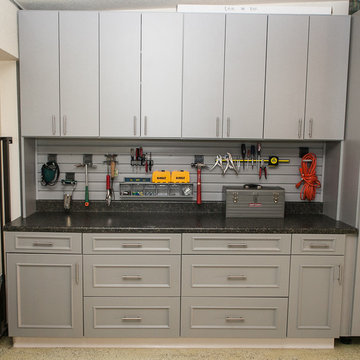
Located in Colorado. We will travel.
Storage solution provided by the Closet Factory.
Budget varies.
Cette image montre un garage attenant craftsman de taille moyenne avec un bureau, studio ou atelier.
Cette image montre un garage attenant craftsman de taille moyenne avec un bureau, studio ou atelier.
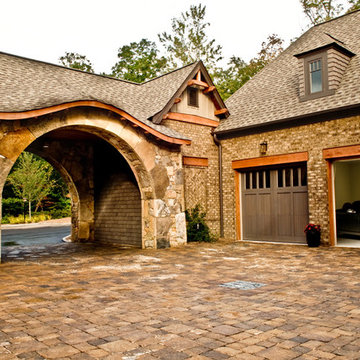
Craftsman style home with detailed stonework and fabulous views of SC and GA mountains
Inspiration pour un grand garage pour deux voitures attenant craftsman.
Inspiration pour un grand garage pour deux voitures attenant craftsman.
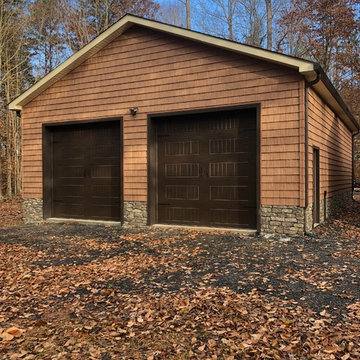
Cette image montre un grand garage pour quatre voitures ou plus séparé craftsman.
Idées déco de garages et abris de jardin craftsman marrons
1
