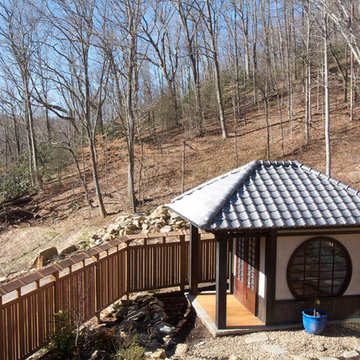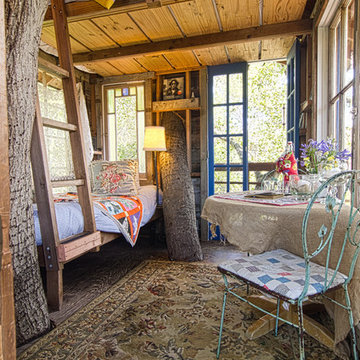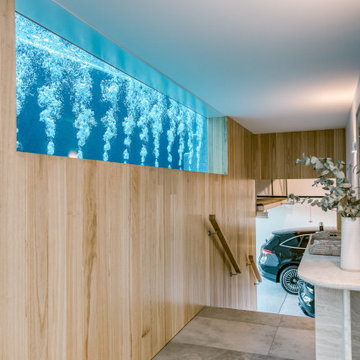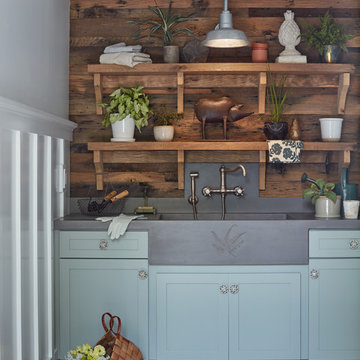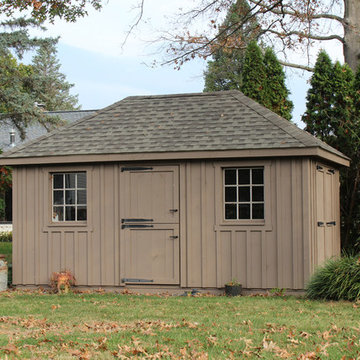Idées déco de garages et abris de jardin marrons
Trier par:Populaires du jour
101 - 120 sur 20 113 photos
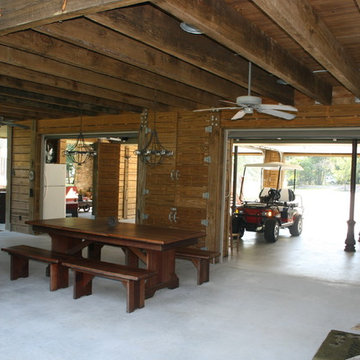
This lakefront property set in a nice quiet cove on Lake Sam Rayburn. The entire project was planned and built by carter & company for large family events.
The 3 1/2 level structure is designed with craftsman influences and functions well as a large fishing lodge designed for year-round entertaining.
Ground level includes outdoor kitchen/dining area,separate outdoor living/gaming area with custom cypress beamed furniture built by carter & company. A 1700 Sq deck overlooks beautiful Sam Rayburn and garage doors open across front and rear elevations to create open breeze ways throughout all downstairs areas.
Second floor includes living dining and master suite .an enclosed screen porch extends all the way across the lake side with an old wooden cistern structure which houses an outdoor hot tub. The screen porch has it own 5 ton central unit which is only shared with the downstairs shop area.it also has a 50,000 but ventless fireplace on one end which creates a ( winter area ) on the screen porch.
The open spaces of living/dining also share aux heating via early 1900's
Wood stove (pot belly) which was refurbished and was originally used in a girls dormitory somewhere in Colorado. Kitchen amenities include professional series equipment, a baking center, dumb waiter to downstairs kitchen, pressed tin ceilings. The entire structure touts custom made knotty alder moldings cabinets and doors. The interior walls are also slatted knotty alder with paint stained finishes.
The third floor houses 3 guest bedrooms 1 full bath 1 jack and Jill bath, a 10 x 10 sleeping tent with chandelier, queen mattress, and lake view window. Attic does not exist, instead we incorporated open air vaulted ceilings with turnbuckle collar ties and an upper sleeping loft for kids accessed by custom ships ladder. Other areas of interest include front open air materials lift, 100 ft redneck water slide assembled during summertime and rolling boat dock for lake activities.
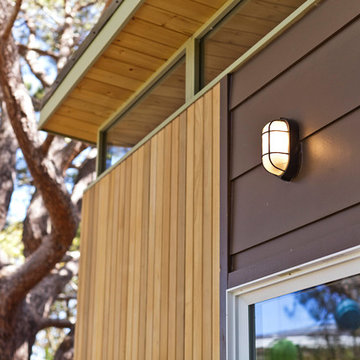
Dominic Arizona Bonuccelli
Exemple d'un abri de jardin séparé moderne de taille moyenne avec un bureau, studio ou atelier.
Exemple d'un abri de jardin séparé moderne de taille moyenne avec un bureau, studio ou atelier.
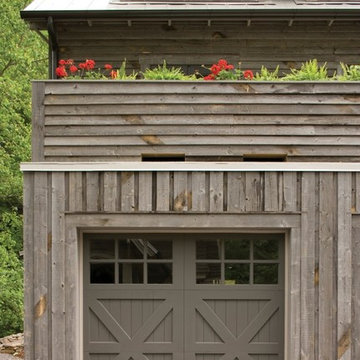
Clopay Reserve Collection custom Limited Edition Series insulated wood carriage style garage doors, Design 7 with SQ23 windows as seen on Southern Living Green Idea House in Asheville, North Carolina. Species: Cedar custom painted by builder.
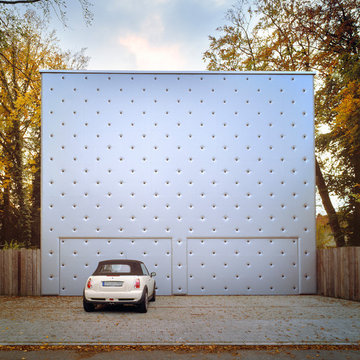
Barcode House in Munich, Germany, designed by MVRDV. Photograph by Rob 't Hart, from book "MVRDV Buildings" (nai010 publishers, 2013).
Cette photo montre un garage pour deux voitures moderne.
Cette photo montre un garage pour deux voitures moderne.
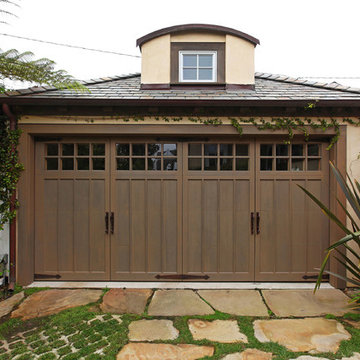
Inspiration pour un garage pour deux voitures traditionnel.
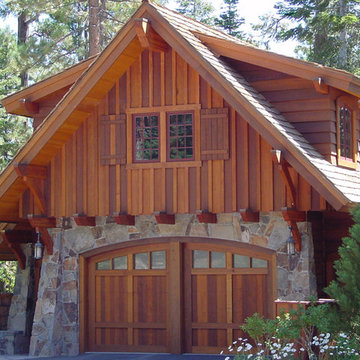
Cette photo montre un garage pour une voiture attenant montagne de taille moyenne.
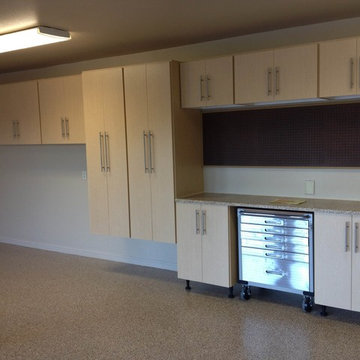
Garage cabinets are a great way to get things organized and stored without having to see the clutter
Idées déco pour un grand garage attenant contemporain avec un bureau, studio ou atelier.
Idées déco pour un grand garage attenant contemporain avec un bureau, studio ou atelier.
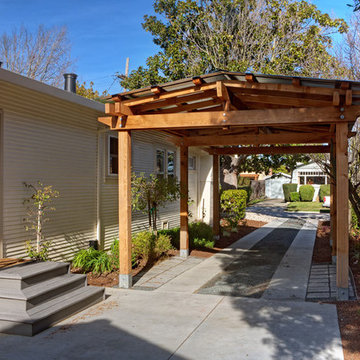
Built by Mascheroni Construction, photo by Mitch Shenker
Exemple d'un petit garage séparé chic.
Exemple d'un petit garage séparé chic.
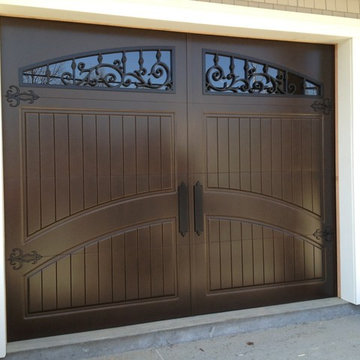
Single Garage Door - Carriage Style - Orleans Design Collection - Finished in Weathered Bronze
www.masterpiecedoors.com
678-894-1450
Cette image montre un garage pour deux voitures attenant traditionnel de taille moyenne.
Cette image montre un garage pour deux voitures attenant traditionnel de taille moyenne.
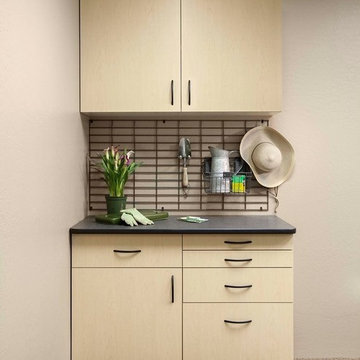
Maple finish garage cabinets and flooring
Cette image montre un abri de jardin minimaliste.
Cette image montre un abri de jardin minimaliste.
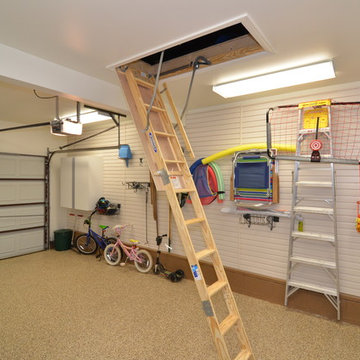
HandyMensch
Finished attic space with pull-down stairs
Exemple d'un abri de jardin chic.
Exemple d'un abri de jardin chic.
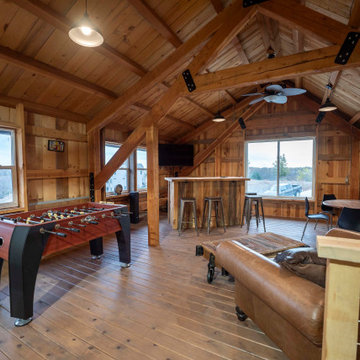
Exterior post and beam two car garage with storage space and loft overhead
Cette image montre un grand garage pour deux voitures séparé chalet avec un bureau, studio ou atelier.
Cette image montre un grand garage pour deux voitures séparé chalet avec un bureau, studio ou atelier.
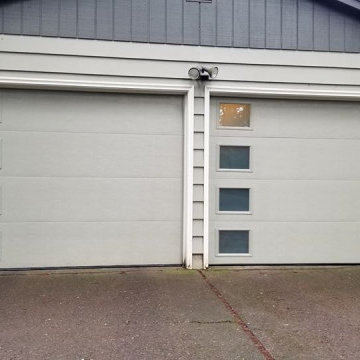
In a soft light gray with large section panels and vertical window stack, these insulated steel garage doors are anything but basic! The small square windows provide street-side style while allowing natural light to flow into the garage space as well. Nowadays, garage door glass comes in a variety of options such as clear, tinted, frosted, etched, colored (and more!) so homeowners can control their privacy too. | Project and Photo Credits: ProLift Garage Doors of Portland
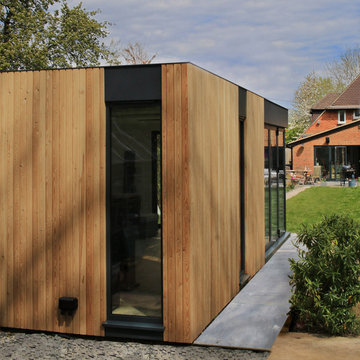
Modern, contemporary garden room with vertical Siberian larch cladding and contrasting anthracite fascia.
Exemple d'un abri de jardin séparé tendance de taille moyenne avec un bureau, studio ou atelier.
Exemple d'un abri de jardin séparé tendance de taille moyenne avec un bureau, studio ou atelier.
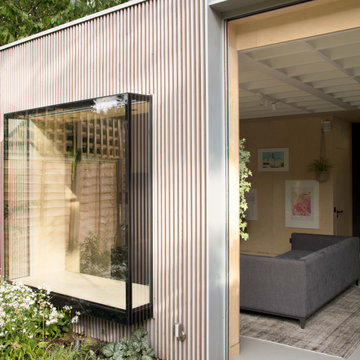
Housed within the building is a multi-functioning space along with kitchen, storage and shower room. The use of timber continues here, with walls clad in a warm, natural, birch-plywood. The mirror at the rear of the kitchen reflects the ever-changing planting outside, providing a sense of space and depth. This, along with a rooflight, and small, planted courtyard, bring additional natural light into the space and make the garden an integral part of the building.
Idées déco de garages et abris de jardin marrons
6
