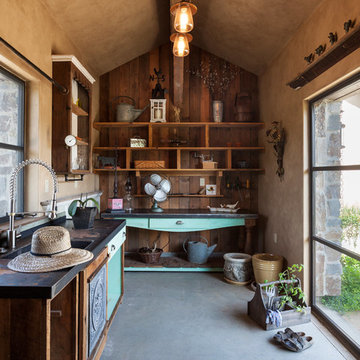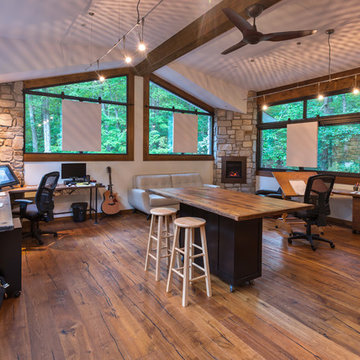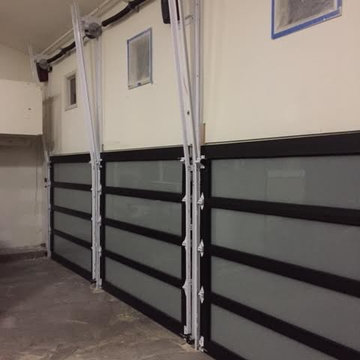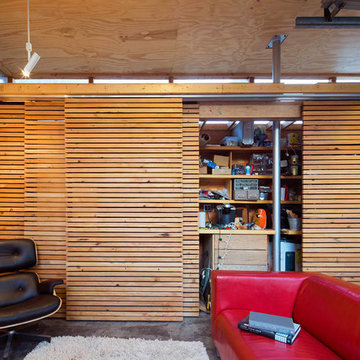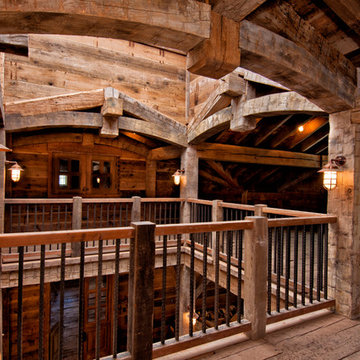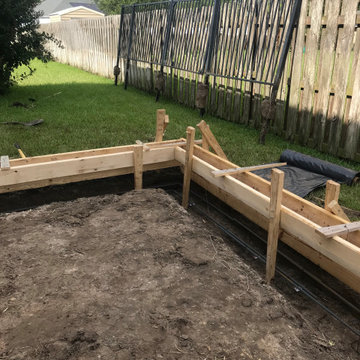Idées déco de garages et abris de jardin marrons
Trier par :
Budget
Trier par:Populaires du jour
181 - 200 sur 20 126 photos
1 sur 2
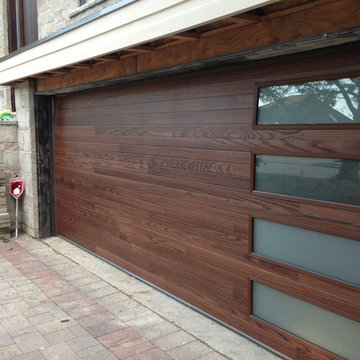
C.H.I. Mahogany Accent Planks Door Model 3216P with
Optional Stacked Long Panel Frosted Glass
Inspiration pour un grand garage pour deux voitures attenant design.
Inspiration pour un grand garage pour deux voitures attenant design.
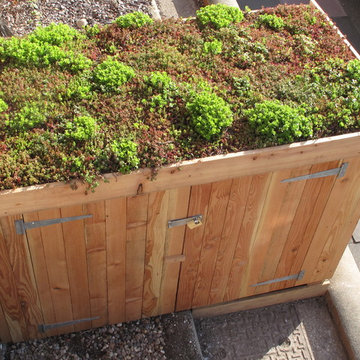
A bike shed with sedum living roof and larch cladding, fitted in a Brighton front garden, bikes where they're needed.
Cette photo montre un petit abri de jardin tendance.
Cette photo montre un petit abri de jardin tendance.
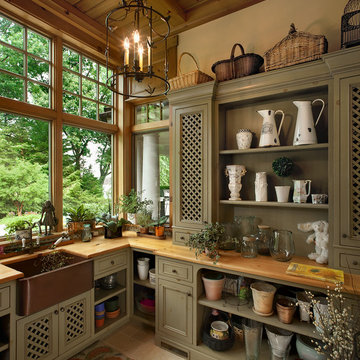
Old World elegance meets modern ease in the beautiful custom-built home. Distinctive exterior details include European stone, classic columns and traditional turrets. Inside, convenience reigns, from the large circular foyer and welcoming great room to the dramatic lake room that makes the most of the stunning waterfront site. Other first-floor highlights include circular family and dining rooms, a large open kitchen, and a spacious and private master suite. The second floor features three additional bedrooms as well as an upper level guest suite with separate living, dining and kitchen area. The lower level is all about fun, with a games and billiards room, family theater, exercise and crafts area.
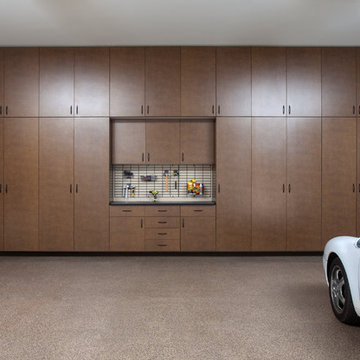
Expansive wall of tall bronze flat panel cabinet doors and drawers. Features an ebony work bench.
Idées déco pour un garage attenant contemporain.
Idées déco pour un garage attenant contemporain.
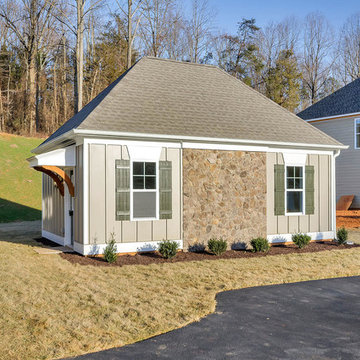
VA HOME PICS
Inspiration pour un abri de jardin séparé craftsman de taille moyenne avec un bureau, studio ou atelier.
Inspiration pour un abri de jardin séparé craftsman de taille moyenne avec un bureau, studio ou atelier.
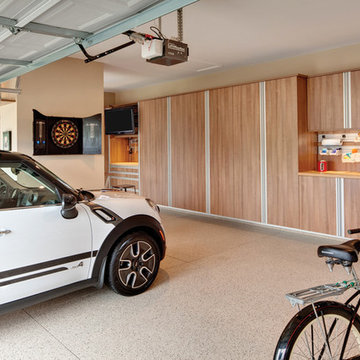
Idée de décoration pour un garage pour trois voitures attenant minimaliste de taille moyenne avec un bureau, studio ou atelier.
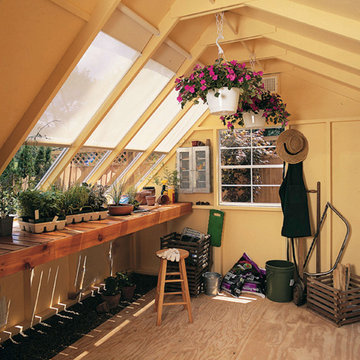
The Benefits of a Greenhouse Shed
By definition, a greenhouse shed (also called a glasshouse) is a building in which plants are grown. Thanks to the 8 ft. glass roof, the Aurora invites plenty of natural sunlight inside. In this type of environment, vegetables and other plants will thrive.
After adding the power ventilation system, you will have complete control of the amount of light, temperature, water, fertilizer and atmosphere inside.
The Ultimate “Green” Storage Solution
Today’s ecologically minded backyard gardeners are thinking about more than maintenance. More and more people are turning toward growing their own food all year round; using green technology and finding alternative ways to enjoy natural sunlight during the winter months. The Aurora is the perfect solution to grow fruit and vegetables right in your backyard all year long.Optional Accessories:
Solar shades: block 75% of sunlight and 50% of heat (Set of 4)
Power Ventilation Fan: Removes excess heat and brings in cool, fresh air
8 ft. Cedar Bench: Hand-crafted from select tight-knot cedar.
Large window with screen to let sunlight in and keep pesky insects out
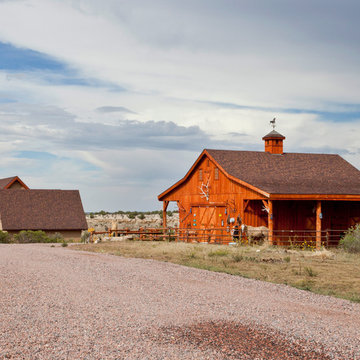
Sand Creek Post & Beam Traditional Wood Barns and Barn Homes
Learn more & request a free catalog: www.sandcreekpostandbeam.com
Idées déco pour un abri de jardin campagne.
Idées déco pour un abri de jardin campagne.
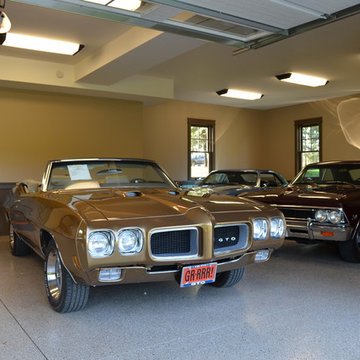
Donald Chapman, AIA,CMB
This unique project, located in Donalds, South Carolina began with the owners requesting three primary uses. First, it was have separate guest accommodations for family and friends when visiting their rural area. The desire to house and display collectible cars was the second goal. The owner’s passion of wine became the final feature incorporated into this multi use structure.
This Guest House – Collector Garage – Wine Cellar was designed and constructed to settle into the picturesque farm setting and be reminiscent of an old house that once stood in the pasture. The front porch invites you to sit in a rocker or swing while enjoying the surrounding views. As you step inside the red oak door, the stair to the right leads guests up to a 1150 SF of living space that utilizes varied widths of red oak flooring that was harvested from the property and installed by the owner. Guest accommodations feature two bedroom suites joined by a nicely appointed living and dining area as well as fully stocked kitchen to provide a self-sufficient stay.
Disguised behind two tone stained cement siding, cedar shutters and dark earth tones, the main level of the house features enough space for storing and displaying six of the owner’s automobiles. The collection is accented by natural light from the windows, painted wainscoting and trim while positioned on three toned speckled epoxy coated floors.
The third and final use is located underground behind a custom built 3” thick arched door. This climatically controlled 2500 bottle wine cellar is highlighted with custom designed and owner built white oak racking system that was again constructed utilizing trees that were harvested from the property in earlier years. Other features are stained concrete floors, tongue and grooved pine ceiling and parch coated red walls. All are accented by low voltage track lighting along with a hand forged wrought iron & glass chandelier that is positioned above a wormy chestnut tasting table. Three wooden generator wheels salvaged from a local building were installed and act as additional storage and display for wine as well as give a historical tie to the community, always prompting interesting conversations among the owner’s and their guests.
This all-electric Energy Star Certified project allowed the owner to capture all three desires into one environment… Three birds… one stone.
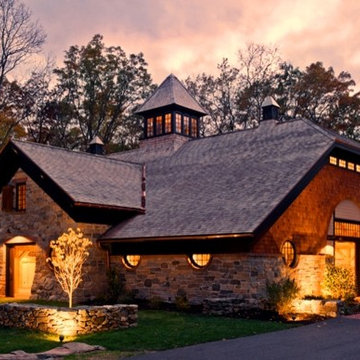
5,000 s. f. timber frame carriage house designed with the feel of a 150 year old barn. This structure was meant to feel as though it's use could have evolved with the changing times and needs of its owners. It has exquisite craftsmanship inside and out, completed by the Home Enrichment construction Company.
Attached to the main floor space for automobiles, is a bar area with a library and sitting area. The steel catwalk above allows viewing of the cars below. The stone walls were painstakingly assembled based on the type and pattern of outbuildings on the Franklin D. Roosevelt estate in Hyde Park.
Chris Kendall Photographer
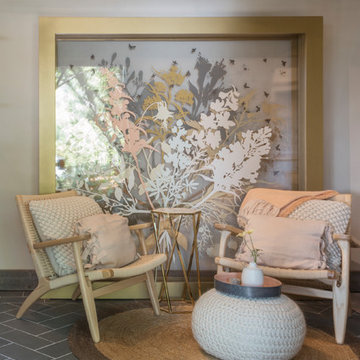
Photo: Carolyn Reyes © 2017 Houzz
Bee's Bliss
Design team: Rose Thicket: Botanical Design House
Cette image montre un abri de jardin traditionnel.
Cette image montre un abri de jardin traditionnel.
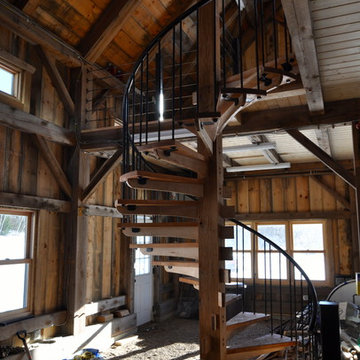
Behiive Photography
Cette image montre un petit abri de jardin séparé craftsman avec un bureau, studio ou atelier.
Cette image montre un petit abri de jardin séparé craftsman avec un bureau, studio ou atelier.
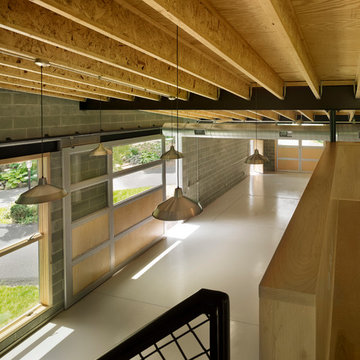
Halkin Photography
Idées déco pour un garage pour trois voitures contemporain de taille moyenne avec un bureau, studio ou atelier.
Idées déco pour un garage pour trois voitures contemporain de taille moyenne avec un bureau, studio ou atelier.
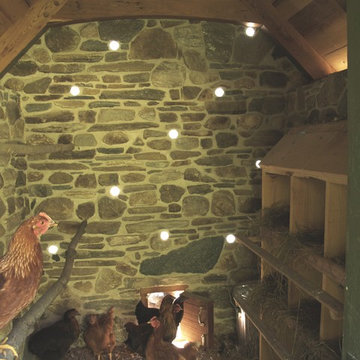
Made from pure lime mortar and fieldstone, red oak, and hemlock, this coop is detailed with egg-like glass rods embedded in the buildings south wall.
Scott Wunderle
Idées déco de garages et abris de jardin marrons
10


