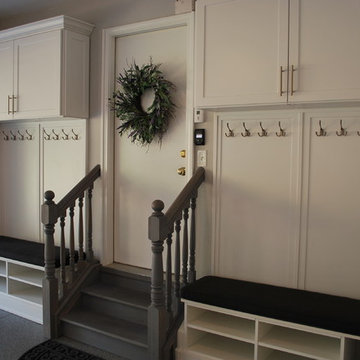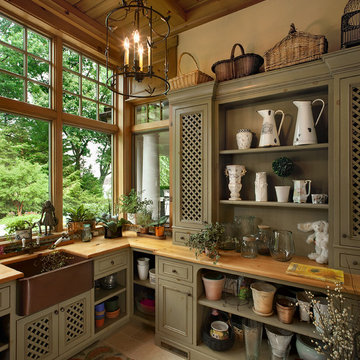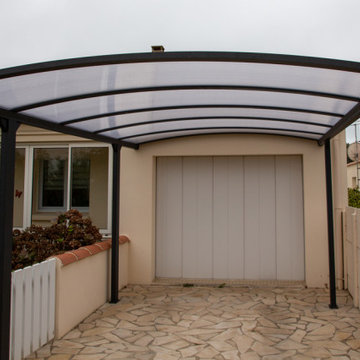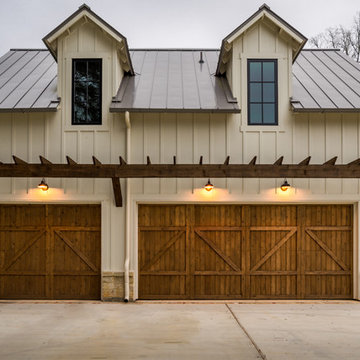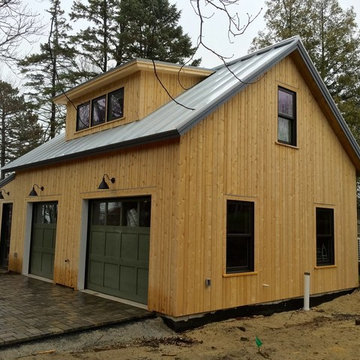Idées déco de garages et abris de jardin oranges, marrons
Trier par :
Budget
Trier par:Populaires du jour
1 - 20 sur 21 462 photos
1 sur 3
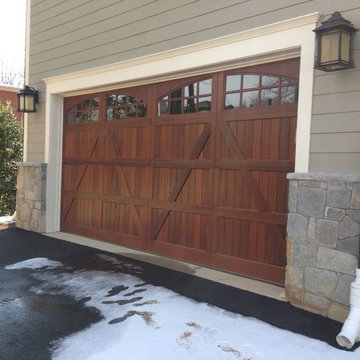
Crisway Garage Doors provides premium overhead garage doors, service, and automatic gates for clients throughout the Washginton DC metro area. With a central location in Bethesda, MD we have the ability to provide prompt garage door sales and service for clients in Maryland, DC, and Northern Virginia. Whether you are a homeowner, builder, realtor, architect, or developer, we can supply and install the perfect overhead garage door to complete your project.
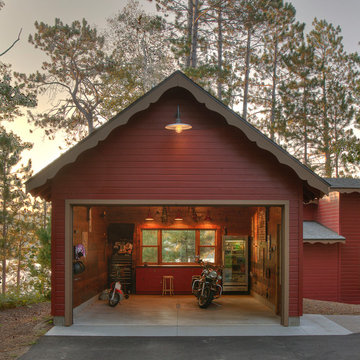
Idées déco pour un garage pour deux voitures séparé montagne.
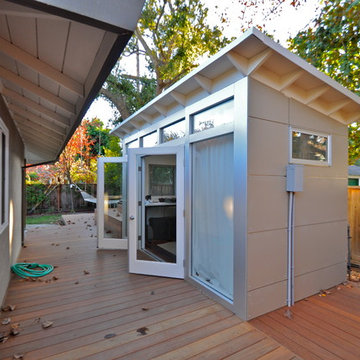
An 8x14 Studio Shed - a great length for a long and narrow space. There is a music recording studio at one end and a desk for office work and crafts at the other.
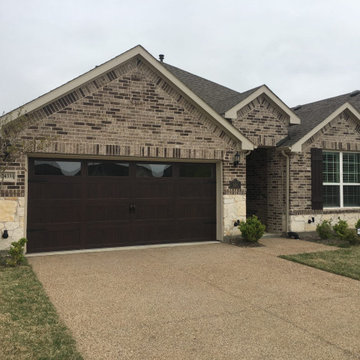
Go from standard to sleek with a new garage door! This Walnut Accent Woodtone door matches the wooden shutters perfectly, and pulls the look together so well! The CHI Stamped Carriage House is sure to impress, especially when it matches your house so well! Ready to look at your options? Contact us today for your free estimate! You can reach us at (972)-422-1695 or PlanoOverhead.com/contact-us
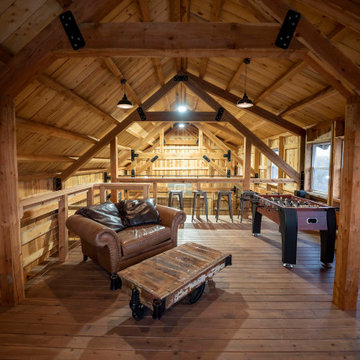
Post and beam workshop garage with loft space overhead
Réalisation d'un grand garage pour deux voitures séparé chalet avec un bureau, studio ou atelier.
Réalisation d'un grand garage pour deux voitures séparé chalet avec un bureau, studio ou atelier.
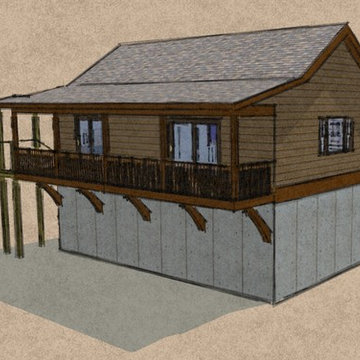
Rear perspective
Réalisation d'un grand garage pour trois voitures séparé chalet.
Réalisation d'un grand garage pour trois voitures séparé chalet.
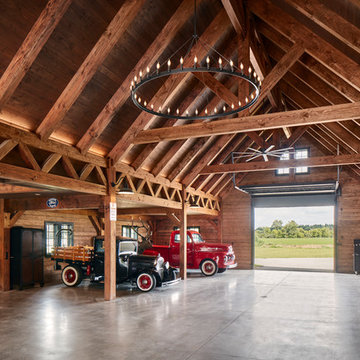
Photo Credit - David Bader
Idées déco pour un garage pour quatre voitures ou plus campagne.
Idées déco pour un garage pour quatre voitures ou plus campagne.
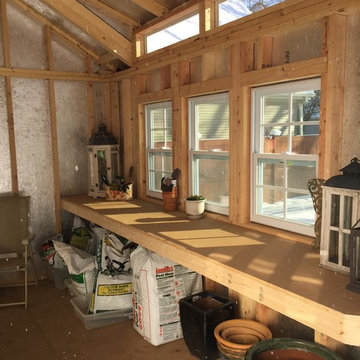
With a little online research, Karen found a few photos that inspired her potting shed. “The photo I found wasn’t even a Tuff Shed building, but working along side the Tuff Shed Design Consultant we were able to create my shed right down to the last detail.”
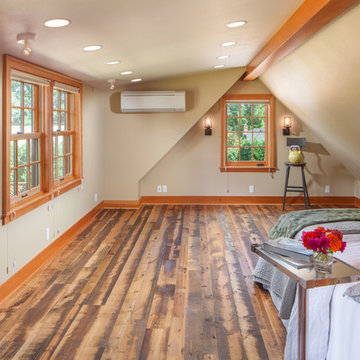
The homeowner of this old, detached garage wanted to create a functional living space with a kitchen, bathroom and second-story bedroom, while still maintaining a functional garage space. We salvaged hickory wood for the floors and built custom fir cabinets in the kitchen with patchwork tile backsplash and energy efficient appliances. As a historical home but without historical requirements, we had fun blending era-specific elements like traditional wood windows, French doors, and wood garage doors with modern elements like solar panels on the roof and accent lighting in the stair risers. In preparation for the next phase of construction (a full kitchen remodel and addition to the main house), we connected the plumbing between the main house and carriage house to make the project more cost-effective. We also built a new gate with custom stonework to match the trellis, expanded the patio between the main house and garage, and installed a gas fire pit to seamlessly tie the structures together and provide a year-round outdoor living space.
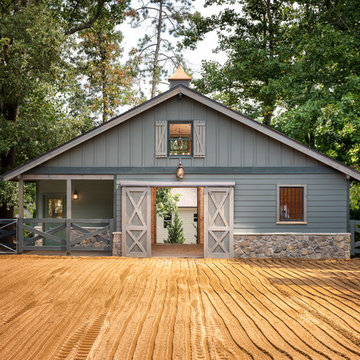
www.gareygomez.com
Idée de décoration pour un très grand abri de jardin séparé champêtre.
Idée de décoration pour un très grand abri de jardin séparé champêtre.

A wide open lawn provided the perfect setting for a beautiful backyard barn. The home owners, who are avid gardeners, wanted an indoor workshop and space to store supplies - and they didn’t want it to be an eyesore. During the contemplation phase, they came across a few barns designed by a company called Country Carpenters and fell in love with the charm and character of the structures. Since they had worked with us in the past, we were automatically the builder of choice!
Country Carpenters sent us the drawings and supplies, right down to the pre-cut lengths of lumber, and our carpenters put all the pieces together. In order to accommodate township rules and regulations regarding water run-off, we performed the necessary calculations and adjustments to ensure the final structure was built 6 feet shorter than indicated by the original plans.
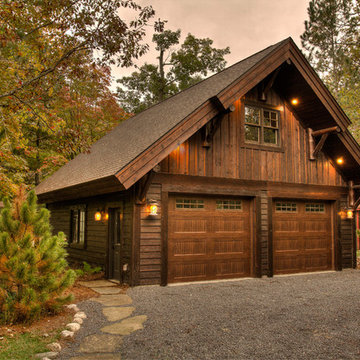
Réalisation d'un garage pour deux voitures séparé chalet.
Idées déco de garages et abris de jardin oranges, marrons
1


