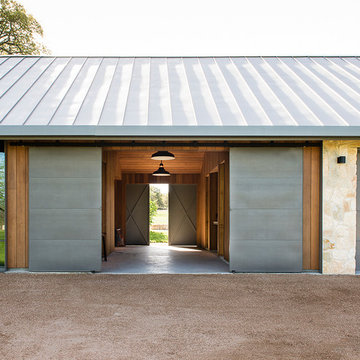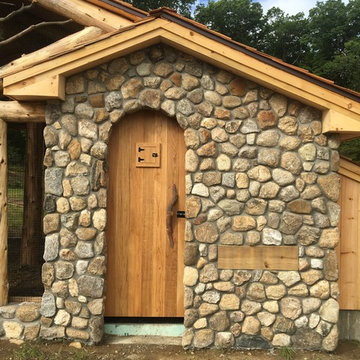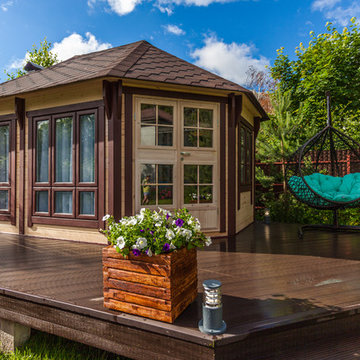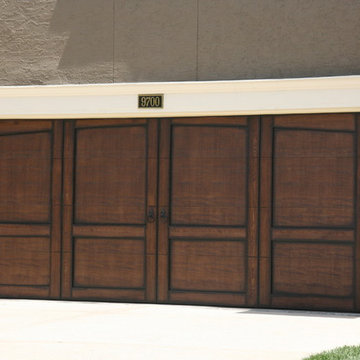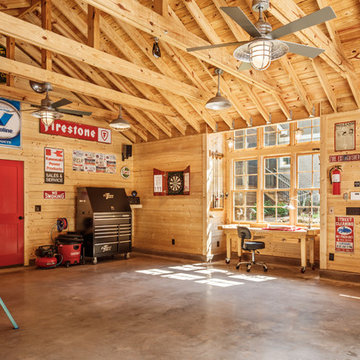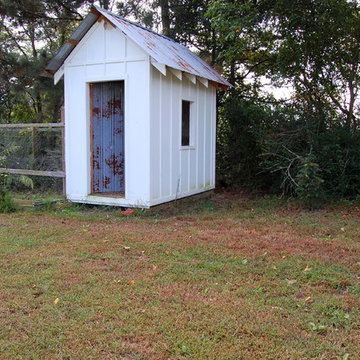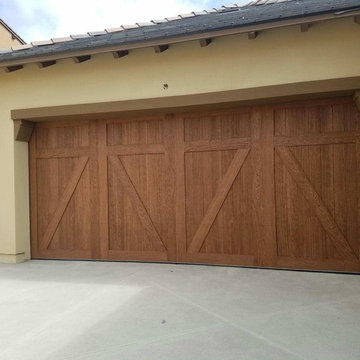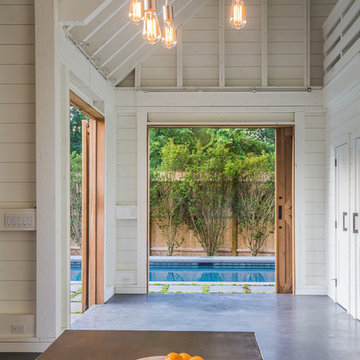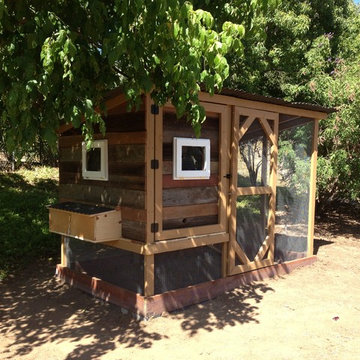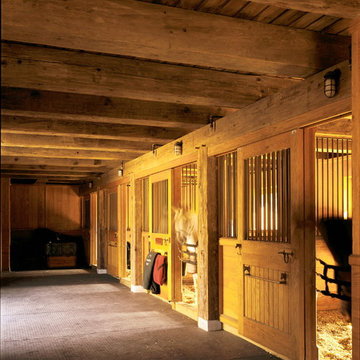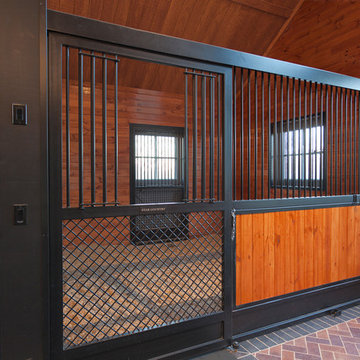Idées déco de garages et abris de jardin campagne marrons
Trier par :
Budget
Trier par:Populaires du jour
1 - 20 sur 927 photos
1 sur 3
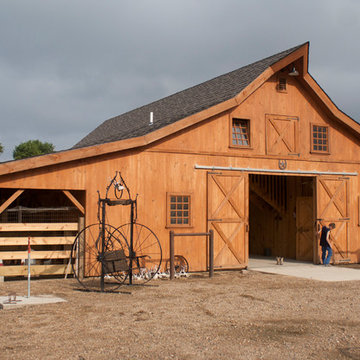
Sand Creek Post & Beam Traditional Wood Barns and Barn Homes
Learn more & request a free catalog: www.sandcreekpostandbeam.com
Cette photo montre un abri de jardin nature.
Cette photo montre un abri de jardin nature.
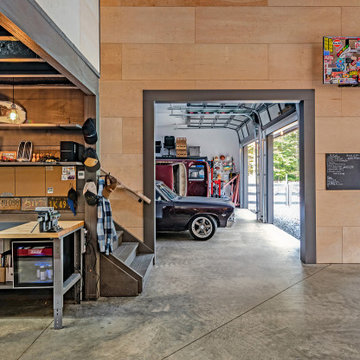
A new workshop and build space for a fellow creative!
Seeking a space to enable this set designer to work from home, this homeowner contacted us with an idea for a new workshop. On the must list were tall ceilings, lit naturally from the north, and space for all of those pet projects which never found a home. Looking to make a statement, the building’s exterior projects a modern farmhouse and rustic vibe in a charcoal black. On the interior, walls are finished with sturdy yet beautiful plywood sheets. Now there’s plenty of room for this fun and energetic guy to get to work (or play, depending on how you look at it)!
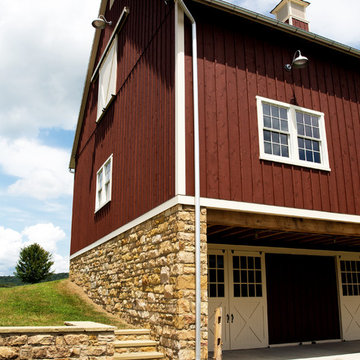
Réalisation d'un très grand garage pour quatre voitures ou plus séparé champêtre.
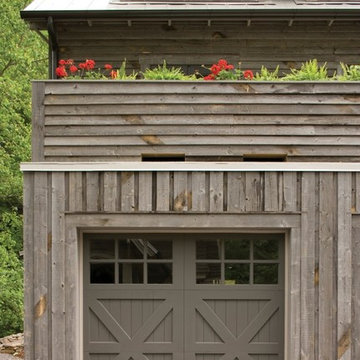
Clopay Reserve Collection custom Limited Edition Series insulated wood carriage style garage doors, Design 7 with SQ23 windows as seen on Southern Living Green Idea House in Asheville, North Carolina. Species: Cedar custom painted by builder.
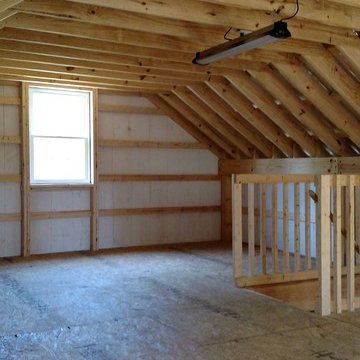
Two-story pole barn with whitewash pine board & batten siding, black metal roofing, Okna 5500 series Double Hung vinyl windows with grids, unfinished interior with OSB as 2nd floor work space, and stair case with landing.
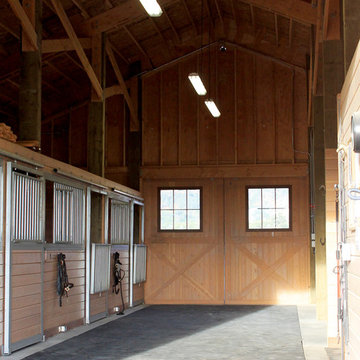
Tall ceilings and a large, open space allows for better ventilation and air circulation. This gable barn kit has a low profile roof, a high sidewall height to store trailers or farm equipment and a full-length shed roof for extra storage or turnouts for your horses.
Learn more about our pre-engineered barn, barndominium, garage and arena packages on our website: www.barnpros.com
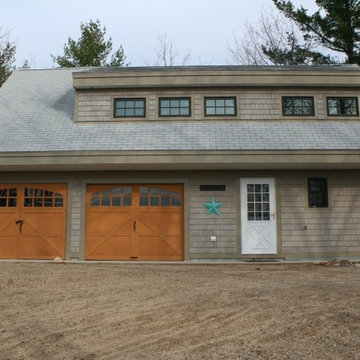
Réalisation d'un grand garage pour deux voitures séparé champêtre avec une grange.
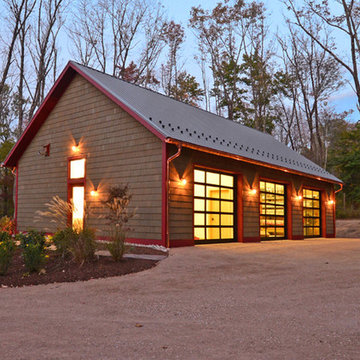
All photos of this project are by
Linda McManus Images
Cette photo montre un grand abri de jardin séparé nature avec un bureau, studio ou atelier.
Cette photo montre un grand abri de jardin séparé nature avec un bureau, studio ou atelier.
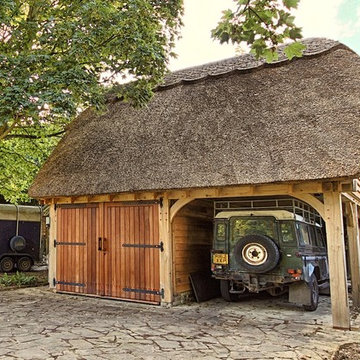
This beautiful oak framed carport was finished with a thatched roof and handmade garage doors. I’ll Traditional oak buildings can easily be converted for guest accommodation in the room above remain as storage use.
Idées déco de garages et abris de jardin campagne marrons
1


