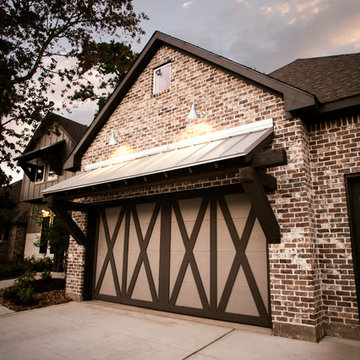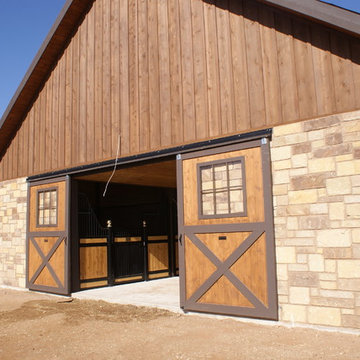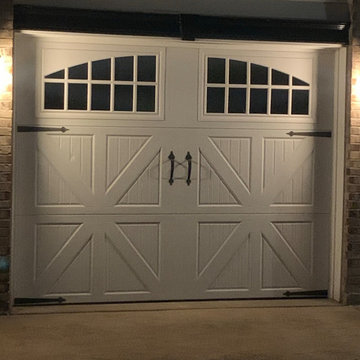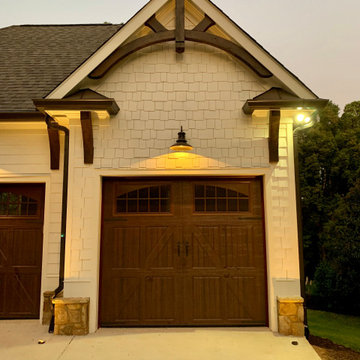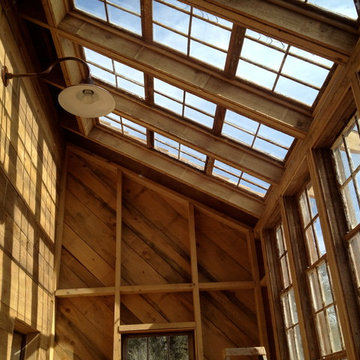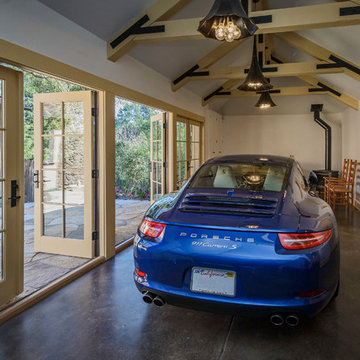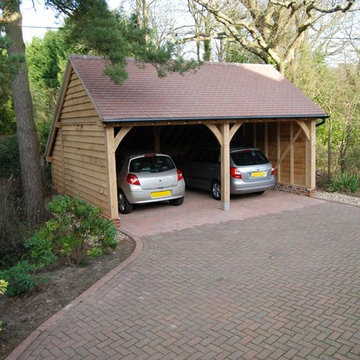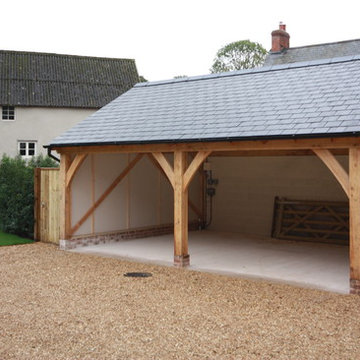Idées déco de garages et abris de jardin campagne marrons
Trier par :
Budget
Trier par:Populaires du jour
41 - 60 sur 928 photos
1 sur 3
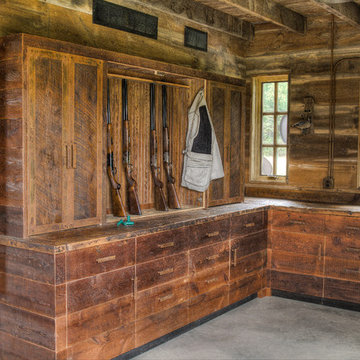
Idées déco pour un garage attenant campagne de taille moyenne avec un bureau, studio ou atelier.
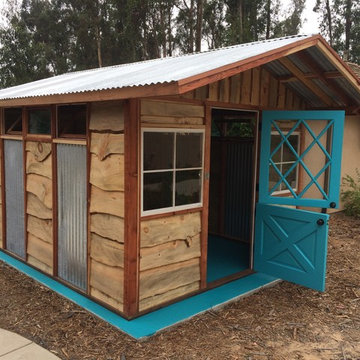
This lovely "She-Shed" was built custom for our client in Nipomo. Featuring urban forested pine siding from Pacific Coast Lumber and a custom, vintage dutch door, it's the perfect place for her to relax and read a good book!
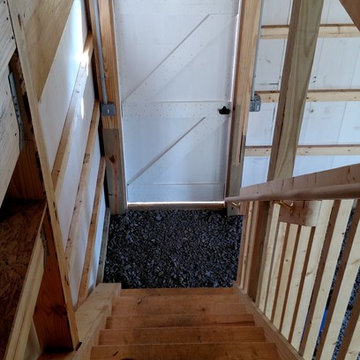
Two-story pole barn with whitewash pine board & batten siding, black metal roofing, Okna 5500 series Double Hung vinyl windows with grids, unfinished interior with stone base, and stair case with landing.
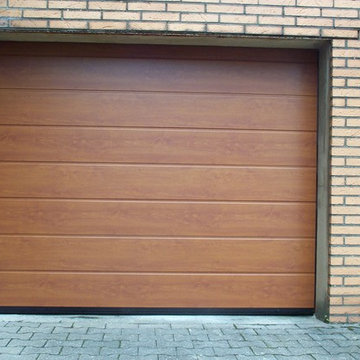
Bild Köppen Tortechnik. Hier Außenansicht. Projekt : Sanierung einer Garage durch Demontage des defekten Garagentores und Lieferung und Montage durch Köppen Tortechnik eines neuen Hörmann Garagentores mit der beliebten M-Sicke in Decograin Golden Oak und einem Hörmann Garagentor Antrieb.
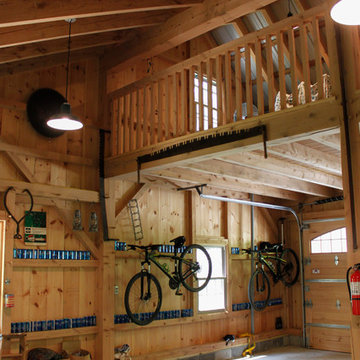
Mike Sabol
Réalisation d'un grand garage pour trois voitures séparé champêtre.
Réalisation d'un grand garage pour trois voitures séparé champêtre.
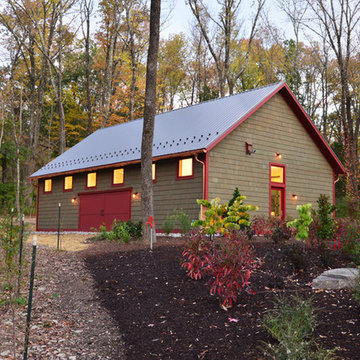
Inspiration pour un grand abri de jardin séparé rustique avec un bureau, studio ou atelier.
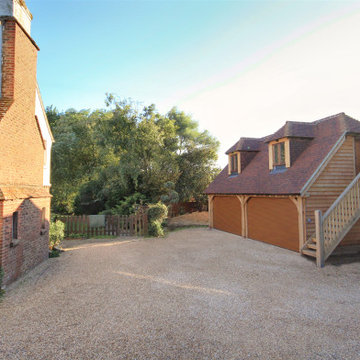
Two Bay Room Above Accommodation Garage
Cette photo montre un garage pour deux voitures nature de taille moyenne.
Cette photo montre un garage pour deux voitures nature de taille moyenne.
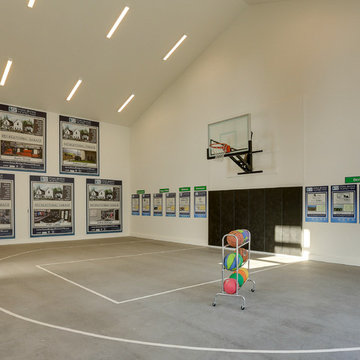
REPIXS
Idées déco pour un très grand garage séparé campagne avec un bureau, studio ou atelier.
Idées déco pour un très grand garage séparé campagne avec un bureau, studio ou atelier.
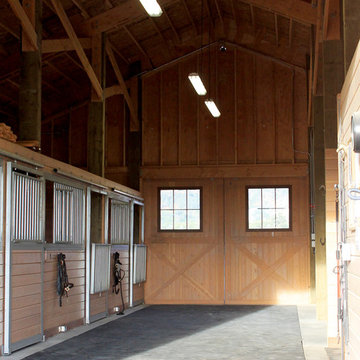
Tall ceilings and a large, open space allows for better ventilation and air circulation. This gable barn kit has a low profile roof, a high sidewall height to store trailers or farm equipment and a full-length shed roof for extra storage or turnouts for your horses.
Learn more about our pre-engineered barn, barndominium, garage and arena packages on our website: www.barnpros.com
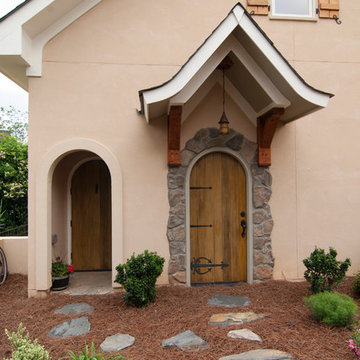
Large Brackets and Architectural detail at the English Cottage garage space with elements of the english detailing in the door hardware as well stone veneer accents
Pippin Designs
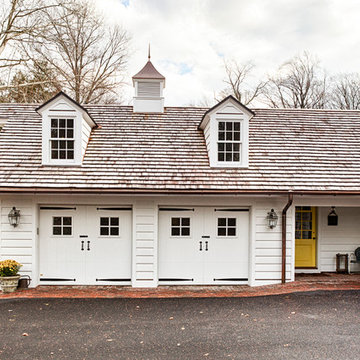
Updated an existing 2 car garage to restore back to original look of farmhouse. Added an additional 2 car garage, a breezeway and a workshop
RUDLOFF Custom Builders, is a residential construction company that connects with clients early in the design phase to ensure every detail of your project is captured just as you imagined. RUDLOFF Custom Builders will create the project of your dreams that is executed by on-site project managers and skilled craftsman, while creating lifetime client relationships that are build on trust and integrity.
We are a full service, certified remodeling company that covers all of the Philadelphia suburban area including West Chester, Gladwynne, Malvern, Wayne, Haverford and more.
As a 6 time Best of Houzz winner, we look forward to working with you on your next project.
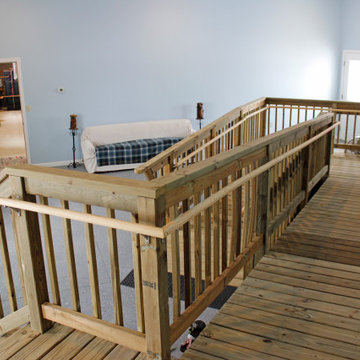
A unique project just finished for homeowners in Maribel. A three car garage and “presentation” room with an indoor wheelchair ramp was added to an existing two-story home to meet the special needs of the residents.
Braun’s residential designers worked with homeowners and Hardrath Improvements to develop a very detailed plan for the project. What resulted was a spacious, 3-stall heated garage with an extra large, wheelchair accessible floor area for safe, easy car loading/unloading. A temperature controlled connecting room with a wheelchair ramp was added between the garage and the house with an extra wide garage entry door, providing room-to-room access without ever having to be outside.
Construction was completed by Hardrath Improvements. Braun Building Center provided the design blueprints, and products including all lumber, sheathing, trusses, GAF - Roofing, CertainTeed vinyl siding, Alliance windows, Waudena Millwork exterior doors, and Larson Storm Doors.
Idées déco de garages et abris de jardin campagne marrons
3


