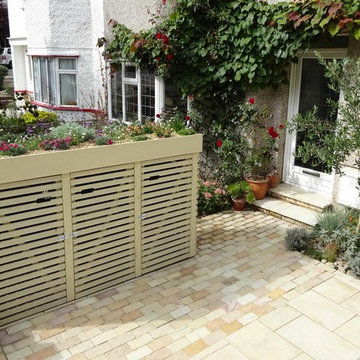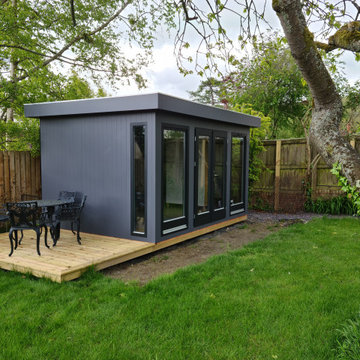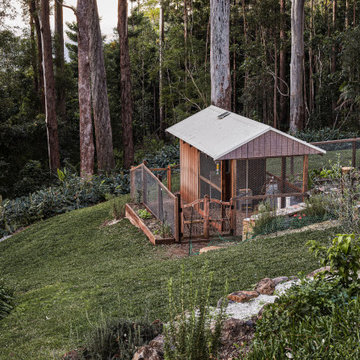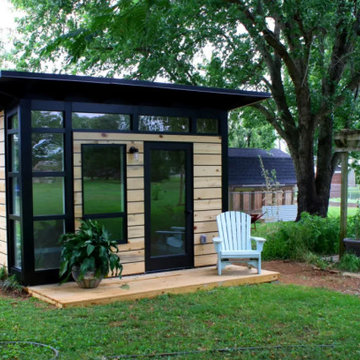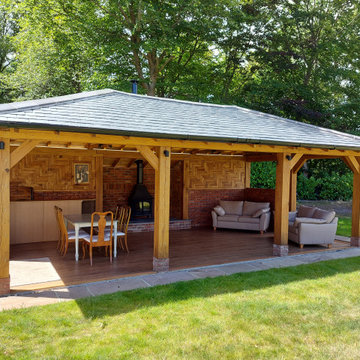Idées déco de garages et abris de jardin roses, verts
Trier par:Populaires du jour
1 - 20 sur 14 838 photos

The support brackets are a custom designed Lasley Brahaney signature detail.
Inspiration pour un grand garage pour trois voitures traditionnel.
Inspiration pour un grand garage pour trois voitures traditionnel.

Idée de décoration pour un garage pour deux voitures séparé champêtre de taille moyenne avec un bureau, studio ou atelier.

Idées déco pour un grand garage pour deux voitures séparé montagne avec un bureau, studio ou atelier.
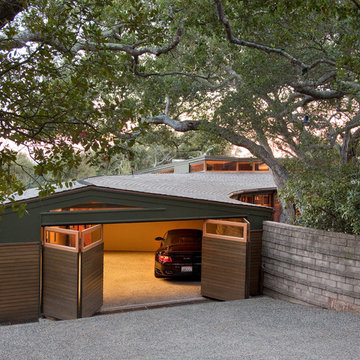
Jim Bartsch Photography
Réalisation d'un garage attenant minimaliste.
Réalisation d'un garage attenant minimaliste.
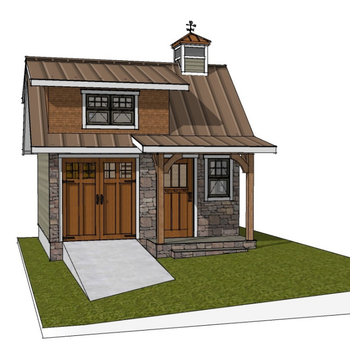
Front perspective showing stone facade, entry porch, metal roofing, dormer in loft and cupola.
Inspiration pour un abri de jardin rustique.
Inspiration pour un abri de jardin rustique.

The original concept for this space came from the idea that this modern glass greenhouse would be built around an old wooden shed still standing beneath the trees. The "shed" turned Powder Room would of course be new construction, but clever materiality - white washed reclaimed vertical panelling - would make it appear as though it was a treasure from many years before.
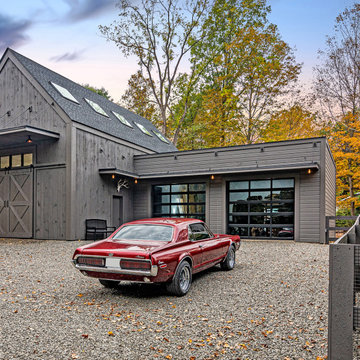
A new workshop and build space for a fellow creative!
Seeking a space to enable this set designer to work from home, this homeowner contacted us with an idea for a new workshop. On the must list were tall ceilings, lit naturally from the north, and space for all of those pet projects which never found a home. Looking to make a statement, the building’s exterior projects a modern farmhouse and rustic vibe in a charcoal black. On the interior, walls are finished with sturdy yet beautiful plywood sheets. Now there’s plenty of room for this fun and energetic guy to get to work (or play, depending on how you look at it)!

3 bay garage with center bay designed to fit Airstream camper.
Inspiration pour un grand garage pour trois voitures séparé rustique.
Inspiration pour un grand garage pour trois voitures séparé rustique.
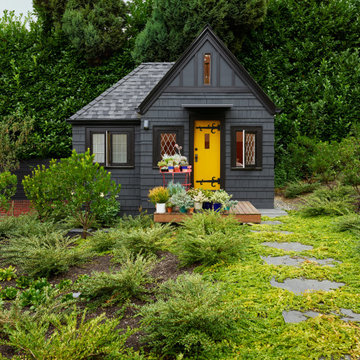
A child’s playhouse has been remodeled into a guesthouse. The cottage includes a bedroom with built in wardrobe and a bathroom. Ceilings are vaulted to maximize height.
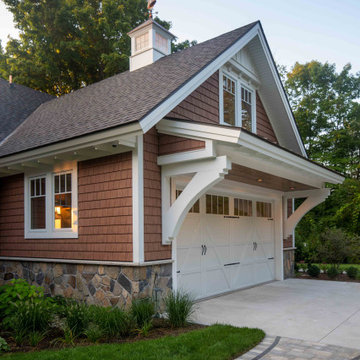
We love it when a home becomes a family compound with wonderful history. That is exactly what this home on Mullet Lake is. The original cottage was built by our client’s father and enjoyed by the family for years. It finally came to the point that there was simply not enough room and it lacked some of the efficiencies and luxuries enjoyed in permanent residences. The cottage is utilized by several families and space was needed to allow for summer and holiday enjoyment. The focus was on creating additional space on the second level, increasing views of the lake, moving interior spaces and the need to increase the ceiling heights on the main level. All these changes led for the need to start over or at least keep what we could and add to it. The home had an excellent foundation, in more ways than one, so we started from there.
It was important to our client to create a northern Michigan cottage using low maintenance exterior finishes. The interior look and feel moved to more timber beam with pine paneling to keep the warmth and appeal of our area. The home features 2 master suites, one on the main level and one on the 2nd level with a balcony. There are 4 additional bedrooms with one also serving as an office. The bunkroom provides plenty of sleeping space for the grandchildren. The great room has vaulted ceilings, plenty of seating and a stone fireplace with vast windows toward the lake. The kitchen and dining are open to each other and enjoy the view.
The beach entry provides access to storage, the 3/4 bath, and laundry. The sunroom off the dining area is a great extension of the home with 180 degrees of view. This allows a wonderful morning escape to enjoy your coffee. The covered timber entry porch provides a direct view of the lake upon entering the home. The garage also features a timber bracketed shed roof system which adds wonderful detail to garage doors.
The home’s footprint was extended in a few areas to allow for the interior spaces to work with the needs of the family. Plenty of living spaces for all to enjoy as well as bedrooms to rest their heads after a busy day on the lake. This will be enjoyed by generations to come.
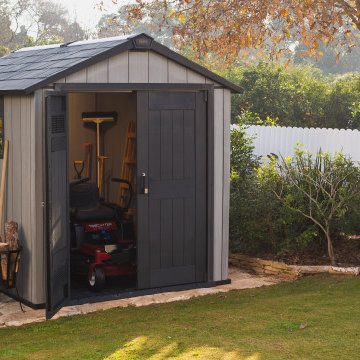
The Oakland 759 shed features a unique polypropylene resin plastic material with the look of rough-hewn wood. This rugged appearance blends in with your outdoor landscape, making the shed a natural part of the yard from the moment you set it up. If the original color doesn't match the theme of your home, this storage shed can be painted as desired, a feature you won't find with any other resin shed. The double doors mimic the look of real wood while the Victorian-style window brings a touch of elegance to this storage building.

With a grand total of 1,247 square feet of living space, the Lincoln Deck House was designed to efficiently utilize every bit of its floor plan. This home features two bedrooms, two bathrooms, a two-car detached garage and boasts an impressive great room, whose soaring ceilings and walls of glass welcome the outside in to make the space feel one with nature.
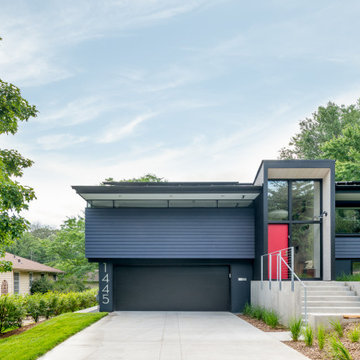
The clients for this project approached SALA ‘to create a house that we will be excited to come home to’. Having lived in their house for over 20 years, they chose to stay connected to their neighborhood, and accomplish their goals by extensively remodeling their existing split-entry home.
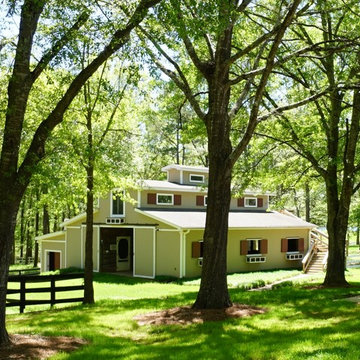
The barn has a center paved aisle that features (3) 12x12 stalls, tack room, hot water wash rack, tractor garage, hay room and a half bathroom with a washing machine (for riding gear).
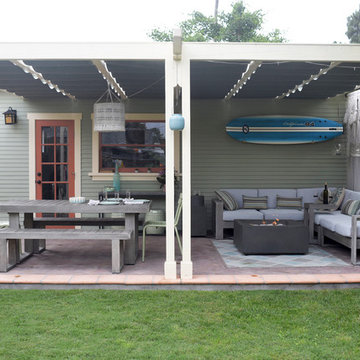
This 1925 craftsman house in Santa Barbara, Ca needed for its original detached garage to be replaced. The single car garage has a covered patio attached creating an outdoor living room. It features a fun outdoor shower, a seating and dining area and outdoor grill. Medeighnia Westwick Photography.
Idées déco de garages et abris de jardin roses, verts
1
