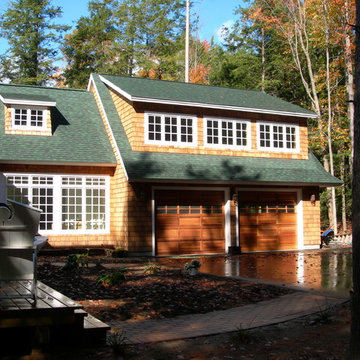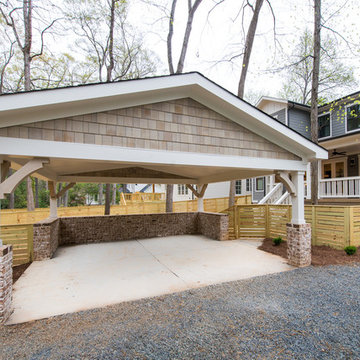Idées déco de garages et abris pour deux voitures craftsman
Trier par:Populaires du jour
1 - 20 sur 1 163 photos
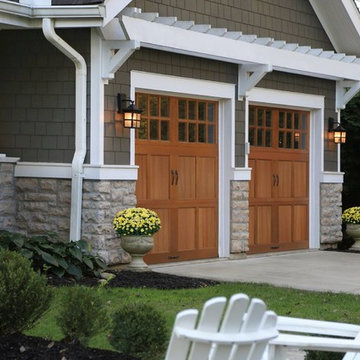
Réalisation d'un garage pour deux voitures attenant craftsman de taille moyenne.
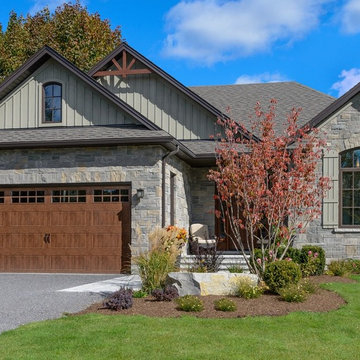
Get the look of wood without the upkeep. Clopay Gallery Collection faux wood carriage house garage doors on a custom home with Craftsman details. The insulated steel garage door has a woodgrain print that coordinates beautifully with the stained wood beams and adds instant warmth and contrast to the stone exterior. The doors are offered in three stain colors with or without windows and decorative hardware.
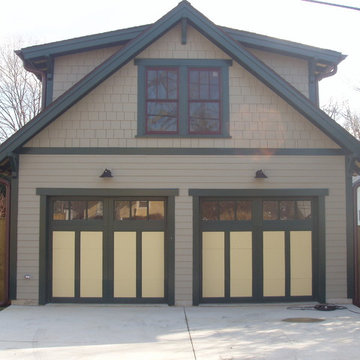
Chad Smith
Cette image montre un garage pour deux voitures séparé craftsman de taille moyenne avec un bureau, studio ou atelier.
Cette image montre un garage pour deux voitures séparé craftsman de taille moyenne avec un bureau, studio ou atelier.
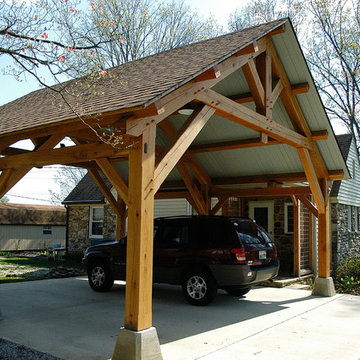
A very handsome porte-cochere addition to this beautiful home. This addition also includes a breezeway to the house.
Idées déco pour un garage pour deux voitures craftsman avec une porte cochère.
Idées déco pour un garage pour deux voitures craftsman avec une porte cochère.
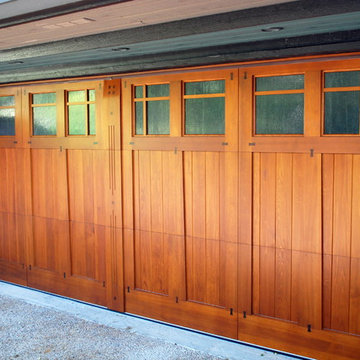
This Craftsman Style door includes multiple exquisite yet subtle architectural features that would compliment any Craftsman or Prarie Style home.
Inlaid African mahogany butterfly tenons simulating clean joints
Seeded glass allowing natural light in while obstructing views into the interior
A subtle mullion design adorning the windows
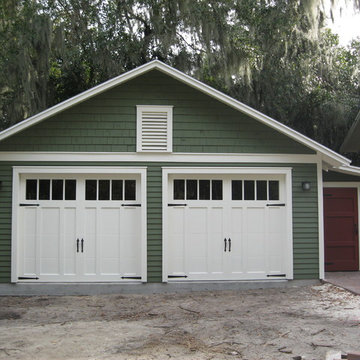
Custom 22'x20' two-car garage with a 6'x12' shed roof workshop designed to complement a 1920s craftsman bungalow.
Exemple d'un garage pour deux voitures séparé craftsman.
Exemple d'un garage pour deux voitures séparé craftsman.
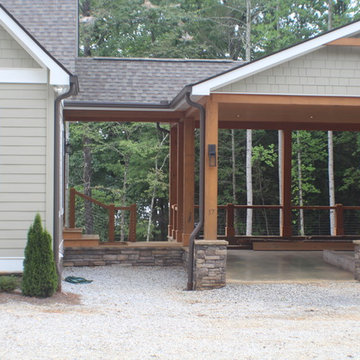
The carport features cedar beams, T&G ceilings and stone column bases.
Cette image montre un grand garage séparé craftsman.
Cette image montre un grand garage séparé craftsman.
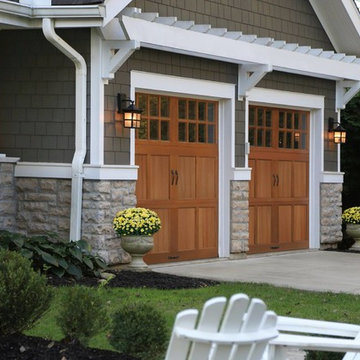
Inspiration pour un garage pour deux voitures attenant craftsman de taille moyenne.
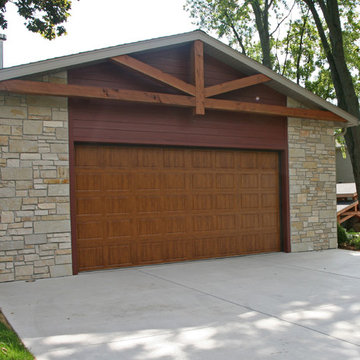
This East Troy home on Booth Lake had a few drainage issues that needed to be resolved, but one thing was clear, the homeowners knew with the proper design features, their property had amazing potential to be a fixture on the lake.
Starting with a redesign of the backyard, including retaining walls and other drainage features, the home was then ready for a radical facelift. We redesigned the entry of the home with a timber frame portico/entryway. The entire portico was built with the old-world artistry of a mortise and tenon framing method. We also designed and installed a new deck and patio facing the lake, installed an integrated driveway and sidewalk system throughout the property and added a splash of evening effects with some beautiful architectural lighting around the house.
A Timber Tech deck with Radiance cable rail system was added off the side of the house to increase lake viewing opportunities and a beautiful stamped concrete patio was installed at the lower level of the house for additional lounging.
Lastly, the original detached garage was razed and rebuilt with a new design that not only suits our client’s needs, but is designed to complement the home’s new look. The garage was built with trusses to create the tongue and groove wood cathedral ceiling and the storage area to the front of the garage. The secondary doors on the lakeside of the garage were installed to allow our client to drive his golf cart along the crushed granite pathways and to provide a stunning view of Booth Lake from the multi-purpose garage.
Photos by Beth Welsh, Interior Changes
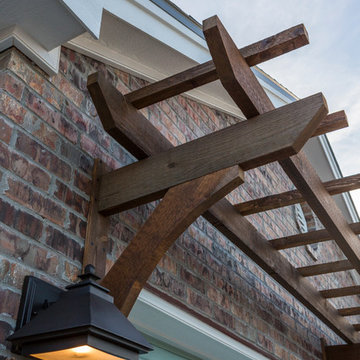
Jerod Foster
Réalisation d'un garage pour deux voitures attenant craftsman de taille moyenne.
Réalisation d'un garage pour deux voitures attenant craftsman de taille moyenne.
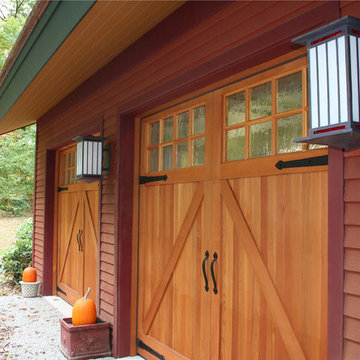
The renovated garage designed with Arts & Crafts elements.
Cette photo montre un grand garage pour deux voitures craftsman avec un bureau, studio ou atelier.
Cette photo montre un grand garage pour deux voitures craftsman avec un bureau, studio ou atelier.
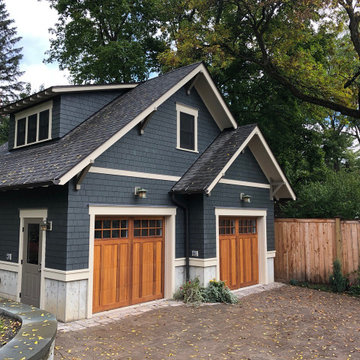
A new garage was built with improved, integrated landscaping to connect to the house and retain a beautiful backyard. The two-car garage is larger than the one it replaces and positioned strategically for better backing up and maneuvering. It stylistically coordinates with the house and provides 290 square feet of attic storage. Stone paving connects the drive, path, and outdoor patio which is off of the home’s sun room. Low stone walls and pavers are used to define areas of plantings and yard.
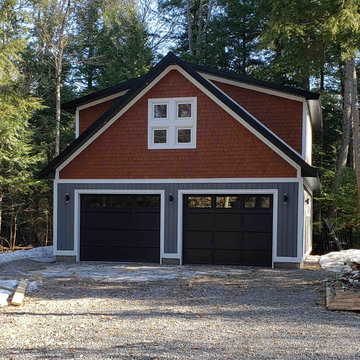
Construction of detached Craftsman style garage with loft space at cottage. Four foot foundation wall, 28' x 32'. Two dormers, Maibec cedar shakes and Cape Cod Siding. Custom black garage doors.
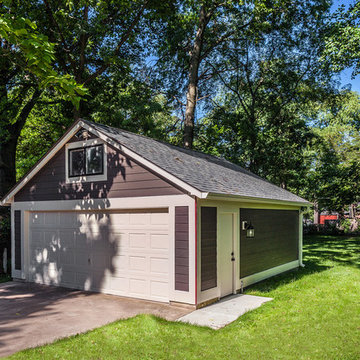
Cette image montre un garage pour deux voitures séparé craftsman de taille moyenne.
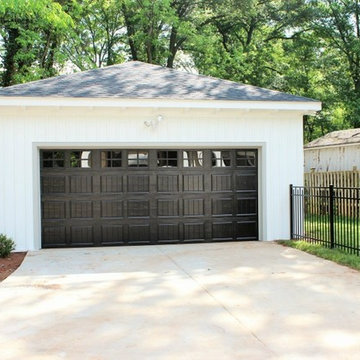
This is a one story 2 car garage.
Inspiration pour un garage pour deux voitures séparé craftsman de taille moyenne.
Inspiration pour un garage pour deux voitures séparé craftsman de taille moyenne.
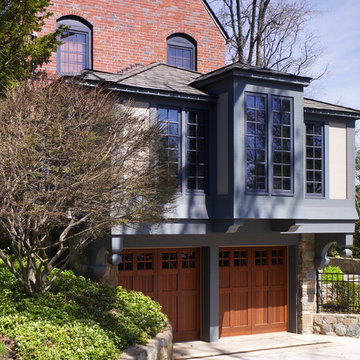
The first phase of this Tudor renovation was replacing the white screened porch above the garage with a cozy den that cantilevered beyond the garage. The Craftsman style was used with dormers and window seats under the fir windows.
Hoachlander Davis Photography
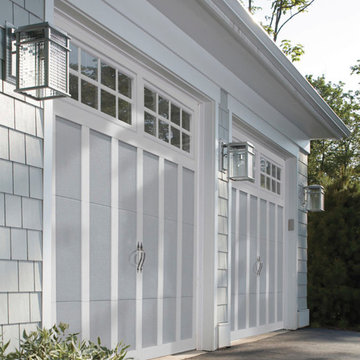
Cette image montre un garage pour deux voitures attenant craftsman de taille moyenne.
Idées déco de garages et abris pour deux voitures craftsman
1

