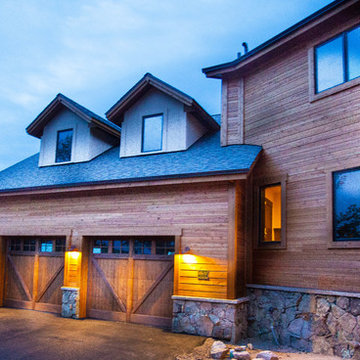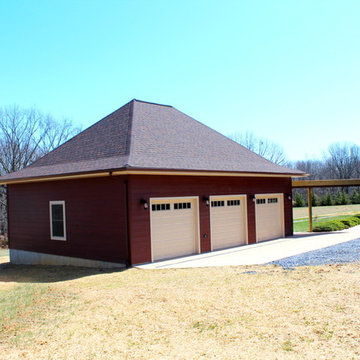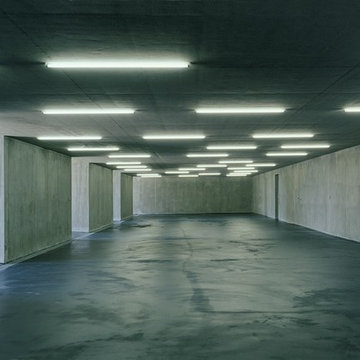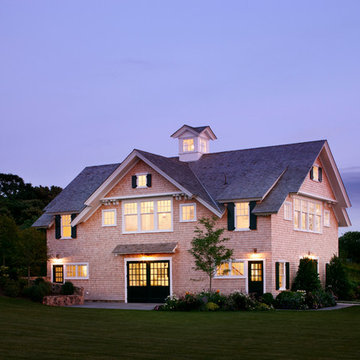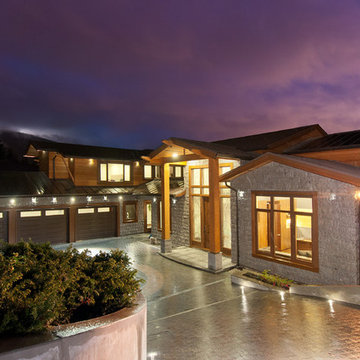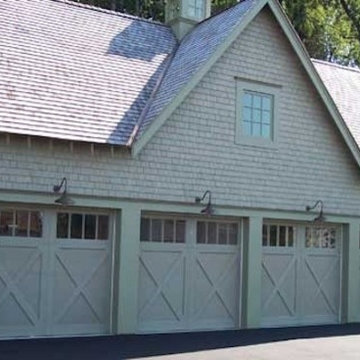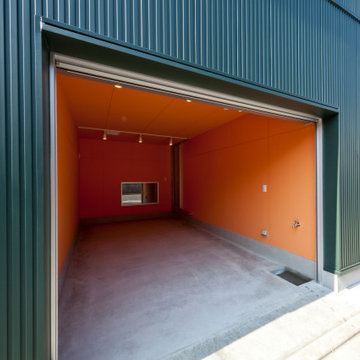Idées déco de garages violets, turquoises
Trier par :
Budget
Trier par:Populaires du jour
101 - 120 sur 938 photos
1 sur 3
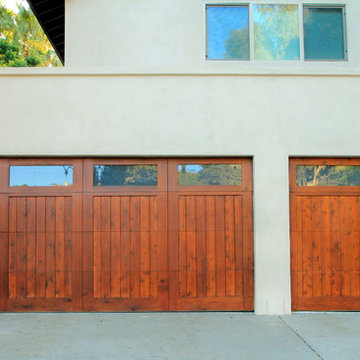
Wood garage door with windows. The craftsman style compliments the modern look of the home while maintaining it's distinct design
Sarah F
Cette photo montre un grand garage pour deux voitures attenant craftsman.
Cette photo montre un grand garage pour deux voitures attenant craftsman.
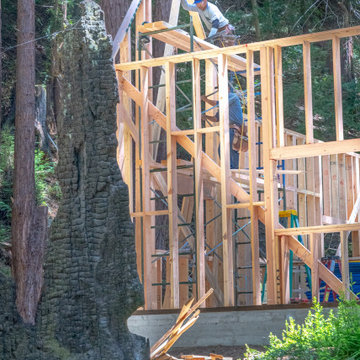
This is a garage with 12 ht wall to allow a car lift to be installed. Tutor style , finished interior. Roll up doors.
Aménagement d'un garage pour trois voitures séparé campagne de taille moyenne avec un bureau, studio ou atelier.
Aménagement d'un garage pour trois voitures séparé campagne de taille moyenne avec un bureau, studio ou atelier.
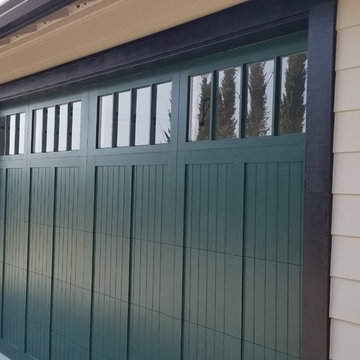
16x8'6" and 9x8'6" Model 5430 CHI Garage Doors
Steel Back Insulated Door with Cedar Wood Overlay on the Face
Clear Glass with Madison Design
Painted by the homeowner
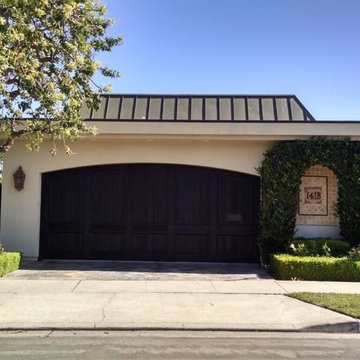
Cette image montre un garage pour deux voitures attenant traditionnel de taille moyenne.
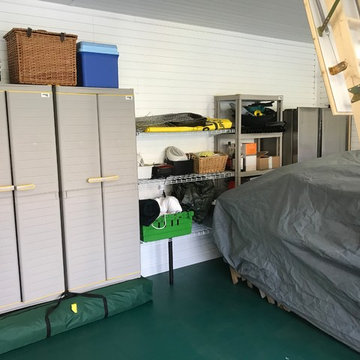
Garageflex
Plenty of storage space is available in this garage renovation project undertaken by Garageflex. The customer now has plenty of space for all his bits and bobs that you find in a garage. Also installed was a loft hatch so the customer's grandchildren could have a den upstairs.
Wall Cabinets and shelving provide much needed storage space, whilst a green tiled floor gives a lovely pop of colour, is hardwearing and looks great too.
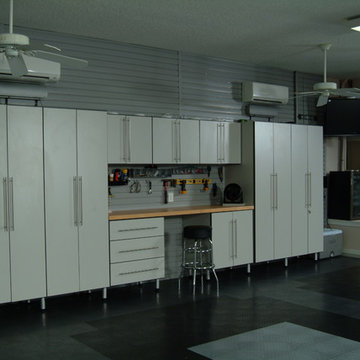
Artistic Closet Design
Cette photo montre un garage pour deux voitures attenant industriel de taille moyenne.
Cette photo montre un garage pour deux voitures attenant industriel de taille moyenne.
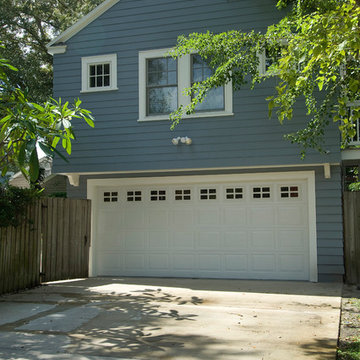
View of guest house addition above an existing garage.
Cette photo montre un garage chic.
Cette photo montre un garage chic.
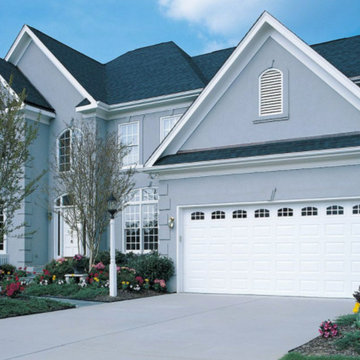
Cette photo montre un garage pour deux voitures attenant chic de taille moyenne.
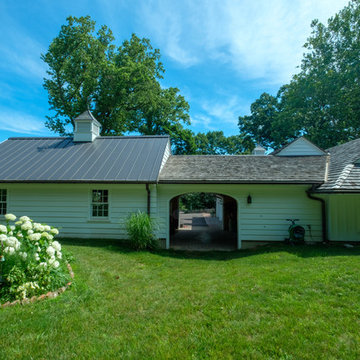
We renovated the exterior and the 4-car garage of this colonial, New England-style estate in Haverford, PA. The 3-story main house has white, western red cedar siding and a green roof. The detached, 4-car garage also functions as a gentleman’s workshop. Originally, that building was two separate structures. The challenge was to create one building with a cohesive look that fit with the main house’s New England style. Challenge accepted! We started by building a breezeway to connect the two structures. The new building’s exterior mimics that of the main house’s siding, stone and roof, and has copper downspouts and gutters. The stone exterior has a German shmear finish to make the stone look as old as the stone on the house. The workshop portion features mahogany, carriage style doors. The workshop floors are reclaimed Belgian block brick.
RUDLOFF Custom Builders has won Best of Houzz for Customer Service in 2014, 2015 2016 and 2017. We also were voted Best of Design in 2016, 2017 and 2018, which only 2% of professionals receive. Rudloff Custom Builders has been featured on Houzz in their Kitchen of the Week, What to Know About Using Reclaimed Wood in the Kitchen as well as included in their Bathroom WorkBook article. We are a full service, certified remodeling company that covers all of the Philadelphia suburban area. This business, like most others, developed from a friendship of young entrepreneurs who wanted to make a difference in their clients’ lives, one household at a time. This relationship between partners is much more than a friendship. Edward and Stephen Rudloff are brothers who have renovated and built custom homes together paying close attention to detail. They are carpenters by trade and understand concept and execution. RUDLOFF CUSTOM BUILDERS will provide services for you with the highest level of professionalism, quality, detail, punctuality and craftsmanship, every step of the way along our journey together.
Specializing in residential construction allows us to connect with our clients early in the design phase to ensure that every detail is captured as you imagined. One stop shopping is essentially what you will receive with RUDLOFF CUSTOM BUILDERS from design of your project to the construction of your dreams, executed by on-site project managers and skilled craftsmen. Our concept: envision our client’s ideas and make them a reality. Our mission: CREATING LIFETIME RELATIONSHIPS BUILT ON TRUST AND INTEGRITY.
Photo Credit: JMB Photoworks
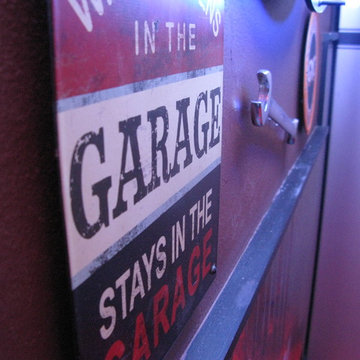
This is a route 66 theme garage / Man Cave located in Sylvania, Ohio. The space is about 600 square feet, standard two / half car garage, used for parking and entertaining. More people are utilizing the garage as a flex space. For most of us it's the largest room in the house. This space was created using galvanized metal roofing material, brick paneling, neon signs, retro signs, garage cabinets, wall murals, pvc flooring and some custom work for the bar.
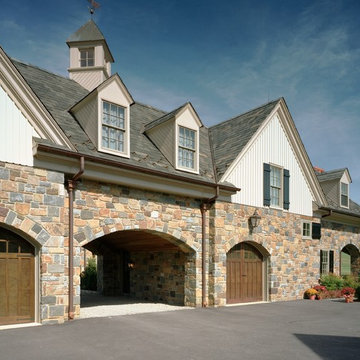
Jay Greene Architectural Photography
Cette photo montre un garage pour deux voitures attenant chic avec une porte cochère.
Cette photo montre un garage pour deux voitures attenant chic avec une porte cochère.
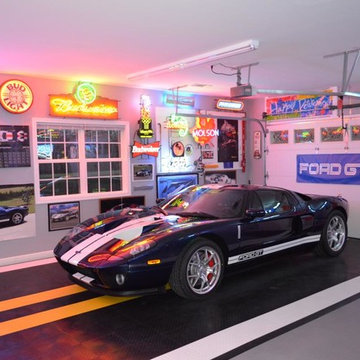
RaceDeck garage floors for ' The Coolest Garage On The Block'
Cette photo montre un garage chic.
Cette photo montre un garage chic.
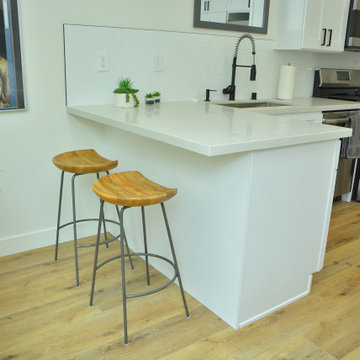
Garage Conversion ADU in Beverlywood. Mid-century Modern design gives this new rental unit a great look.
Idées déco pour un garage séparé rétro de taille moyenne.
Idées déco pour un garage séparé rétro de taille moyenne.
Idées déco de garages violets, turquoises
6
