Idées déco de grandes buanderies avec placards
Trier par :
Budget
Trier par:Populaires du jour
161 - 180 sur 7 202 photos
1 sur 3

Spacecrafting
Idée de décoration pour une grande buanderie marine en L dédiée avec un évier posé, des portes de placard grises, un plan de travail en quartz modifié, un mur blanc, un sol en carrelage de céramique, des machines côte à côte, un sol noir, un plan de travail blanc et un placard à porte shaker.
Idée de décoration pour une grande buanderie marine en L dédiée avec un évier posé, des portes de placard grises, un plan de travail en quartz modifié, un mur blanc, un sol en carrelage de céramique, des machines côte à côte, un sol noir, un plan de travail blanc et un placard à porte shaker.

The elegant feel of this home flows throughout the open first-floor and continues into the mudroom and laundry room, with gray grasscloth wallpaper, quartz countertops and custom cabinetry. Smart storage solutions AND a built-in dog kennel was also on my clients' wish-list.
Design Connection, Inc. provided; Space plans, custom cabinet designs, furniture, wall art, lamps, and project management to ensure all aspects of this space met the firm’s high criteria.

Twist Tours
Exemple d'une grande buanderie chic en U dédiée avec un évier encastré, un placard à porte plane, des portes de placard blanches, un plan de travail en quartz modifié, un mur gris, un sol en carrelage de porcelaine, des machines côte à côte, un sol blanc et un plan de travail gris.
Exemple d'une grande buanderie chic en U dédiée avec un évier encastré, un placard à porte plane, des portes de placard blanches, un plan de travail en quartz modifié, un mur gris, un sol en carrelage de porcelaine, des machines côte à côte, un sol blanc et un plan de travail gris.

The laundry cabinets have a designated spot for the dog and cat food as well as litter box.
Cette image montre une grande buanderie traditionnelle en L avec un évier encastré, un placard à porte shaker, un plan de travail en quartz modifié, une crédence blanche, une crédence en céramique, un sol en bois brun et un sol marron.
Cette image montre une grande buanderie traditionnelle en L avec un évier encastré, un placard à porte shaker, un plan de travail en quartz modifié, une crédence blanche, une crédence en céramique, un sol en bois brun et un sol marron.
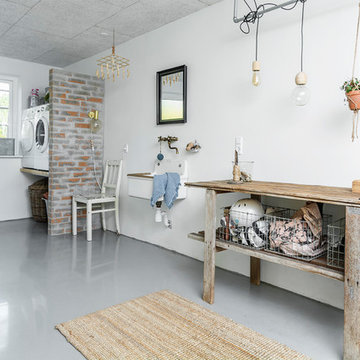
Idée de décoration pour une grande buanderie linéaire nordique avec un évier 1 bac, un placard sans porte et un plan de travail en bois.
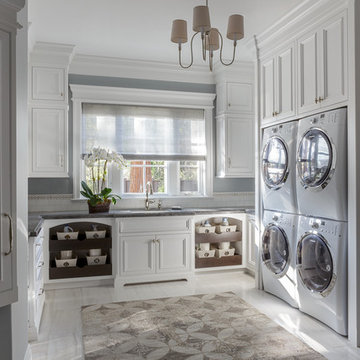
Réalisation d'une grande buanderie tradition en U dédiée avec un évier encastré, un placard avec porte à panneau encastré, des portes de placard blanches, un mur gris et un sol blanc.

This gorgeous laundry room features custom dog housing for our client's beloved pets. With ample counter space, this room is as functional as it is beautiful. The ceiling mounted crystal light fixtures adds an intense amount of glamour in an unexpected area of the house.
Design by: Wesley-Wayne Interiors
Photo by: Stephen Karlisch

Cette photo montre une grande buanderie linéaire chic multi-usage avec un placard à porte plane, un mur gris, un sol en bois brun, des machines côte à côte, un sol marron, des portes de placard grises et un évier posé.

Knowing the important role that dogs take in our client's life, we built their space for the care and keeping of their clothes AND their dogs. The dual purpose of this space blends seamlessly from washing the clothes to washing the dog. Custom cabinets were built to comfortably house the dog crate and the industrial sized wash and dryer. A low tub was tiled and counters wrapped in stainless steel for easy maintenance.
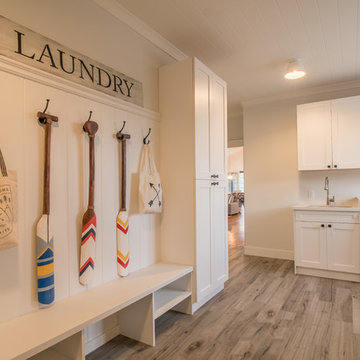
Aménagement d'une grande buanderie classique en L avec un évier encastré, un placard à porte shaker, des portes de placard blanches, un plan de travail en surface solide, un mur blanc, parquet clair et des machines côte à côte.

Geneva Cabinet Company, Lake Geneva, WI., A clever combination space that serves as the lady’s studio, laundry, and gardening workshop. The area features a work island, open shelving and cabinet storage with sink. A stainless steel counter and sink serve as a butlers pantry and potting area for gardening.

Idée de décoration pour une grande buanderie vintage en bois clair avec un placard à porte plane, un sol en ardoise, un sol beige et un mur beige.
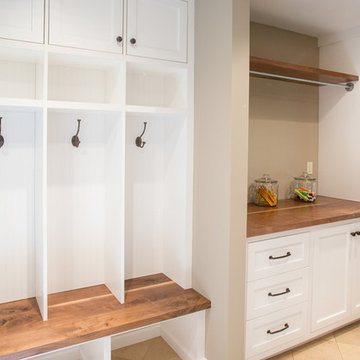
Réalisation d'une grande buanderie tradition multi-usage avec un placard à porte shaker, des portes de placard blanches, un plan de travail en bois, un mur beige, un sol en carrelage de céramique et des machines côte à côte.
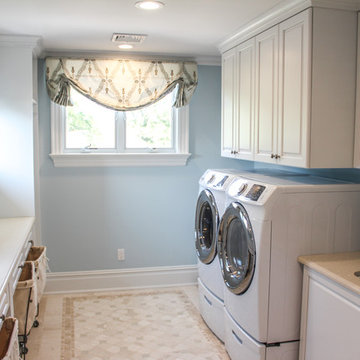
Large laundry space give the user everything they need.
Réalisation d'une grande buanderie parallèle style shabby chic multi-usage avec un évier posé, des portes de placard blanches, un mur bleu, un sol en carrelage de céramique, des machines côte à côte et un placard avec porte à panneau surélevé.
Réalisation d'une grande buanderie parallèle style shabby chic multi-usage avec un évier posé, des portes de placard blanches, un mur bleu, un sol en carrelage de céramique, des machines côte à côte et un placard avec porte à panneau surélevé.

Idée de décoration pour une grande buanderie parallèle nordique multi-usage avec un évier posé, des portes de placard blanches, un plan de travail en stratifié, un mur blanc, un sol en carrelage de céramique, des machines côte à côte, un sol gris et un placard à porte plane.
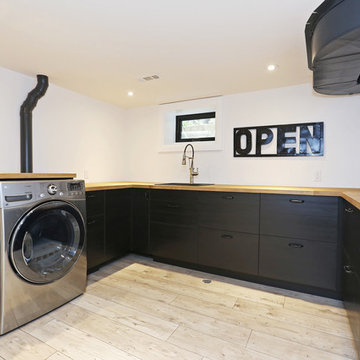
Dave Rempel
Inspiration pour une grande buanderie nordique en U et bois foncé dédiée avec un évier posé, un placard à porte plane, un plan de travail en bois, un mur blanc, parquet clair et des machines côte à côte.
Inspiration pour une grande buanderie nordique en U et bois foncé dédiée avec un évier posé, un placard à porte plane, un plan de travail en bois, un mur blanc, parquet clair et des machines côte à côte.
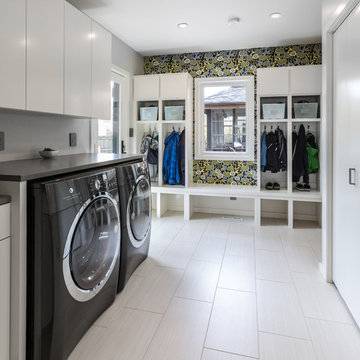
This new mudroom features a porcelain Metropolis Blanco Honed 12"x24" heated tile floor for the long Wisconsin winters as well as custom lockers to store the children's jackets. A new laundry chute now be easily accessed from the master suite and the children's area. This chute is accessible from the cabinet on the right side of the image. The white cabinetry hinge and hardware is all on the inside to provide a clean look. Electroluc IQ-Touch Washer and Dryer are placed side by side and sit under a quartz countertop. Overall this room is very durable for all seasons and can be cleaned up in no time.

A little extra space in the new laundry room was the perfect place for the dog wash/deep sink
Debbie Schwab Photography
Inspiration pour une grande buanderie traditionnelle en L multi-usage avec un évier intégré, un placard à porte shaker, des portes de placard blanches, un plan de travail en stratifié, un mur jaune, un sol en linoléum et des machines côte à côte.
Inspiration pour une grande buanderie traditionnelle en L multi-usage avec un évier intégré, un placard à porte shaker, des portes de placard blanches, un plan de travail en stratifié, un mur jaune, un sol en linoléum et des machines côte à côte.

Evergreen Studio
Aménagement d'une grande buanderie rétro en U dédiée avec un placard avec porte à panneau encastré, des portes de placard blanches, un plan de travail en onyx, des machines côte à côte, un évier encastré, un mur bleu et un sol en ardoise.
Aménagement d'une grande buanderie rétro en U dédiée avec un placard avec porte à panneau encastré, des portes de placard blanches, un plan de travail en onyx, des machines côte à côte, un évier encastré, un mur bleu et un sol en ardoise.
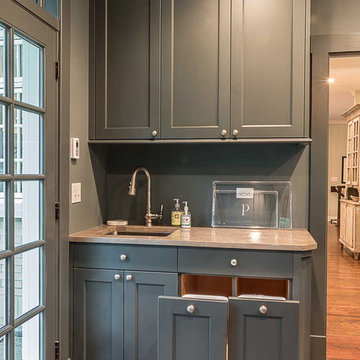
pull out trash and recycling in Laundry Room
Cette image montre une grande buanderie nordique multi-usage avec un évier encastré, un placard à porte plane, des portes de placard grises, un plan de travail en quartz modifié, un mur gris, un sol en bois brun et des machines côte à côte.
Cette image montre une grande buanderie nordique multi-usage avec un évier encastré, un placard à porte plane, des portes de placard grises, un plan de travail en quartz modifié, un mur gris, un sol en bois brun et des machines côte à côte.
Idées déco de grandes buanderies avec placards
9