Idées déco de grandes buanderies avec plan de travail en marbre
Trier par :
Budget
Trier par:Populaires du jour
41 - 60 sur 408 photos
1 sur 3
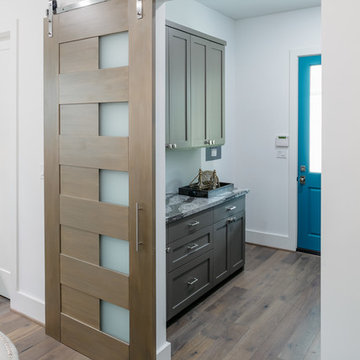
Idées déco pour une grande buanderie parallèle classique dédiée avec un placard à porte shaker, des portes de placard marrons, plan de travail en marbre, un mur gris, un sol en bois brun, un sol marron et un plan de travail gris.

Clean and bright vinyl planks for a space where you can clear your mind and relax. Unique knots bring life and intrigue to this tranquil maple design. With the Modin Collection, we have raised the bar on luxury vinyl plank. The result is a new standard in resilient flooring. Modin offers true embossed in register texture, a low sheen level, a rigid SPC core, an industry-leading wear layer, and so much more.
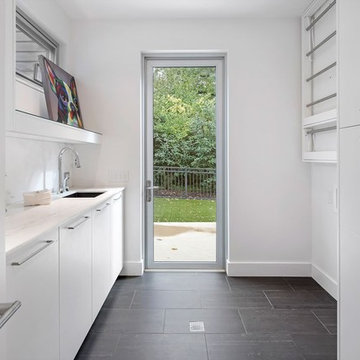
View of the Laundry Room with door to pet run beyond.
Aménagement d'une grande buanderie parallèle avec un évier encastré, un placard à porte plane, des portes de placard blanches, plan de travail en marbre, un mur blanc, un sol en carrelage de porcelaine, des machines côte à côte et un sol noir.
Aménagement d'une grande buanderie parallèle avec un évier encastré, un placard à porte plane, des portes de placard blanches, plan de travail en marbre, un mur blanc, un sol en carrelage de porcelaine, des machines côte à côte et un sol noir.
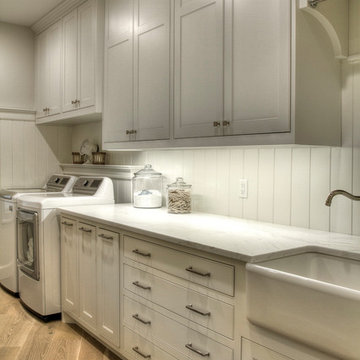
Réalisation d'une grande buanderie parallèle tradition dédiée avec un évier de ferme, un placard avec porte à panneau encastré, des portes de placard blanches, plan de travail en marbre, un mur blanc, parquet clair, des machines côte à côte et un plan de travail blanc.

Montectio Spanish Estate Interior and Exterior. Offered by The Grubb Campbell Group, Village Properties.
Idée de décoration pour une grande buanderie méditerranéenne en U et bois brun dédiée avec un évier posé, un placard à porte affleurante, plan de travail en marbre, un mur blanc, un sol en bois brun et des machines côte à côte.
Idée de décoration pour une grande buanderie méditerranéenne en U et bois brun dédiée avec un évier posé, un placard à porte affleurante, plan de travail en marbre, un mur blanc, un sol en bois brun et des machines côte à côte.
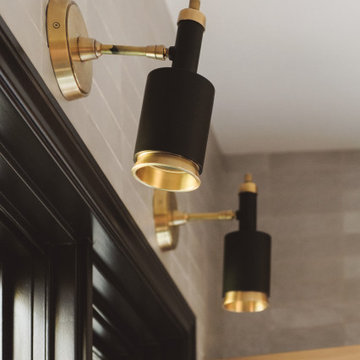
Idée de décoration pour une grande buanderie minimaliste en U et bois clair multi-usage avec un évier encastré, un placard à porte plane, plan de travail en marbre, un mur gris, un sol en ardoise, des machines côte à côte, un sol gris et un plan de travail blanc.

Casual comfortable laundry is this homeowner's dream come true!! She says she wants to stay in here all day! She loves it soooo much! Organization is the name of the game in this fast paced yet loving family! Between school, sports, and work everyone needs to hustle, but this hard working laundry room makes it enjoyable! Photography: Stephen Karlisch

Idées déco pour une grande buanderie parallèle classique avec un évier posé, un placard à porte shaker, des portes de placard grises, plan de travail en marbre, une crédence blanche, une crédence en marbre, parquet clair, un sol beige et un plan de travail blanc.

Cette photo montre une grande buanderie bord de mer en L dédiée avec des portes de placard grises, plan de travail en marbre, un mur blanc, un sol en carrelage de céramique, des machines côte à côte, un sol gris et un plan de travail multicolore.

Cette image montre une grande buanderie parallèle design dédiée avec un évier encastré, un placard à porte plane, des portes de placard blanches, un mur blanc, un sol blanc, un plan de travail blanc, plan de travail en marbre, un sol en carrelage de céramique et des machines côte à côte.

Architect: Tim Brown Architecture. Photographer: Casey Fry
Aménagement d'une grande buanderie linéaire campagne dédiée avec un évier encastré, un placard à porte shaker, sol en béton ciré, des machines côte à côte, des portes de placard bleues, plan de travail en marbre, un mur bleu, un sol gris et un plan de travail blanc.
Aménagement d'une grande buanderie linéaire campagne dédiée avec un évier encastré, un placard à porte shaker, sol en béton ciré, des machines côte à côte, des portes de placard bleues, plan de travail en marbre, un mur bleu, un sol gris et un plan de travail blanc.
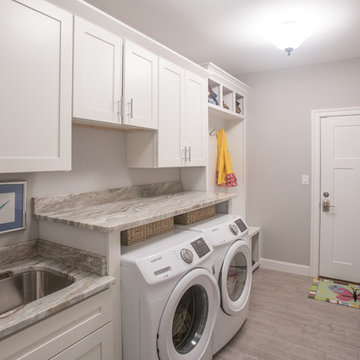
Cette image montre une grande buanderie linéaire craftsman multi-usage avec un évier encastré, un placard à porte shaker, des portes de placard blanches, plan de travail en marbre, un mur gris, un sol en carrelage de céramique, des machines côte à côte, un sol beige et un plan de travail gris.
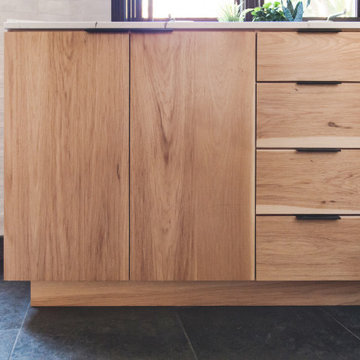
Cette photo montre une grande buanderie moderne en U et bois clair multi-usage avec un évier encastré, un placard à porte plane, plan de travail en marbre, un mur gris, un sol en ardoise, des machines côte à côte, un sol gris et un plan de travail blanc.

Réalisation d'une grande buanderie tradition en L dédiée avec un évier encastré, un placard avec porte à panneau encastré, des portes de placard grises, plan de travail en marbre, un mur gris, un sol en carrelage de céramique, des machines côte à côte, un sol gris et un plan de travail gris.
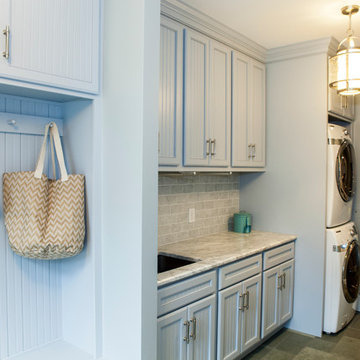
Light Blue painted cabinets welcome one into this spacious and cabinet filled multi-purpose Mudroom and Laundry room.
Framed beaded board panel cabinet doors and drawers add charm to this busy yet elegant space.
Nickel finish vertical pulls through out give an added accent to the painted surface, while coat hooks disappear until they are needed.
In the laundry area we are offered a glimpse of the finishes we will be seeing in the home's stunning kitchen.
Carrara marble counter top with subway tile back splash adorn the Laundry area and the enclosed stacked washer and dryer are neatly placed within custom cabinets.
Flagstone floors lead one out to the French style side door.
This home was featured in Philadelphia Magazine August 2014 issue with Tague Lumber to showcase its beauty and excellence.
Photo by Alicia's Art, LLC
RUDLOFF Custom Builders, is a residential construction company that connects with clients early in the design phase to ensure every detail of your project is captured just as you imagined. RUDLOFF Custom Builders will create the project of your dreams that is executed by on-site project managers and skilled craftsman, while creating lifetime client relationships that are build on trust and integrity.
We are a full service, certified remodeling company that covers all of the Philadelphia suburban area including West Chester, Gladwynne, Malvern, Wayne, Haverford and more.
As a 6 time Best of Houzz winner, we look forward to working with you on your next project.
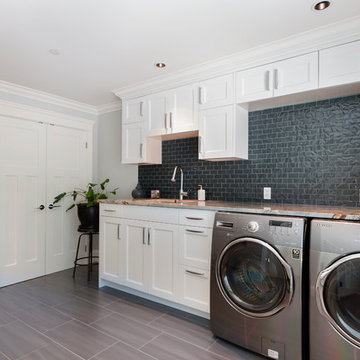
This whole home renovation in Maple Ridge, BC turned this already large rancher into a sprawling new home for this family of 5. Additions to this home totalled over 1,500 square feet on all sides of the home. One wing of the rancher houses rooms for the home-owners 3 sons and the other side is the parents retreat. A gourmet kitchen with and island 15 1/2 feet in length are the centre of this home. A beautiful family room and dining room are just off the kitchen, all featuring circular coffered ceilings. The home also has a gym, massive laundry/mud room, home theatre, custom wine room, and kids playroom. A large covered patio was added outside the large sliding doors which opens to have a 10' opening perfect for entertaining family and friends.
Paul Grdina Photography

Casual comfortable laundry is this homeowner's dream come true!! She says she wants to stay in here all day! She loves it soooo much! Organization is the name of the game in this fast paced yet loving family! Between school, sports, and work everyone needs to hustle, but this hard working laundry room makes it enjoyable! Photography: Stephen Karlisch

The Laundry Room in Camlin Custom Homes Courageous Model Home at Redfish Cove is stunning. Expansive ceilings, large windows for lots of natural light. Tons of cabinets provide great storage. The Natural stone countertops are beautiful and provide room to fold clothes. A large laundry sink and clothes bar for hanging garments to dry. The decorative ceramic tile floor gives this laundry room extra character.

Idées déco pour une grande buanderie linéaire campagne dédiée avec un évier encastré, un placard avec porte à panneau encastré, des portes de placard noires, plan de travail en marbre, un mur blanc, un sol en carrelage de porcelaine, des machines côte à côte, un sol multicolore et un plan de travail gris.

Tired of doing laundry in an unfinished rugged basement? The owners of this 1922 Seward Minneapolis home were as well! They contacted Castle to help them with their basement planning and build for a finished laundry space and new bathroom with shower.
Changes were first made to improve the health of the home. Asbestos tile flooring/glue was abated and the following items were added: a sump pump and drain tile, spray foam insulation, a glass block window, and a Panasonic bathroom fan.
After the designer and client walked through ideas to improve flow of the space, we decided to eliminate the existing 1/2 bath in the family room and build the new 3/4 bathroom within the existing laundry room. This allowed the family room to be enlarged.
Plumbing fixtures in the bathroom include a Kohler, Memoirs® Stately 24″ pedestal bathroom sink, Kohler, Archer® sink faucet and showerhead in polished chrome, and a Kohler, Highline® Comfort Height® toilet with Class Five® flush technology.
American Olean 1″ hex tile was installed in the shower’s floor, and subway tile on shower walls all the way up to the ceiling. A custom frameless glass shower enclosure finishes the sleek, open design.
Highly wear-resistant Adura luxury vinyl tile flooring runs throughout the entire bathroom and laundry room areas.
The full laundry room was finished to include new walls and ceilings. Beautiful shaker-style cabinetry with beadboard panels in white linen was chosen, along with glossy white cultured marble countertops from Central Marble, a Blanco, Precis 27″ single bowl granite composite sink in cafe brown, and a Kohler, Bellera® sink faucet.
We also decided to save and restore some original pieces in the home, like their existing 5-panel doors; one of which was repurposed into a pocket door for the new bathroom.
The homeowners completed the basement finish with new carpeting in the family room. The whole basement feels fresh, new, and has a great flow. They will enjoy their healthy, happy home for years to come.
Designed by: Emily Blonigen
See full details, including before photos at https://www.castlebri.com/basements/project-3378-1/
Idées déco de grandes buanderies avec plan de travail en marbre
3