Idées déco de grandes buanderies avec plan de travail noir
Trier par :
Budget
Trier par:Populaires du jour
1 - 20 sur 269 photos
1 sur 3

Doug Peterson Photography
Idée de décoration pour une grande buanderie linéaire tradition dédiée avec un évier posé, un placard à porte plane, des portes de placard blanches, un plan de travail en bois, un mur gris, un sol en vinyl, des machines côte à côte et plan de travail noir.
Idée de décoration pour une grande buanderie linéaire tradition dédiée avec un évier posé, un placard à porte plane, des portes de placard blanches, un plan de travail en bois, un mur gris, un sol en vinyl, des machines côte à côte et plan de travail noir.

This spacious laundry room off the kitchen with black soapstone countertops and white bead board paneling also serves as a mudroom.
Inspiration pour une grande buanderie traditionnelle en bois brun multi-usage avec un mur vert, un sol beige, un évier encastré, un placard avec porte à panneau encastré, un plan de travail en stéatite, un sol en calcaire, des machines côte à côte et plan de travail noir.
Inspiration pour une grande buanderie traditionnelle en bois brun multi-usage avec un mur vert, un sol beige, un évier encastré, un placard avec porte à panneau encastré, un plan de travail en stéatite, un sol en calcaire, des machines côte à côte et plan de travail noir.

This laundry room features custom built-in storage with white shaker cabinets, black cabinet knobs, Quartz countertop, and a beautiful blue tile floor. You can gain easy access to the screened porch through the black dutch door,

Exemple d'une grande buanderie linéaire chic dédiée avec un évier posé, un placard à porte shaker, des portes de placard bleues, un plan de travail en granite, un mur blanc, un sol en carrelage de céramique, des machines côte à côte, un sol noir et plan de travail noir.

Idée de décoration pour une grande buanderie champêtre en L multi-usage avec un évier encastré, un placard à porte shaker, des portes de placard noires, un mur gris, des machines côte à côte, un sol multicolore et plan de travail noir.

This laundry room shows off the beautiful Beach Textile finish from Plato Woodwork’s Inovae 2.0 collection. Custom arched floor-to-ceiling cabinets soften the look of the frameless cabinetry. Natural stone countertops provide ample room for folding laundry. Interior Design: Sarah Sherman Samuel; Architect: J. Visser Design; Builder: Insignia Homes; Cabinetry: PLATO Woodwork; Appliances: Bekins; Photo: Nicole Franzen

Idée de décoration pour une grande buanderie tradition dédiée avec un évier de ferme, un placard avec porte à panneau surélevé, des portes de placard marrons, un mur beige, un sol en carrelage de porcelaine, des machines côte à côte, un sol gris et plan de travail noir.

Set within one of Mercer Island’s many embankments is an RW Anderson Homes new build that is breathtaking. Our clients set their eyes on this property and saw the potential despite the overgrown landscape, steep and narrow gravel driveway, and the small 1950’s era home. To not forget the true roots of this property, you’ll find some of the wood salvaged from the original home incorporated into this dreamy modern farmhouse.
Building this beauty went through many trials and tribulations, no doubt. From breaking ground in the middle of winter to delays out of our control, it seemed like there was no end in sight at times. But when this project finally came to fruition - boy, was it worth it!
The design of this home was based on a lot of input from our clients - a busy family of five with a vision for their dream house. Hardwoods throughout, familiar paint colors from their old home, marble countertops, and an open concept floor plan were among some of the things on their shortlist. Three stories, four bedrooms, four bathrooms, one large laundry room, a mudroom, office, entryway, and an expansive great room make up this magnificent residence. No detail went unnoticed, from the custom deck railing to the elements making up the fireplace surround. It was a joy to work on this project and let our creative minds run a little wild!
---
Project designed by interior design studio Kimberlee Marie Interiors. They serve the Seattle metro area including Seattle, Bellevue, Kirkland, Medina, Clyde Hill, and Hunts Point.
For more about Kimberlee Marie Interiors, see here: https://www.kimberleemarie.com/
To learn more about this project, see here
http://www.kimberleemarie.com/mercerislandmodernfarmhouse

In this renovation, the once-framed closed-in double-door closet in the laundry room was converted to a locker storage system with room for roll-out laundry basket drawer and a broom closet. The laundry soap is contained in the large drawer beside the washing machine. Behind the mirror, an oversized custom medicine cabinet houses small everyday items such as shoe polish, small tools, masks...etc. The off-white cabinetry and slate were existing. To blend in the off-white cabinetry, walnut accents were added with black hardware. The wallcovering was custom-designed to feature line drawings of the owner's various dog breeds. A magnetic chalkboard for pinning up art creations and important reminders finishes off the side gable next to the full-size upright freezer unit.

Spanish meets modern in this Dallas spec home. A unique carved paneled front door sets the tone for this well blended home. Mixing the two architectural styles kept this home current but filled with character and charm.

Susan Brenner
Aménagement d'une grande buanderie linéaire campagne dédiée avec un évier de ferme, un placard avec porte à panneau encastré, des portes de placard grises, un plan de travail en stéatite, un mur blanc, un sol en carrelage de porcelaine, des machines côte à côte, un sol gris et plan de travail noir.
Aménagement d'une grande buanderie linéaire campagne dédiée avec un évier de ferme, un placard avec porte à panneau encastré, des portes de placard grises, un plan de travail en stéatite, un mur blanc, un sol en carrelage de porcelaine, des machines côte à côte, un sol gris et plan de travail noir.

Cette image montre une grande buanderie traditionnelle dédiée avec un évier encastré, un placard à porte shaker, des portes de placards vertess, un plan de travail en granite, une crédence noire, une crédence en granite, un mur beige, un sol en carrelage de céramique, des machines côte à côte, un sol noir et plan de travail noir.
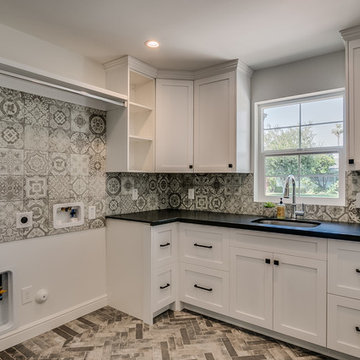
Idée de décoration pour une grande buanderie champêtre en L dédiée avec un évier encastré, un placard avec porte à panneau encastré, des portes de placard blanches, un plan de travail en granite, un mur blanc, un sol en carrelage de céramique, des machines côte à côte, un sol gris et plan de travail noir.

pull out toe kick dog bowls
Photo by Ron Garrison
Réalisation d'une grande buanderie tradition en U multi-usage avec un placard à porte shaker, des portes de placard bleues, un plan de travail en granite, un mur blanc, un sol en travertin, des machines superposées, un sol multicolore et plan de travail noir.
Réalisation d'une grande buanderie tradition en U multi-usage avec un placard à porte shaker, des portes de placard bleues, un plan de travail en granite, un mur blanc, un sol en travertin, des machines superposées, un sol multicolore et plan de travail noir.
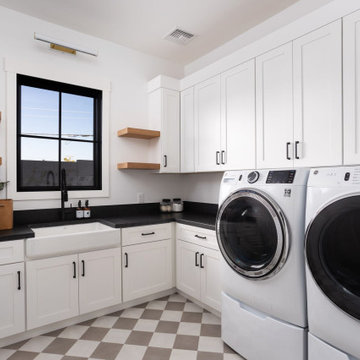
White Shaker Cabinets
Inspiration pour une grande buanderie en U dédiée avec un évier de ferme, un placard à porte shaker, des portes de placard blanches, un mur blanc, des machines côte à côte et plan de travail noir.
Inspiration pour une grande buanderie en U dédiée avec un évier de ferme, un placard à porte shaker, des portes de placard blanches, un mur blanc, des machines côte à côte et plan de travail noir.
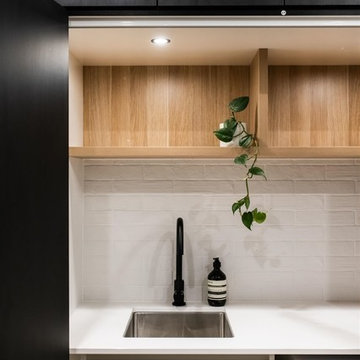
Aménagement d'une grande buanderie contemporaine avec un évier 1 bac, des portes de placard noires, un plan de travail en surface solide, un mur blanc, un sol en carrelage de porcelaine et plan de travail noir.

Versatile Imaging
Cette image montre une grande buanderie traditionnelle en L dédiée avec un évier posé, un placard avec porte à panneau encastré, des portes de placard blanches, un plan de travail en stéatite, un mur blanc, un sol en carrelage de porcelaine, des machines côte à côte, un sol multicolore et plan de travail noir.
Cette image montre une grande buanderie traditionnelle en L dédiée avec un évier posé, un placard avec porte à panneau encastré, des portes de placard blanches, un plan de travail en stéatite, un mur blanc, un sol en carrelage de porcelaine, des machines côte à côte, un sol multicolore et plan de travail noir.
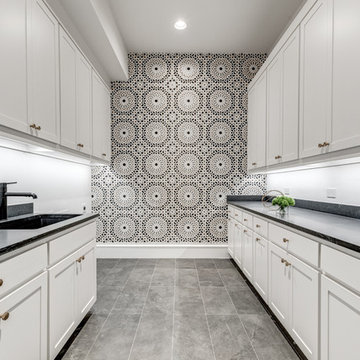
Spanish meets modern in this Dallas spec home. A unique carved paneled front door sets the tone for this well blended home. Mixing the two architectural styles kept this home current but filled with character and charm.

Cette image montre une grande buanderie parallèle traditionnelle dédiée avec un évier de ferme, un placard à porte affleurante, des portes de placard grises, plan de travail en marbre, une crédence en céramique, un sol en brique, des machines côte à côte et plan de travail noir.
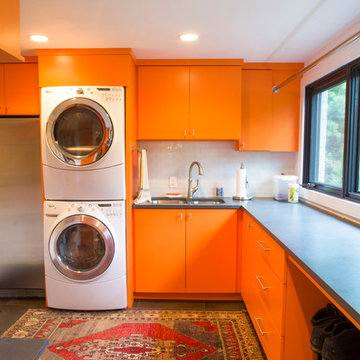
Full Home Renovation from a Traditional Home to a Contemporary Style.
Réalisation d'une grande buanderie minimaliste en L avec un évier encastré, un placard à porte plane, des portes de placard oranges, un plan de travail en quartz, un mur blanc, un sol en carrelage de porcelaine, des machines superposées, un sol noir et plan de travail noir.
Réalisation d'une grande buanderie minimaliste en L avec un évier encastré, un placard à porte plane, des portes de placard oranges, un plan de travail en quartz, un mur blanc, un sol en carrelage de porcelaine, des machines superposées, un sol noir et plan de travail noir.
Idées déco de grandes buanderies avec plan de travail noir
1