Idées déco de grandes buanderies avec un mur bleu
Trier par :
Budget
Trier par:Populaires du jour
61 - 80 sur 380 photos
1 sur 3
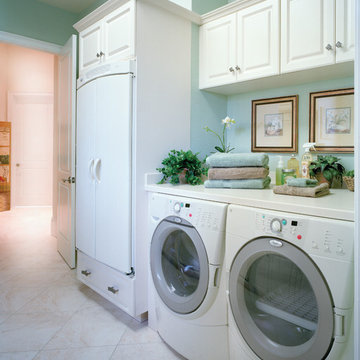
Utility Room. The Sater Design Collection's luxury, Mediterranean home plan "Maxina" (Plan #6944). saterdesign.com
Exemple d'une grande buanderie chic multi-usage avec un évier posé, un placard avec porte à panneau surélevé, des portes de placard blanches, un plan de travail en surface solide, un mur bleu, un sol en carrelage de céramique et des machines côte à côte.
Exemple d'une grande buanderie chic multi-usage avec un évier posé, un placard avec porte à panneau surélevé, des portes de placard blanches, un plan de travail en surface solide, un mur bleu, un sol en carrelage de céramique et des machines côte à côte.
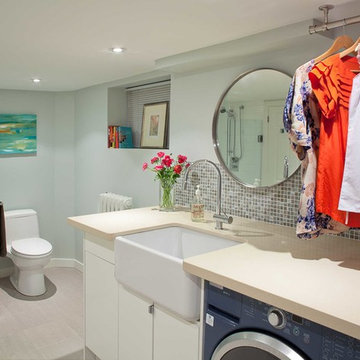
This basement laundry/bathroom combination provides large, contemporary bathroom facilities for guests (there isn't a main floor powder room in the house) with a custom glass shower enclosure and large farmhouse-style porcelain sink. The extra deep sink doubles as the perfect spot for hand-washing and the ceiling-mounted dry-hang bar keeps things tidy. The Caesarstone quartz counter provides a nice large folding surface for laundry or toiletries.

Pull out shelves installed in the laundry room make deep cabinet space easily accessible. These standard height slide out shelves fully extend and can hold up to 100 pounds!
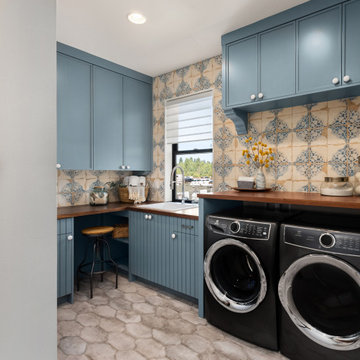
Idées déco pour une grande buanderie campagne avec des portes de placard bleues, un plan de travail en bois, une crédence bleue, une crédence en céramique, un mur bleu, un sol en carrelage de céramique, un sol gris et un plan de travail marron.

Exemple d'une grande buanderie bord de mer dédiée avec un placard avec porte à panneau encastré, des portes de placard grises, un mur bleu, un sol en carrelage de céramique, des machines superposées, un sol beige, du papier peint et un plan de travail blanc.

Rick Lee Photo
Idées déco pour une grande buanderie linéaire classique dédiée avec un placard avec porte à panneau encastré, des portes de placard blanches, un plan de travail en stratifié, un mur bleu, un sol en vinyl et des machines côte à côte.
Idées déco pour une grande buanderie linéaire classique dédiée avec un placard avec porte à panneau encastré, des portes de placard blanches, un plan de travail en stratifié, un mur bleu, un sol en vinyl et des machines côte à côte.
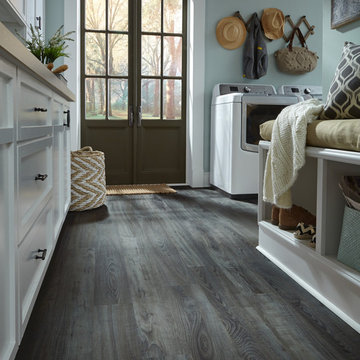
Come to DeHaan Floor Covering to see more Mannington Adura Max Sausalito Waterfront!
Idée de décoration pour une grande buanderie champêtre en L multi-usage avec un mur bleu, un sol en vinyl et des machines côte à côte.
Idée de décoration pour une grande buanderie champêtre en L multi-usage avec un mur bleu, un sol en vinyl et des machines côte à côte.

Floor to ceiling cabinetry with a mixture of shelves provides plenty of storage space in this custom laundry room. Plenty of counter space for folding and watching your iPad while performing chores. Pet nook gives a proper space for pet bed and supplies. Space as pictured is in white melamine and RTF however we custom paint so it could be done in paint grade materials just as easily.
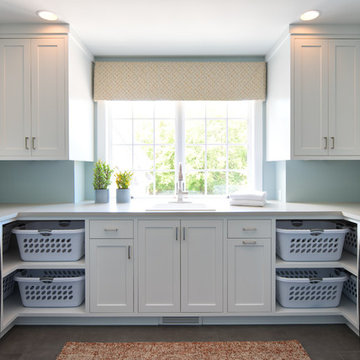
Exemple d'une grande buanderie chic en U dédiée avec un évier posé, un placard à porte shaker, des portes de placard blanches, un plan de travail en onyx, un mur bleu, des machines côte à côte, un sol gris et un plan de travail blanc.
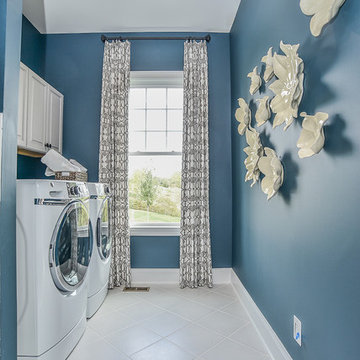
Inspiration pour une grande buanderie linéaire traditionnelle multi-usage avec un placard avec porte à panneau surélevé, des portes de placard grises, un mur bleu, un sol en carrelage de céramique, des machines côte à côte et un sol blanc.
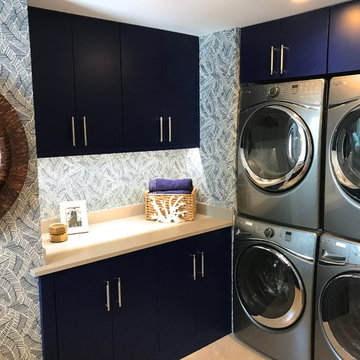
Cette image montre une grande buanderie marine en L dédiée avec un évier encastré, un placard à porte plane, des portes de placard bleues, un plan de travail en quartz modifié, un mur bleu, un sol en carrelage de porcelaine et des machines superposées.

Style and function! The Pitt Town laundry has both in spades.
Designer: Harper Lane Design
Stone: WK Quantum Quartz from Just Stone Australia in Alpine Matt
Builder: Bigeni Built
Hardware: Blum Australia Pty Ltd / Wilson & Bradley
Photo credit: Janelle Keys Photography
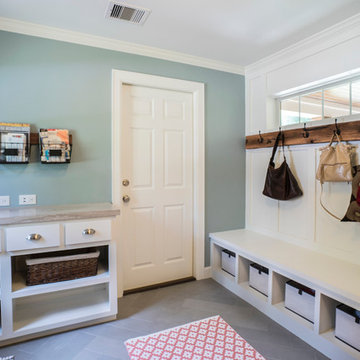
Daniel Karr Photography
Inspiration pour une grande buanderie parallèle traditionnelle multi-usage avec un évier encastré, un placard à porte shaker, des portes de placard blanches, un plan de travail en granite, un mur bleu, un sol en travertin et des machines côte à côte.
Inspiration pour une grande buanderie parallèle traditionnelle multi-usage avec un évier encastré, un placard à porte shaker, des portes de placard blanches, un plan de travail en granite, un mur bleu, un sol en travertin et des machines côte à côte.
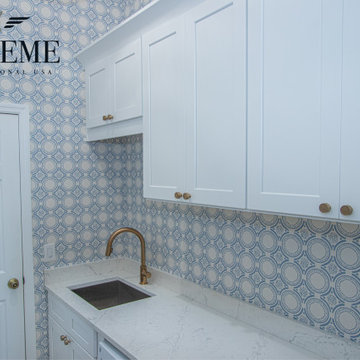
Idée de décoration pour une grande buanderie linéaire tradition dédiée avec un évier encastré, un placard à porte shaker, des portes de placard blanches, un plan de travail en quartz modifié, un mur bleu, un sol en carrelage de porcelaine, des machines côte à côte, un sol marron, un plan de travail blanc, un plafond voûté et du papier peint.
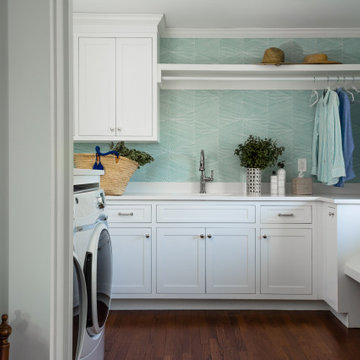
Idées déco pour une grande buanderie bord de mer en U dédiée avec un évier encastré, un placard à porte shaker, un plan de travail en quartz modifié, une crédence blanche, une crédence en quartz modifié, un mur bleu, parquet foncé, des machines côte à côte, un sol marron, un plan de travail blanc et du papier peint.
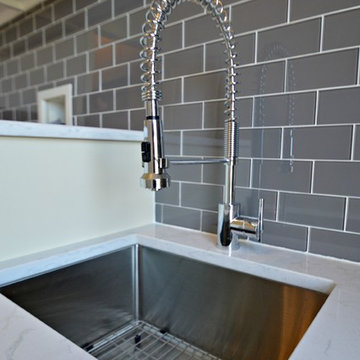
Idée de décoration pour une grande buanderie tradition dédiée avec un plan de travail en granite, un mur bleu, un sol en carrelage de céramique et des machines côte à côte.
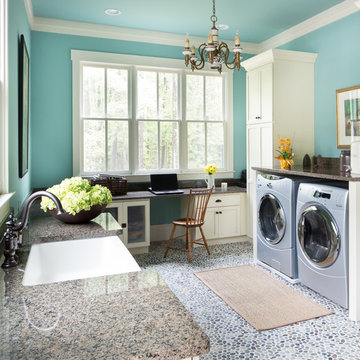
Exemple d'une grande buanderie chic en U multi-usage avec un évier de ferme, un placard à porte shaker, des portes de placard beiges, un plan de travail en granite, un mur bleu, des machines côte à côte et un sol multicolore.
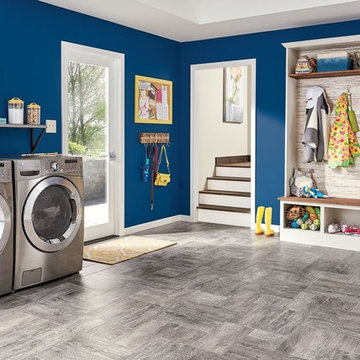
Cette image montre une grande buanderie linéaire traditionnelle multi-usage avec un placard sans porte, des portes de placard blanches, un mur bleu, sol en stratifié, des machines côte à côte, un sol gris et un plan de travail blanc.
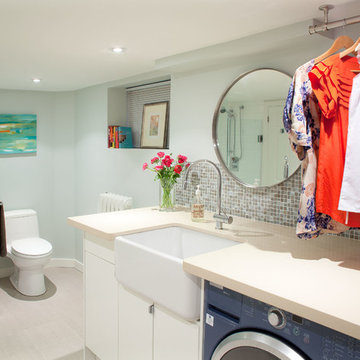
Leslie Goodwin Photography
Cette photo montre une grande buanderie tendance multi-usage avec un évier de ferme, des portes de placard blanches, un mur bleu, un sol en carrelage de céramique et des machines côte à côte.
Cette photo montre une grande buanderie tendance multi-usage avec un évier de ferme, des portes de placard blanches, un mur bleu, un sol en carrelage de céramique et des machines côte à côte.
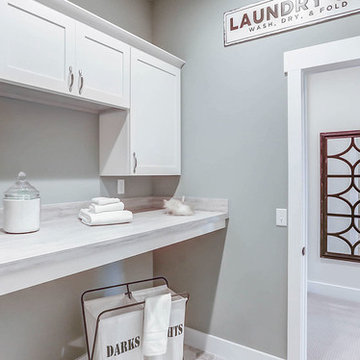
This grand 2-story home with first-floor owner’s suite includes a 3-car garage with spacious mudroom entry complete with built-in lockers. A stamped concrete walkway leads to the inviting front porch. Double doors open to the foyer with beautiful hardwood flooring that flows throughout the main living areas on the 1st floor. Sophisticated details throughout the home include lofty 10’ ceilings on the first floor and farmhouse door and window trim and baseboard. To the front of the home is the formal dining room featuring craftsman style wainscoting with chair rail and elegant tray ceiling. Decorative wooden beams adorn the ceiling in the kitchen, sitting area, and the breakfast area. The well-appointed kitchen features stainless steel appliances, attractive cabinetry with decorative crown molding, Hanstone countertops with tile backsplash, and an island with Cambria countertop. The breakfast area provides access to the spacious covered patio. A see-thru, stone surround fireplace connects the breakfast area and the airy living room. The owner’s suite, tucked to the back of the home, features a tray ceiling, stylish shiplap accent wall, and an expansive closet with custom shelving. The owner’s bathroom with cathedral ceiling includes a freestanding tub and custom tile shower. Additional rooms include a study with cathedral ceiling and rustic barn wood accent wall and a convenient bonus room for additional flexible living space. The 2nd floor boasts 3 additional bedrooms, 2 full bathrooms, and a loft that overlooks the living room.
Idées déco de grandes buanderies avec un mur bleu
4