Idées déco de grandes buanderies avec un mur marron
Trier par :
Budget
Trier par:Populaires du jour
21 - 40 sur 61 photos
1 sur 3

Idées déco pour une grande buanderie montagne en bois brun dédiée avec un placard avec porte à panneau surélevé, un plan de travail en granite, un mur marron, un sol en carrelage de porcelaine, des machines côte à côte et un évier posé.
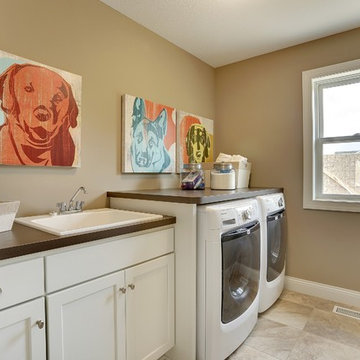
Convenient second-floor laundry room.
Photography by Spacecrafting.
Inspiration pour une grande buanderie parallèle traditionnelle avec un évier posé, un placard avec porte à panneau encastré, des portes de placard blanches, un plan de travail en stratifié, un mur marron, un sol en carrelage de porcelaine et des machines côte à côte.
Inspiration pour une grande buanderie parallèle traditionnelle avec un évier posé, un placard avec porte à panneau encastré, des portes de placard blanches, un plan de travail en stratifié, un mur marron, un sol en carrelage de porcelaine et des machines côte à côte.
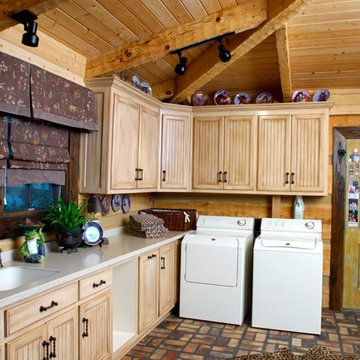
Although they were happy living in Tuscaloosa, Alabama, Bill and Kay Barkley longed to call Prairie Oaks Ranch, their 5,000-acre working cattle ranch, home. Wanting to preserve what was already there, the Barkleys chose a Timberlake-style log home with similar design features such as square logs and dovetail notching.
The Barkleys worked closely with Hearthstone and general contractor Harold Tucker to build their single-level, 4,848-square-foot home crafted of eastern white pine logs. But it is inside where Southern hospitality and log-home grandeur are taken to a new level of sophistication with it’s elaborate and eclectic mix of old and new. River rock fireplaces in the formal and informal living rooms, numerous head mounts and beautifully worn furniture add to the rural charm.
One of the home's most unique features is the front door, which was salvaged from an old Irish castle. Kay discovered it at market in High Point, North Carolina. Weighing in at nearly 1,000 pounds, the door and its casing had to be set with eight-inch long steel bolts.
The home is positioned so that the back screened porch overlooks the valley and one of the property's many lakes. When the sun sets, lighted fountains in the lake turn on, creating the perfect ending to any day. “I wanted our home to have contrast,” shares Kay. “So many log homes reflect a ski lodge or they have a country or a Southwestern theme; I wanted my home to have a mix of everything.” And surprisingly, it all comes together beautifully.
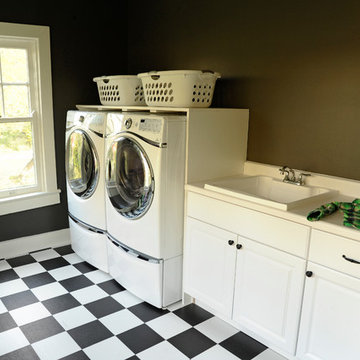
Inspiration pour une grande buanderie linéaire traditionnelle multi-usage avec un évier utilitaire, un placard avec porte à panneau surélevé, des portes de placard blanches, un plan de travail en stratifié, un sol en carrelage de porcelaine, des machines côte à côte et un mur marron.
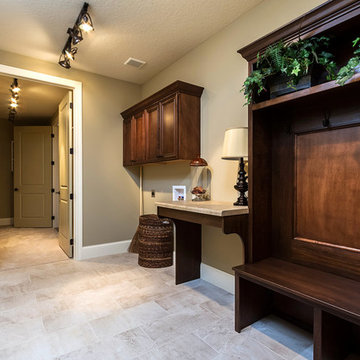
Exemple d'une grande buanderie chic multi-usage avec un mur marron, un sol en carrelage de céramique et un sol beige.
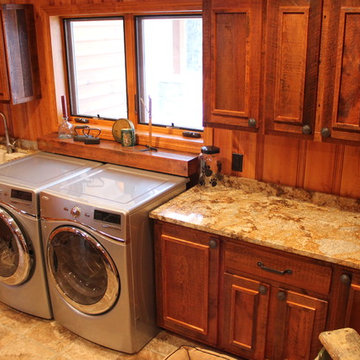
Natalie Jonas
Exemple d'une grande buanderie linéaire montagne en bois foncé multi-usage avec un évier 1 bac, un placard avec porte à panneau encastré, un plan de travail en granite, un sol en travertin, des machines côte à côte et un mur marron.
Exemple d'une grande buanderie linéaire montagne en bois foncé multi-usage avec un évier 1 bac, un placard avec porte à panneau encastré, un plan de travail en granite, un sol en travertin, des machines côte à côte et un mur marron.
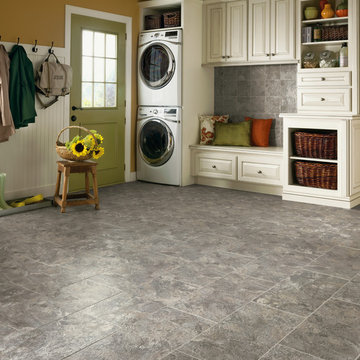
Cette photo montre une grande buanderie linéaire chic multi-usage avec un placard avec porte à panneau surélevé, des portes de placard blanches, un mur marron, un sol en ardoise et des machines superposées.
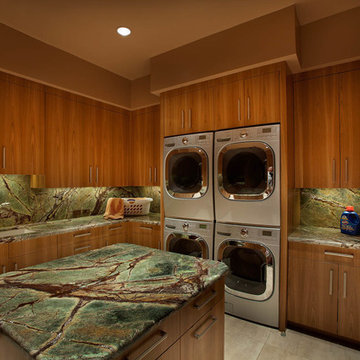
Idée de décoration pour une grande buanderie design en U et bois brun avec un évier encastré, un placard à porte plane, un mur marron, des machines superposées et un sol beige.
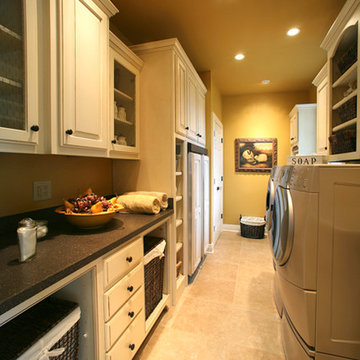
Aménagement d'une grande buanderie parallèle classique multi-usage avec un placard avec porte à panneau surélevé, des portes de placard blanches, un plan de travail en surface solide, un sol en travertin, des machines côte à côte et un mur marron.
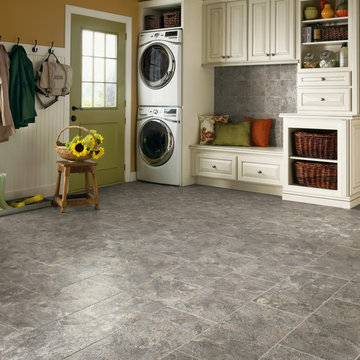
Inspiration pour une grande buanderie linéaire traditionnelle multi-usage avec un placard avec porte à panneau surélevé, des portes de placard blanches, un sol en vinyl, des machines superposées, un sol gris et un mur marron.
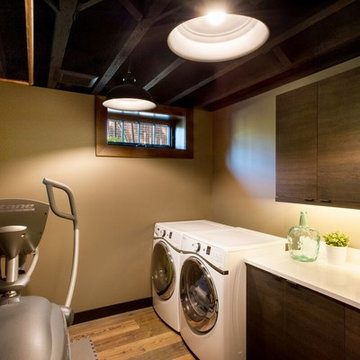
Idées déco pour une grande buanderie linéaire montagne en bois brun multi-usage avec un évier encastré, un placard à porte plane, un plan de travail en quartz, un mur marron, un sol en bois brun, des machines côte à côte et un sol marron.
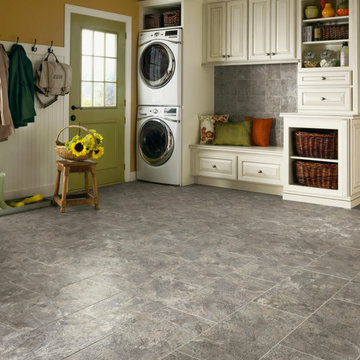
Réalisation d'une grande buanderie linéaire tradition multi-usage avec un placard avec porte à panneau surélevé, des portes de placard blanches, un sol en carrelage de céramique, des machines superposées et un mur marron.
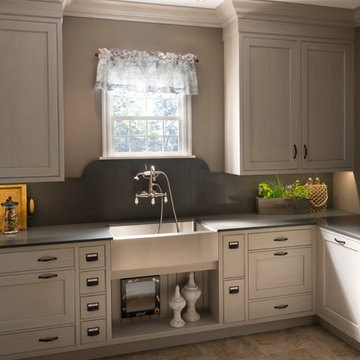
Cette photo montre une grande buanderie chic en L multi-usage avec un évier de ferme, un placard avec porte à panneau encastré, des portes de placard blanches, un mur marron et des machines dissimulées.
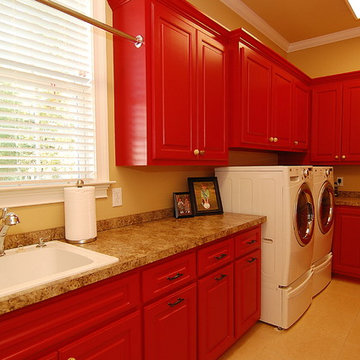
Cette photo montre une grande buanderie chic en U avec un évier posé, un placard avec porte à panneau surélevé, des portes de placard rouges, un plan de travail en stratifié, un mur marron, un sol en carrelage de céramique, des machines côte à côte et un sol beige.
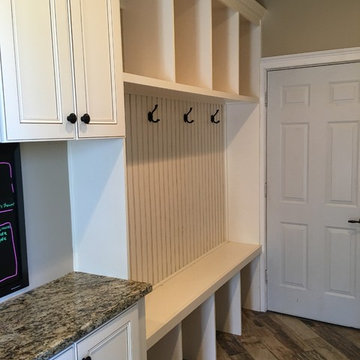
Idée de décoration pour une grande buanderie parallèle tradition multi-usage avec un évier encastré, un placard avec porte à panneau encastré, des portes de placard blanches, un plan de travail en granite, un mur marron et des machines côte à côte.
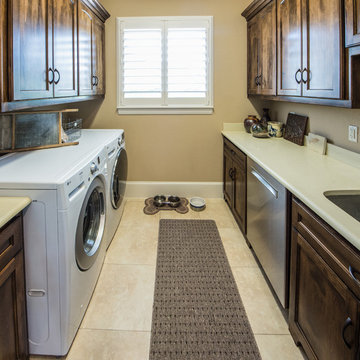
Réalisation d'une grande buanderie parallèle tradition en bois foncé dédiée avec un évier encastré, un placard à porte shaker, un mur marron, un sol en carrelage de céramique, des machines côte à côte et un sol beige.
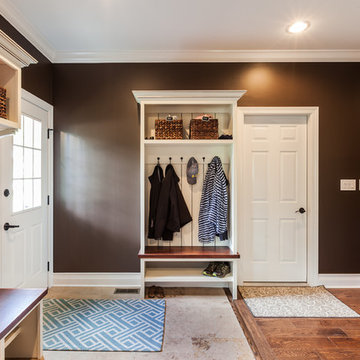
Traditional inset cabinetry (with a shaker and bead) flank these beautiful walls in Clarendon Hills. The two tone kitchen cabinets are finished in a dark brown (island and cabinet hood) and a cream with a glaze on the perimeter.
The multi-purpose laundry room also holds two mudroom lockers for shoes, jackets, winter accessories, and school supplies.
Cabinetry designed, built, and installed by Wheatland Custom Cabinetry & Woodwork. General contracting and remodel by Hyland Homes.

Peak Construction & Remodeling, Inc.
Orland Park, IL (708) 516-9816
Idées déco pour une grande buanderie classique en U et bois foncé multi-usage avec un évier utilitaire, un placard à porte shaker, un plan de travail en granite, un mur marron, un sol en carrelage de porcelaine, des machines côte à côte et un sol beige.
Idées déco pour une grande buanderie classique en U et bois foncé multi-usage avec un évier utilitaire, un placard à porte shaker, un plan de travail en granite, un mur marron, un sol en carrelage de porcelaine, des machines côte à côte et un sol beige.
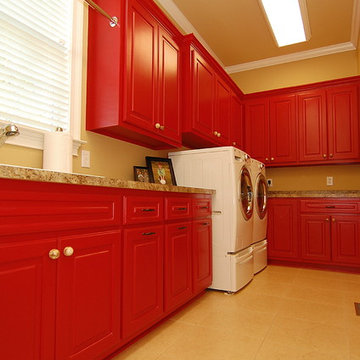
Inspiration pour une grande buanderie traditionnelle en U avec un évier posé, un placard avec porte à panneau surélevé, des portes de placard rouges, un plan de travail en stratifié, un mur marron, un sol en carrelage de céramique, des machines côte à côte et un sol beige.
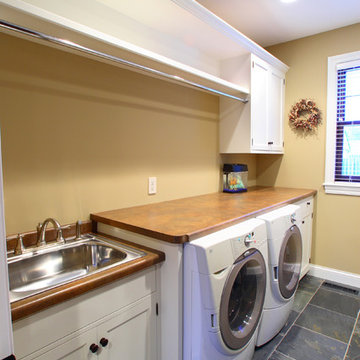
Michael's Photography
Idée de décoration pour une grande buanderie linéaire craftsman dédiée avec un évier posé, un placard à porte plane, des portes de placard blanches, un plan de travail en stratifié, un sol en ardoise, des machines côte à côte et un mur marron.
Idée de décoration pour une grande buanderie linéaire craftsman dédiée avec un évier posé, un placard à porte plane, des portes de placard blanches, un plan de travail en stratifié, un sol en ardoise, des machines côte à côte et un mur marron.
Idées déco de grandes buanderies avec un mur marron
2