Idées déco de grandes buanderies avec un mur multicolore
Trier par :
Budget
Trier par:Populaires du jour
101 - 120 sur 127 photos
1 sur 3
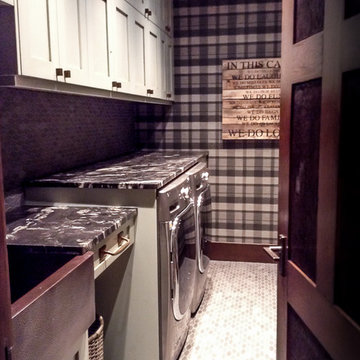
So much storage and hardworking surfaces! Side by side washer and dryer are topped with granite and surrounded by hex tiles on the floor and backsplash for this log cabin vacation home with numerous family visitors. A plaid wall covering and the hand hammered, apron front copper sink by Native Trails brings even more nostalgia into the mix. Design by Rochelle Lynne Design, Cochrane, Alberta, Canada

High Res Media
Cette photo montre une grande buanderie chic en U dédiée avec un placard à porte shaker, des portes de placards vertess, un plan de travail en quartz modifié, parquet clair, des machines superposées, un sol beige, un évier posé et un mur multicolore.
Cette photo montre une grande buanderie chic en U dédiée avec un placard à porte shaker, des portes de placards vertess, un plan de travail en quartz modifié, parquet clair, des machines superposées, un sol beige, un évier posé et un mur multicolore.
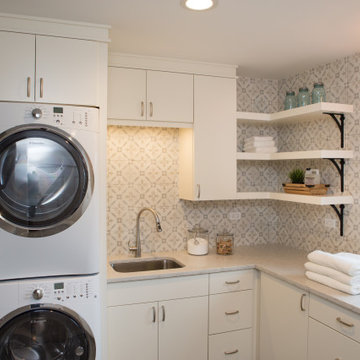
Cette photo montre une grande buanderie chic en L dédiée avec un évier encastré, un placard à porte plane, des portes de placard blanches, un plan de travail en quartz modifié, un mur multicolore, un sol en carrelage de porcelaine, des machines superposées, un sol gris et un plan de travail gris.

Inspiration pour une grande buanderie design en U multi-usage avec un évier de ferme, un placard à porte shaker, des portes de placard grises, un plan de travail en surface solide, une crédence multicolore, une crédence en feuille de verre, un mur multicolore, un sol en carrelage de porcelaine, des machines côte à côte, un sol multicolore, un plan de travail multicolore et un plafond à caissons.
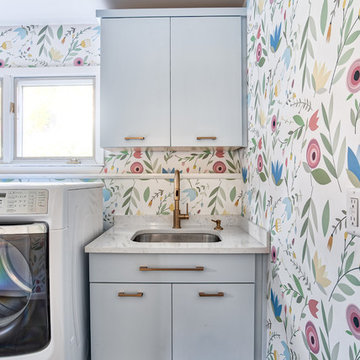
This baby blue vanity in combination with brass hardware and floral wallpapaer makes this room feel light, spacious, and inviting.
Photos by Chris Veith.

An existing laundry area and an existing office, which had become a “catch all” space, were combined with the goal of creating a beautiful, functional, larger mudroom / laundry room!
Several concepts were considered, but this design best met the client’s needs.
Finishes and textures complete the design providing the room with warmth and character. The dark grey adds contrast to the natural wood-tile plank floor and coordinate with the wood shelves and bench. A beautiful semi-flush decorative ceiling light fixture with a gold finish was added to coordinate with the cabinet hardware and faucet. A simple square undulated backsplash tile and white countertop lighten the space. All were brought together with a unifying wallcovering. The result is a bright, updated, beautiful and spacious room that is inviting and extremely functional.

An existing laundry area and an existing office, which had become a “catch all” space, were combined with the goal of creating a beautiful, functional, larger mudroom / laundry room!
Several concepts were considered, but this design best met the client’s needs.
Finishes and textures complete the design providing the room with warmth and character. The dark grey adds contrast to the natural wood-tile plank floor and coordinate with the wood shelves and bench. A beautiful semi-flush decorative ceiling light fixture with a gold finish was added to coordinate with the cabinet hardware and faucet. A simple square undulated backsplash tile and white countertop lighten the space. All were brought together with a unifying wallcovering. The result is a bright, updated, beautiful and spacious room that is inviting and extremely functional.
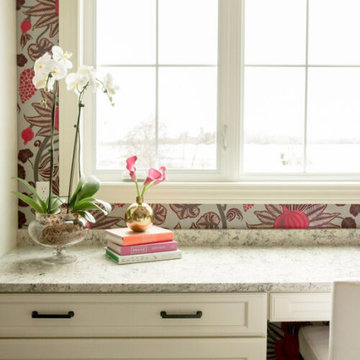
Inspiration pour une grande buanderie traditionnelle en U multi-usage avec des portes de placard blanches, un plan de travail en granite, un mur multicolore, un sol en carrelage de céramique, des machines côte à côte, un sol gris et un plan de travail gris.

1912 Historic Landmark remodeled to have modern amenities while paying homage to the home's architectural style.
Inspiration pour une grande buanderie traditionnelle en U dédiée avec un évier encastré, un placard à porte shaker, des portes de placard bleues, plan de travail en marbre, un mur multicolore, un sol en carrelage de porcelaine, des machines côte à côte, un sol multicolore, un plan de travail blanc, un plafond en lambris de bois et du papier peint.
Inspiration pour une grande buanderie traditionnelle en U dédiée avec un évier encastré, un placard à porte shaker, des portes de placard bleues, plan de travail en marbre, un mur multicolore, un sol en carrelage de porcelaine, des machines côte à côte, un sol multicolore, un plan de travail blanc, un plafond en lambris de bois et du papier peint.
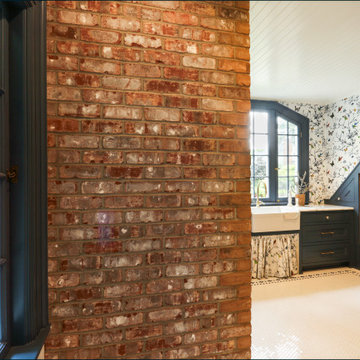
1912 Historic Landmark remodeled to have modern amenities while paying homage to the home's architectural style.
Idée de décoration pour une grande buanderie tradition en U dédiée avec un évier encastré, un placard à porte shaker, des portes de placard bleues, plan de travail en marbre, un mur multicolore, un sol en carrelage de porcelaine, des machines côte à côte, un sol multicolore, un plan de travail blanc, un plafond en lambris de bois et du papier peint.
Idée de décoration pour une grande buanderie tradition en U dédiée avec un évier encastré, un placard à porte shaker, des portes de placard bleues, plan de travail en marbre, un mur multicolore, un sol en carrelage de porcelaine, des machines côte à côte, un sol multicolore, un plan de travail blanc, un plafond en lambris de bois et du papier peint.
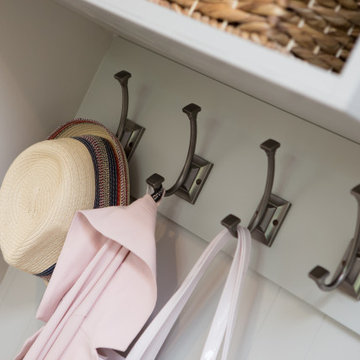
Idée de décoration pour une grande buanderie tradition en L dédiée avec un évier encastré, un placard à porte plane, des portes de placard blanches, un plan de travail en quartz modifié, un mur multicolore, un sol en carrelage de porcelaine, des machines superposées, un sol gris et un plan de travail gris.
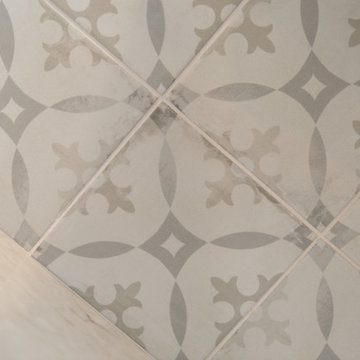
Cette image montre une grande buanderie traditionnelle en L dédiée avec un évier encastré, un placard à porte plane, des portes de placard blanches, un plan de travail en quartz modifié, un mur multicolore, un sol en carrelage de porcelaine, des machines superposées, un sol gris et un plan de travail gris.
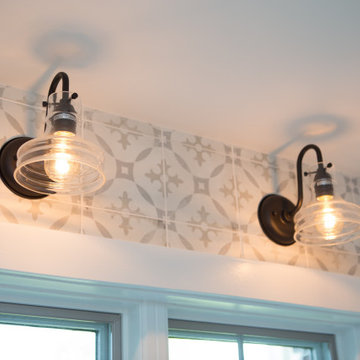
Réalisation d'une grande buanderie tradition en L dédiée avec un évier encastré, un placard à porte plane, des portes de placard blanches, un plan de travail en quartz modifié, un mur multicolore, un sol en carrelage de porcelaine, des machines superposées, un sol gris et un plan de travail gris.
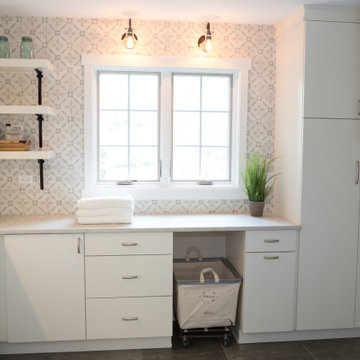
Cette photo montre une grande buanderie chic en L dédiée avec un évier encastré, un placard à porte plane, des portes de placard blanches, un plan de travail en quartz modifié, un mur multicolore, un sol en carrelage de porcelaine, des machines superposées, un sol gris et un plan de travail gris.

Inspiration pour une grande buanderie traditionnelle en L dédiée avec un évier encastré, un placard avec porte à panneau encastré, des portes de placard blanches, une crédence bleue, une crédence en mosaïque, un mur multicolore, un sol en carrelage de porcelaine, des machines superposées, un sol gris et un plan de travail blanc.

Aménagement d'une grande buanderie classique en L dédiée avec un évier encastré, un placard à porte plane, des portes de placard blanches, un plan de travail en quartz modifié, un mur multicolore, un sol en carrelage de porcelaine, des machines superposées, un sol gris et un plan de travail gris.
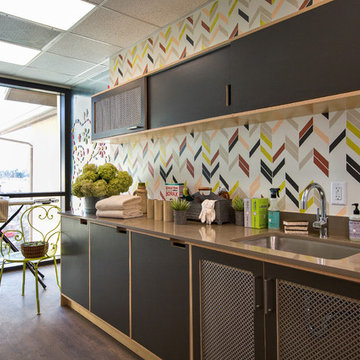
We were honored to be a selected designer for the "Where Hope Has a Home" charity project. At Alden Miller we are committed to working in the community bringing great design to all. Joseph Schell
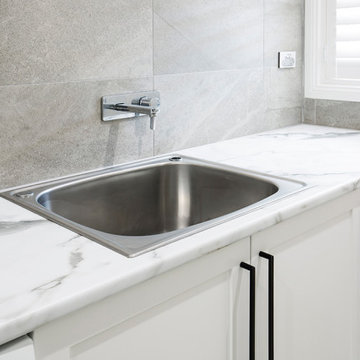
Exemple d'une grande buanderie parallèle chic dédiée avec un évier 1 bac, un placard à porte shaker, des portes de placard blanches, un plan de travail en stratifié, un mur multicolore, un sol en carrelage de porcelaine, des machines côte à côte, un sol multicolore et un plan de travail multicolore.
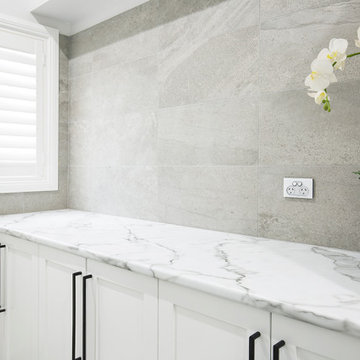
Cette image montre une grande buanderie parallèle traditionnelle dédiée avec un évier 1 bac, un placard à porte shaker, des portes de placard blanches, un plan de travail en stratifié, un mur multicolore, un sol en carrelage de porcelaine, des machines côte à côte, un sol multicolore et un plan de travail multicolore.
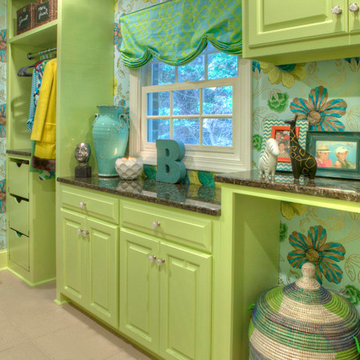
www.timelessmemoriesstudio.com
Cette photo montre une grande buanderie parallèle tendance dédiée avec un évier encastré, un placard avec porte à panneau surélevé, des portes de placards vertess, un plan de travail en granite, un mur multicolore, un sol en carrelage de céramique et des machines côte à côte.
Cette photo montre une grande buanderie parallèle tendance dédiée avec un évier encastré, un placard avec porte à panneau surélevé, des portes de placards vertess, un plan de travail en granite, un mur multicolore, un sol en carrelage de céramique et des machines côte à côte.
Idées déco de grandes buanderies avec un mur multicolore
6