Idées déco de grandes buanderies avec un mur vert
Trier par :
Budget
Trier par:Populaires du jour
141 - 160 sur 195 photos
1 sur 3
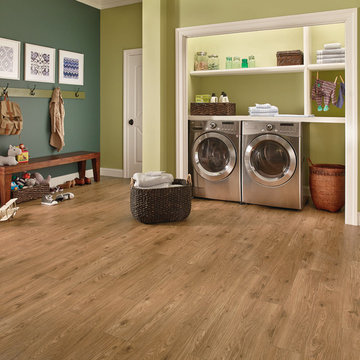
Idées déco pour une grande buanderie linéaire classique multi-usage avec un placard sans porte, des portes de placard blanches, un mur vert, un sol en bois brun et des machines côte à côte.
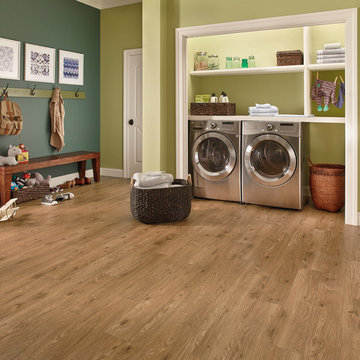
Idées déco pour une grande buanderie classique multi-usage avec un mur vert, un sol en bois brun, des machines côte à côte et un sol marron.
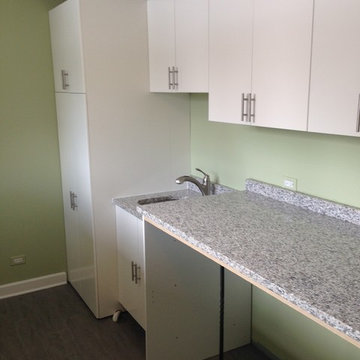
laundry room space
Cette image montre une grande buanderie parallèle design dédiée avec un évier encastré, un placard à porte plane, des portes de placard blanches, un plan de travail en granite, un mur vert, un sol en marbre et des machines côte à côte.
Cette image montre une grande buanderie parallèle design dédiée avec un évier encastré, un placard à porte plane, des portes de placard blanches, un plan de travail en granite, un mur vert, un sol en marbre et des machines côte à côte.
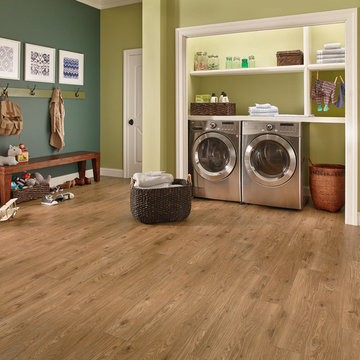
Exemple d'une grande buanderie chic multi-usage avec un mur vert, un sol en bois brun et des machines côte à côte.
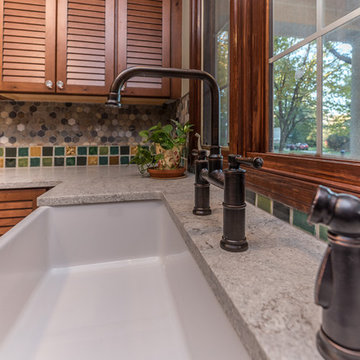
This Craftsman Style laundry room is complete with Shaw farmhouse sink, oil rubbed bronze finishes, open storage for Longaberger basket collection, natural slate, and Pewabic tile backsplash and floor inserts.
Architect: Zimmerman Designs
General Contractor: Stella Contracting
Photo Credit: The Front Door Real Estate Photography
Cabinetry: Pinnacle Cabinet Co.

OYSTER LINEN
Sheree and the KBE team completed this project from start to finish. Featuring this stunning curved island servery.
Keeping a luxe feel throughout all the joinery areas, using a light satin polyurethane and solid bronze hardware.
- Custom designed and manufactured kitchen, finished in satin two tone grey polyurethane
- Feature curved island slat panelling
- 40mm thick bench top, in 'Carrara Gioia' marble
- Stone splashback
- Fully integrated fridge/ freezer & dishwasher
- Bronze handles
- Blum hardware
- Walk in pantry
- Bi-fold cabinet doors
Sheree Bounassif, Kitchens by Emanuel
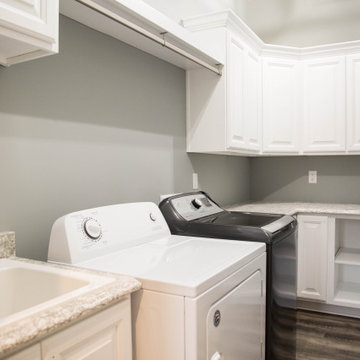
The dedicated laundry room has plenty of additional storage and features an oversized laundry sink and custom hanging rack.
Inspiration pour une grande buanderie rustique en U dédiée avec un évier posé, des portes de placard blanches, un mur vert, un sol en bois brun, des machines côte à côte, un sol marron et un plan de travail beige.
Inspiration pour une grande buanderie rustique en U dédiée avec un évier posé, des portes de placard blanches, un mur vert, un sol en bois brun, des machines côte à côte, un sol marron et un plan de travail beige.
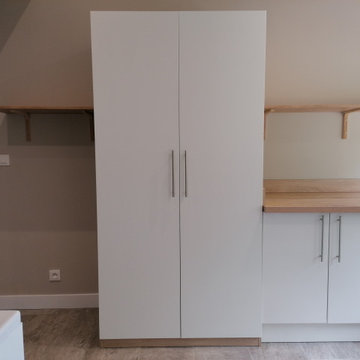
Inspiration pour une grande buanderie parallèle nordique multi-usage avec un évier encastré, un placard à porte affleurante, des portes de placard blanches, un plan de travail en bois, une crédence bleue, une crédence en carreau de ciment, un mur vert, des machines côte à côte, un sol beige et un plan de travail beige.
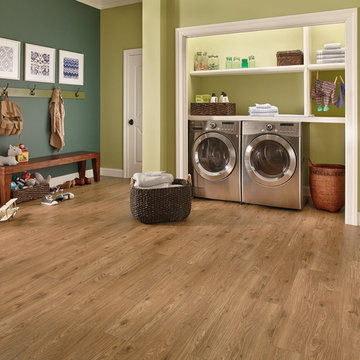
Réalisation d'une grande buanderie linéaire tradition dédiée avec un placard sans porte, des portes de placard blanches, un mur vert, parquet clair, des machines côte à côte et un sol marron.
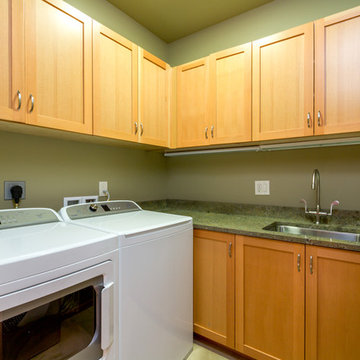
Caleb Melvin
Cette image montre une grande buanderie rustique en bois brun dédiée avec un évier encastré, un placard à porte shaker, un plan de travail en granite, un mur vert et des machines côte à côte.
Cette image montre une grande buanderie rustique en bois brun dédiée avec un évier encastré, un placard à porte shaker, un plan de travail en granite, un mur vert et des machines côte à côte.
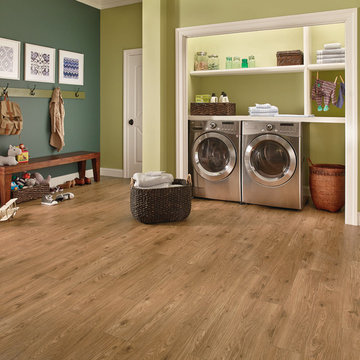
Aménagement d'une grande buanderie classique multi-usage avec un placard sans porte, un mur vert, un sol en bois brun, des machines côte à côte et un sol marron.
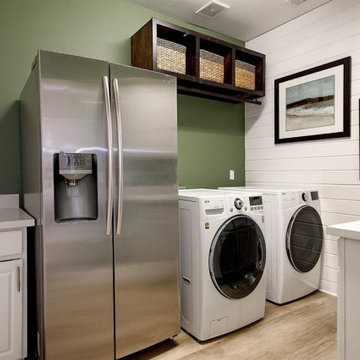
Idée de décoration pour une grande buanderie parallèle tradition dédiée avec un placard avec porte à panneau surélevé, des portes de placard blanches, un plan de travail en quartz modifié, un mur vert, un sol en vinyl, des machines côte à côte et un plan de travail blanc.
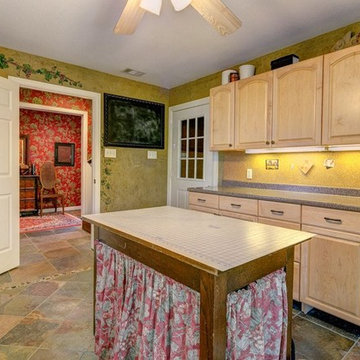
Réalisation d'une grande buanderie parallèle tradition en bois clair multi-usage avec un évier 2 bacs, un placard avec porte à panneau surélevé, un plan de travail en stratifié, un mur vert, un sol en ardoise et des machines côte à côte.
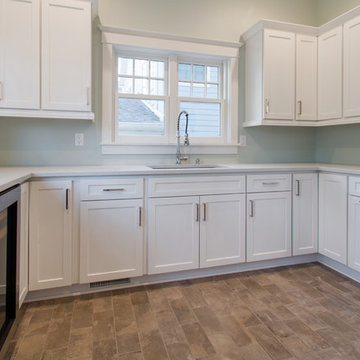
Kayser Photography
Aménagement d'une grande buanderie classique en U avec un évier encastré, un placard à porte plane, des portes de placard blanches, un plan de travail en quartz modifié, un mur vert, un sol en carrelage de porcelaine, des machines superposées et un sol beige.
Aménagement d'une grande buanderie classique en U avec un évier encastré, un placard à porte plane, des portes de placard blanches, un plan de travail en quartz modifié, un mur vert, un sol en carrelage de porcelaine, des machines superposées et un sol beige.
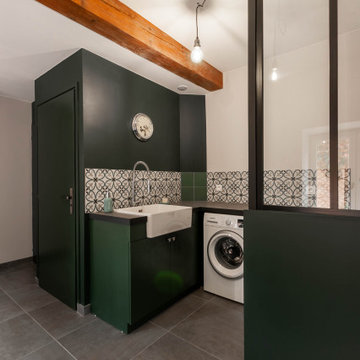
Cette photo montre une grande buanderie industrielle multi-usage avec un évier 1 bac, plan de travail carrelé, un mur vert, un sol en carrelage de céramique, des machines côte à côte, un sol gris et un plan de travail gris.
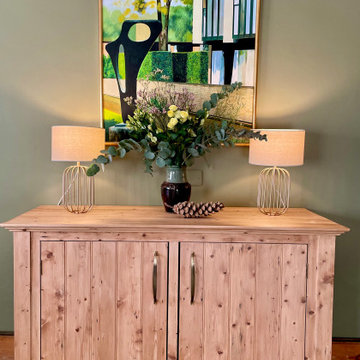
This former farmhouse kitchen was remodelled into a spacious utility and boot room when my clients converted the barn adjoining their farmhouse into a new kitchen dining space. The room has a feature inglenook fireplace which was formerly the cooker space. This was redesigned and re-purposed into a cloakroom space including shoe cubicles, welly storage, coat and hat hanging plus an integrated bench. A tall and deep cupboard with dog bed below were built into a former but no longer required doorway. The lovely worn original flagstone floor plus the painting over the timber cabinet were the starting point for colours and we chose a soft olive green for some of the walls and cabinetry to work with these.
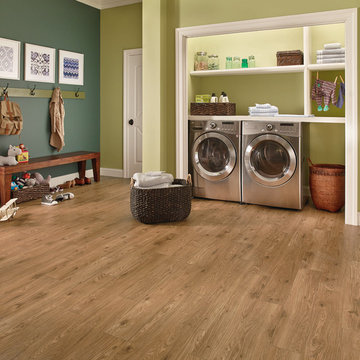
Aménagement d'une grande buanderie linéaire classique multi-usage avec un mur vert, un sol en bois brun et des machines côte à côte.

OYSTER LINEN
Sheree and the KBE team completed this project from start to finish. Featuring this stunning curved island servery.
Keeping a luxe feel throughout all the joinery areas, using a light satin polyurethane and solid bronze hardware.
- Custom designed and manufactured kitchen, finished in satin two tone grey polyurethane
- Feature curved island slat panelling
- 40mm thick bench top, in 'Carrara Gioia' marble
- Stone splashback
- Fully integrated fridge/ freezer & dishwasher
- Bronze handles
- Blum hardware
- Walk in pantry
- Bi-fold cabinet doors
Sheree Bounassif, Kitchens by Emanuel
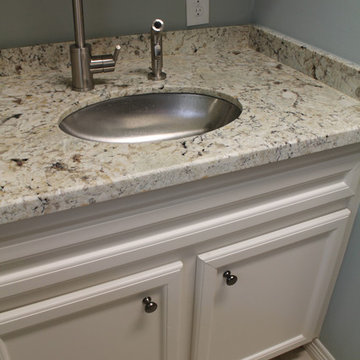
This transformation came at an unexpected time. Hurricane Harvey left this family, like so many others in Houston, with feet of water in their home and nothing else to do than rebuild and get their lives back together. This whole home remodel was about being fresh, new and livable. Whites, creams, warm greys and soft tan colors throughout the home gave lightness to the the previous home which was a little on the darker side. Natural materials, such as marble, granite and a solid white oak flooring that was hand stained on site, gave a natural feeling and a softness to some of the other materials used. Storage is another important part especially in kitchens and bathrooms. The new custom kitchen cabinets we designed to reach the ceiling to gain as much useful space as we could get. The bathrooms we designed for our client's needs, drawers were a great choice in this case! We added a little color on the walls in the the guest baths and laundry room which has its own sink set in a suede finish granite.
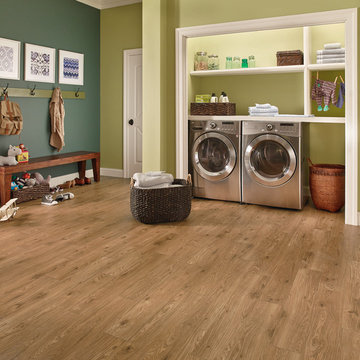
Exemple d'une grande buanderie linéaire chic multi-usage avec un placard sans porte, des portes de placard blanches, un mur vert, parquet clair et des machines côte à côte.
Idées déco de grandes buanderies avec un mur vert
8