Idées déco de grandes buanderies avec un plan de travail beige
Trier par :
Budget
Trier par:Populaires du jour
61 - 80 sur 327 photos
1 sur 3
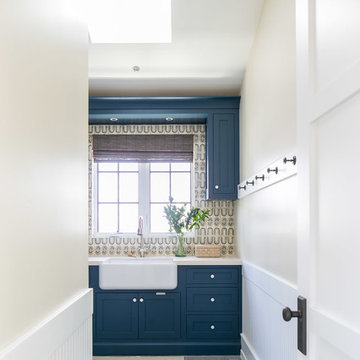
Interior Design: Blackband Design
Build: Patterson Custom Homes
Architecture: Andrade Architects
Photography: Ryan Garvin
Cette image montre une grande buanderie ethnique en L dédiée avec un évier de ferme, un placard à porte shaker, des portes de placard bleues, des machines côte à côte, un sol gris, un plan de travail beige et un mur beige.
Cette image montre une grande buanderie ethnique en L dédiée avec un évier de ferme, un placard à porte shaker, des portes de placard bleues, des machines côte à côte, un sol gris, un plan de travail beige et un mur beige.
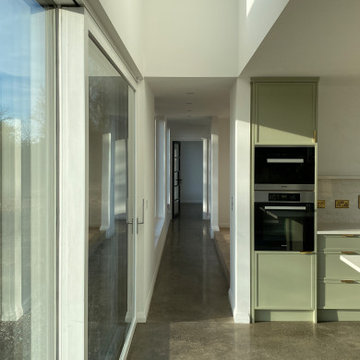
Polished concrete floors
Cette image montre une grande buanderie parallèle design avec un placard, un placard avec porte à panneau surélevé, des portes de placard beiges, un plan de travail en granite, sol en béton ciré, un sol gris, un plan de travail beige et un plafond voûté.
Cette image montre une grande buanderie parallèle design avec un placard, un placard avec porte à panneau surélevé, des portes de placard beiges, un plan de travail en granite, sol en béton ciré, un sol gris, un plan de travail beige et un plafond voûté.
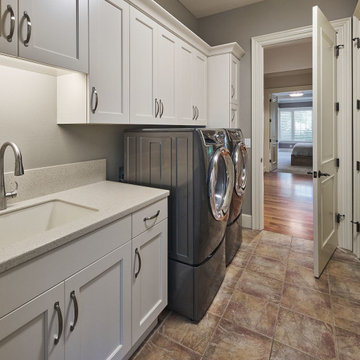
A large laundry room with extensive storage and full sink. Creamy white shaker cabinets and farmhouse/industrial inspired brushed nickel hardware. The natural stone tile flooring incorporates the burgundy color found elsewhere in the home.
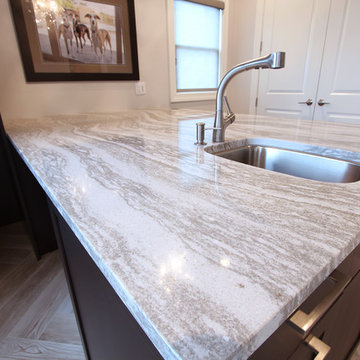
A large countertop was designed in this laundry room for folding clothes, gardening, and crafts. A washer and dryer was stacked in one corner. A stainless steel utility sink was designed in the island. Dark stained maple cabinets, oakmoor cambria quartz countertops, and faux wood tile laid in a herringbone pattern were selected.
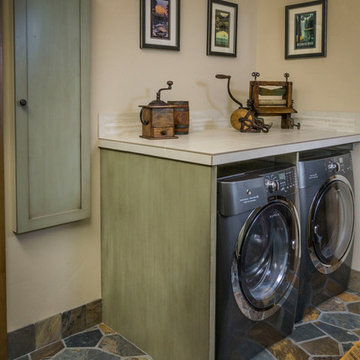
Ross Chandler
Idées déco pour une grande buanderie campagne en U dédiée avec un évier de ferme, un placard à porte shaker, des portes de placards vertess, un plan de travail en quartz modifié, un mur beige, des machines côte à côte, un sol multicolore et un plan de travail beige.
Idées déco pour une grande buanderie campagne en U dédiée avec un évier de ferme, un placard à porte shaker, des portes de placards vertess, un plan de travail en quartz modifié, un mur beige, des machines côte à côte, un sol multicolore et un plan de travail beige.
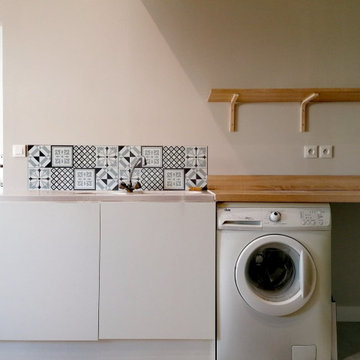
Idée de décoration pour une grande buanderie parallèle nordique multi-usage avec un évier encastré, un placard à porte affleurante, des portes de placard blanches, un plan de travail en bois, une crédence bleue, une crédence en carreau de ciment, un mur vert, des machines côte à côte, un sol beige et un plan de travail beige.
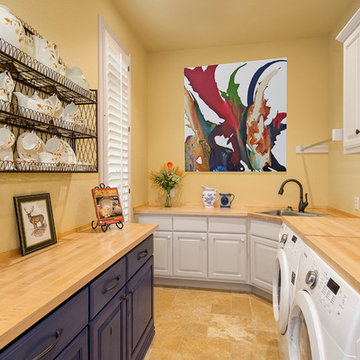
Idée de décoration pour une grande buanderie parallèle champêtre dédiée avec un évier posé, un placard avec porte à panneau surélevé, des portes de placard blanches, un plan de travail en bois, un mur jaune, un sol en carrelage de porcelaine, des machines côte à côte, un sol marron et un plan de travail beige.

By simply widening arch ways and removing a door opening, we created a nice open flow from the mud room right through to the laundry area. The space opened to a welcoming area to keep up with the laundry for a family of 6 along with a planning space and a mini office/craft/wrapping desk. Storage was maximized with the use of custom built-in lockers, utility cabinets and functional desk space. Adding both closed and open locker storage gave the kids easy access to everything from backpacks and winter coats.
A gorgeous linen weave tile is not only a showstopper in the large space but hides the daily dust of a busy family. Utilizing a combination of quartz and wood countertops along with white painted cabinetry, gave the room a timeless appeal. The brushed gold hardware and mirror inserts took the room from basic to extraordinary.
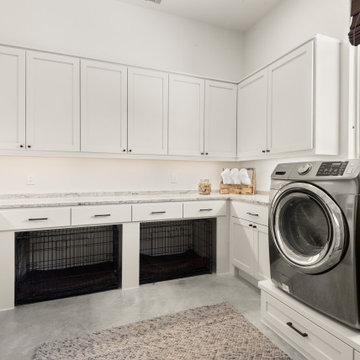
Idée de décoration pour une grande buanderie tradition en U dédiée avec un évier de ferme, un placard avec porte à panneau encastré, des portes de placard blanches, un mur blanc, des machines côte à côte et un plan de travail beige.
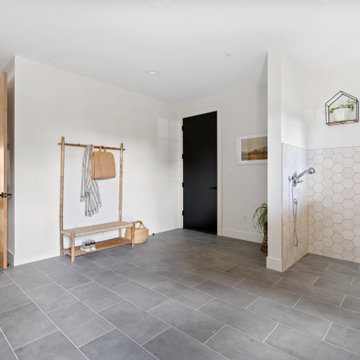
Cette image montre une grande buanderie linéaire rustique multi-usage avec un évier encastré, un placard à porte shaker, des portes de placard blanches, un plan de travail en bois, une crédence en bois, un mur blanc, un sol en carrelage de porcelaine, des machines côte à côte, un sol gris et un plan de travail beige.
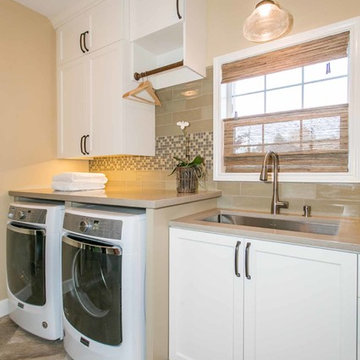
Exemple d'une grande buanderie chic avec un évier encastré, des portes de placard blanches, un plan de travail en bois, un sol en carrelage de porcelaine, des machines côte à côte et un plan de travail beige.
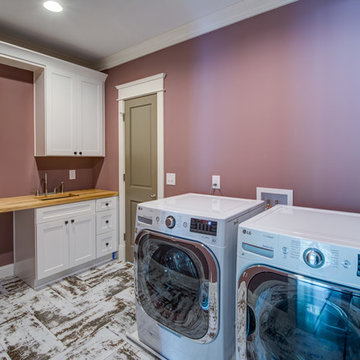
Aménagement d'une grande buanderie linéaire classique dédiée avec un évier encastré, un placard à porte shaker, des portes de placard blanches, un plan de travail en bois, des machines côte à côte, un sol blanc, un plan de travail beige et un mur violet.
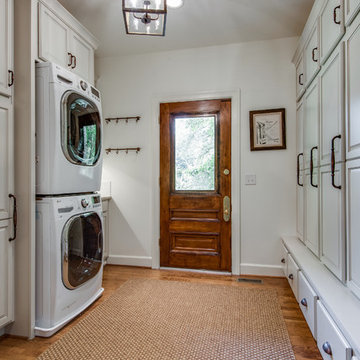
Showcase by Agent
Aménagement d'une grande buanderie parallèle campagne multi-usage avec un placard avec porte à panneau encastré, des portes de placard blanches, un plan de travail en granite, un mur blanc, un sol en bois brun, des machines superposées, un sol marron et un plan de travail beige.
Aménagement d'une grande buanderie parallèle campagne multi-usage avec un placard avec porte à panneau encastré, des portes de placard blanches, un plan de travail en granite, un mur blanc, un sol en bois brun, des machines superposées, un sol marron et un plan de travail beige.

Beautiful classic tapware from Perrin & Rowe adorns the bathrooms and laundry of this urban family home.Perrin & Rowe tapware from The English Tapware Company. The mirrored medicine cabinets were custom made by Mark Wardle, the lights are from Edison Light Globes, the wall tiles are from Tera Nova and the floor tiles are from Earp Bros.
Photographer: Anna Rees

Clean and bright vinyl planks for a space where you can clear your mind and relax. Unique knots bring life and intrigue to this tranquil maple design. With the Modin Collection, we have raised the bar on luxury vinyl plank. The result is a new standard in resilient flooring. Modin offers true embossed in register texture, a low sheen level, a rigid SPC core, an industry-leading wear layer, and so much more.
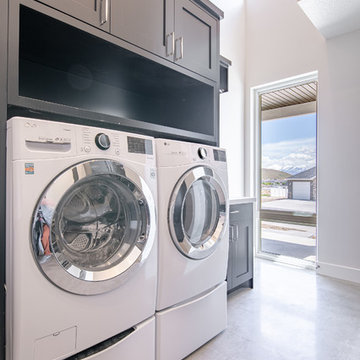
Idées déco pour une grande buanderie parallèle campagne dédiée avec un évier encastré, un placard à porte plane, des portes de placard noires, un plan de travail en quartz, un mur gris, sol en béton ciré, des machines côte à côte, un sol gris et un plan de travail beige.

The ultimate coastal beach home situated on the shoreintracoastal waterway. The kitchen features white inset upper cabinetry balanced with rustic hickory base cabinets with a driftwood feel. The driftwood v-groove ceiling is framed in white beams. he 2 islands offer a great work space as well as an island for socializng.
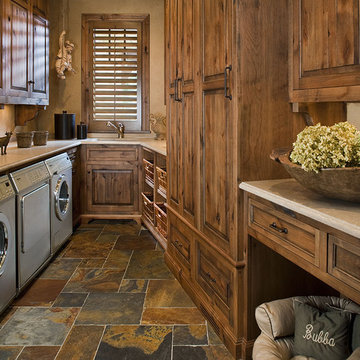
2010 NKBA MN | 1st Place Utilization of Cabinetry
Carol Sadowksy, CKD
Bruce Kading Interior Design
Bruce Kading, ASID
Matt Schmitt Photography
Exemple d'une grande buanderie chic en U et bois brun dédiée avec un évier encastré, un placard avec porte à panneau surélevé, un plan de travail en stéatite, un mur beige, un sol en ardoise, des machines côte à côte et un plan de travail beige.
Exemple d'une grande buanderie chic en U et bois brun dédiée avec un évier encastré, un placard avec porte à panneau surélevé, un plan de travail en stéatite, un mur beige, un sol en ardoise, des machines côte à côte et un plan de travail beige.

A soft seafoam green is used in this Woodways laundry room. This helps to connect the cabinetry to the flooring as well as add a simple element of color into the more neutral space. A built in unit for the washer and dryer allows for basket storage below for easy transfer of laundry. A small counter at the end of the wall serves as an area for folding and hanging clothes when needed.
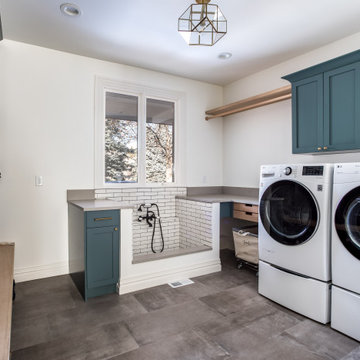
Dog wash, washer and dryer, mud room, bench seating and storage, laundry basket and hanging area
Inspiration pour une grande buanderie traditionnelle en U dédiée avec un placard à porte shaker, des portes de placard turquoises, un plan de travail en quartz, une crédence beige, une crédence en quartz modifié, un mur blanc, un sol en carrelage de porcelaine, des machines côte à côte, un sol gris et un plan de travail beige.
Inspiration pour une grande buanderie traditionnelle en U dédiée avec un placard à porte shaker, des portes de placard turquoises, un plan de travail en quartz, une crédence beige, une crédence en quartz modifié, un mur blanc, un sol en carrelage de porcelaine, des machines côte à côte, un sol gris et un plan de travail beige.
Idées déco de grandes buanderies avec un plan de travail beige
4