Idées déco de grandes buanderies avec un plan de travail blanc
Trier par :
Budget
Trier par:Populaires du jour
241 - 260 sur 1 919 photos
1 sur 3

Cette photo montre une grande buanderie tendance en L dédiée avec une crédence blanche, une crédence en céramique, un mur blanc, un sol en carrelage de céramique, des machines côte à côte, un sol gris, un plan de travail blanc et un évier encastré.
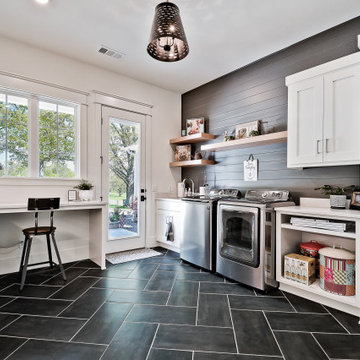
Réalisation d'une grande buanderie champêtre en U multi-usage avec un évier utilitaire, un placard avec porte à panneau surélevé, des portes de placard blanches, un plan de travail en quartz modifié, des machines côte à côte et un plan de travail blanc.
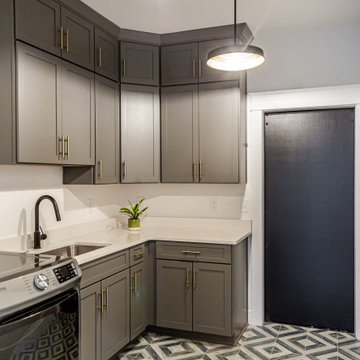
A modern farmhouse laundry room for a new construction home.
Idées déco pour une grande buanderie campagne en L dédiée avec un évier encastré, un placard à porte shaker, des portes de placard grises, un plan de travail en quartz modifié, un mur blanc, un sol en carrelage de porcelaine, des machines côte à côte, un sol multicolore et un plan de travail blanc.
Idées déco pour une grande buanderie campagne en L dédiée avec un évier encastré, un placard à porte shaker, des portes de placard grises, un plan de travail en quartz modifié, un mur blanc, un sol en carrelage de porcelaine, des machines côte à côte, un sol multicolore et un plan de travail blanc.
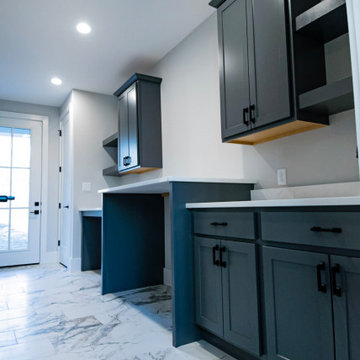
The mudroom in this modern farmhouse is made with custom cubbies and expansive storage.
Idées déco pour une grande buanderie parallèle campagne multi-usage avec un évier utilitaire, un placard à porte shaker, un plan de travail en surface solide, un mur blanc, parquet clair, des machines côte à côte, un sol marron et un plan de travail blanc.
Idées déco pour une grande buanderie parallèle campagne multi-usage avec un évier utilitaire, un placard à porte shaker, un plan de travail en surface solide, un mur blanc, parquet clair, des machines côte à côte, un sol marron et un plan de travail blanc.

DreamDesign®49 is a modern lakefront Anglo-Caribbean style home in prestigious Pablo Creek Reserve. The 4,352 SF plan features five bedrooms and six baths, with the master suite and a guest suite on the first floor. Most rooms in the house feature lake views. The open-concept plan features a beamed great room with fireplace, kitchen with stacked cabinets, California island and Thermador appliances, and a working pantry with additional storage. A unique feature is the double staircase leading up to a reading nook overlooking the foyer. The large master suite features James Martin vanities, free standing tub, huge drive-through shower and separate dressing area. Upstairs, three bedrooms are off a large game room with wet bar and balcony with gorgeous views. An outdoor kitchen and pool make this home an entertainer's dream.

Clients had a large wasted space area upstairs and wanted to better utilize the area. They decided to add a large laundry area that provided tons of storage and workspace to properly do laundry. This family of 5 has deeply benefited from creating this more functional beautiful laundry space.

Idée de décoration pour une grande buanderie parallèle tradition dédiée avec un évier encastré, un placard à porte shaker, des portes de placard bleues, un plan de travail en quartz modifié, une crédence en lambris de bois, un mur blanc, un sol en carrelage de porcelaine, des machines côte à côte, un sol multicolore, un plan de travail blanc et du lambris de bois.
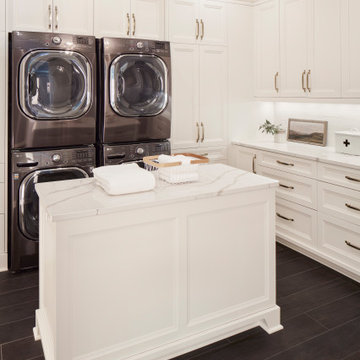
Photo Credit - David Bader
Aménagement d'une grande buanderie classique en L dédiée avec un placard avec porte à panneau encastré, des portes de placard blanches, une crédence blanche, un mur gris, des machines superposées, un sol marron et un plan de travail blanc.
Aménagement d'une grande buanderie classique en L dédiée avec un placard avec porte à panneau encastré, des portes de placard blanches, une crédence blanche, un mur gris, des machines superposées, un sol marron et un plan de travail blanc.

These homeowners came to us to design several areas of their home, including their mudroom and laundry. They were a growing family and needed a "landing" area as they entered their home, either from the garage but also asking for a new entrance from outside. We stole about 24 feet from their oversized garage to create a large mudroom/laundry area. Custom blue cabinets with a large "X" design on the doors of the lockers, a large farmhouse sink and a beautiful cement tile feature wall with floating shelves make this mudroom stylish and luxe. The laundry room now has a pocket door separating it from the mudroom, and houses the washer and dryer with a wood butcher block folding shelf. White tile backsplash and custom white and blue painted cabinetry takes this laundry to the next level. Both areas are stunning and have improved not only the aesthetic of the space, but also the function of what used to be an inefficient use of space.
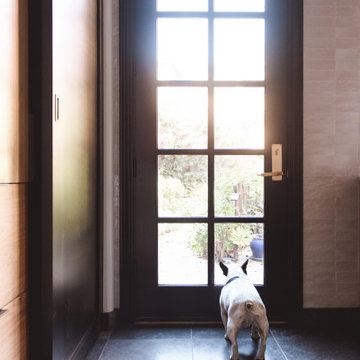
Cette photo montre une grande buanderie moderne en U et bois clair multi-usage avec un évier encastré, un placard à porte plane, plan de travail en marbre, un mur gris, un sol en ardoise, des machines côte à côte, un sol gris et un plan de travail blanc.

Originally Built in 1903, this century old farmhouse located in Powdersville, SC fortunately retained most of its original materials and details when the client purchased the home. Original features such as the Bead Board Walls and Ceilings, Horizontal Panel Doors and Brick Fireplaces were meticulously restored to the former glory allowing the owner’s goal to be achieved of having the original areas coordinate seamlessly into the new construction.

Photo Credit: Red Pine Photography
Cette photo montre une grande buanderie bord de mer multi-usage avec un plan de travail en quartz modifié, sol en stratifié, des machines côte à côte, un sol marron, un évier 1 bac, un placard à porte shaker, des portes de placard marrons, un mur multicolore, un plan de travail blanc et du papier peint.
Cette photo montre une grande buanderie bord de mer multi-usage avec un plan de travail en quartz modifié, sol en stratifié, des machines côte à côte, un sol marron, un évier 1 bac, un placard à porte shaker, des portes de placard marrons, un mur multicolore, un plan de travail blanc et du papier peint.
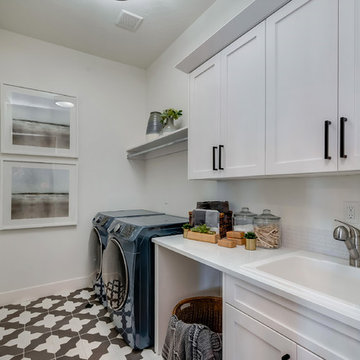
Idée de décoration pour une grande buanderie linéaire tradition dédiée avec un évier posé, un placard à porte shaker, des portes de placard blanches, un plan de travail en quartz modifié, un mur blanc, un sol en carrelage de céramique, des machines côte à côte, un sol multicolore et un plan de travail blanc.
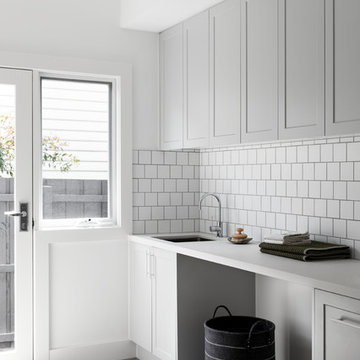
Laundry
Photo Credit: Martina Gemmola
Styling: Bask Interiors and Bea + Co
Cette image montre une grande buanderie parallèle design dédiée avec un évier posé, un placard à porte shaker, des portes de placard grises, un plan de travail en quartz modifié, un mur blanc, un sol en carrelage de porcelaine, un sol gris et un plan de travail blanc.
Cette image montre une grande buanderie parallèle design dédiée avec un évier posé, un placard à porte shaker, des portes de placard grises, un plan de travail en quartz modifié, un mur blanc, un sol en carrelage de porcelaine, un sol gris et un plan de travail blanc.

Exemple d'une grande buanderie bord de mer multi-usage avec un plan de travail en quartz modifié, un mur gris, sol en stratifié, des machines côte à côte, un placard à porte shaker, des portes de placard grises, un sol gris et un plan de travail blanc.
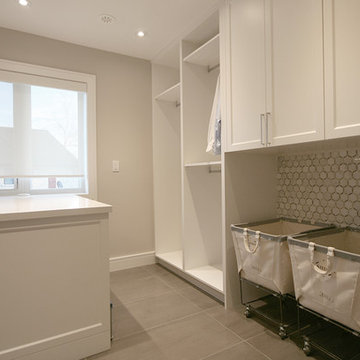
Cette image montre une grande buanderie parallèle design dédiée avec un évier encastré, un placard à porte shaker, des portes de placard blanches, un plan de travail en quartz, un mur beige, sol en béton ciré, des machines côte à côte, un sol gris et un plan de travail blanc.

The original ranch style home was built in 1962 by the homeowner’s father. She grew up in this home; now her and her husband are only the second owners of the home. The existing foundation and a few exterior walls were retained with approximately 800 square feet added to the footprint along with a single garage to the existing two-car garage. The footprint of the home is almost the same with every room expanded. All the rooms are in their original locations; the kitchen window is in the same spot just bigger as well. The homeowners wanted a more open, updated craftsman feel to this ranch style childhood home. The once 8-foot ceilings were made into 9-foot ceilings with a vaulted common area. The kitchen was opened up and there is now a gorgeous 5 foot by 9 and a half foot Cambria Brittanicca slab quartz island.

Exemple d'une grande buanderie chic en L dédiée avec un évier encastré, des portes de placard blanches, un plan de travail en surface solide, un mur blanc, tomettes au sol, des machines côte à côte, un sol bleu et un plan de travail blanc.

Aménagement d'une grande buanderie classique en L dédiée avec un évier encastré, un placard avec porte à panneau surélevé, des portes de placard blanches, un plan de travail en quartz modifié, une crédence blanche, une crédence en céramique, un mur blanc, un sol en calcaire, des machines côte à côte, un sol noir, un plan de travail blanc, différents designs de plafond et différents habillages de murs.

Eye-Land: Named for the expansive white oak savanna views, this beautiful 5,200-square foot family home offers seamless indoor/outdoor living with five bedrooms and three baths, and space for two more bedrooms and a bathroom.
The site posed unique design challenges. The home was ultimately nestled into the hillside, instead of placed on top of the hill, so that it didn’t dominate the dramatic landscape. The openness of the savanna exposes all sides of the house to the public, which required creative use of form and materials. The home’s one-and-a-half story form pays tribute to the site’s farming history. The simplicity of the gable roof puts a modern edge on a traditional form, and the exterior color palette is limited to black tones to strike a stunning contrast to the golden savanna.
The main public spaces have oversized south-facing windows and easy access to an outdoor terrace with views overlooking a protected wetland. The connection to the land is further strengthened by strategically placed windows that allow for views from the kitchen to the driveway and auto court to see visitors approach and children play. There is a formal living room adjacent to the front entry for entertaining and a separate family room that opens to the kitchen for immediate family to gather before and after mealtime.
Idées déco de grandes buanderies avec un plan de travail blanc
13