Idées déco de grandes buanderies avec un plan de travail en quartz modifié
Trier par :
Budget
Trier par:Populaires du jour
81 - 100 sur 2 204 photos
1 sur 3

Remodeled by Lion Builder construction
Design By Veneer Designs
Idées déco pour une grande buanderie linéaire contemporaine en bois brun dédiée avec un évier encastré, un placard à porte plane, un plan de travail en quartz modifié, un mur bleu, des machines côte à côte, un plan de travail gris et un sol bleu.
Idées déco pour une grande buanderie linéaire contemporaine en bois brun dédiée avec un évier encastré, un placard à porte plane, un plan de travail en quartz modifié, un mur bleu, des machines côte à côte, un plan de travail gris et un sol bleu.

Rev a shelf pull out ironing board
Inspiration pour une grande buanderie traditionnelle en U multi-usage avec un évier encastré, des portes de placard blanches, un plan de travail en quartz modifié, un mur jaune, un sol en carrelage de porcelaine, des machines côte à côte et un placard à porte affleurante.
Inspiration pour une grande buanderie traditionnelle en U multi-usage avec un évier encastré, des portes de placard blanches, un plan de travail en quartz modifié, un mur jaune, un sol en carrelage de porcelaine, des machines côte à côte et un placard à porte affleurante.

Kingsburg, CA
Réalisation d'une grande buanderie tradition en L multi-usage avec un évier de ferme, un placard avec porte à panneau encastré, des portes de placard blanches, un mur multicolore, un sol en bois brun, des machines côte à côte, un plan de travail en quartz modifié, un sol marron et un plan de travail beige.
Réalisation d'une grande buanderie tradition en L multi-usage avec un évier de ferme, un placard avec porte à panneau encastré, des portes de placard blanches, un mur multicolore, un sol en bois brun, des machines côte à côte, un plan de travail en quartz modifié, un sol marron et un plan de travail beige.
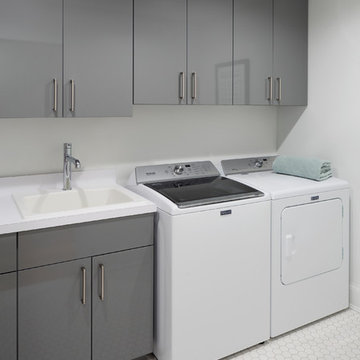
Photos: Tippett Photography.
Cette photo montre une grande buanderie linéaire tendance dédiée avec un évier posé, un placard à porte plane, des portes de placard grises, un plan de travail en quartz modifié, un mur gris, un sol en carrelage de céramique, des machines côte à côte, un sol blanc et un plan de travail blanc.
Cette photo montre une grande buanderie linéaire tendance dédiée avec un évier posé, un placard à porte plane, des portes de placard grises, un plan de travail en quartz modifié, un mur gris, un sol en carrelage de céramique, des machines côte à côte, un sol blanc et un plan de travail blanc.

This beautiful French Provincial home is set on 10 acres, nestled perfectly in the oak trees. The original home was built in 1974 and had two large additions added; a great room in 1990 and a main floor master suite in 2001. This was my dream project: a full gut renovation of the entire 4,300 square foot home! I contracted the project myself, and we finished the interior remodel in just six months. The exterior received complete attention as well. The 1970s mottled brown brick went white to completely transform the look from dated to classic French. Inside, walls were removed and doorways widened to create an open floor plan that functions so well for everyday living as well as entertaining. The white walls and white trim make everything new, fresh and bright. It is so rewarding to see something old transformed into something new, more beautiful and more functional.

Cette image montre une grande buanderie traditionnelle en L dédiée avec un placard à porte shaker, des portes de placard bleues, un plan de travail en quartz modifié, un mur bleu, des machines côte à côte, un sol marron, un plan de travail blanc et parquet foncé.

Photography by Studio Galea
Exemple d'une grande buanderie parallèle chic en bois brun dédiée avec un évier 1 bac, un placard à porte plane, un plan de travail en quartz modifié, un mur beige, un sol en carrelage de porcelaine, des machines superposées et un sol beige.
Exemple d'une grande buanderie parallèle chic en bois brun dédiée avec un évier 1 bac, un placard à porte plane, un plan de travail en quartz modifié, un mur beige, un sol en carrelage de porcelaine, des machines superposées et un sol beige.
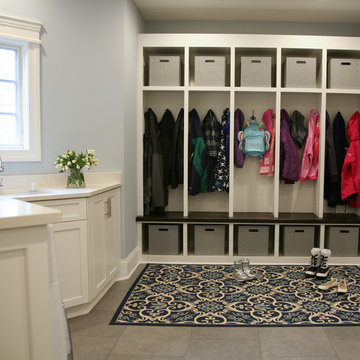
This is what everyone thinks a mudroom should look like~ until the kids all come home with their friends and drop everything in the middle of the room!! Perfectly perfect, and ideally planned, this is the drop zone.
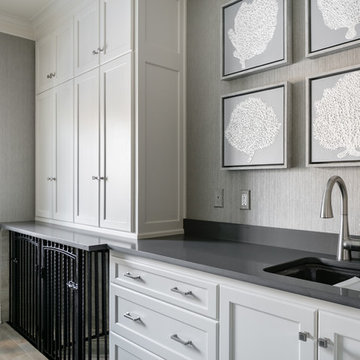
The elegant feel of this home flows throughout the open first-floor and continues into the mudroom and laundry room, with gray grasscloth wallpaper, quartz countertops and custom cabinetry. Smart storage solutions AND a built-in dog kennel was also on my clients' wish-list.
Design Connection, Inc. provided; Space plans, custom cabinet designs, furniture, wall art, lamps, and project management to ensure all aspects of this space met the firm’s high criteria.

Building a 7,000-square-foot dream home is no small feat. This young family hired us to design all of the cabinetry and custom built-ins throughout the home, to provide a fun new color scheme, and to design a kitchen that was totally functional for their family and guests.

Réalisation d'une grande buanderie parallèle tradition multi-usage avec un évier encastré, un placard à porte plane, des portes de placard bleues, un plan de travail en quartz modifié, un mur blanc, un sol en carrelage de porcelaine, un lave-linge séchant, un sol blanc et un plan de travail blanc.

Full laundry room makeover! We took an unfinished basement utility room with uneven concrete floors and leveled and finished everything from head to toe! streamlined plumbing lines, gas, and ventilation behind walls and custom bulkheads to achieve a clean functional modern look.
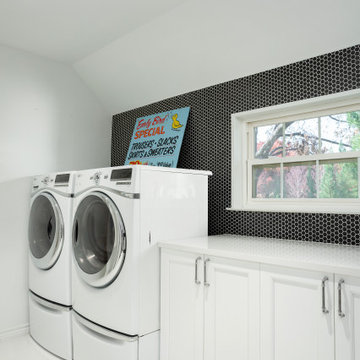
Before this laundry room was transformed it felt tired with peeling wallpaper and faded oak hardwood floors. We moved the ref and sink locations to get a more functional layout and increase folding counter space next to the washer and dryer. We also added a drip-dry hanging rod for clothes and a nook for brooms and mop storage. The cabinetry is Kitchen Craft, Lexington maple door style, in an Artic White painted finish with a 3 cm Cambria Whitehall quartz on the countertops. The laundry floor has The Tile Shop Metropolis White 12” hex. On the entire window wall, we installed Interceramic Restoration black 1” porcelain hex mosaic tile. For the sink, we installed a Blanco One medium single bowl undermount stainless steel sink paired with the Blanco Napa single pull-down faucet in chrome.
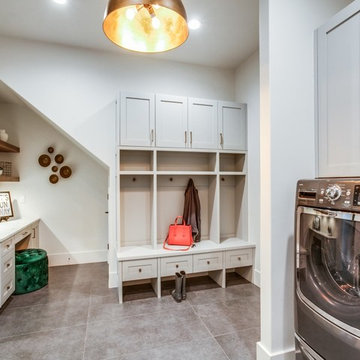
Fun, funky french laundry room! Gold-leaf backspalsh with black faucet, carrera marble counter top and gray shaker cabinetry with gold hardware. Walnut wood floating shelving. Mud room with drawers and upper storage
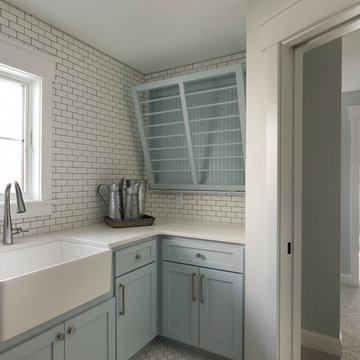
Second floor laundry room
Aménagement d'une grande buanderie classique en L multi-usage avec un évier de ferme, des portes de placard bleues, un plan de travail en quartz modifié, un mur blanc, un sol en carrelage de céramique, un sol blanc, un plan de travail blanc et un placard à porte shaker.
Aménagement d'une grande buanderie classique en L multi-usage avec un évier de ferme, des portes de placard bleues, un plan de travail en quartz modifié, un mur blanc, un sol en carrelage de céramique, un sol blanc, un plan de travail blanc et un placard à porte shaker.
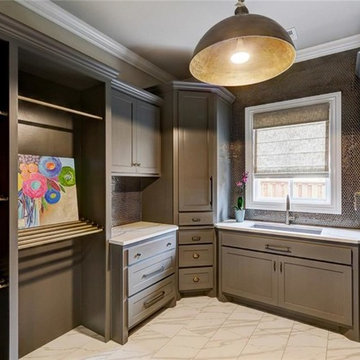
Aménagement d'une grande buanderie classique en U dédiée avec un évier encastré, un placard à porte shaker, des portes de placard beiges, un plan de travail en quartz modifié, un mur violet, un sol en carrelage de porcelaine et des machines côte à côte.
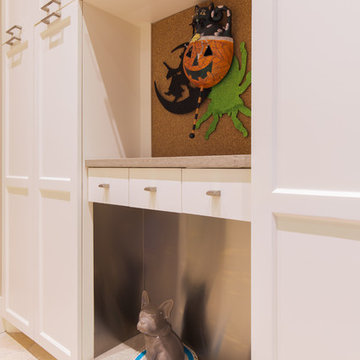
Christopher Davison, AIA
Inspiration pour une grande buanderie parallèle minimaliste multi-usage avec un évier utilitaire, un placard à porte shaker, des portes de placard blanches, un plan de travail en quartz modifié, un mur beige et des machines côte à côte.
Inspiration pour une grande buanderie parallèle minimaliste multi-usage avec un évier utilitaire, un placard à porte shaker, des portes de placard blanches, un plan de travail en quartz modifié, un mur beige et des machines côte à côte.
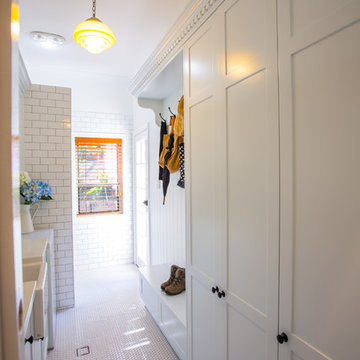
The Hamptons Style Laundry encompasses sufficient storage . Shaun Murray Photography
Idée de décoration pour une grande buanderie tradition avec un évier de ferme, un placard à porte shaker, des portes de placard blanches, un plan de travail en quartz modifié, un mur blanc et un sol en carrelage de céramique.
Idée de décoration pour une grande buanderie tradition avec un évier de ferme, un placard à porte shaker, des portes de placard blanches, un plan de travail en quartz modifié, un mur blanc et un sol en carrelage de céramique.

Hamptons inspired with a contemporary Aussie twist, this five-bedroom home in Ryde was custom designed and built by Horizon Homes to the specifications of the owners, who wanted an extra wide hallway, media room, and upstairs and downstairs living areas. The ground floor living area flows through to the kitchen, generous butler's pantry and outdoor BBQ area overlooking the garden.
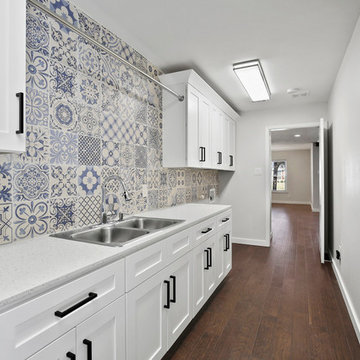
Aménagement d'une grande buanderie classique en L multi-usage avec un évier 2 bacs, un placard à porte shaker, des portes de placard blanches, un plan de travail en quartz modifié, un mur gris, parquet foncé, des machines côte à côte, un sol marron et un plan de travail blanc.
Idées déco de grandes buanderies avec un plan de travail en quartz modifié
5