Idées déco de grandes buanderies avec un plan de travail en quartz
Trier par :
Budget
Trier par:Populaires du jour
21 - 40 sur 622 photos
1 sur 3

Aventos door lifts completely out of the way. Photo: Jeff McNamara
Idée de décoration pour une grande buanderie champêtre en L avec un évier encastré, un placard à porte shaker, des portes de placard grises, un plan de travail en quartz, une crédence grise, une crédence en dalle de pierre et parquet foncé.
Idée de décoration pour une grande buanderie champêtre en L avec un évier encastré, un placard à porte shaker, des portes de placard grises, un plan de travail en quartz, une crédence grise, une crédence en dalle de pierre et parquet foncé.

Before we started this dream laundry room was a draughty lean-to with all sorts of heating and plumbing on show. Now all of that is stylishly housed but still easily accessible and surrounded by storage.
Contemporary, charcoal wood grain and knurled brass handles give these shaker doors a cool, modern edge.

Laundry Room
Cette image montre une grande buanderie linéaire dédiée avec un évier posé, un placard avec porte à panneau surélevé, des portes de placard noires, un plan de travail en quartz, une crédence multicolore, une crédence en dalle métallique, un mur blanc, un sol en carrelage de céramique, un lave-linge séchant, un sol beige et un plan de travail blanc.
Cette image montre une grande buanderie linéaire dédiée avec un évier posé, un placard avec porte à panneau surélevé, des portes de placard noires, un plan de travail en quartz, une crédence multicolore, une crédence en dalle métallique, un mur blanc, un sol en carrelage de céramique, un lave-linge séchant, un sol beige et un plan de travail blanc.
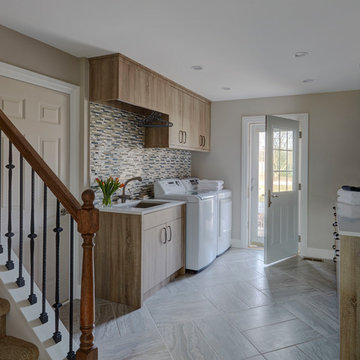
Photography by Mike Kaskel
Aménagement d'une grande buanderie campagne en bois clair dédiée avec un évier encastré, un placard à porte plane, un plan de travail en quartz, un mur beige, un sol en carrelage de porcelaine, des machines côte à côte et un sol gris.
Aménagement d'une grande buanderie campagne en bois clair dédiée avec un évier encastré, un placard à porte plane, un plan de travail en quartz, un mur beige, un sol en carrelage de porcelaine, des machines côte à côte et un sol gris.
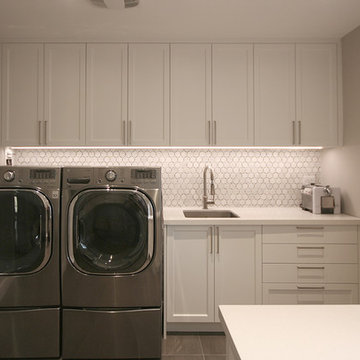
Idées déco pour une grande buanderie parallèle contemporaine dédiée avec un évier encastré, un placard à porte shaker, des portes de placard blanches, un plan de travail en quartz, un mur beige, sol en béton ciré, des machines côte à côte, un sol gris et un plan de travail blanc.

Laundry room cabinets by Hayes Cabinetry, 3cm quartz counters by caesarstone, Bosch laundry. Brizo plumbing fixture and Shaw industries tile flooring

Fun and functional utility room with added storage
Exemple d'une grande buanderie moderne en bois foncé dédiée avec un évier posé, un placard à porte shaker, un plan de travail en quartz, un mur violet, un sol en carrelage de porcelaine, des machines côte à côte, un sol beige et un plan de travail beige.
Exemple d'une grande buanderie moderne en bois foncé dédiée avec un évier posé, un placard à porte shaker, un plan de travail en quartz, un mur violet, un sol en carrelage de porcelaine, des machines côte à côte, un sol beige et un plan de travail beige.

Nestled within the heart of a rustic farmhouse, the laundry room stands as a sanctuary of both practicality and rustic elegance. Stepping inside, one is immediately greeted by the warmth of the space, accentuated by the cozy interplay of elements.
The built-in cabinetry, painted in a deep rich green, exudes a timeless charm while providing abundant storage solutions. Every nook and cranny has been carefully designed to offer a place for everything, ensuring clutter is kept at bay.
A backdrop of shiplap wall treatment adds to the room's rustic allure, its horizontal lines drawing the eye and creating a sense of continuity. Against this backdrop, brass hardware gleams, casting a soft, golden glow that enhances the room's vintage appeal.
Beneath one's feet lies a masterful display of craftsmanship: heated brick floors arranged in a herringbone pattern. As the warmth seeps into the room, it invites one to linger a little longer, transforming mundane tasks into moments of comfort and solace.
Above a pin board, a vintage picture light casts a soft glow, illuminating cherished memories and inspirations. It's a subtle nod to the past, adding a touch of nostalgia to the room's ambiance.
Floating shelves adorn the walls, offering a platform for displaying treasured keepsakes and decorative accents. Crafted from rustic oak, they echo the warmth of the cabinetry, further enhancing the room's cohesive design.
In this laundry room, every element has been carefully curated to evoke a sense of rustic charm and understated luxury. It's a space where functionality meets beauty, where everyday chores become a joy, and where the timeless allure of farmhouse living is celebrated in every detail.
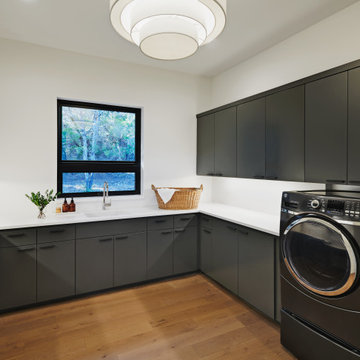
Inspiration pour une grande buanderie design en U multi-usage avec un évier encastré, un placard à porte plane, des portes de placard grises, un plan de travail en quartz, un mur blanc, un sol en bois brun, des machines côte à côte, un sol marron et un plan de travail blanc.
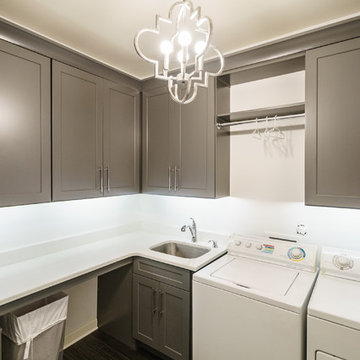
Inspiration pour une grande buanderie design en L dédiée avec un évier encastré, un placard à porte shaker, des portes de placard grises, un plan de travail en quartz, un mur gris, un sol en vinyl et des machines côte à côte.

The laundry room was a major transformation that needed to occur, once a dark and gloomy dungeon is now a bright, and whimsical room that would make anyone be happy, doing the household chore of laundry. The Havana Ornate Silver tile flooring and Ice White backsplash tile translated nicely against the custom cabinetry. To accommodate the newest furriest member of the family, a hidden custom litter box pull-out was included in the cabinetry and cute cat door that would allow the new kitten to get in and out through its very own passageway.

Inspiration pour une grande buanderie minimaliste en U dédiée avec un évier encastré, un placard à porte shaker, des portes de placard blanches, un plan de travail en quartz, un mur blanc, parquet clair, des machines côte à côte, un sol marron et un plan de travail blanc.

Builder: Oliver Custom Homes. Architect: Barley|Pfeiffer. Interior Design: Panache Interiors. Photographer: Mark Adams Media.
The laundry room is right next to the garage and down the hall from all bedrooms, which makes actually doing the laundry convenient. Cement tiles from Clay Imports.
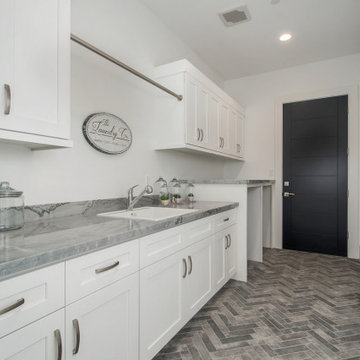
Réalisation d'une grande buanderie linéaire design avec un évier posé, un placard avec porte à panneau encastré, des portes de placard blanches, un plan de travail en quartz, un mur blanc, un sol en brique, des machines côte à côte, un sol gris et un plan de travail gris.
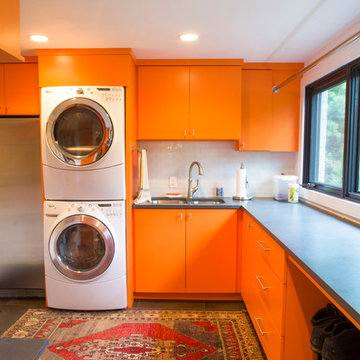
Full Home Renovation from a Traditional Home to a Contemporary Style.
Réalisation d'une grande buanderie minimaliste en L avec un évier encastré, un placard à porte plane, des portes de placard oranges, un plan de travail en quartz, un mur blanc, un sol en carrelage de porcelaine, des machines superposées, un sol noir et plan de travail noir.
Réalisation d'une grande buanderie minimaliste en L avec un évier encastré, un placard à porte plane, des portes de placard oranges, un plan de travail en quartz, un mur blanc, un sol en carrelage de porcelaine, des machines superposées, un sol noir et plan de travail noir.

Laundry room has cubbies for the homeowner's vintage iron collection.
Idées déco pour une grande buanderie campagne en L avec un évier encastré, un placard à porte shaker, des portes de placard grises, un plan de travail en quartz, une crédence grise, une crédence en dalle de pierre et parquet foncé.
Idées déco pour une grande buanderie campagne en L avec un évier encastré, un placard à porte shaker, des portes de placard grises, un plan de travail en quartz, une crédence grise, une crédence en dalle de pierre et parquet foncé.
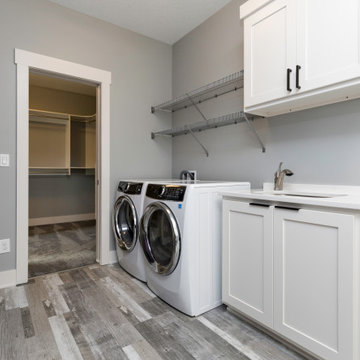
Idée de décoration pour une grande buanderie linéaire minimaliste multi-usage avec un évier encastré, un placard à porte shaker, des portes de placard blanches, un plan de travail en quartz, un mur gris, un sol en vinyl, des machines côte à côte, un sol multicolore et un plan de travail blanc.
Cette photo montre une grande buanderie tendance en U avec un évier encastré, un placard à porte plane, des portes de placard grises, un plan de travail en quartz, une crédence miroir, un sol en carrelage de porcelaine, un sol gris et un plan de travail blanc.
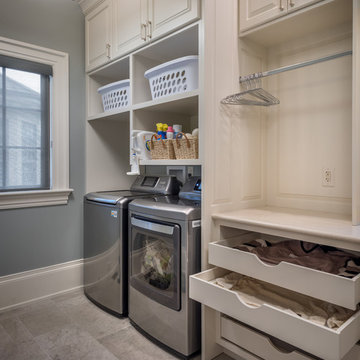
Rick Lee Photography
Exemple d'une grande buanderie linéaire chic dédiée avec un placard avec porte à panneau surélevé, des portes de placard blanches, un plan de travail en quartz, un mur gris et des machines côte à côte.
Exemple d'une grande buanderie linéaire chic dédiée avec un placard avec porte à panneau surélevé, des portes de placard blanches, un plan de travail en quartz, un mur gris et des machines côte à côte.

Idées déco pour une grande buanderie moderne dédiée avec un évier encastré, un placard à porte plane, des portes de placard noires, un plan de travail en quartz, une crédence grise, une crédence en céramique, un mur blanc, un sol en carrelage de céramique, des machines côte à côte, un sol gris et un plan de travail blanc.
Idées déco de grandes buanderies avec un plan de travail en quartz
2