Idées déco de grandes buanderies avec un plan de travail multicolore
Trier par :
Budget
Trier par:Populaires du jour
101 - 120 sur 250 photos
1 sur 3
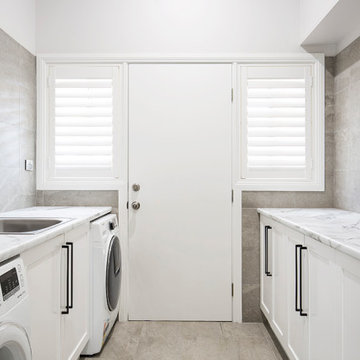
Inspiration pour une grande buanderie parallèle traditionnelle dédiée avec un évier 1 bac, un placard à porte shaker, des portes de placard blanches, un plan de travail en stratifié, un mur multicolore, un sol en carrelage de porcelaine, des machines côte à côte, un sol multicolore et un plan de travail multicolore.
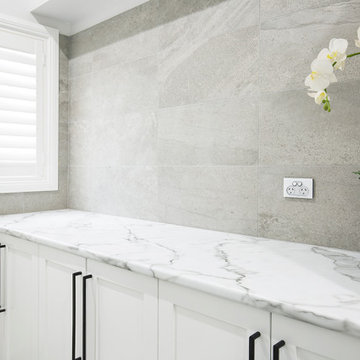
Cette image montre une grande buanderie parallèle traditionnelle dédiée avec un évier 1 bac, un placard à porte shaker, des portes de placard blanches, un plan de travail en stratifié, un mur multicolore, un sol en carrelage de porcelaine, des machines côte à côte, un sol multicolore et un plan de travail multicolore.
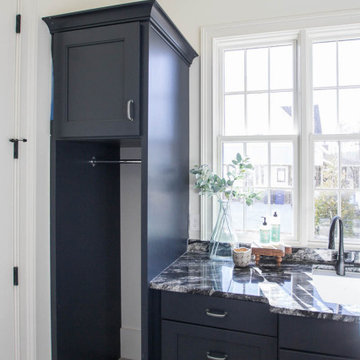
Réalisation d'une grande buanderie champêtre en U multi-usage avec un évier posé, des portes de placard noires, un plan de travail en quartz, un mur blanc, un sol en carrelage de céramique, un sol gris et un plan de travail multicolore.
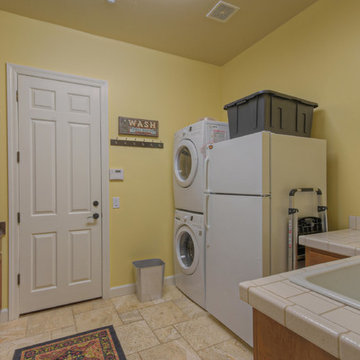
Lots of storage and elbow room in this utility/laundry room. A great big sink and refrigerator make this room much more than just a laundry room.
Idées déco pour une grande buanderie en U multi-usage avec un mur jaune, des machines superposées, un sol marron et un plan de travail multicolore.
Idées déco pour une grande buanderie en U multi-usage avec un mur jaune, des machines superposées, un sol marron et un plan de travail multicolore.
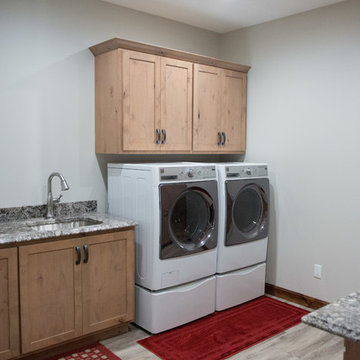
Deep cabinets over the front loaders with a large laundry soaking sink.
Mandi B Photography
Idées déco pour une grande buanderie montagne en U et bois clair multi-usage avec un évier encastré, un placard à porte shaker, un plan de travail en granite, un mur blanc, sol en stratifié, des machines côte à côte et un plan de travail multicolore.
Idées déco pour une grande buanderie montagne en U et bois clair multi-usage avec un évier encastré, un placard à porte shaker, un plan de travail en granite, un mur blanc, sol en stratifié, des machines côte à côte et un plan de travail multicolore.
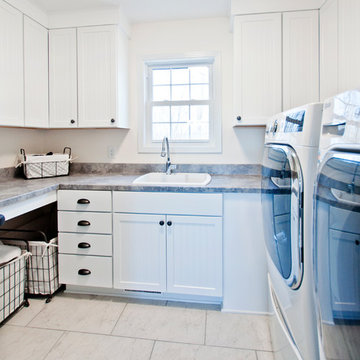
Designed by Terri Sears, Photography by Melissa M. Mills
Idées déco pour une grande buanderie classique en U dédiée avec un évier posé, un placard avec porte à panneau encastré, des portes de placard blanches, un mur blanc, des machines côte à côte, un sol beige et un plan de travail multicolore.
Idées déco pour une grande buanderie classique en U dédiée avec un évier posé, un placard avec porte à panneau encastré, des portes de placard blanches, un mur blanc, des machines côte à côte, un sol beige et un plan de travail multicolore.
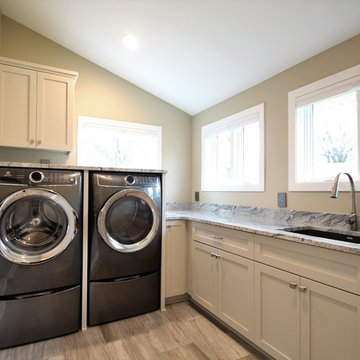
Floor Tile: HF Bellagio 12 x 24 Silver
Grout: Tec Delorean Gray
Plumbing Fixtures:
Laundry Faucet: K-596-VS Simplice, Vibrant Stainless
Laundry Sink - 401923, Liven, Cinder
Sink Strainer - K-8891-BN Duostrainer Manual
Cabinet Hardware:
TK830BSN Eden 1" knob
TK812BSN Juliet Pull 3 3/4"
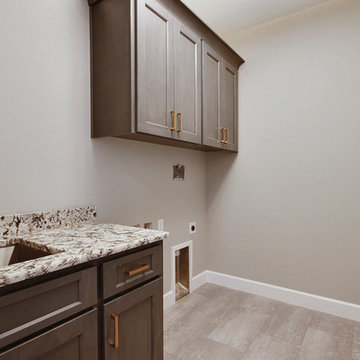
Idées déco pour une grande buanderie linéaire craftsman multi-usage avec un évier encastré, un placard à porte shaker, des portes de placards vertess, un plan de travail en granite, un mur beige, un sol en carrelage de céramique, des machines côte à côte, un sol gris et un plan de travail multicolore.
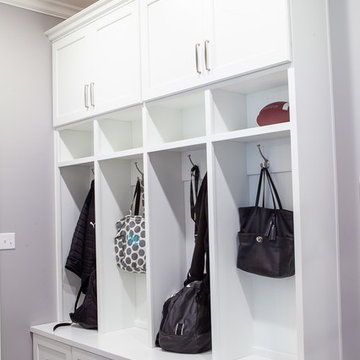
IRONWOOD STUDIO
Cette image montre une grande buanderie traditionnelle en L multi-usage avec un évier encastré, un placard à porte shaker, des portes de placard blanches, plan de travail en marbre, un mur gris, parquet foncé, des machines côte à côte, un sol marron et un plan de travail multicolore.
Cette image montre une grande buanderie traditionnelle en L multi-usage avec un évier encastré, un placard à porte shaker, des portes de placard blanches, plan de travail en marbre, un mur gris, parquet foncé, des machines côte à côte, un sol marron et un plan de travail multicolore.
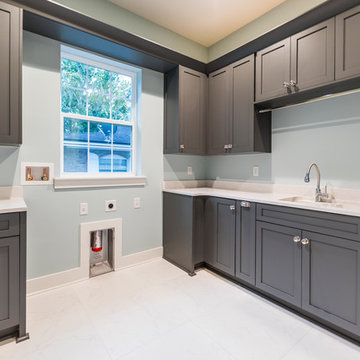
This 5466 SF custom home sits high on a bluff overlooking the St Johns River with wide views of downtown Jacksonville. The home includes five bedrooms, five and a half baths, formal living and dining rooms, a large study and theatre. An extensive rear lanai with outdoor kitchen and balcony take advantage of the riverfront views. A two-story great room with demonstration kitchen featuring Miele appliances is the central core of the home.
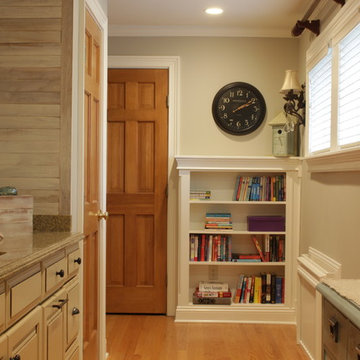
Laundry Room with plenty of counter space and built in storage,
Photo Credit: N. Leonard
Cette photo montre une grande buanderie linéaire nature multi-usage avec un évier encastré, un placard avec porte à panneau surélevé, des portes de placard beiges, un plan de travail en granite, un mur gris, un sol en bois brun, des machines côte à côte, un sol marron, une crédence grise, une crédence en lambris de bois, un plan de travail multicolore et du lambris de bois.
Cette photo montre une grande buanderie linéaire nature multi-usage avec un évier encastré, un placard avec porte à panneau surélevé, des portes de placard beiges, un plan de travail en granite, un mur gris, un sol en bois brun, des machines côte à côte, un sol marron, une crédence grise, une crédence en lambris de bois, un plan de travail multicolore et du lambris de bois.
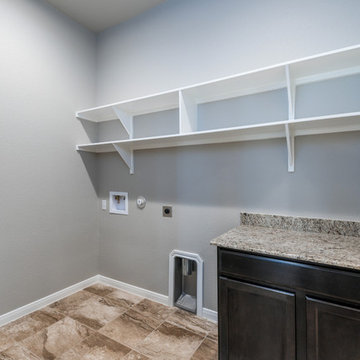
Exemple d'une grande buanderie craftsman en bois foncé multi-usage avec un placard avec porte à panneau encastré, un plan de travail en granite, un mur gris, un sol en carrelage de céramique, des machines côte à côte, un sol multicolore et un plan de travail multicolore.
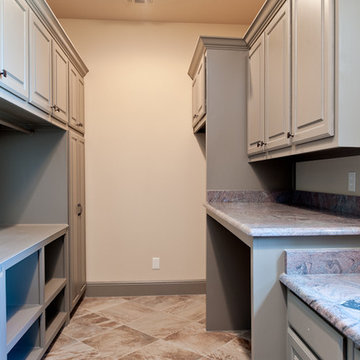
Cette image montre une grande buanderie parallèle traditionnelle multi-usage avec un placard avec porte à panneau surélevé, un sol en carrelage de céramique, un sol multicolore et un plan de travail multicolore.
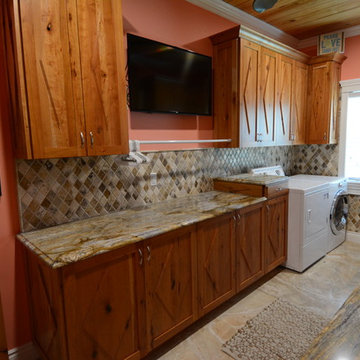
Aménagement d'une grande buanderie parallèle montagne en bois foncé multi-usage avec un évier encastré, un placard avec porte à panneau encastré, un plan de travail en granite, un mur rose, un sol en carrelage de porcelaine, des machines côte à côte, un sol beige et un plan de travail multicolore.
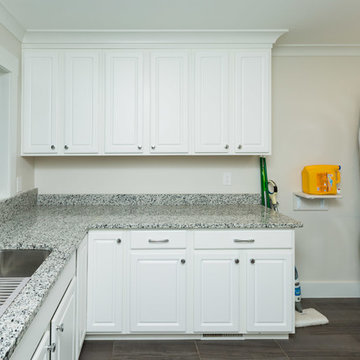
Inspiration pour une grande buanderie traditionnelle en L multi-usage avec un évier encastré, un placard avec porte à panneau surélevé, des portes de placard blanches, un plan de travail en granite, un mur beige, un sol en carrelage de céramique, des machines superposées, un sol marron et un plan de travail multicolore.
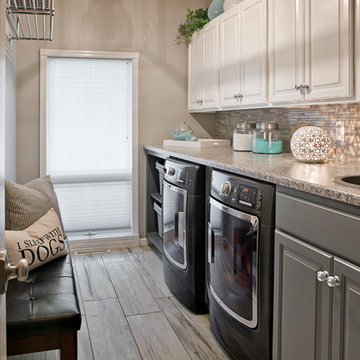
White & Gray Laundry Room
Cette photo montre une grande buanderie linéaire chic avec un mur beige, un évier posé, des machines côte à côte et un plan de travail multicolore.
Cette photo montre une grande buanderie linéaire chic avec un mur beige, un évier posé, des machines côte à côte et un plan de travail multicolore.
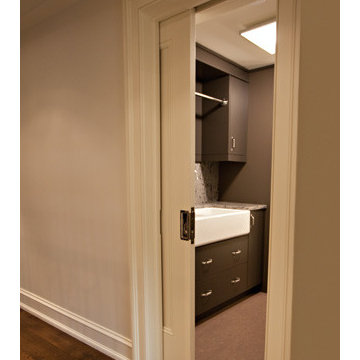
Pocket doors fill Ramsin Khachi’s (Khachi Design Group) personal home. High end, spacious, clean, modern look, in one design.
Laundry rooms need not be feared. This main floor laundry room is inviting, airy and easy to work in.
Pocket Door Kit: Type C Crowderframe
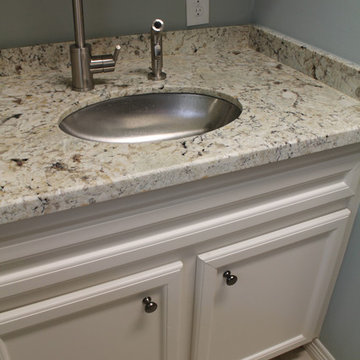
This transformation came at an unexpected time. Hurricane Harvey left this family, like so many others in Houston, with feet of water in their home and nothing else to do than rebuild and get their lives back together. This whole home remodel was about being fresh, new and livable. Whites, creams, warm greys and soft tan colors throughout the home gave lightness to the the previous home which was a little on the darker side. Natural materials, such as marble, granite and a solid white oak flooring that was hand stained on site, gave a natural feeling and a softness to some of the other materials used. Storage is another important part especially in kitchens and bathrooms. The new custom kitchen cabinets we designed to reach the ceiling to gain as much useful space as we could get. The bathrooms we designed for our client's needs, drawers were a great choice in this case! We added a little color on the walls in the the guest baths and laundry room which has its own sink set in a suede finish granite.
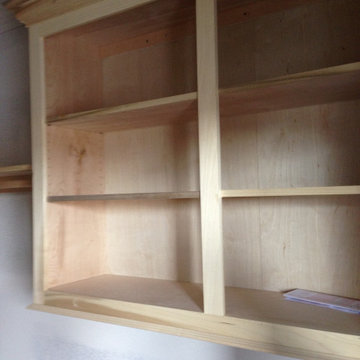
8 Basket Cabinet, Kid's Lockers for books and school, Cabinet above washer and dryer
Idées déco pour une grande buanderie linéaire contemporaine en bois foncé multi-usage avec un évier utilitaire, un placard sans porte, un plan de travail en granite, des machines côte à côte et un plan de travail multicolore.
Idées déco pour une grande buanderie linéaire contemporaine en bois foncé multi-usage avec un évier utilitaire, un placard sans porte, un plan de travail en granite, des machines côte à côte et un plan de travail multicolore.
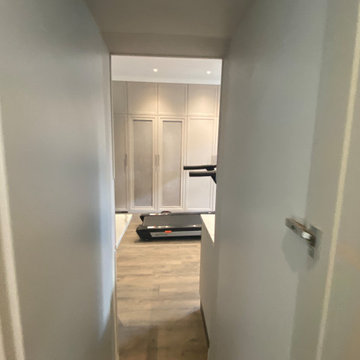
We created this secret room from the old garage, turning it into a useful space for washing the dogs, doing laundry and exercising - all of which we need to do in our own homes due to the Covid lockdown. The original room was created on a budget with laminate worktops and cheap ktichen doors - we recently replaced the original laminate worktops with quartz and changed the door fronts to create a clean, refreshed look. The opposite wall contains floor to ceiling bespoke cupboards with storage for everything from tennis rackets to a hidden wine fridge. The flooring is budget friendly laminated wood effect planks. The washer and drier are raised off the floor for easy access as well as additional storage for baskets below.
Idées déco de grandes buanderies avec un plan de travail multicolore
6