Idées déco de grandes buanderies avec un sol en marbre
Trier par :
Budget
Trier par:Populaires du jour
41 - 60 sur 221 photos
1 sur 3

This laundry room is gorgeous and functional. The washer and dryer are have built in shelves underneath to make changing the laundry a breeze. The window on the marble mosaic tile features a slab marble window sill. The built in drying racks for hanging clothes might be the best feature in this beautiful space.

Exemple d'une grande buanderie chic en U avec un évier de ferme, un placard à porte shaker, des portes de placard blanches, une crédence grise, un mur beige, plan de travail en marbre, un sol en marbre, des machines côte à côte, un sol multicolore et plan de travail noir.

This light and bright, sunny space combines white wood, maple and black accent hardware. The wood planking ceramic tile is a perfect partner for the white, solid surface counters. Coastal accents in blue tie the entire look together.
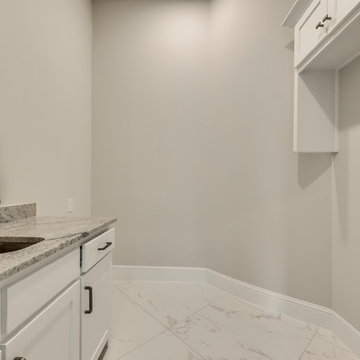
Cette photo montre une grande buanderie chic en U dédiée avec un évier posé, un placard avec porte à panneau encastré, des portes de placard blanches, un plan de travail en granite, un mur gris, un sol en marbre, des machines côte à côte, un sol blanc et un plan de travail gris.
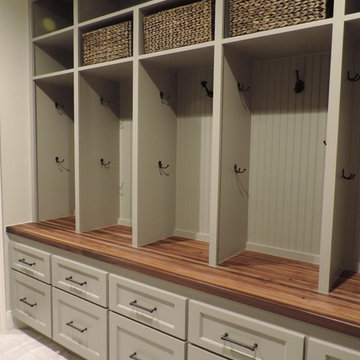
Exemple d'une grande buanderie parallèle chic multi-usage avec un placard à porte shaker, des portes de placard grises, un plan de travail en bois, un mur gris et un sol en marbre.
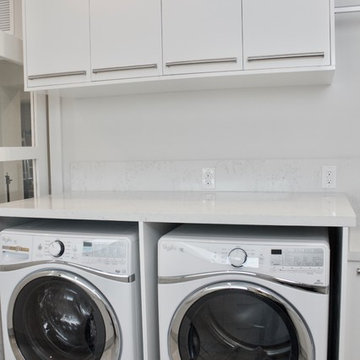
The laundry room demand function and storage, and both of those goals were accomplished in this design. The white acrylic cabinets and quartz tops give a fresh, clean feel to the room. The 3 inch thick floating shelves that wrap around the corner of the room add a modern edge and the over sized hardware continues the contemporary feel. The room is slightly warmed with the cool grey marble floors. There is extra space for storage in the pantry wall and ample countertop space for folding.
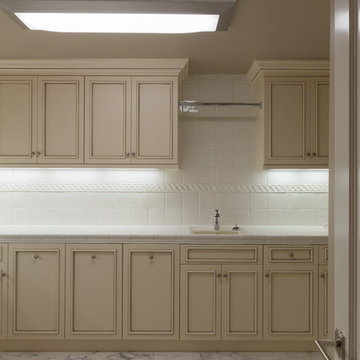
Ruby Hills Estate: Laundry Room, Utility Room. Raised panel cabinets with dark glaze. Full tile backsplash.
Inspiration pour une grande buanderie design en U multi-usage avec un évier utilitaire, un placard avec porte à panneau surélevé, des portes de placard blanches, plan de travail carrelé, un mur beige, un sol en marbre et des machines côte à côte.
Inspiration pour une grande buanderie design en U multi-usage avec un évier utilitaire, un placard avec porte à panneau surélevé, des portes de placard blanches, plan de travail carrelé, un mur beige, un sol en marbre et des machines côte à côte.
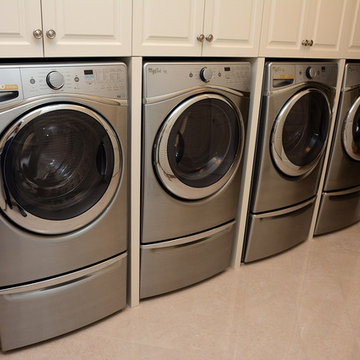
Laundry room dual clothes washer & dryer. Home built by Rembrandt Construction, Inc - Traverse City, Michigan 231.645.7200 www.rembrandtconstruction.com . Photos by George DeGorski
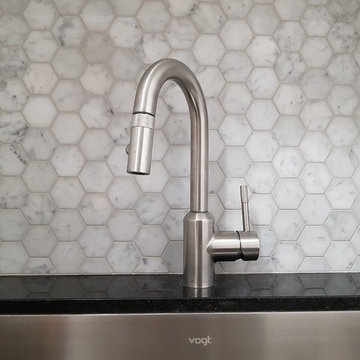
Cette image montre une grande buanderie linéaire traditionnelle dédiée avec un évier encastré, un placard à porte shaker, des portes de placard blanches, un plan de travail en quartz modifié, un sol en marbre, des machines superposées et un sol blanc.
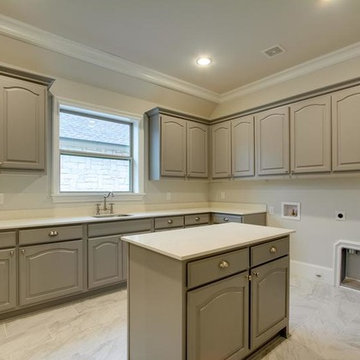
Inspiration pour une grande buanderie traditionnelle en L dédiée avec un évier posé, un placard avec porte à panneau surélevé, des portes de placard grises, un plan de travail en quartz, un mur beige, un sol en marbre et des machines côte à côte.

Critical to the organization of any home, a spacious mudroom and laundry overlooking the pool deck. Tom Grimes Photography
Cette image montre une grande buanderie linéaire traditionnelle multi-usage avec un évier encastré, un placard à porte plane, des portes de placard blanches, un mur blanc, des machines côte à côte, un plan de travail en quartz modifié, un sol en marbre et un sol blanc.
Cette image montre une grande buanderie linéaire traditionnelle multi-usage avec un évier encastré, un placard à porte plane, des portes de placard blanches, un mur blanc, des machines côte à côte, un plan de travail en quartz modifié, un sol en marbre et un sol blanc.
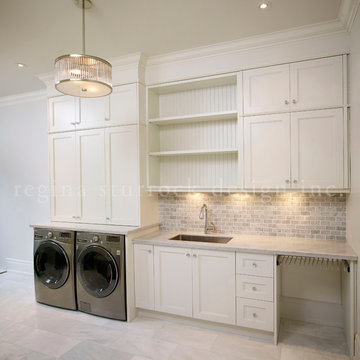
A classically styled lakeshore new build with a strong focus on the architectural envelope and an eye towards both beauty and function. Being one of our ‘from-the-ground-up’ projects, this Oakville, ON home showcases our firm’s distinctive custom architectural detailing and bespoke millwork design.
Photography by Roy Timm
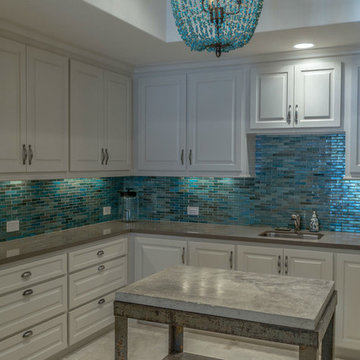
Page Agency
Cette image montre une grande buanderie sud-ouest américain en U dédiée avec un évier encastré, un placard avec porte à panneau surélevé, des portes de placard blanches, un plan de travail en quartz modifié, un mur bleu et un sol en marbre.
Cette image montre une grande buanderie sud-ouest américain en U dédiée avec un évier encastré, un placard avec porte à panneau surélevé, des portes de placard blanches, un plan de travail en quartz modifié, un mur bleu et un sol en marbre.

Cette image montre une grande buanderie traditionnelle en U multi-usage avec un évier de ferme, un placard à porte affleurante, des portes de placard grises, un plan de travail en quartz modifié, une crédence blanche, une crédence en marbre, un mur blanc, un sol en marbre, des machines superposées, un sol gris, un plan de travail blanc, un plafond à caissons et du papier peint.
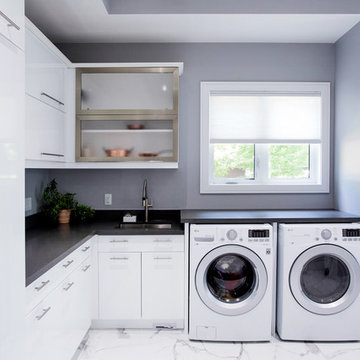
Nat Caron Photography
Réalisation d'une grande buanderie minimaliste en L dédiée avec un évier encastré, un placard à porte plane, des portes de placard blanches, un plan de travail en quartz modifié, un mur gris, un sol en marbre, des machines côte à côte, un sol blanc et un plan de travail gris.
Réalisation d'une grande buanderie minimaliste en L dédiée avec un évier encastré, un placard à porte plane, des portes de placard blanches, un plan de travail en quartz modifié, un mur gris, un sol en marbre, des machines côte à côte, un sol blanc et un plan de travail gris.
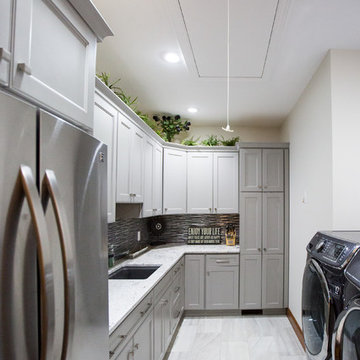
Cette image montre une grande buanderie parallèle traditionnelle dédiée avec un évier encastré, un placard à porte shaker, des portes de placard grises, un plan de travail en granite, un mur blanc, un sol en marbre et des machines côte à côte.
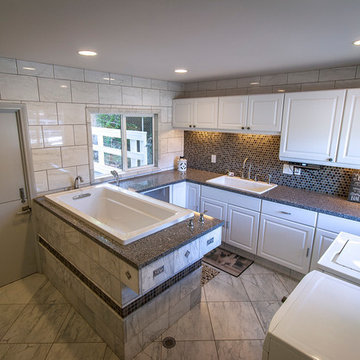
A pre-fab construction was turned into a dog kennel for grooming and boarding. Marble Tile floors with radiant heating, granite countertops with an elevated drop in tub for grooming, and a washer and dryer for cleaning bedding complete this ultimate dog kennel.
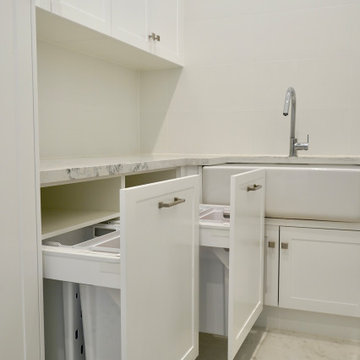
GRAND OPULANCE
- Custom designed and manufactured laundry with extra tall cabinetry
- White satin 'Shaker' style doors
- In built pull-out laundry hamper baskets
- Clothes drying room with ample hanging space
- 2 x Butlers sinks
- 40mm Mitred marble look benchtop
- Satin nickel hardware
- Blum hardware
Sheree Bounassif, Kitchens by Emanuel

Beautiful classic tapware from Perrin & Rowe adorns the bathrooms and laundry of this urban family home.Perrin & Rowe tapware from The English Tapware Company. The mirrored medicine cabinets were custom made by Mark Wardle, the lights are from Edison Light Globes, the wall tiles are from Tera Nova and the floor tiles are from Earp Bros.
Photographer: Anna Rees
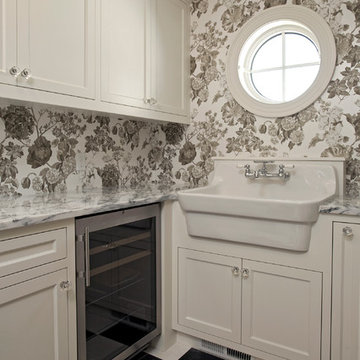
Schultz Photo & Design LLC
Cette image montre une grande buanderie traditionnelle en L multi-usage avec un évier de ferme, un placard avec porte à panneau encastré, des portes de placard blanches, plan de travail en marbre, un sol en marbre et des machines côte à côte.
Cette image montre une grande buanderie traditionnelle en L multi-usage avec un évier de ferme, un placard avec porte à panneau encastré, des portes de placard blanches, plan de travail en marbre, un sol en marbre et des machines côte à côte.
Idées déco de grandes buanderies avec un sol en marbre
3