Idées déco de grandes buanderies avec un sol en vinyl
Trier par :
Budget
Trier par:Populaires du jour
141 - 160 sur 405 photos
1 sur 3
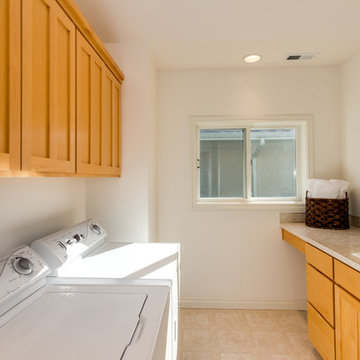
Caleb Melvin
Exemple d'une grande buanderie parallèle tendance en bois brun dédiée avec un évier utilitaire, un placard à porte shaker, un plan de travail en stratifié, un mur blanc, un sol en vinyl et des machines côte à côte.
Exemple d'une grande buanderie parallèle tendance en bois brun dédiée avec un évier utilitaire, un placard à porte shaker, un plan de travail en stratifié, un mur blanc, un sol en vinyl et des machines côte à côte.
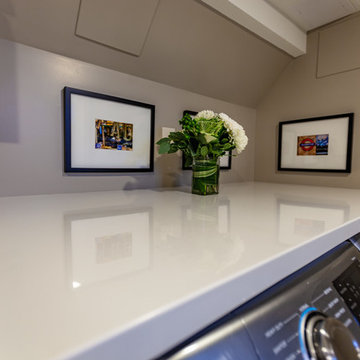
Tired of doing laundry in an unfinished rugged basement? The owners of this 1922 Seward Minneapolis home were as well! They contacted Castle to help them with their basement planning and build for a finished laundry space and new bathroom with shower.
Changes were first made to improve the health of the home. Asbestos tile flooring/glue was abated and the following items were added: a sump pump and drain tile, spray foam insulation, a glass block window, and a Panasonic bathroom fan.
After the designer and client walked through ideas to improve flow of the space, we decided to eliminate the existing 1/2 bath in the family room and build the new 3/4 bathroom within the existing laundry room. This allowed the family room to be enlarged.
Plumbing fixtures in the bathroom include a Kohler, Memoirs® Stately 24″ pedestal bathroom sink, Kohler, Archer® sink faucet and showerhead in polished chrome, and a Kohler, Highline® Comfort Height® toilet with Class Five® flush technology.
American Olean 1″ hex tile was installed in the shower’s floor, and subway tile on shower walls all the way up to the ceiling. A custom frameless glass shower enclosure finishes the sleek, open design.
Highly wear-resistant Adura luxury vinyl tile flooring runs throughout the entire bathroom and laundry room areas.
The full laundry room was finished to include new walls and ceilings. Beautiful shaker-style cabinetry with beadboard panels in white linen was chosen, along with glossy white cultured marble countertops from Central Marble, a Blanco, Precis 27″ single bowl granite composite sink in cafe brown, and a Kohler, Bellera® sink faucet.
We also decided to save and restore some original pieces in the home, like their existing 5-panel doors; one of which was repurposed into a pocket door for the new bathroom.
The homeowners completed the basement finish with new carpeting in the family room. The whole basement feels fresh, new, and has a great flow. They will enjoy their healthy, happy home for years to come.
Designed by: Emily Blonigen
See full details, including before photos at https://www.castlebri.com/basements/project-3378-1/
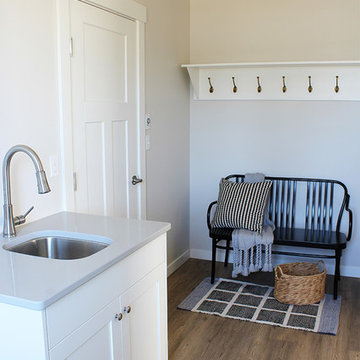
Cette photo montre une grande buanderie parallèle craftsman multi-usage avec un évier encastré, un placard à porte shaker, des portes de placard blanches, un plan de travail en quartz modifié, un mur gris, un sol en vinyl et des machines côte à côte.
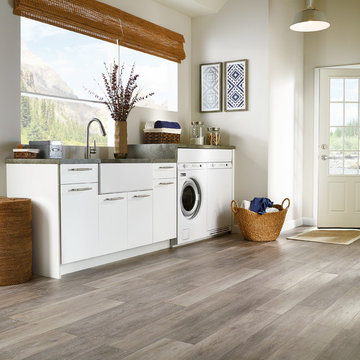
Cette image montre une grande buanderie linéaire design dédiée avec un évier de ferme, un placard à porte plane, des portes de placard blanches, un plan de travail en stéatite, un mur gris, un sol en vinyl, des machines côte à côte et un sol gris.
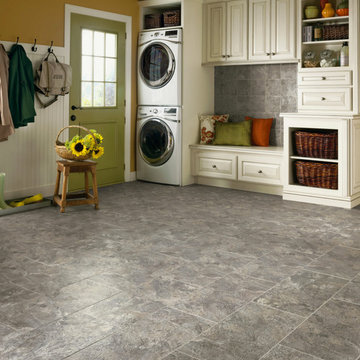
Exemple d'une grande buanderie linéaire chic multi-usage avec un placard avec porte à panneau surélevé, des portes de placard blanches, un mur jaune, un sol en vinyl, des machines superposées et un sol gris.
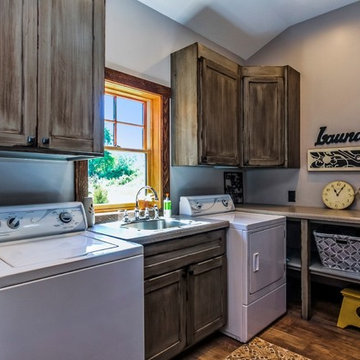
Artisan Craft Homes
Aménagement d'une grande buanderie industrielle en L et bois vieilli dédiée avec un évier posé, un placard avec porte à panneau encastré, un plan de travail en stratifié, un mur gris, un sol en vinyl, des machines côte à côte et un sol marron.
Aménagement d'une grande buanderie industrielle en L et bois vieilli dédiée avec un évier posé, un placard avec porte à panneau encastré, un plan de travail en stratifié, un mur gris, un sol en vinyl, des machines côte à côte et un sol marron.
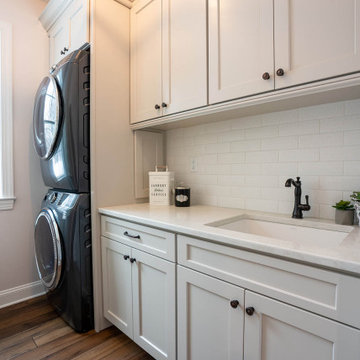
Réalisation d'une grande buanderie design en L avec un évier encastré, un placard avec porte à panneau encastré, des portes de placard blanches, un plan de travail en quartz modifié, une crédence grise, une crédence en céramique, un sol en vinyl, un sol marron et un plan de travail blanc.
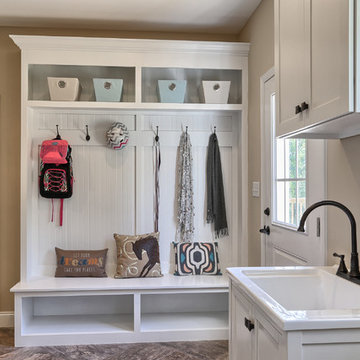
photo by Annie M Design
Réalisation d'une grande buanderie linéaire tradition dédiée avec un évier intégré, un placard avec porte à panneau encastré, des portes de placard blanches et un sol en vinyl.
Réalisation d'une grande buanderie linéaire tradition dédiée avec un évier intégré, un placard avec porte à panneau encastré, des portes de placard blanches et un sol en vinyl.
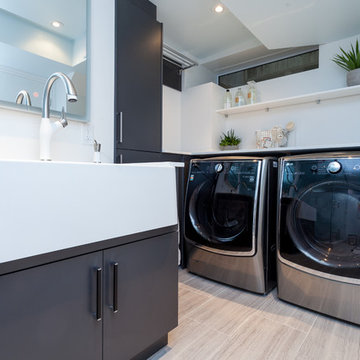
Aménagement d'une grande buanderie contemporaine avec un mur gris, un sol en vinyl et un sol gris.
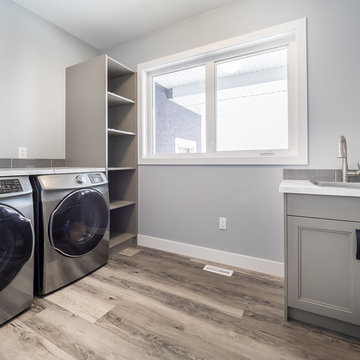
Home Builder Stretch Construction
Exemple d'une grande buanderie linéaire dédiée avec un plan de travail en quartz modifié, un mur gris, un sol en vinyl, des machines côte à côte et un sol multicolore.
Exemple d'une grande buanderie linéaire dédiée avec un plan de travail en quartz modifié, un mur gris, un sol en vinyl, des machines côte à côte et un sol multicolore.
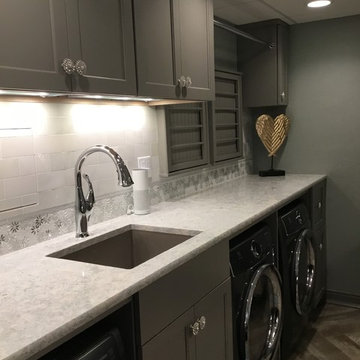
Designed by Jeff Oppermann
Idée de décoration pour une grande buanderie style shabby chic multi-usage avec un évier encastré, un placard avec porte à panneau encastré, des portes de placard grises, un plan de travail en quartz modifié, un sol en vinyl, des machines côte à côte, un sol marron et un plan de travail blanc.
Idée de décoration pour une grande buanderie style shabby chic multi-usage avec un évier encastré, un placard avec porte à panneau encastré, des portes de placard grises, un plan de travail en quartz modifié, un sol en vinyl, des machines côte à côte, un sol marron et un plan de travail blanc.
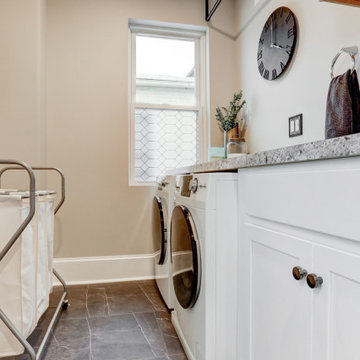
Laundry room cabinets
Inspiration pour une grande buanderie parallèle traditionnelle multi-usage avec un évier posé, un placard à porte shaker, des portes de placard blanches, un plan de travail en stratifié, un mur gris, un sol en vinyl, des machines côte à côte, un sol noir et un plan de travail gris.
Inspiration pour une grande buanderie parallèle traditionnelle multi-usage avec un évier posé, un placard à porte shaker, des portes de placard blanches, un plan de travail en stratifié, un mur gris, un sol en vinyl, des machines côte à côte, un sol noir et un plan de travail gris.
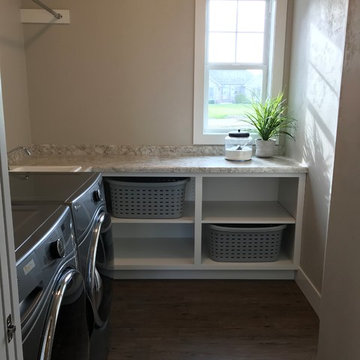
Spacious and practical laundry room features everything you need to keep up with your chores.
Cette image montre une grande buanderie design en L dédiée avec un évier posé, un placard sans porte, des portes de placard blanches, un plan de travail en stratifié, un mur gris, un sol en vinyl, des machines côte à côte, un sol marron et un plan de travail gris.
Cette image montre une grande buanderie design en L dédiée avec un évier posé, un placard sans porte, des portes de placard blanches, un plan de travail en stratifié, un mur gris, un sol en vinyl, des machines côte à côte, un sol marron et un plan de travail gris.
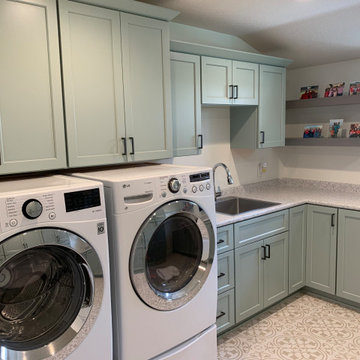
Réalisation d'une grande buanderie tradition en U multi-usage avec un évier posé, un placard avec porte à panneau encastré, des portes de placards vertess, un plan de travail en stratifié, un mur blanc, un sol en vinyl, des machines côte à côte, un sol blanc et un plan de travail blanc.
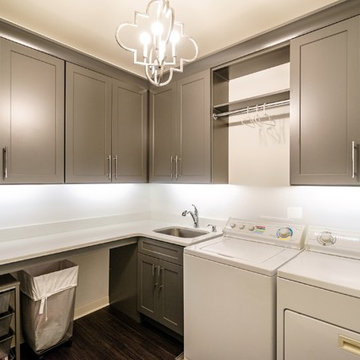
Inspiration pour une grande buanderie design en L dédiée avec un évier encastré, un placard à porte shaker, des portes de placard grises, un plan de travail en quartz, un mur gris, un sol en vinyl et des machines côte à côte.
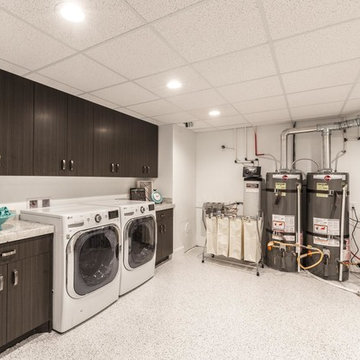
Réalisation d'une grande buanderie linéaire tradition en bois brun dédiée avec un placard à porte plane, un plan de travail en granite, un mur blanc, un sol en vinyl, des machines côte à côte et un sol gris.

Cette photo montre une grande buanderie rétro en L dédiée avec un évier posé, un placard à porte shaker, des portes de placard blanches, un plan de travail en granite, un mur blanc, un sol en vinyl, des machines côte à côte, un sol gris et un plan de travail bleu.
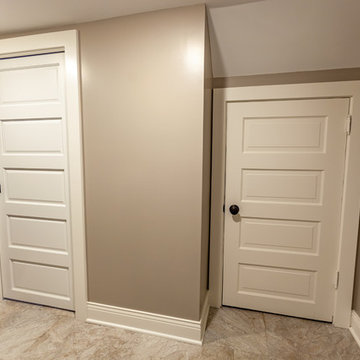
Tired of doing laundry in an unfinished rugged basement? The owners of this 1922 Seward Minneapolis home were as well! They contacted Castle to help them with their basement planning and build for a finished laundry space and new bathroom with shower.
Changes were first made to improve the health of the home. Asbestos tile flooring/glue was abated and the following items were added: a sump pump and drain tile, spray foam insulation, a glass block window, and a Panasonic bathroom fan.
After the designer and client walked through ideas to improve flow of the space, we decided to eliminate the existing 1/2 bath in the family room and build the new 3/4 bathroom within the existing laundry room. This allowed the family room to be enlarged.
Plumbing fixtures in the bathroom include a Kohler, Memoirs® Stately 24″ pedestal bathroom sink, Kohler, Archer® sink faucet and showerhead in polished chrome, and a Kohler, Highline® Comfort Height® toilet with Class Five® flush technology.
American Olean 1″ hex tile was installed in the shower’s floor, and subway tile on shower walls all the way up to the ceiling. A custom frameless glass shower enclosure finishes the sleek, open design.
Highly wear-resistant Adura luxury vinyl tile flooring runs throughout the entire bathroom and laundry room areas.
The full laundry room was finished to include new walls and ceilings. Beautiful shaker-style cabinetry with beadboard panels in white linen was chosen, along with glossy white cultured marble countertops from Central Marble, a Blanco, Precis 27″ single bowl granite composite sink in cafe brown, and a Kohler, Bellera® sink faucet.
We also decided to save and restore some original pieces in the home, like their existing 5-panel doors; one of which was repurposed into a pocket door for the new bathroom.
The homeowners completed the basement finish with new carpeting in the family room. The whole basement feels fresh, new, and has a great flow. They will enjoy their healthy, happy home for years to come.
Designed by: Emily Blonigen
See full details, including before photos at https://www.castlebri.com/basements/project-3378-1/
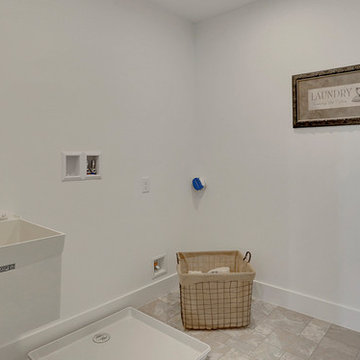
This 2-story home with open floor plan includes flexible living spaces and a 2-car garage that features a mudroom entry with built-in lockers. To the front of the home is a living room and dining room. The kitchen includes quartz countertops, stainless steel appliances, and attractive cabinetry. Off of the kitchen, sliding glass doors provide access to the patio and backyard. The spacious great room with cozy gas fireplace features a stone surround and opens to the kitchen. On the 2nd floor, the owner’s suite includes an expansive closet and a private bathroom with a tile shower, free standing tub, and double bowl vanity. Also on the 2nd floor are 3 secondary bedrooms, an additional full bathroom, the laundry room, and a versatile rec room.
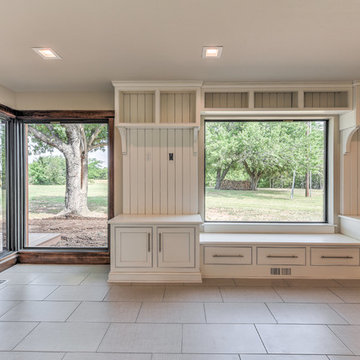
Reed Ewing
Exemple d'une grande buanderie nature en U multi-usage avec un placard à porte shaker, des portes de placard blanches, un plan de travail en bois, un mur gris, un sol en vinyl, des machines côte à côte et un sol gris.
Exemple d'une grande buanderie nature en U multi-usage avec un placard à porte shaker, des portes de placard blanches, un plan de travail en bois, un mur gris, un sol en vinyl, des machines côte à côte et un sol gris.
Idées déco de grandes buanderies avec un sol en vinyl
8