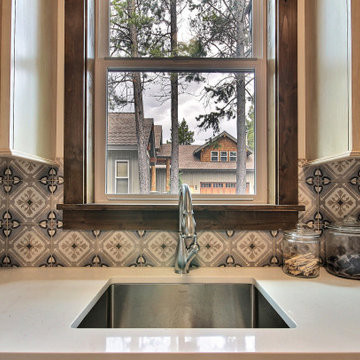Idées déco de grandes buanderies avec une crédence en céramique
Trier par :
Budget
Trier par:Populaires du jour
161 - 180 sur 347 photos
1 sur 3
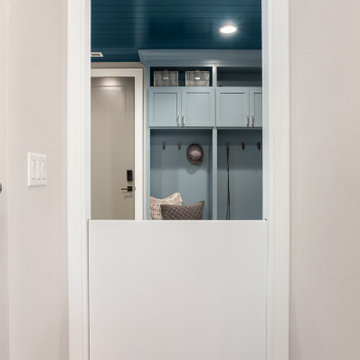
Idée de décoration pour une grande buanderie champêtre avec des portes de placard bleues, un plan de travail en bois, une crédence bleue, une crédence en céramique, un mur gris, un sol en carrelage de céramique, un sol gris et un plan de travail marron.
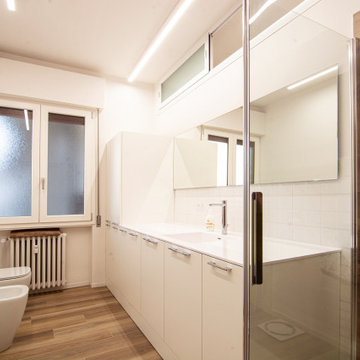
Il secondo bagno dell'abitazione p molto grande ed è stato disegnato per essere sia il bagno utilizzato dai padroni di casa per fare la doccia che per accogliere un grande ambienta lavanderia completo di lavatrice, asciugatrice e mobile con lavabo integrato di grandi dimensioni che possa fungere da pilozzo. Total white per i rivestimenti, Ceramica bardelli con texture geometrica che forma dei triangoli dal più piccolo al più grande. petr realizzare una posa perfetta sono state disegnate delle specifiche da seguire e abbiamo dato precise direttive al bravissimo piastrellista che ha eseguito la posa.
nella doccia si è usato lo stesso rivestimento in grès del pavimento su gradne piatto doccia da 140 cm.
L'illuminazione led completa l'aspetto funzionale e minimal di questo spazio tecnico ma non banale.
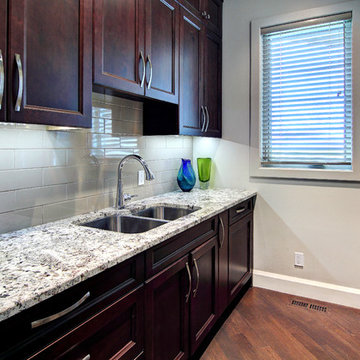
Idée de décoration pour une grande buanderie parallèle tradition en bois foncé dédiée avec un évier 2 bacs, un placard avec porte à panneau encastré, un plan de travail en granite, une crédence grise, une crédence en céramique, parquet foncé, un mur beige et des machines superposées.
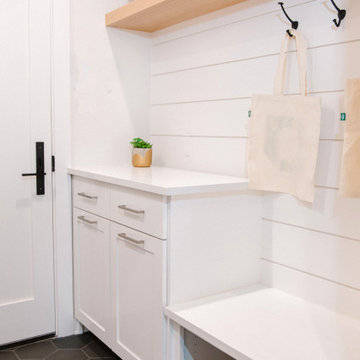
Depending on your kitchen layout, island sinks can save you space and functionality. One of the main reasons for the main sink in the island is how much time you spend at the sink. If you tend to socialize more in the kitchen while doing tasks, island sinks may be for you! Since this was a family home reno project, a ton of interaction will take place in this area! We made sure to create an inviting space along with Etch Design Group.
There was a full gut of the kitchen. This included all cabinetry, countertops, and backsplash. The main focus in this kitchen part of the reno was moving the sink location from the wall to the newly installed island. The new layout included new cabinets painted a beautiful shade of timeless white, on top of those polished Statuario quartz countertops with light veining were installed. These new custom cabinets were customized to the homeowners' specifications for her kitchenware items.
Electrically, we installed 6 new LED recessed canned lights and added new outlets to the island to add more lighting in the home.

Aménagement d'une grande buanderie campagne avec des portes de placard bleues, un plan de travail en bois, une crédence bleue, une crédence en céramique, un mur gris, un sol en carrelage de céramique, un sol gris et un plan de travail marron.
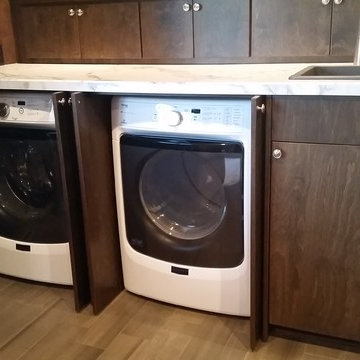
This kitchen underwent an extensive remodel. A laundry room closet was removed and the laundry was then added in another room. The washer and dryer can be closed off and hidden when not in use. The kitchen has a large peninsula and also a small island. The peninsula has an eating bar that took the place of the informal dinette area. This kitchen is bright and spacious now that the soffits and peninsula wall cabinets were removed.
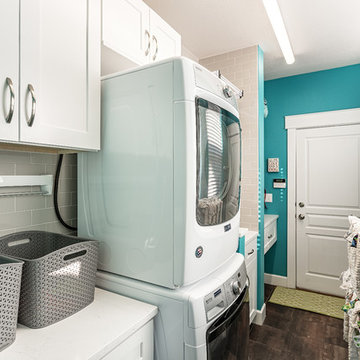
Greg Muntz - Muntz Photography
Cette image montre une grande buanderie parallèle avec un évier de ferme, un placard à porte shaker, des portes de placard grises, un plan de travail en quartz modifié, une crédence grise, une crédence en céramique, un sol en bois brun, un sol marron et un plan de travail blanc.
Cette image montre une grande buanderie parallèle avec un évier de ferme, un placard à porte shaker, des portes de placard grises, un plan de travail en quartz modifié, une crédence grise, une crédence en céramique, un sol en bois brun, un sol marron et un plan de travail blanc.
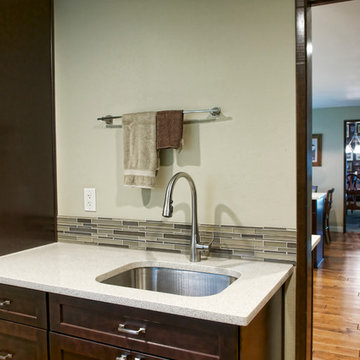
Inspiration pour une grande buanderie traditionnelle en U et bois foncé avec un évier encastré, un placard avec porte à panneau encastré, un plan de travail en quartz, une crédence beige, une crédence en céramique et un sol en bois brun.
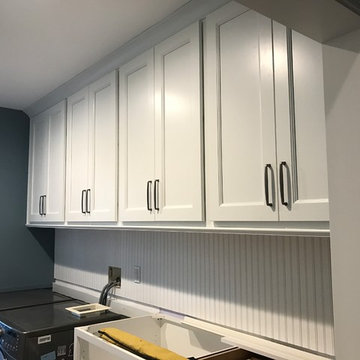
Cette image montre une grande buanderie design en L avec un évier posé, un placard avec porte à panneau surélevé, des portes de placard blanches, un plan de travail en granite, une crédence multicolore, une crédence en céramique et un sol en carrelage de céramique.
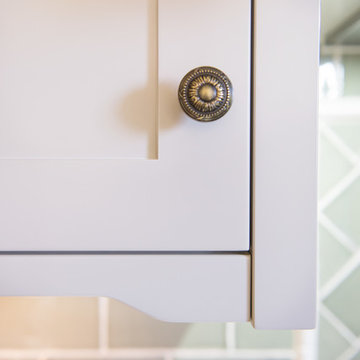
Adrienne Bizzarri Photography
Réalisation d'une grande buanderie parallèle craftsman dédiée avec un évier encastré, un placard à porte shaker, des portes de placard beiges, un plan de travail en bois, une crédence verte, une crédence en céramique, un sol en bois brun, un mur beige et des machines côte à côte.
Réalisation d'une grande buanderie parallèle craftsman dédiée avec un évier encastré, un placard à porte shaker, des portes de placard beiges, un plan de travail en bois, une crédence verte, une crédence en céramique, un sol en bois brun, un mur beige et des machines côte à côte.
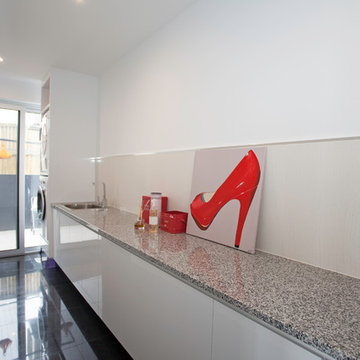
Kath Heke Real Estate Photography
Inspiration pour une grande buanderie parallèle design dédiée avec un évier posé, un placard à porte plane, des portes de placard blanches, un plan de travail en granite, un mur blanc, des machines superposées, une crédence blanche, une crédence en céramique, un sol en carrelage de céramique, un sol noir et un plan de travail gris.
Inspiration pour une grande buanderie parallèle design dédiée avec un évier posé, un placard à porte plane, des portes de placard blanches, un plan de travail en granite, un mur blanc, des machines superposées, une crédence blanche, une crédence en céramique, un sol en carrelage de céramique, un sol noir et un plan de travail gris.
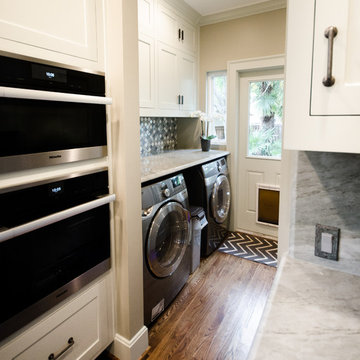
Lindsay Hames
Aménagement d'une grande buanderie contemporaine en L avec une crédence en céramique, un sol en bois brun, un évier encastré, un placard à porte shaker, des portes de placards vertess et un plan de travail en quartz.
Aménagement d'une grande buanderie contemporaine en L avec une crédence en céramique, un sol en bois brun, un évier encastré, un placard à porte shaker, des portes de placards vertess et un plan de travail en quartz.
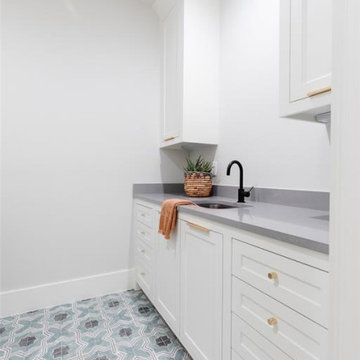
Cette photo montre une grande buanderie parallèle nature multi-usage avec un évier encastré, un placard à porte affleurante, des portes de placard blanches, un plan de travail en granite, une crédence grise, une crédence en céramique, un mur blanc, un sol en carrelage de céramique, des machines côte à côte, un sol bleu et un plan de travail gris.
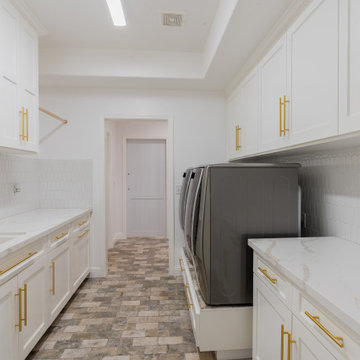
Custom laundry room cabinetry by J & J Quality Construction. The upper cabinetry was built in two different sizes to account for the soffit. There is a custom cabinet underneath the washer and dryer for extra storage. The bright white color lends itself to the overall brightness of the space. There is a decorative white backsplash and the countertop is white with grey veining, The brick flooring adds warmth to the overall design.
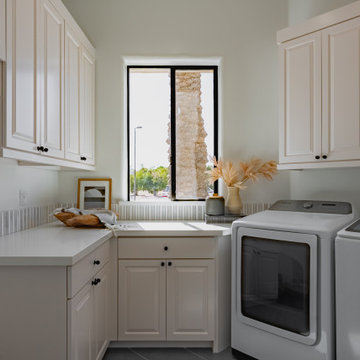
Cette photo montre une grande buanderie moderne dédiée avec un évier utilitaire, un placard à porte shaker, un plan de travail en quartz modifié, une crédence verte, une crédence en céramique, un mur blanc, un sol en carrelage de céramique, un sol gris et un plan de travail blanc.
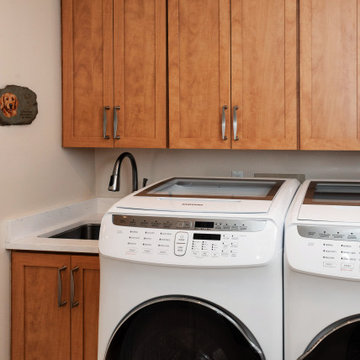
This kitchen was refaced in natural cherry wood with a caramel glaze. Cabinets with internal lighting, glass doors and shelves allow their contents to be on display. New cabinets were added, and seven rollouts were installed to dramatically increase storage. The laundry room cabinets were also updated and expanded with laminate Shaker doors, rollouts and new cabinetry.
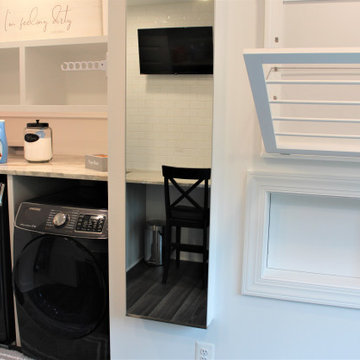
A stunning bathroom and laundry room renovation in New Market Maryland with high end custom finishes.
Aménagement d'une grande buanderie classique dédiée avec un évier encastré, une crédence en céramique et des machines côte à côte.
Aménagement d'une grande buanderie classique dédiée avec un évier encastré, une crédence en céramique et des machines côte à côte.
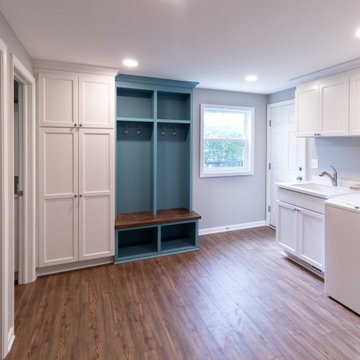
The attached garage was converted into a mudroom creating a first floor laundry space, a full size bathroom with a large walk in storage area.
Réalisation d'une grande buanderie design en L multi-usage avec un évier encastré, un placard à porte shaker, des portes de placard bleues, un plan de travail en quartz, une crédence blanche, une crédence en céramique, un mur gris, un sol en bois brun, des machines côte à côte, un sol marron et un plan de travail blanc.
Réalisation d'une grande buanderie design en L multi-usage avec un évier encastré, un placard à porte shaker, des portes de placard bleues, un plan de travail en quartz, une crédence blanche, une crédence en céramique, un mur gris, un sol en bois brun, des machines côte à côte, un sol marron et un plan de travail blanc.
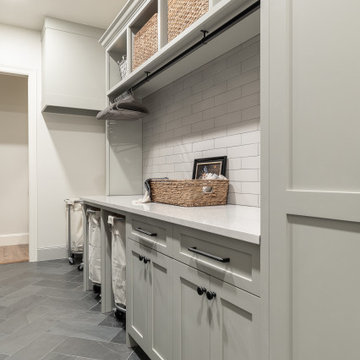
Idée de décoration pour une grande buanderie parallèle tradition multi-usage avec un évier de ferme, un placard à porte shaker, des portes de placards vertess, un plan de travail en quartz modifié, une crédence grise, une crédence en céramique, un mur blanc, un sol en ardoise, des machines superposées, un sol noir et un plan de travail blanc.
Idées déco de grandes buanderies avec une crédence en céramique
9
