Idées déco de grandes buanderies blanches
Trier par :
Budget
Trier par:Populaires du jour
21 - 40 sur 2 207 photos
1 sur 3

Cette photo montre une grande buanderie tendance en L dédiée avec un évier encastré, un placard à porte plane, des portes de placard blanches, des machines superposées, un sol gris, un plan de travail blanc et une crédence orange.

The Laundry Room in Camlin Custom Homes Courageous Model Home at Redfish Cove is stunning. Expansive ceilings, large windows for lots of natural light. Tons of cabinets provide great storage. The Natural stone countertops are beautiful and provide room to fold clothes. A large laundry sink and clothes bar for hanging garments to dry. The decorative ceramic tile floor gives this laundry room extra character.
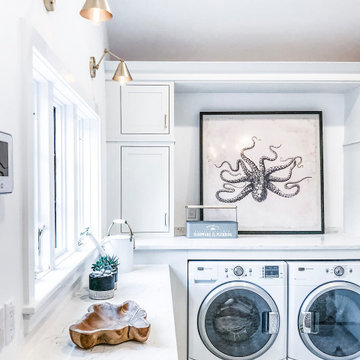
This beautiful room serves as laundry room and mudroom combined. The gorgeous gray patterned Moroccan tile adds a pop of visual interest to this otherwise clean, white design. Quartz countertops perfect for folding clothes combined with brass light fixtures and custom recessed cabinetry make this space both extremely functional and absolutely gorgeous.

Spanish meets modern in this Dallas spec home. A unique carved paneled front door sets the tone for this well blended home. Mixing the two architectural styles kept this home current but filled with character and charm.

Photo ©Kim Jeffery
Cette image montre une grande buanderie traditionnelle en U dédiée avec un évier encastré, un placard avec porte à panneau encastré, des portes de placard blanches, un plan de travail en quartz modifié, un mur gris, un sol en carrelage de porcelaine, des machines côte à côte, un sol multicolore et un plan de travail blanc.
Cette image montre une grande buanderie traditionnelle en U dédiée avec un évier encastré, un placard avec porte à panneau encastré, des portes de placard blanches, un plan de travail en quartz modifié, un mur gris, un sol en carrelage de porcelaine, des machines côte à côte, un sol multicolore et un plan de travail blanc.
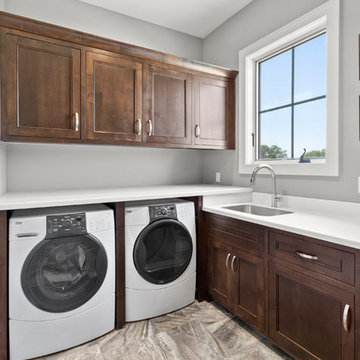
Some of the finishes, fixtures and decor have a contemporary feel, but overall with the inclusion of stone and a few more traditional elements, the interior of this home features a transitional design-style. Double entry doors lead into a large open floor-plan with a spiral staircase and loft area overlooking the great room. White wood tile floors are found throughout the main level and the large windows on the rear elevation of the home offer a beautiful view of the property and outdoor space.
Photography by: KC Media Team
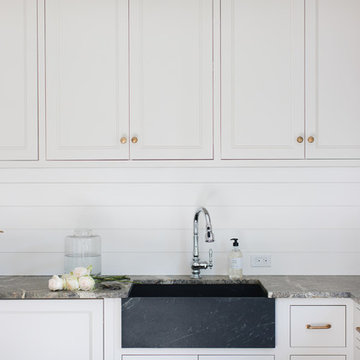
Stoffer Photography
Réalisation d'une grande buanderie tradition en U dédiée avec un évier de ferme, un placard avec porte à panneau encastré, des portes de placard blanches, un mur blanc et un sol multicolore.
Réalisation d'une grande buanderie tradition en U dédiée avec un évier de ferme, un placard avec porte à panneau encastré, des portes de placard blanches, un mur blanc et un sol multicolore.
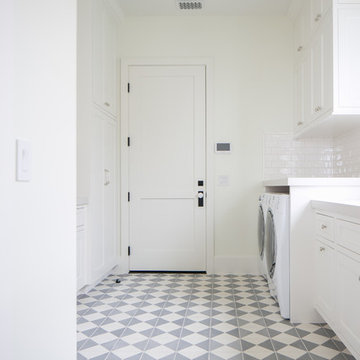
Inspiration pour une grande buanderie linéaire traditionnelle dédiée avec un placard à porte shaker, des portes de placard blanches, un mur blanc, un sol en carrelage de porcelaine, des machines côte à côte et un sol multicolore.
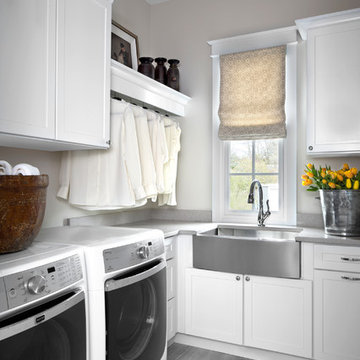
Beth Singer Photography
Cette image montre une grande buanderie traditionnelle dédiée avec un évier de ferme, un placard avec porte à panneau encastré, des portes de placard blanches et des machines côte à côte.
Cette image montre une grande buanderie traditionnelle dédiée avec un évier de ferme, un placard avec porte à panneau encastré, des portes de placard blanches et des machines côte à côte.

Exemple d'une grande buanderie linéaire chic avec un placard à porte shaker, des portes de placard blanches, un plan de travail en stéatite, un sol en ardoise, des machines dissimulées, un plan de travail gris et un mur gris.
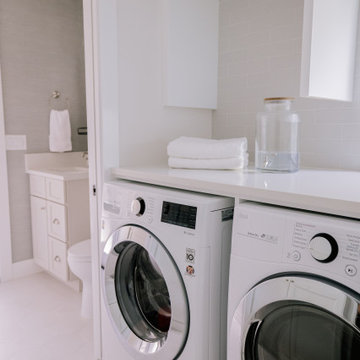
This 1960s home had a complete makeover! From moving walls, to taking walls out, to restructuring the whole house, these clients can hardly recognize their new space. This home has a very upgraded and fresh feel to it with the light wood floors, white countertops and cabinetry, and personal lighting.

Idée de décoration pour une grande buanderie parallèle tradition multi-usage avec un évier de ferme, un placard avec porte à panneau encastré, des portes de placard blanches, plan de travail en marbre, une crédence grise, une crédence en marbre, un mur blanc, un sol en carrelage de céramique, des machines superposées, un sol noir, un plan de travail blanc et du lambris de bois.
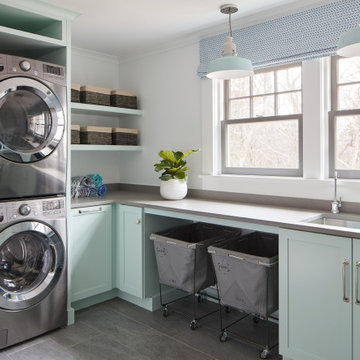
This 2nd floor laundry boasts double stackable washer-dryers and semi-custom cabinetry by B&G Cabinet. A series of laundry basket storage allows for clothes to be folded and put in baskets and then dropped in each bedroom. Caesarstone quartz counters; porcelain Seaglass pendants from West Elm; ceramic flooring. The room connects to the rest of the house with a massive barn door from Real Sliding hardware.
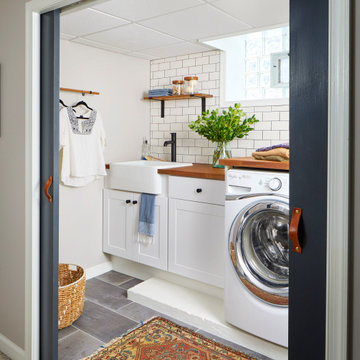
This home outside of Philadelphia was designed to be family friendly and comfortable space and is just the place to relax and spend family time as well as have enough seating for entertaining. The living room has a large sectional to cozy up with a movie or to entertain. The historic home is bright and open all while feeling collected, comfortable and cozy. The applied box molding on the living room wall adds a subtle pattern all while being a striking focal point for the room. The grand foyer is fresh and inviting and uncluttered and allows for ample space for guests to be welcomed to the home. The kitchen was refreshed to include a contrasting toned island, blue backsplash tile and bright brass fixtures and lighting
Photo by S. Brenner Photography

Few people love the chore of doing laundry but having a pretty room to do it in certainly helps. A face-lift was all this space needed — newly painted taupe cabinets, an antiqued mirror light fixture and shimmery wallpaper brighten the room and bounce around the light.
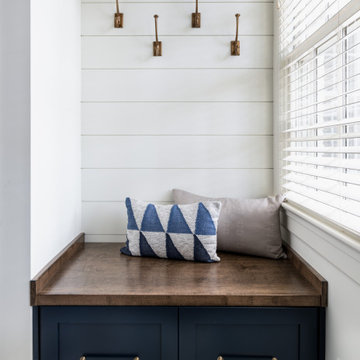
Cette image montre une grande buanderie parallèle traditionnelle dédiée avec un évier encastré, un placard à porte shaker, des portes de placard bleues, un plan de travail en quartz modifié, une crédence en lambris de bois, un mur blanc, un sol en carrelage de porcelaine, des machines côte à côte, un sol multicolore, un plan de travail blanc et du lambris de bois.
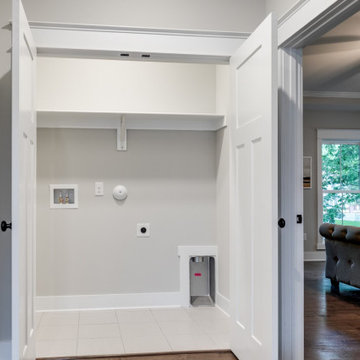
Modern farmhouse renovation with first-floor master, open floor plan and the ease and carefree maintenance of NEW! First floor features office or living room, dining room off the lovely front foyer. Open kitchen and family room with HUGE island, stone counter tops, stainless appliances. Lovely Master suite with over sized windows. Stunning large master bathroom. Upstairs find a second family /play room and 4 bedrooms and 2 full baths. PLUS a finished 3rd floor with a 6th bedroom or office and half bath. 2 Car Garage.

Spacious Laundry room with abundant storage, drop-down hanging bars, and built-in washer & dryer.
Photos: Reel Tour Media
Cette image montre une grande buanderie design dédiée avec un évier encastré, un placard à porte plane, des portes de placard blanches, un mur blanc, des machines côte à côte, un sol multicolore, un plan de travail blanc et un sol en carrelage de porcelaine.
Cette image montre une grande buanderie design dédiée avec un évier encastré, un placard à porte plane, des portes de placard blanches, un mur blanc, des machines côte à côte, un sol multicolore, un plan de travail blanc et un sol en carrelage de porcelaine.

Cette image montre une grande buanderie parallèle traditionnelle multi-usage avec un placard à porte persienne, des portes de placard blanches, un plan de travail en quartz, un mur blanc, un sol en carrelage de porcelaine, des machines côte à côte, un sol noir, un plan de travail blanc et un évier encastré.

Idées déco pour une grande buanderie parallèle contemporaine en bois foncé multi-usage avec un évier encastré, un placard à porte shaker, un plan de travail en granite, un mur blanc, un sol en carrelage de porcelaine, des machines côte à côte, un sol gris et un plan de travail multicolore.
Idées déco de grandes buanderies blanches
2