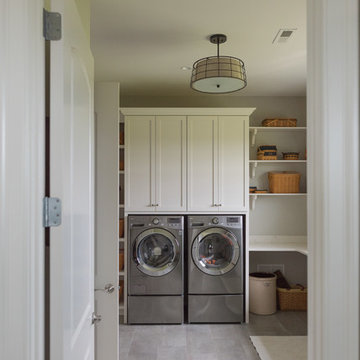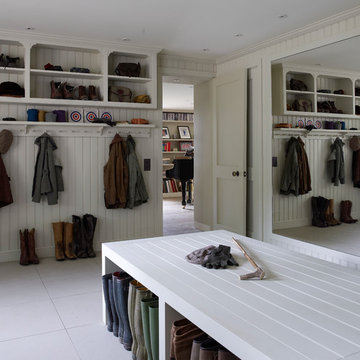Idées déco de grandes buanderies grises
Trier par :
Budget
Trier par:Populaires du jour
101 - 120 sur 1 089 photos
1 sur 3

Photo Credit: Red Pine Photography
Cette photo montre une grande buanderie bord de mer multi-usage avec un plan de travail en quartz modifié, sol en stratifié, des machines côte à côte, un sol marron, un évier 1 bac, un placard à porte shaker, des portes de placard marrons, un mur multicolore, un plan de travail blanc et du papier peint.
Cette photo montre une grande buanderie bord de mer multi-usage avec un plan de travail en quartz modifié, sol en stratifié, des machines côte à côte, un sol marron, un évier 1 bac, un placard à porte shaker, des portes de placard marrons, un mur multicolore, un plan de travail blanc et du papier peint.

Exemple d'une grande buanderie en L dédiée avec un évier encastré, un placard à porte plane, des portes de placard blanches, un plan de travail en stéatite, un mur multicolore, un sol en carrelage de céramique, des machines côte à côte, un sol gris et plan de travail noir.

The elegant feel of this home flows throughout the open first-floor and continues into the mudroom and laundry room, with gray grasscloth wallpaper, quartz countertops and custom cabinetry. Smart storage solutions AND a built-in dog kennel was also on my clients' wish-list.
Design Connection, Inc. provided; Space plans, custom cabinet designs, furniture, wall art, lamps, and project management to ensure all aspects of this space met the firm’s high criteria.

Architect: Tim Brown Architecture. Photographer: Casey Fry
Aménagement d'une grande buanderie linéaire campagne dédiée avec un évier encastré, un placard à porte shaker, sol en béton ciré, des machines côte à côte, des portes de placard bleues, plan de travail en marbre, un mur bleu, un sol gris et un plan de travail blanc.
Aménagement d'une grande buanderie linéaire campagne dédiée avec un évier encastré, un placard à porte shaker, sol en béton ciré, des machines côte à côte, des portes de placard bleues, plan de travail en marbre, un mur bleu, un sol gris et un plan de travail blanc.
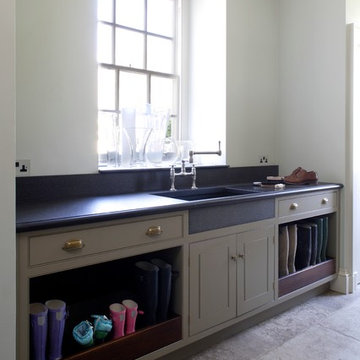
CIRENCESTER, GLOUCESTERSHIRE
This Queen Anne House, in the heart of the Cotswolds, was added to and altered in the mid 19th and 20th centuries. More recently the current owners undertook a major architectural refurbishment project to rationalise the layout and modernise the house for 21st century living. Artichoke was commissioned to design this new boot room as well as a bespoke kitchen, scullery and master dressing room.
Primary materials: Hand painted furniture with antiqued oak bench seat, drawer fronts and interiors. Up and over doors running on bespoke brass tracks and glazed with hand made glass. Lost wax unpolished brass cabinet fittings.

Free ebook, Creating the Ideal Kitchen. DOWNLOAD NOW
Working with this Glen Ellyn client was so much fun the first time around, we were thrilled when they called to say they were considering moving across town and might need some help with a bit of design work at the new house.
The kitchen in the new house had been recently renovated, but it was not exactly what they wanted. What started out as a few tweaks led to a pretty big overhaul of the kitchen, mudroom and laundry room. Luckily, we were able to use re-purpose the old kitchen cabinetry and custom island in the remodeling of the new laundry room — win-win!
As parents of two young girls, it was important for the homeowners to have a spot to store equipment, coats and all the “behind the scenes” necessities away from the main part of the house which is a large open floor plan. The existing basement mudroom and laundry room had great bones and both rooms were very large.
To make the space more livable and comfortable, we laid slate tile on the floor and added a built-in desk area, coat/boot area and some additional tall storage. We also reworked the staircase, added a new stair runner, gave a facelift to the walk-in closet at the foot of the stairs, and built a coat closet. The end result is a multi-functional, large comfortable room to come home to!
Just beyond the mudroom is the new laundry room where we re-used the cabinets and island from the original kitchen. The new laundry room also features a small powder room that used to be just a toilet in the middle of the room.
You can see the island from the old kitchen that has been repurposed for a laundry folding table. The other countertops are maple butcherblock, and the gold accents from the other rooms are carried through into this room. We were also excited to unearth an existing window and bring some light into the room.
Designed by: Susan Klimala, CKD, CBD
Photography by: Michael Alan Kaskel
For more information on kitchen and bath design ideas go to: www.kitchenstudio-ge.com

Contemporary laundry and utility room in Cashmere with Wenge effect worktops. Elevated Miele washing machine and tumble dryer with pull-out shelf below for easy changeover of loads.

Cette photo montre une grande buanderie parallèle nature avec un évier utilitaire, un placard à porte shaker, des portes de placard blanches, un mur multicolore, un sol en bois brun, des machines côte à côte et un sol marron.

Twist Tours
Exemple d'une grande buanderie chic en U dédiée avec un évier encastré, un placard à porte plane, des portes de placard blanches, un plan de travail en quartz modifié, un mur gris, un sol en carrelage de porcelaine, des machines côte à côte, un sol blanc et un plan de travail gris.
Exemple d'une grande buanderie chic en U dédiée avec un évier encastré, un placard à porte plane, des portes de placard blanches, un plan de travail en quartz modifié, un mur gris, un sol en carrelage de porcelaine, des machines côte à côte, un sol blanc et un plan de travail gris.
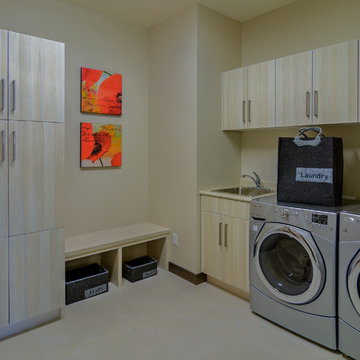
Inspiration pour une grande buanderie design en L et bois clair dédiée avec un évier posé, un placard à porte plane, un sol en carrelage de céramique et des machines côte à côte.
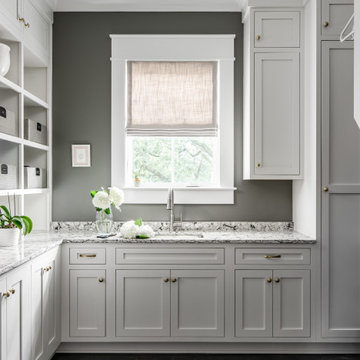
Architecture + Interior Design: Noble Johnson Architects
Builder: Huseby Homes
Furnishings: By others
Photography: StudiObuell | Garett Buell
Cette image montre une grande buanderie traditionnelle en L multi-usage avec un évier encastré, un placard à porte shaker, des portes de placard blanches, un plan de travail en quartz modifié, un mur gris, un sol en carrelage de porcelaine, des machines côte à côte, un sol noir et un plan de travail gris.
Cette image montre une grande buanderie traditionnelle en L multi-usage avec un évier encastré, un placard à porte shaker, des portes de placard blanches, un plan de travail en quartz modifié, un mur gris, un sol en carrelage de porcelaine, des machines côte à côte, un sol noir et un plan de travail gris.

Gorgeous coastal laundry room. The perfect blend of color and wood tones make for a calming ambiance. With lots of storage and built-in pedestals this laundry room fits every functional need.
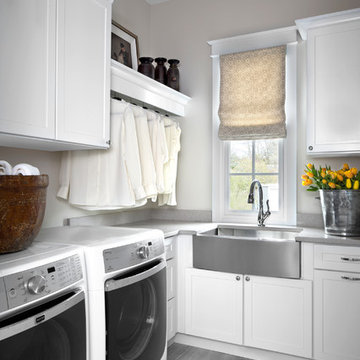
Beth Singer Photography
Cette image montre une grande buanderie traditionnelle dédiée avec un évier de ferme, un placard avec porte à panneau encastré, des portes de placard blanches et des machines côte à côte.
Cette image montre une grande buanderie traditionnelle dédiée avec un évier de ferme, un placard avec porte à panneau encastré, des portes de placard blanches et des machines côte à côte.

Idées déco pour une grande buanderie parallèle classique multi-usage avec un évier encastré, un placard à porte shaker, des portes de placard blanches, un mur gris, un sol en carrelage de céramique, des machines superposées, plan de travail en marbre, un sol gris et un plan de travail gris.

Scott Conover
Idées déco pour une grande buanderie classique dédiée avec des portes de placard blanches, un plan de travail en stratifié, sol en béton ciré, des machines côte à côte, un placard sans porte, un sol noir, un plan de travail blanc et un mur gris.
Idées déco pour une grande buanderie classique dédiée avec des portes de placard blanches, un plan de travail en stratifié, sol en béton ciré, des machines côte à côte, un placard sans porte, un sol noir, un plan de travail blanc et un mur gris.

This laundry room pops with personality with patterned tile floors, cheerful Asian-inspired wallpaper, black built-in cabinets, black countertops, and a large sink with copper faucet.
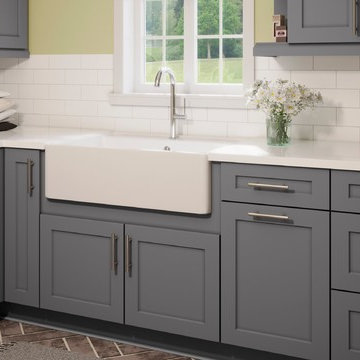
Idées déco pour une grande buanderie campagne en U dédiée avec un évier de ferme, un placard à porte shaker, des portes de placard grises, un plan de travail en quartz modifié, un mur vert, un sol en brique, des machines superposées, un sol marron et un plan de travail blanc.

A light and airy laundry room doubles as a mudroom in this rustic and nautical modern farmhouse. Photo by Dane Meyer.
Idée de décoration pour une grande buanderie parallèle champêtre multi-usage avec un évier de ferme, un placard avec porte à panneau encastré, des portes de placard blanches, plan de travail en marbre, un mur blanc, un sol gris et un plan de travail blanc.
Idée de décoration pour une grande buanderie parallèle champêtre multi-usage avec un évier de ferme, un placard avec porte à panneau encastré, des portes de placard blanches, plan de travail en marbre, un mur blanc, un sol gris et un plan de travail blanc.
Idées déco de grandes buanderies grises
6
