Idées déco de grandes buanderies romantiques
Trier par :
Budget
Trier par:Populaires du jour
1 - 20 sur 22 photos
1 sur 3
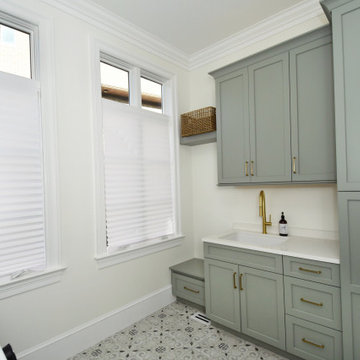
Idée de décoration pour une grande buanderie parallèle style shabby chic dédiée avec un évier encastré, un placard avec porte à panneau encastré, des portes de placards vertess, un plan de travail en quartz modifié, un mur blanc, des machines côte à côte et un plan de travail blanc.

Idée de décoration pour une grande buanderie style shabby chic en L dédiée avec un évier posé, un placard avec porte à panneau surélevé, un plan de travail en stratifié, un mur blanc, des portes de placard beiges, sol en stratifié et un sol gris.
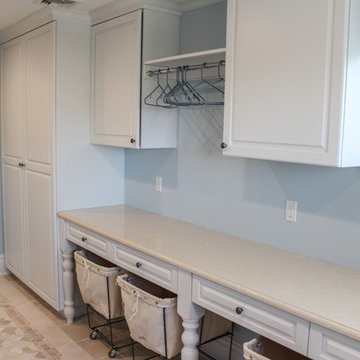
Large laundry space give the user everything they need.
Aménagement d'une grande buanderie parallèle romantique multi-usage avec un évier posé, des portes de placard blanches, un mur bleu, un sol en carrelage de céramique, des machines côte à côte et un placard avec porte à panneau surélevé.
Aménagement d'une grande buanderie parallèle romantique multi-usage avec un évier posé, des portes de placard blanches, un mur bleu, un sol en carrelage de céramique, des machines côte à côte et un placard avec porte à panneau surélevé.
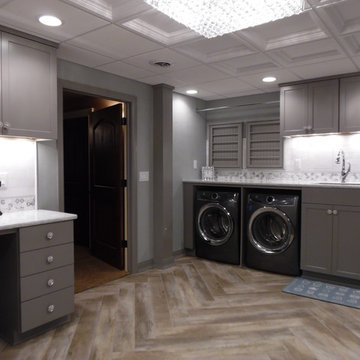
Designed by Jeff Oppermann
Aménagement d'une grande buanderie romantique multi-usage avec un évier encastré, un placard avec porte à panneau encastré, des portes de placard grises, un plan de travail en quartz modifié, un sol en vinyl, des machines côte à côte, un sol marron et un plan de travail blanc.
Aménagement d'une grande buanderie romantique multi-usage avec un évier encastré, un placard avec porte à panneau encastré, des portes de placard grises, un plan de travail en quartz modifié, un sol en vinyl, des machines côte à côte, un sol marron et un plan de travail blanc.
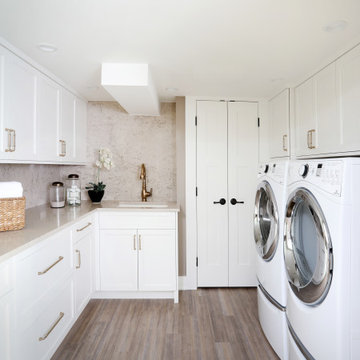
The luxurious laundry room adjacent to the entertainment area in the basement of this house.. The cassata colored quartz countertop really gives off the lux shape chic look.
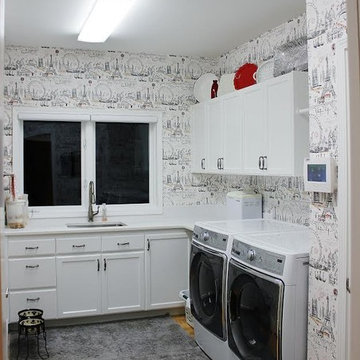
Cette image montre une grande buanderie style shabby chic en U avec un évier posé, un placard avec porte à panneau surélevé, des portes de placard blanches, un plan de travail en surface solide, un mur blanc, parquet clair et des machines côte à côte.
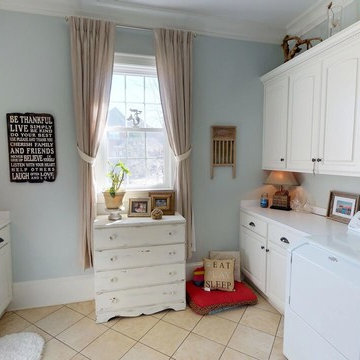
Aménagement d'une grande buanderie parallèle romantique dédiée avec un évier posé, un placard avec porte à panneau surélevé, des portes de placard blanches, un plan de travail en surface solide, un mur bleu, un sol en carrelage de céramique, des machines côte à côte et un sol beige.
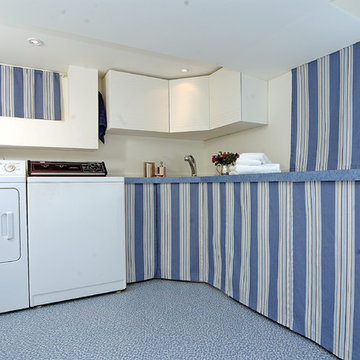
This unfinished laundry and workroom area was completely transformed with a view to providing closed storage with touch clasps, under counter roll-in storage for garden pots, and heavier items,countertop for folding space, and easy access to crawl space above counter through use of fabric panels with velcro fastenings.
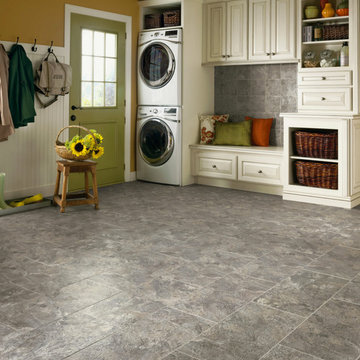
Exemple d'une grande buanderie linéaire romantique multi-usage avec un placard avec porte à panneau surélevé, des portes de placard blanches, un mur jaune, des machines superposées, un sol en carrelage de céramique et un sol gris.
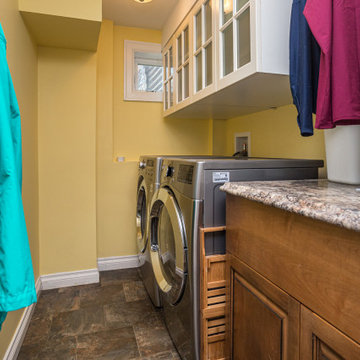
Catch the Willows Beach vibe from this beautifully updated Oak Bay character home located 2 blocks from Estevan Village! This fully landscaped corner lot property offers a 5 bed/2 bath home on 2 levels, awesome outdoor living areas & a detached 2 car garage. Main level gourmet kitchen with Wolf gas range, Frigidaire wall fridge, beautiful granite counters & casual dining area. Formal living & dining rooms with character features including oak hardwood floors & coved ceilings. The main level also has a primary bedroom with built-in storage & a 4-piece bathroom beside, and an office/bedroom off the entry foyer. Downstairs has 3 large bedrooms, 5-piece bathroom, separate laundry, and a large media room with direct access to the backyard patio. Outdoor entertaining flows seamlessly onto multi-level decks leading from kitchen to hot tub to beautifully designed concrete patio. Sunny, level, fully fenced backyard offers complete privacy & easy garage access. Need more space - stairs to the attic provides additional storage or potential master suite! Come see this beautiful home in Oak Bay’s best family neighbourhood! | Karen Love (250)-727-5868 | RE/MAX Island Properties & www.KarenLove.com |
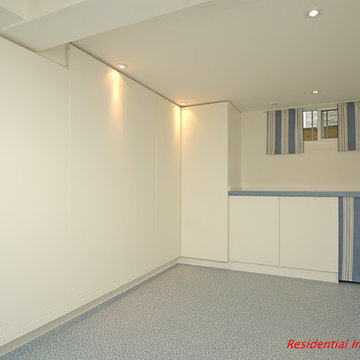
This unfinished laundry and workroom area was completely transformed with a view to providing closed storage with touch clasps, under counter roll-in storage for garden pots, and heavier items,countertop for folding space, and easy access to crawl space above counter through use of fabric panels with velcro fastenings.
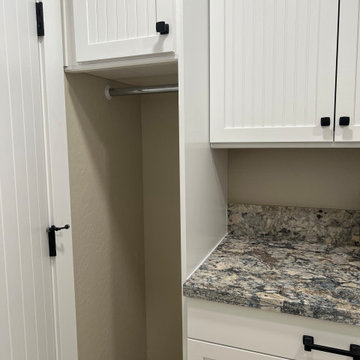
Full home renovation taking this Phoenix home from ordinary to extraordinary with granite, an abundance of cabinet storage by Waypoint Living Spaces, black hardware and fixtures, and 24" x 24" matte tile flooring throughout.
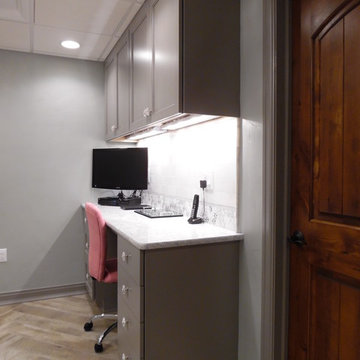
Designed by Jeff Oppermann
Cette photo montre une grande buanderie romantique multi-usage avec un évier encastré, un placard avec porte à panneau encastré, des portes de placard grises, un plan de travail en quartz modifié, un sol en vinyl, des machines côte à côte, un sol marron et un plan de travail blanc.
Cette photo montre une grande buanderie romantique multi-usage avec un évier encastré, un placard avec porte à panneau encastré, des portes de placard grises, un plan de travail en quartz modifié, un sol en vinyl, des machines côte à côte, un sol marron et un plan de travail blanc.
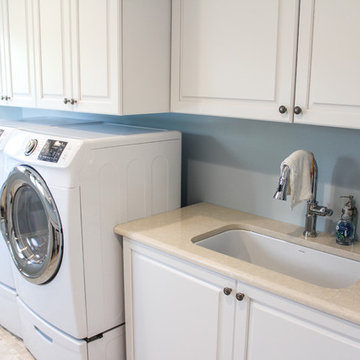
Large laundry space give the user everything they need.
Réalisation d'une grande buanderie parallèle style shabby chic multi-usage avec un évier posé, des portes de placard blanches, un mur bleu, un sol en carrelage de céramique, des machines côte à côte et un placard avec porte à panneau surélevé.
Réalisation d'une grande buanderie parallèle style shabby chic multi-usage avec un évier posé, des portes de placard blanches, un mur bleu, un sol en carrelage de céramique, des machines côte à côte et un placard avec porte à panneau surélevé.
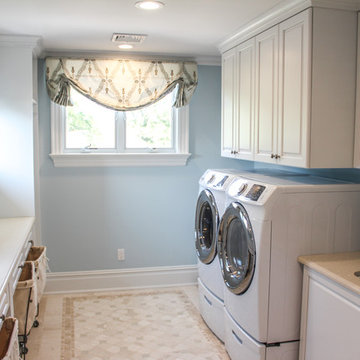
Large laundry space give the user everything they need.
Réalisation d'une grande buanderie parallèle style shabby chic multi-usage avec un évier posé, des portes de placard blanches, un mur bleu, un sol en carrelage de céramique, des machines côte à côte et un placard avec porte à panneau surélevé.
Réalisation d'une grande buanderie parallèle style shabby chic multi-usage avec un évier posé, des portes de placard blanches, un mur bleu, un sol en carrelage de céramique, des machines côte à côte et un placard avec porte à panneau surélevé.
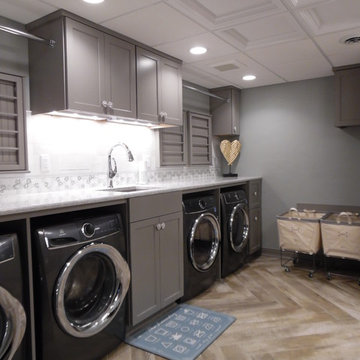
Designed by Jeff Oppermann
Cette image montre une grande buanderie style shabby chic multi-usage avec un évier encastré, un placard avec porte à panneau encastré, des portes de placard grises, un plan de travail en quartz modifié, un sol en vinyl, des machines côte à côte, un sol marron et un plan de travail blanc.
Cette image montre une grande buanderie style shabby chic multi-usage avec un évier encastré, un placard avec porte à panneau encastré, des portes de placard grises, un plan de travail en quartz modifié, un sol en vinyl, des machines côte à côte, un sol marron et un plan de travail blanc.
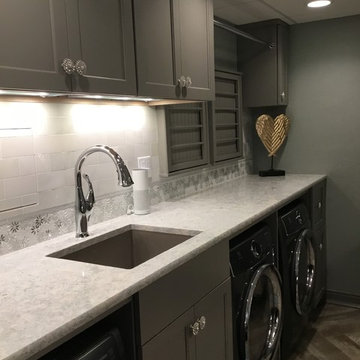
Designed by Jeff Oppermann
Idée de décoration pour une grande buanderie style shabby chic multi-usage avec un évier encastré, un placard avec porte à panneau encastré, des portes de placard grises, un plan de travail en quartz modifié, un sol en vinyl, des machines côte à côte, un sol marron et un plan de travail blanc.
Idée de décoration pour une grande buanderie style shabby chic multi-usage avec un évier encastré, un placard avec porte à panneau encastré, des portes de placard grises, un plan de travail en quartz modifié, un sol en vinyl, des machines côte à côte, un sol marron et un plan de travail blanc.
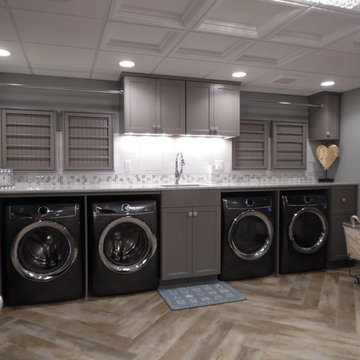
Designed by Jeff Oppermann
Idées déco pour une grande buanderie romantique multi-usage avec un évier encastré, un placard avec porte à panneau encastré, des portes de placard grises, un plan de travail en quartz modifié, un sol en vinyl, des machines côte à côte, un sol marron et un plan de travail blanc.
Idées déco pour une grande buanderie romantique multi-usage avec un évier encastré, un placard avec porte à panneau encastré, des portes de placard grises, un plan de travail en quartz modifié, un sol en vinyl, des machines côte à côte, un sol marron et un plan de travail blanc.
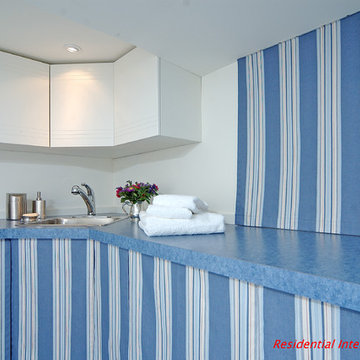
This unfinished laundry and workroom area was completely transformed with a view to providing closed storage with touch clasps, under counter roll-in storage for garden pots, and heavier items,countertop for folding space, and easy access to crawl space above counter through use of fabric panels with velcro fastenings.
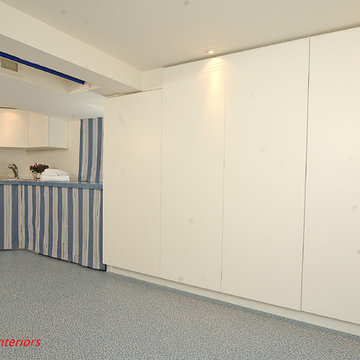
This unfinished laundry and workroom area was completely transformed with a view to providing closed storage with touch clasps, under counter roll-in storage for garden pots, and heavier items,countertop for folding space, and easy access to crawl space above counter through use of fabric panels with velcro fastenings.
Idées déco de grandes buanderies romantiques
1