Idées déco de grandes chambres avec boiseries
Trier par :
Budget
Trier par:Populaires du jour
121 - 140 sur 488 photos
1 sur 3
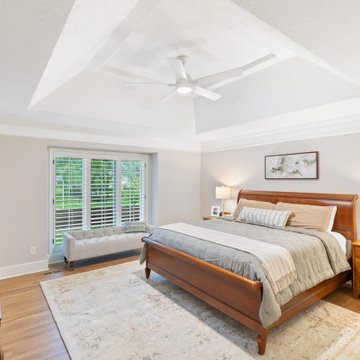
This stunning traditional design style primary bathroom and bedroom remodel features Hex tile flooring with radiant heat, double sink vanity with furniture valance and lots of functional storage, custom wood wainscoting, freestanding soaker bathtub, large walk-in shower with tall product niche, polished nickel finishes, crystal hardware accents, and unique nook with glass shelving and mosaic tile accent.
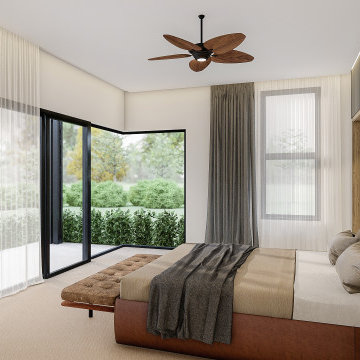
Blade walls cut through this beautiful home articulating space like the public private zone between open living/dining/kitchen and the private master wing. Transitional space creates the opportunity for large glass featuring an external sculpture garden that links your eye through the landscape.
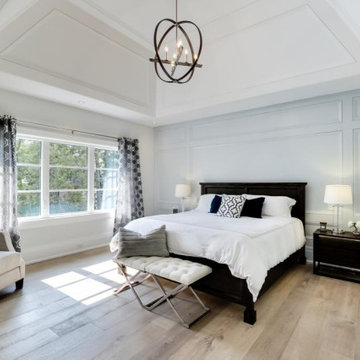
New Age Design
Inspiration pour une grande chambre parentale traditionnelle avec un mur gris, parquet clair, un sol marron, un plafond voûté et boiseries.
Inspiration pour une grande chambre parentale traditionnelle avec un mur gris, parquet clair, un sol marron, un plafond voûté et boiseries.
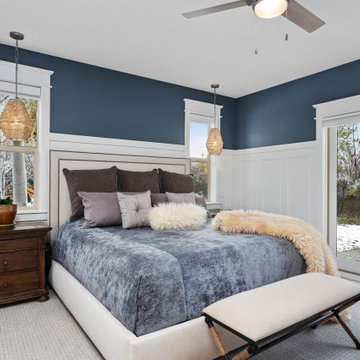
Primary Bedroom
Réalisation d'une grande chambre tradition avec un mur bleu, aucune cheminée, un sol gris et boiseries.
Réalisation d'une grande chambre tradition avec un mur bleu, aucune cheminée, un sol gris et boiseries.
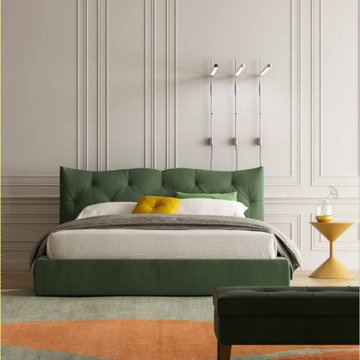
studi di interior styling, attraverso l'uso di colore, texture, materiali
Cette image montre une grande chambre parentale design avec un mur blanc, parquet clair, un sol beige et boiseries.
Cette image montre une grande chambre parentale design avec un mur blanc, parquet clair, un sol beige et boiseries.
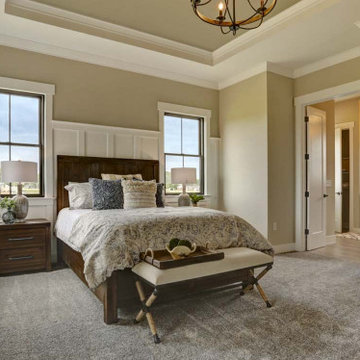
This charming 2-story craftsman style home includes a welcoming front porch, lofty 10’ ceilings, a 2-car front load garage, and two additional bedrooms and a loft on the 2nd level. To the front of the home is a convenient dining room the ceiling is accented by a decorative beam detail. Stylish hardwood flooring extends to the main living areas. The kitchen opens to the breakfast area and includes quartz countertops with tile backsplash, crown molding, and attractive cabinetry. The great room includes a cozy 2 story gas fireplace featuring stone surround and box beam mantel. The sunny great room also provides sliding glass door access to the screened in deck. The owner’s suite with elegant tray ceiling includes a private bathroom with double bowl vanity, 5’ tile shower, and oversized closet.
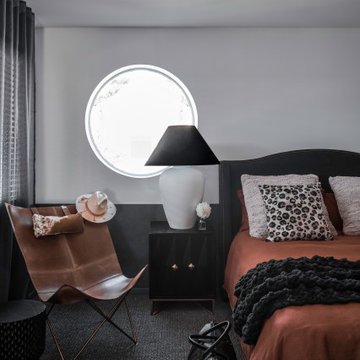
Eclectic mix of new and repurposed furniture and accessories. Textured paint dado anchors the furniture while warm hues in bedding and occasional furniture bring a relaxed mood.
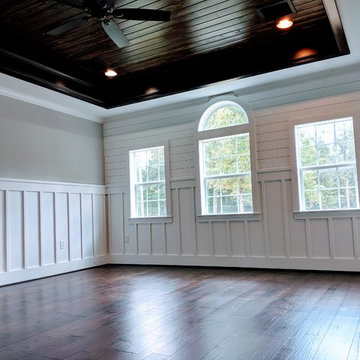
Master Bedroom with V groove ceiling, shiplap, board & batten.
Cette image montre une grande chambre parentale blanche et bois minimaliste avec un mur gris, parquet foncé, aucune cheminée, un sol marron et boiseries.
Cette image montre une grande chambre parentale blanche et bois minimaliste avec un mur gris, parquet foncé, aucune cheminée, un sol marron et boiseries.
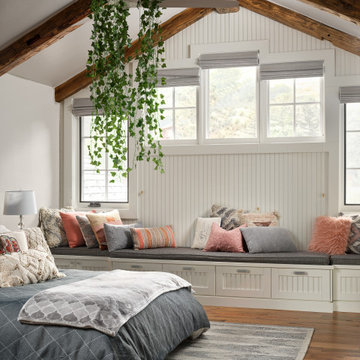
Exemple d'une grande chambre d'amis montagne avec un mur gris, un sol en bois brun, aucune cheminée, un sol multicolore, un plafond voûté et boiseries.
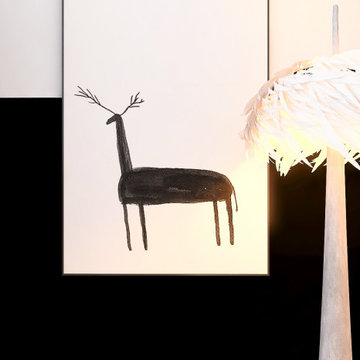
Idée de décoration pour une grande chambre parentale asiatique avec un mur noir, parquet clair, cheminée suspendue, un sol beige et boiseries.
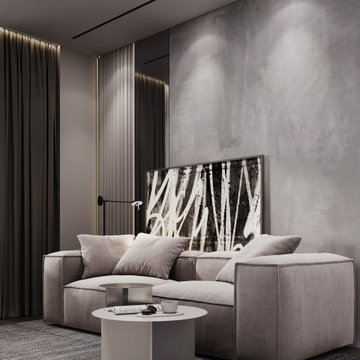
Idée de décoration pour une grande chambre d'amis grise et blanche design avec un mur gris, un sol en bois brun, aucune cheminée, un sol marron et boiseries.
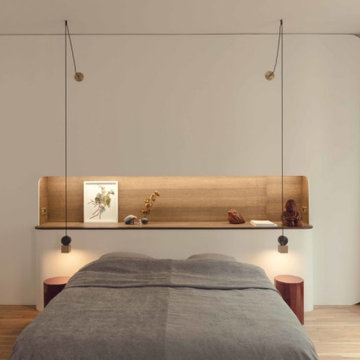
Fabrication d'une tête de lit unique pour la chambre des parents.
Idées déco pour une grande chambre parentale haussmannienne et blanche et bois scandinave avec un mur blanc, parquet clair, un plafond à caissons et boiseries.
Idées déco pour une grande chambre parentale haussmannienne et blanche et bois scandinave avec un mur blanc, parquet clair, un plafond à caissons et boiseries.

Photo : BCDF Studio
Cette image montre une grande chambre parentale design avec un mur vert, un sol en bois brun, aucune cheminée, un sol marron, boiseries et dressing.
Cette image montre une grande chambre parentale design avec un mur vert, un sol en bois brun, aucune cheminée, un sol marron, boiseries et dressing.
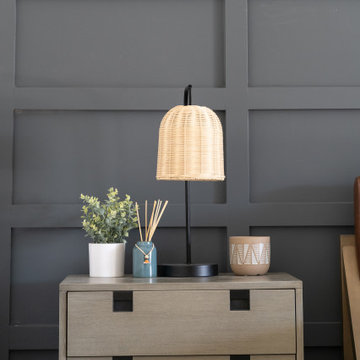
In this full service residential remodel project, we left no stone, or room, unturned. We created a beautiful open concept living/dining/kitchen by removing a structural wall and existing fireplace. This home features a breathtaking three sided fireplace that becomes the focal point when entering the home. It creates division with transparency between the living room and the cigar room that we added. Our clients wanted a home that reflected their vision and a space to hold the memories of their growing family. We transformed a contemporary space into our clients dream of a transitional, open concept home.
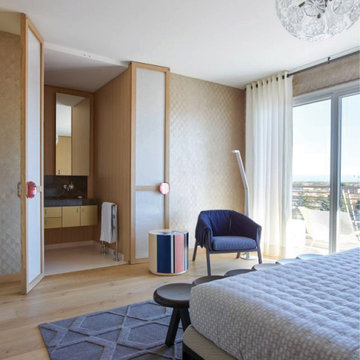
Le film culte de 1955 avec Cary Grant et Grace Kelly "To Catch a Thief" a été l'une des principales source d'inspiration pour la conception de cet appartement glamour en duplex près de Milan. Le Studio Catoir a eu carte blanche pour la conception et l'esthétique de l'appartement. Tous les meubles, qu'ils soient amovibles ou intégrés, sont signés Studio Catoir, la plupart sur mesure, de même que les cheminées, la menuiserie, les poignées de porte et les tapis. Un appartement plein de caractère et de personnalité, avec des touches ludiques et des influences rétro dans certaines parties de l'appartement.
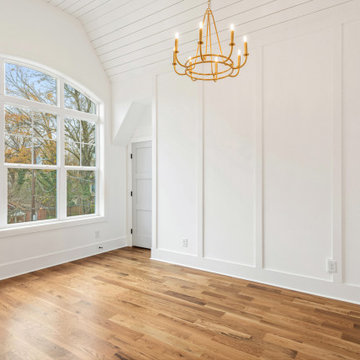
Primary bedroom with custom molding and tongue and groove ceiling. A gold chandelier and gray interior doors finish off the space.
Cette photo montre une grande chambre parentale moderne avec un mur blanc, parquet clair, aucune cheminée, un sol marron, un plafond voûté et boiseries.
Cette photo montre une grande chambre parentale moderne avec un mur blanc, parquet clair, aucune cheminée, un sol marron, un plafond voûté et boiseries.
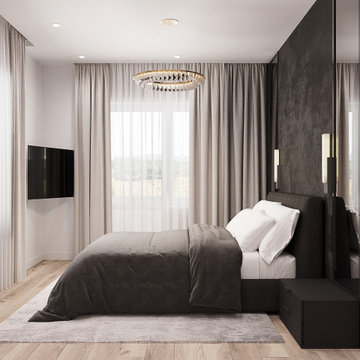
Мастер-спальня в загородном доме недалеко от столицы Латвии с видом на лес и луг.
Яркие контрасты при этом сдержанных цветов создают очень лаконичное и роскошное решение зоны отдыха.
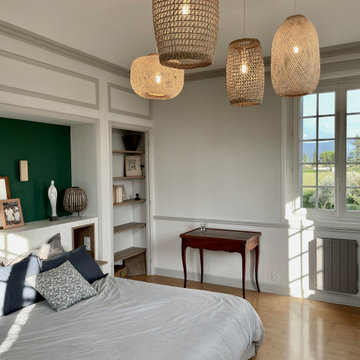
Cette image montre une grande chambre parentale traditionnelle avec un mur blanc, parquet clair, aucune cheminée et boiseries.
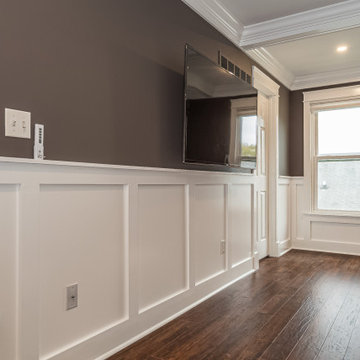
Réalisation d'une grande chambre parentale tradition avec un mur marron, un sol en bois brun, aucune cheminée, un sol marron, un plafond à caissons et boiseries.
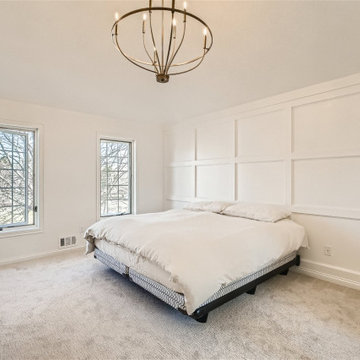
Exemple d'une grande chambre moderne avec un mur blanc, aucune cheminée, un sol gris, un plafond voûté et boiseries.
Idées déco de grandes chambres avec boiseries
7