Idées déco de grandes chambres avec un manteau de cheminée en carrelage
Trier par :
Budget
Trier par:Populaires du jour
161 - 180 sur 1 901 photos
1 sur 3
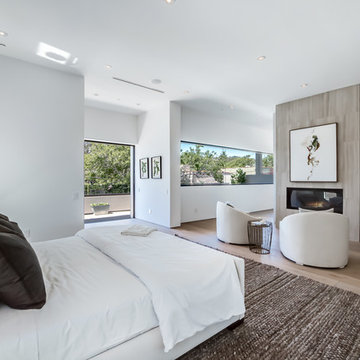
The Sunset Team
Cette image montre une grande chambre parentale design avec un mur blanc, parquet clair, une cheminée ribbon et un manteau de cheminée en carrelage.
Cette image montre une grande chambre parentale design avec un mur blanc, parquet clair, une cheminée ribbon et un manteau de cheminée en carrelage.
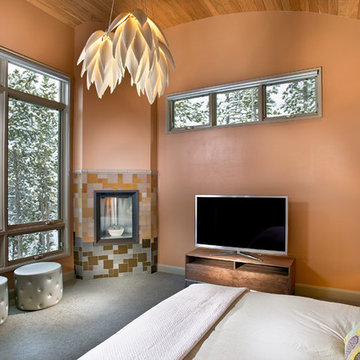
Level Two: The master bedroom suite features a cherry wood, tongue and grove, barrel ceiling and a glass tile fireplace surround. The beautiful, elegant and flora-inspired suspension lamp is porcelain. It adds a contrasting, sensuous element to the room.
Photograph © Darren Edwards, San Diego
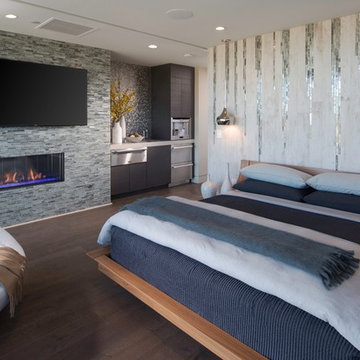
Aménagement d'une grande chambre parentale contemporaine avec un mur multicolore, parquet foncé, une cheminée ribbon et un manteau de cheminée en carrelage.
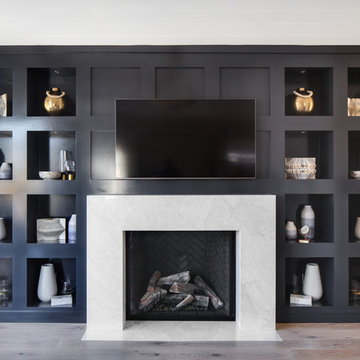
Chad Mellon Photographer
Cette photo montre une grande chambre parentale bord de mer avec un mur beige, un sol en bois brun, une cheminée standard, un manteau de cheminée en carrelage et un sol marron.
Cette photo montre une grande chambre parentale bord de mer avec un mur beige, un sol en bois brun, une cheminée standard, un manteau de cheminée en carrelage et un sol marron.
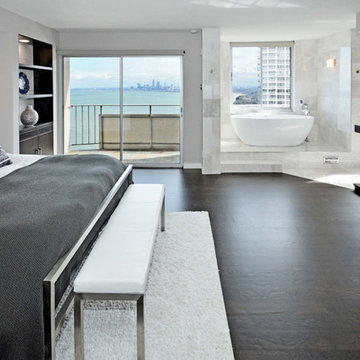
Cette image montre une grande chambre parentale minimaliste avec un mur blanc, parquet foncé, aucune cheminée, un manteau de cheminée en carrelage et un sol marron.
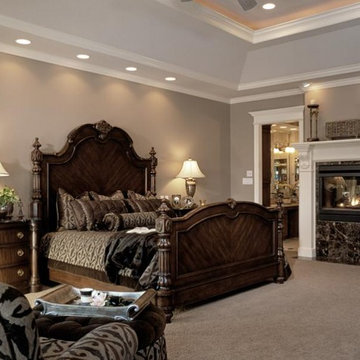
This fabulous master bedroom was the creation of Arlene Ladegaard, interior designer Kansas City in collaboration with her client. The client requested a beautiful, elegant master bedroom that she could enjoy for many years. The bed is the main focus of this georgous master bedroom suite. The chair was re-upholstered and a custom ottoman was made to match the chair. The accessories compliment this space perfectly. Wow! What a great room.
Design Connection, Inc is the proud receipient of the ASID American Association of Interior Designers Award of Excellence for this project. It was also published in Kansas City Home and Garden Magazine.
Design Connection, Inc, interior designer Kansas City, provided space planning, carpet, furniture, lamps, custom bedding, chair re-upholstering, custom ottoman, unique accessories and project management.
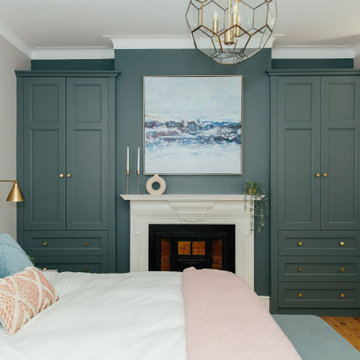
Ingmar and his family found this gem of a property on a stunning London street amongst more beautiful Victorian properties.
Despite having original period features at every turn, the house lacked the practicalities of modern family life and was in dire need of a refresh...enter Lucy, Head of Design here at My Bespoke Room.
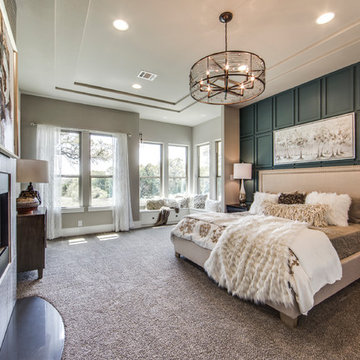
Shoot2Sell
Idées déco pour une grande chambre classique avec un mur vert, une cheminée double-face, un manteau de cheminée en carrelage et un sol gris.
Idées déco pour une grande chambre classique avec un mur vert, une cheminée double-face, un manteau de cheminée en carrelage et un sol gris.
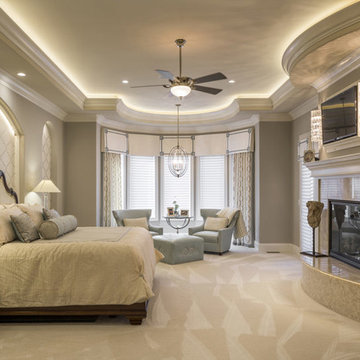
A tray ceiling accented with recessed lighting and crown molding accents this luxurious bedroom.
Idée de décoration pour une grande chambre tradition avec un mur gris, une cheminée standard, un manteau de cheminée en carrelage et un sol beige.
Idée de décoration pour une grande chambre tradition avec un mur gris, une cheminée standard, un manteau de cheminée en carrelage et un sol beige.
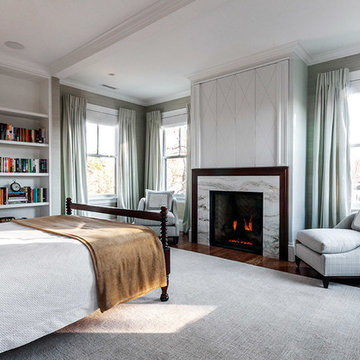
This project was nearly a complete gut renovation of an existing Victorian built in the 1890’s. We did save or rebuild major elements such as the exterior millwork, ornate entry stair and stained glass windows. An addition to the south side of the house integrated the rooflines and exterior details to create a seamless blend between the old and new. The goal of the project was to modernize the house and interior layout while still keeping the feel of a traditional home. Major elements in the scope included a completely new open kitchen, expanded living room, new master bedroom and bath suite, all new family baths and powder room. The renovation also included a library to house the owner’s extensive book collection as well as a basement workout and family room area. One primary request of the owners was to rid the house of a bat infestation problem due to poorly detailed roof vents. Once we rebuilt the roof soffits and provided new insulation for the house, the bat issue was resolved.
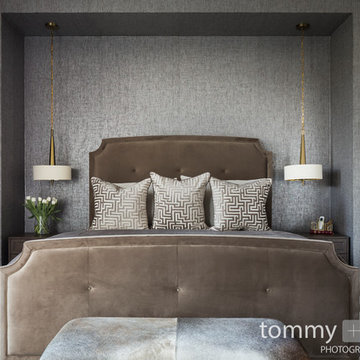
Tommy Daspit Photographer
Inspiration pour une grande chambre parentale traditionnelle avec un mur gris, parquet foncé, une cheminée double-face, un manteau de cheminée en carrelage et un sol marron.
Inspiration pour une grande chambre parentale traditionnelle avec un mur gris, parquet foncé, une cheminée double-face, un manteau de cheminée en carrelage et un sol marron.
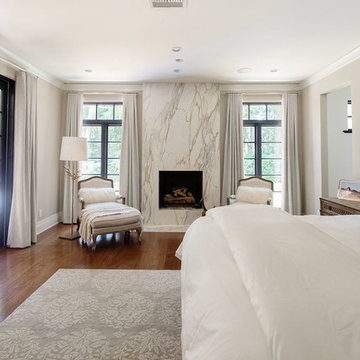
Idées déco pour une grande chambre parentale méditerranéenne avec un mur beige, un sol en bois brun, une cheminée ribbon et un manteau de cheminée en carrelage.
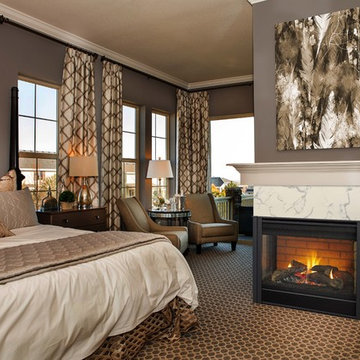
Inspiration pour une grande chambre traditionnelle avec un mur marron, un sol marron, une cheminée d'angle et un manteau de cheminée en carrelage.
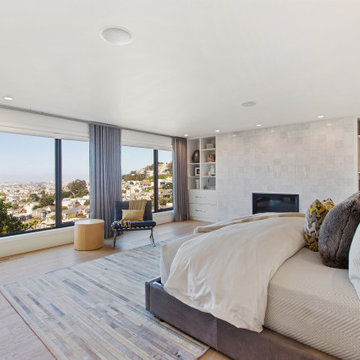
For our client, who had previous experience working with architects, we enlarged, completely gutted and remodeled this Twin Peaks diamond in the rough. The top floor had a rear-sloping ceiling that cut off the amazing view, so our first task was to raise the roof so the great room had a uniformly high ceiling. Clerestory windows bring in light from all directions. In addition, we removed walls, combined rooms, and installed floor-to-ceiling, wall-to-wall sliding doors in sleek black aluminum at each floor to create generous rooms with expansive views. At the basement, we created a full-floor art studio flooded with light and with an en-suite bathroom for the artist-owner. New exterior decks, stairs and glass railings create outdoor living opportunities at three of the four levels. We designed modern open-riser stairs with glass railings to replace the existing cramped interior stairs. The kitchen features a 16 foot long island which also functions as a dining table. We designed a custom wall-to-wall bookcase in the family room as well as three sleek tiled fireplaces with integrated bookcases. The bathrooms are entirely new and feature floating vanities and a modern freestanding tub in the master. Clean detailing and luxurious, contemporary finishes complete the look.
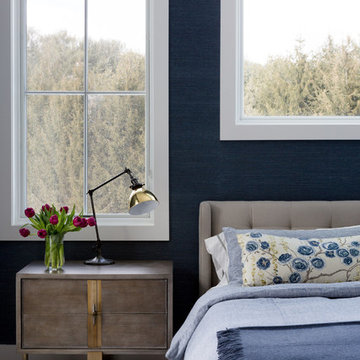
Master Bedroom with Navy Blue Grasscloth wallpaper and custom furnishings
Inspiration pour une grande chambre parentale traditionnelle avec un mur bleu, parquet clair, cheminée suspendue, un manteau de cheminée en carrelage et un sol marron.
Inspiration pour une grande chambre parentale traditionnelle avec un mur bleu, parquet clair, cheminée suspendue, un manteau de cheminée en carrelage et un sol marron.
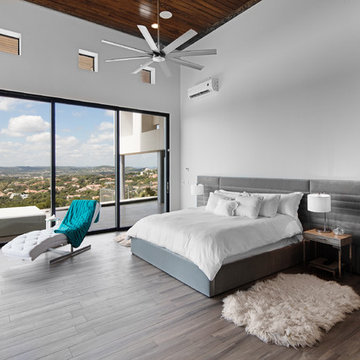
design by oscar e flores design studio
builder mike hollaway homes
Aménagement d'une grande chambre parentale contemporaine avec un mur blanc, un sol en carrelage de porcelaine, un manteau de cheminée en carrelage et une cheminée standard.
Aménagement d'une grande chambre parentale contemporaine avec un mur blanc, un sol en carrelage de porcelaine, un manteau de cheminée en carrelage et une cheminée standard.
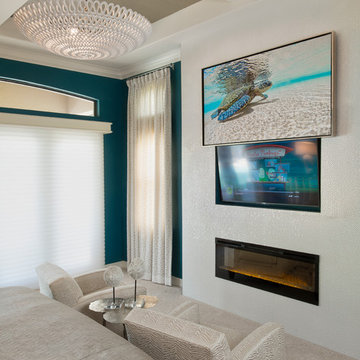
Giovanni Photography
Cette photo montre une grande chambre parentale bord de mer avec un mur bleu, un sol en carrelage de céramique, un manteau de cheminée en carrelage, une cheminée standard et un sol gris.
Cette photo montre une grande chambre parentale bord de mer avec un mur bleu, un sol en carrelage de céramique, un manteau de cheminée en carrelage, une cheminée standard et un sol gris.
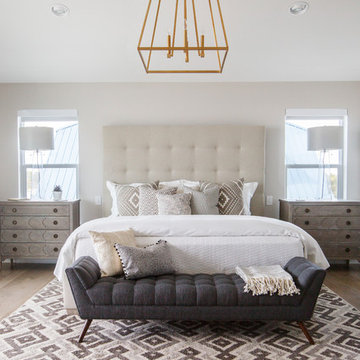
Exemple d'une grande chambre parentale chic avec un mur beige, un sol en bois brun, une cheminée standard, un manteau de cheminée en carrelage et un sol beige.
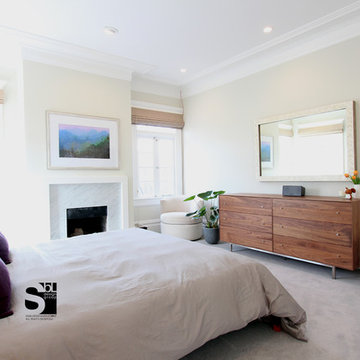
Stephen Li - SBL Design Group
Exemple d'une grande chambre tendance avec un mur beige, une cheminée standard, un manteau de cheminée en carrelage et un sol beige.
Exemple d'une grande chambre tendance avec un mur beige, une cheminée standard, un manteau de cheminée en carrelage et un sol beige.
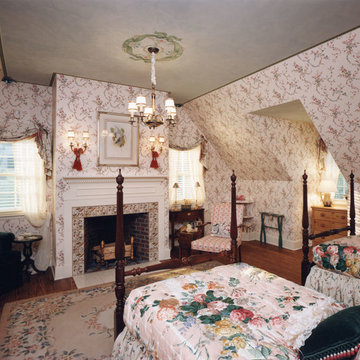
Idée de décoration pour une grande chambre d'amis victorienne avec un mur multicolore, un sol en bois brun, une cheminée standard et un manteau de cheminée en carrelage.
Idées déco de grandes chambres avec un manteau de cheminée en carrelage
9