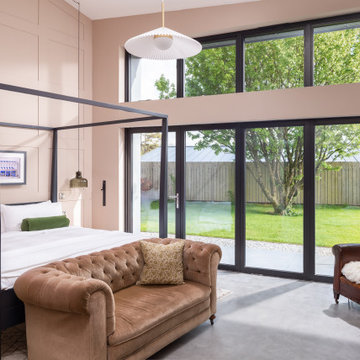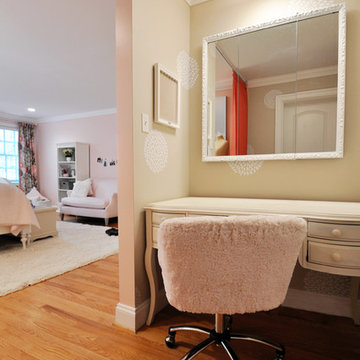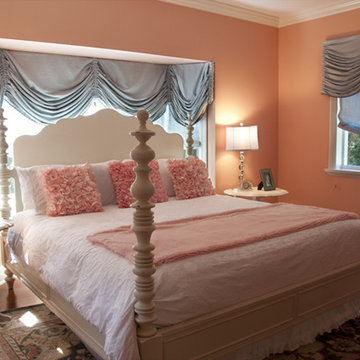Idées déco de grandes chambres avec un mur rose
Trier par :
Budget
Trier par:Populaires du jour
61 - 80 sur 1 014 photos
1 sur 3
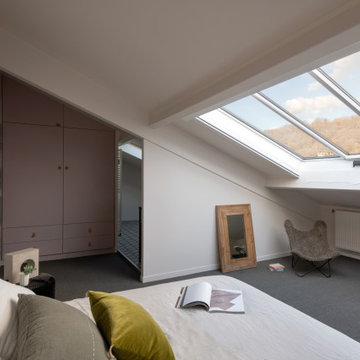
Suite de la visite de notre projet Chasse.....Aujourd’hui , tout se passe sous les combles, dans la suite parentale. Au programme : verrière de toit escamotable motorisée, mobilier sur mesure imaginé et dessiné par nos soins en réponse aux besoins d’optimisation du lieu, Hollyhock N°25 et light peach bloom @Little Green aux murs et papier peint Fresque Oasis panoramic @papermint_paris.
Ici la suite parentale avec vue sur les coteaux ??
Architecte : @synesthesies
Photographe : @sabine_serrad.
Peinture little green | fauteuil@regine_storeandmore | lampe béton et linge de lit et miroir @auguste et cocotte
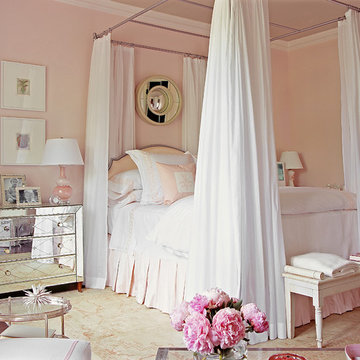
Mali Azima
Réalisation d'une grande chambre parentale tradition avec un mur rose et parquet foncé.
Réalisation d'une grande chambre parentale tradition avec un mur rose et parquet foncé.
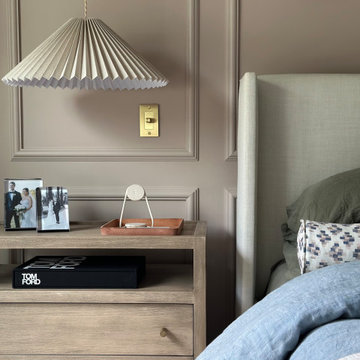
Bedside table vignette in primary bedroom, featuring European decorative dimmer and simple, modern accessories.
Idée de décoration pour une grande chambre parentale design avec un mur rose, parquet foncé, un sol marron, poutres apparentes et du lambris.
Idée de décoration pour une grande chambre parentale design avec un mur rose, parquet foncé, un sol marron, poutres apparentes et du lambris.
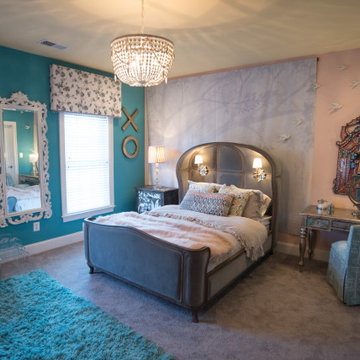
Girls' teenage bedroom featuring Restoration Hardware, RH Teen, Pottery Barn, PB Teen, and Wayfair.
Idée de décoration pour une grande chambre style shabby chic avec un mur rose et parquet foncé.
Idée de décoration pour une grande chambre style shabby chic avec un mur rose et parquet foncé.
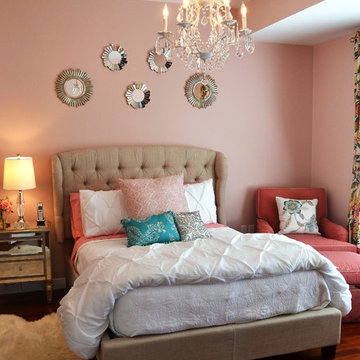
Andrea Paquette
Réalisation d'une grande chambre parentale style shabby chic avec un mur rose, parquet foncé, aucune cheminée et un sol marron.
Réalisation d'une grande chambre parentale style shabby chic avec un mur rose, parquet foncé, aucune cheminée et un sol marron.
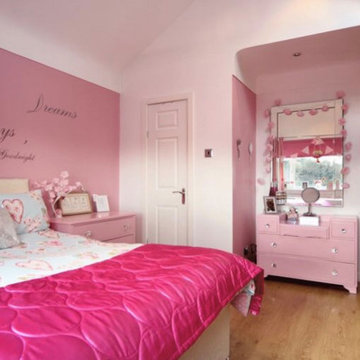
Our clients are a family of four living in a four bedroom substantially sized detached home. Although their property has adequate bedroom space for them and their two children, the layout of the downstairs living space was not functional and it obstructed their everyday life, making entertaining and family gatherings difficult.
Our brief was to maximise the potential of their property to develop much needed quality family space and turn their non functional house into their forever family home.
Concept
The couple aspired to increase the size of the their property to create a modern family home with four generously sized bedrooms and a larger downstairs open plan living space to enhance their family life.
The development of the design for the extension to the family living space intended to emulate the style and character of the adjacent 1970s housing, with particular features being given a contemporary modern twist.
Our Approach
The client’s home is located in a quiet cul-de-sac on a suburban housing estate. Their home nestles into its well-established site, with ample space between the neighbouring properties and has considerable garden space to the rear, allowing the design to take full advantage of the land available.
The levels of the site were perfect for developing a generous amount of floor space as a new extension to the property, with little restrictions to the layout & size of the site.
The size and layout of the site presented the opportunity to substantially extend and reconfigure the family home to create a series of dynamic living spaces oriented towards the large, south-facing garden.
The new family living space provides:
Four generous bedrooms
Master bedroom with en-suite toilet and shower facilities.
Fourth/ guest bedroom with French doors opening onto a first floor balcony.
Large open plan kitchen and family accommodation
Large open plan dining and living area
Snug, cinema or play space
Open plan family space with bi-folding doors that open out onto decked garden space
Light and airy family space, exploiting the south facing rear aspect with the full width bi-fold doors and roof lights in the extended upstairs rooms.
The design of the newly extended family space complements the style & character of the surrounding residential properties with plain windows, doors and brickwork to emulate the general theme of the local area.
Careful design consideration has been given to the neighbouring properties throughout the scheme. The scale and proportions of the newly extended home corresponds well with the adjacent properties.
The new generous family living space to the rear of the property bears no visual impact on the streetscape, yet the design responds to the living patterns of the family providing them with the tailored forever home they dreamed of.
Find out what our clients' say here
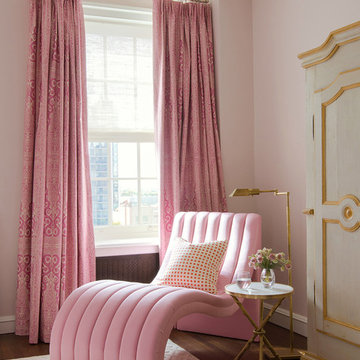
Josh Thornton
Idées déco pour une grande chambre classique avec un mur rose, aucune cheminée et un sol blanc.
Idées déco pour une grande chambre classique avec un mur rose, aucune cheminée et un sol blanc.
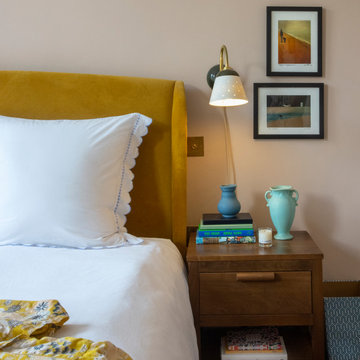
The bedroom walls envelop you in a soft yellow-pink hue, reminiscent of plaster pink, creating a serene and inviting atmosphere. To ensure a healthy and eco-friendly environment, all paints used in this project are natural and made with gentle, plant-based chemistry, free from pollutants or harmful toxins. Step into this haven of comfort and indulgence, where every detail is designed with your well-being in mind. #MasterBedroom #LuxuriousEscape #HealthyHome"
The bedroom walls envelop you in a soft yellow-pink hue, reminiscent of plaster pink, creating a serene and inviting atmosphere. To ensure a healthy and eco-friendly environment, all paints used in this project are natural and made with gentle, plant-based chemistry, free from pollutants or harmful toxins. Step into this haven of comfort and indulgence, where every detail is designed with your well-being in mind. #MasterBedroom #LuxuriousEscape #HealthyHome"
The bedroom walls envelop you in a soft yellow-pink hue, reminiscent of plaster pink, creating a serene and inviting atmosphere. To ensure a healthy and eco-friendly environment, all paints used in this project are natural and made with gentle, plant-based chemistry, free from pollutants or harmful toxins. Step into this haven of comfort and indulgence, where every detail is designed with your well-being in mind. #MasterBedroom #LuxuriousEscape #HealthyHome"
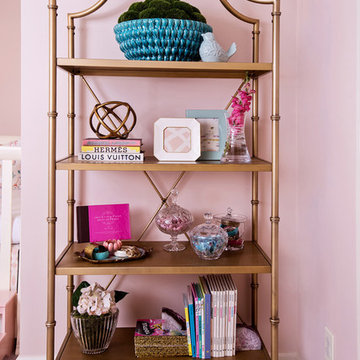
Mike Moreland Photography
Idée de décoration pour une grande chambre avec moquette tradition avec un mur rose.
Idée de décoration pour une grande chambre avec moquette tradition avec un mur rose.
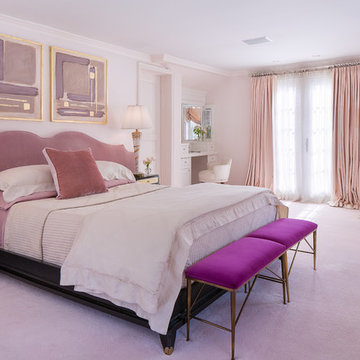
Cette photo montre une grande chambre chic avec un mur rose, un sol rose et aucune cheminée.
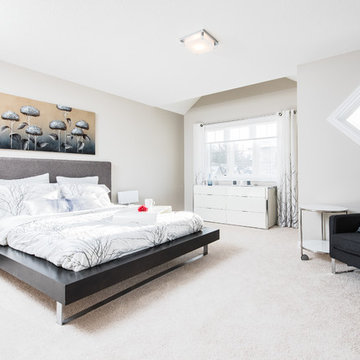
Visual Advantage
Idées déco pour une grande chambre grise et rose moderne avec un mur rose et aucune cheminée.
Idées déco pour une grande chambre grise et rose moderne avec un mur rose et aucune cheminée.
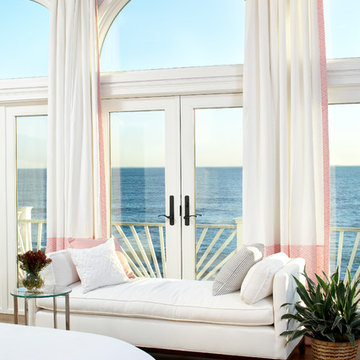
Cette photo montre une grande chambre parentale bord de mer avec un sol en bois brun et un mur rose.
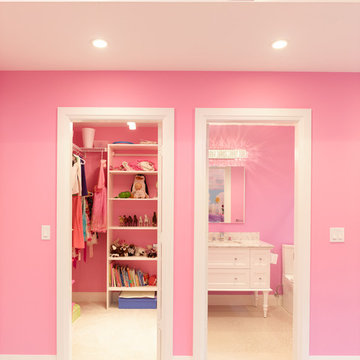
My House Design/Build Team | www.myhousedesignbuild.com | 604-694-6873 | Martin Knowles Photography -----
A Garden Party theme was created for the daughter, including crystal chandeliers, and a picket fence headboard wall and loft guard-rail. We topped it all off with a custom painted wall mural and light up flowers to accessorize. And, of course… pink!
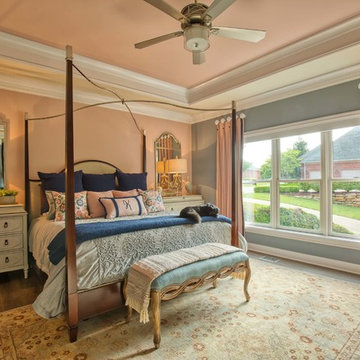
The After photo of a beautiful blush and blue master bedroom.
Idées déco pour une grande chambre parentale campagne avec un mur rose, un sol en vinyl, aucune cheminée et un sol marron.
Idées déco pour une grande chambre parentale campagne avec un mur rose, un sol en vinyl, aucune cheminée et un sol marron.
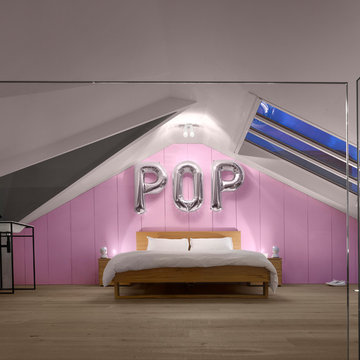
#annastathaki
Cette image montre une grande chambre d'amis minimaliste avec un mur rose, parquet clair et un sol marron.
Cette image montre une grande chambre d'amis minimaliste avec un mur rose, parquet clair et un sol marron.
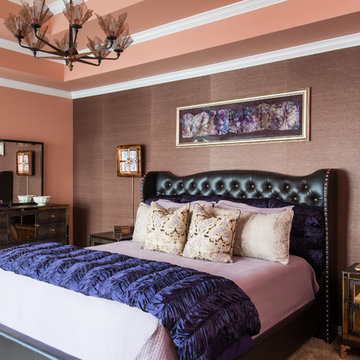
MICHAEL HUNTER
Idées déco pour une grande chambre classique avec un mur rose et aucune cheminée.
Idées déco pour une grande chambre classique avec un mur rose et aucune cheminée.
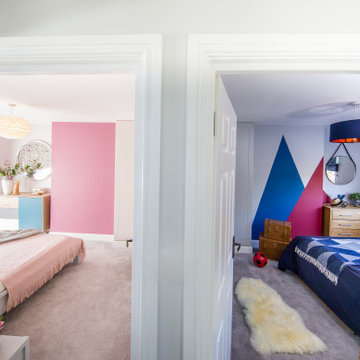
Light and airy, beautiful, elegant girls bedroom in pastel colours. Calming restful bedroom.
Cette photo montre une grande chambre avec moquette tendance avec un mur rose et un sol beige.
Cette photo montre une grande chambre avec moquette tendance avec un mur rose et un sol beige.
Idées déco de grandes chambres avec un mur rose
4
