Idées déco de grandes chambres avec un plafond décaissé
Trier par :
Budget
Trier par:Populaires du jour
101 - 120 sur 1 588 photos
1 sur 3
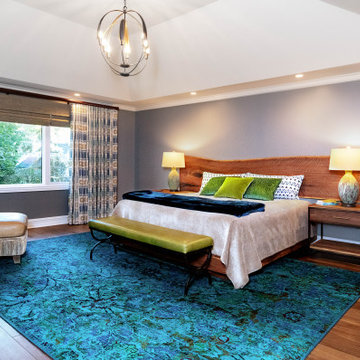
Master suite in a complete whole house interior design/renovation. We removed the existing carpet and added in wood floors, all custom drapery and bedding and we hand selected the wood slab with the client to be made into the headboard and matching nightstands.
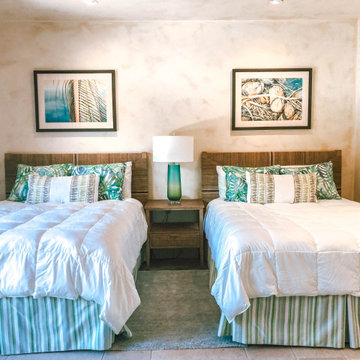
Réalisation d'une grande chambre d'amis ethnique avec un mur beige, un sol en calcaire, aucune cheminée, un sol beige et un plafond décaissé.
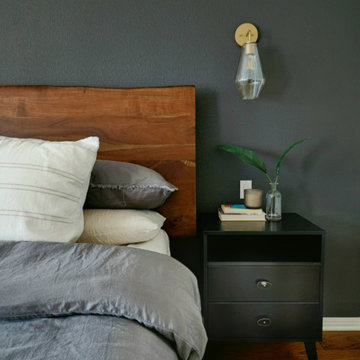
This gorgeous primary bedroom got a whole new look with a fresh color palette. We painted the entire room (and ceiling) a soft white called Night Blooming Jasmine by Behr. The accent wall was painted in Asphalt Gray by Behr. We updated the bedding, installed new curtains, curtain rod, tiebacks, rug, accent chair, nightstands, ceiling fan, and accent decor. Additionally, I painted a custom 5' x 4' abstract painting for the wall by the bed. This room has an incredibly calm and peaceful feeling without sacrificing sophistication and style.
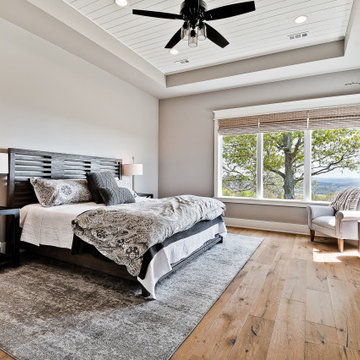
Exemple d'une grande chambre parentale nature avec un mur gris, parquet clair, un plafond décaissé et du lambris de bois.
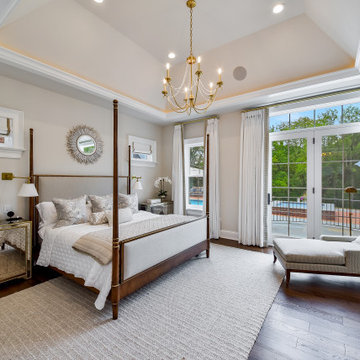
The Master Bedroom with patio doors opening onto a private terrace overlooking the courtyard and pool
Cette photo montre une grande chambre parentale chic avec un mur beige, un sol en bois brun, un sol marron et un plafond décaissé.
Cette photo montre une grande chambre parentale chic avec un mur beige, un sol en bois brun, un sol marron et un plafond décaissé.
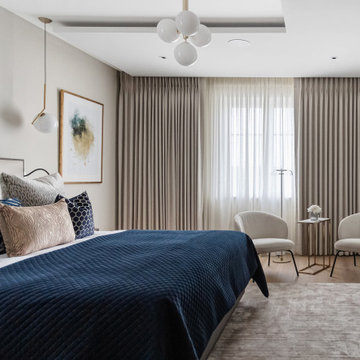
The focal point of this modern, elegant bedroom is the sumptuous stitched leather headboard. This rich texture not only adds a touch of lavishness but also creates a cozy backdrop for the bed, inviting you to unwind in style.
Flanking the bed are dark smoked oak bedside tables that perfectly complement the dark wood tones seen throughout the house. A matching bespoke TV display unit seamlessly integrates with the bedroom's aesthetic, providing a sleek and sophisticated focal point for entertainment.
Soft ambient lighting is achieved with the Flos IC1 bedside lights, casting a gentle glow for bedtime reading or creating an intimate atmosphere. The Nuura centre pendant hangs elegantly from the ceiling, infusing the room with a captivating illumination that doubles as a striking design element.
Adding a layer of plush comfort to the smoked oak flooring is a luxurious Floor Story rug, inviting bare feet to experience its soft embrace. The chosen color palette of navy, and taupe creates a serene and harmonious atmosphere.
A pair of ivory accent chairs introduces a touch of sophistication to a cozy corner, providing a delightful spot for relaxation or quiet contemplation. These chairs serve as both functional and aesthetic elements, adding a layer of texture and lightness to the room.
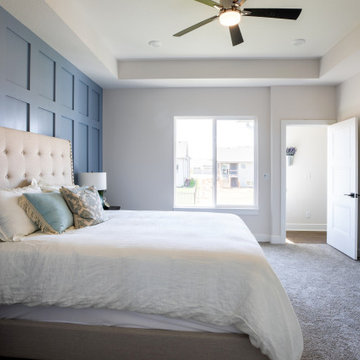
Réalisation d'une grande chambre champêtre avec un mur blanc, aucune cheminée, un sol gris, un plafond décaissé et un plafond voûté.
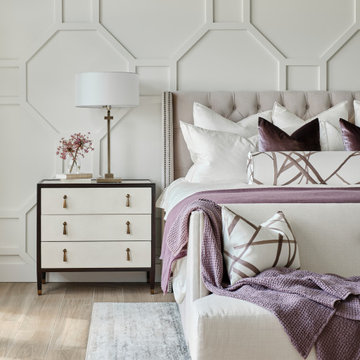
The lovely primary bedroom feels modern, yet cozy. The custom octagon wall panels create a sophisticated atmosphere, while the chandelier and modern bedding add a punch of personality to the space. The lush landscape draws the eye to the expansive windows overlooking the backyard. The homeowner's favorite shade of aubergine adds depth to the mostly white space.
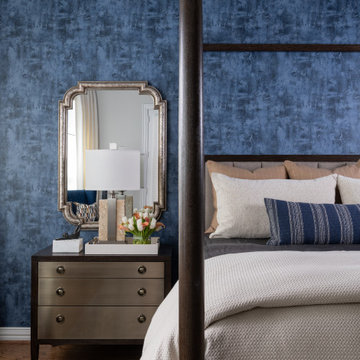
Idées déco pour une grande chambre parentale classique avec un mur bleu, un sol en bois brun, un plafond décaissé et du papier peint.
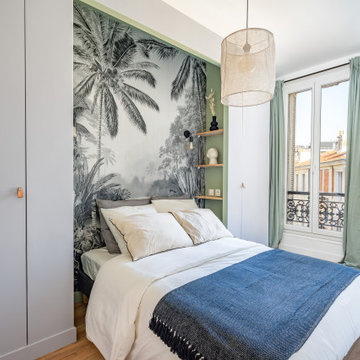
Pour ce projet 2 en 1, l'enjeu était de diviser un plateau de 75m2 pour y créer deux appartements de Type 2.
J'ai accompagné les propriétaires sur la réflexion des plans, la conception 3D et le choix des matériaux et mobiliers. Ils se sont ensuite chargés de la rénovation , du suivi et de l'ameublement ! Un beau travail d'équipe et une belle réussite pour cet investissement locatif en plein coeur de Marseille !
Caractéristiques de la décoration : fresque exotique , tapisserie végétale , papier peint panoramique. Niche en tête de lit avec peinture verte claire. Ambiance lumineuse et sobre avec des tons blanc , gris et bois. Matériaux Leroy Merlin, Déco maisons du monde
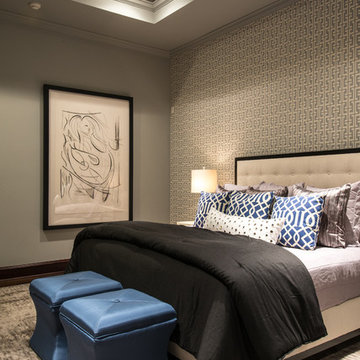
A flavor of some of our recent bedroom interior design projects in The Woodlands, TX, featuring custom-made pieces of furniture, luxurious fabrics and soothing lighting. Each room includes sourced materials and customized furniture items to meet the design briefs and exceed our clients' expectations.
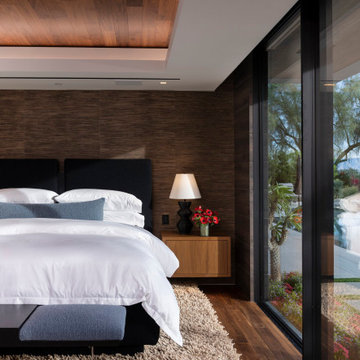
Bighorn Palm Desert luxury modern home primary bedroom interior design. Photo by William MacCollum.
Idées déco pour une grande chambre parentale moderne avec un mur marron, un sol beige et un plafond décaissé.
Idées déco pour une grande chambre parentale moderne avec un mur marron, un sol beige et un plafond décaissé.
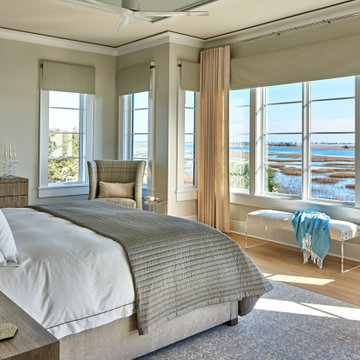
Idées déco pour une grande chambre parentale bord de mer avec un mur blanc, parquet clair, aucune cheminée, un sol beige, un plafond décaissé et du papier peint.
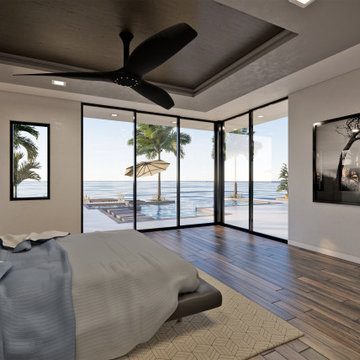
This spec home investor came to DSA with a unique challenge: to create a residence that could be sold for 8-10 million dollars on a 2-3 million dollar construction budget. The investor gave the design team complete creative control on the project, giving way to an opportunity for the team to pursue anything and everything as long as it fit in the construction budget. Out of this challenge was born a stunning modern/contemporary home that carries an atmosphere that is both luxurious and comfortable. The residence features a first floor owners’ suite, study, glass lined wine cellar, entertainment retreat, spacious great room, pool deck & lanai, bonus room, terrace, and five upstairs bedrooms. The lot chosen for the home sits on the beautiful St. Petersburg waterfront, and Designers made sure to take advantage of this at every angle of the home, creating sweeping views that flow between the exterior and interior spaces. The home boasts wide open spaces created by long-span trusses, and floor to ceiling glass and windows that promote natural light throughout the home. The living spaces in the home flow together as part of one contiguous interior space, reflecting a more casual and relaxed way of life.
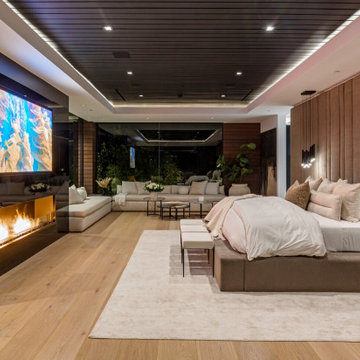
Bundy Drive Brentwood, Los Angeles luxury home primary bedroom with modern fireplace. Photo by Simon Berlyn.
Idée de décoration pour une grande chambre parentale minimaliste avec une cheminée standard, un manteau de cheminée en pierre, un sol beige et un plafond décaissé.
Idée de décoration pour une grande chambre parentale minimaliste avec une cheminée standard, un manteau de cheminée en pierre, un sol beige et un plafond décaissé.
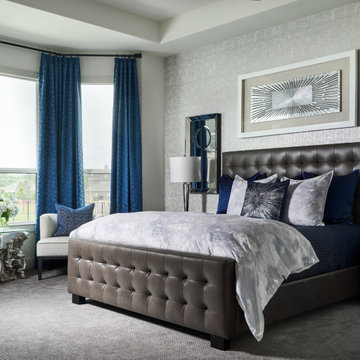
Idée de décoration pour une grande chambre tradition avec un mur gris, un sol gris, un plafond décaissé et du papier peint.
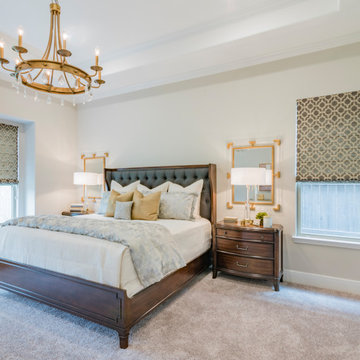
Cette photo montre une grande chambre chic avec un mur blanc, un sol beige et un plafond décaissé.
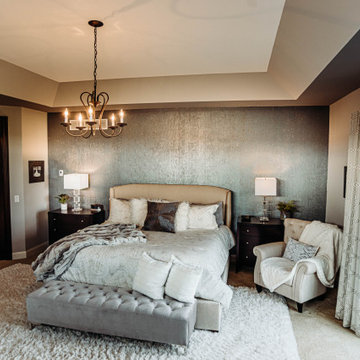
Inspiration pour une grande chambre parentale méditerranéenne avec un mur bleu, une cheminée d'angle, un manteau de cheminée en pierre, un plafond décaissé et du papier peint.
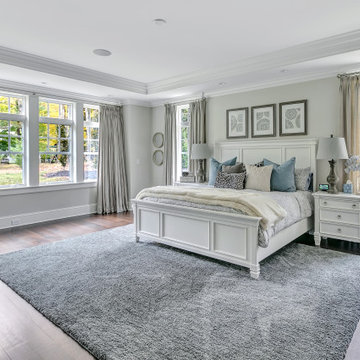
Inspiration pour une grande chambre parentale traditionnelle avec un mur beige, parquet foncé, aucune cheminée, un sol marron et un plafond décaissé.
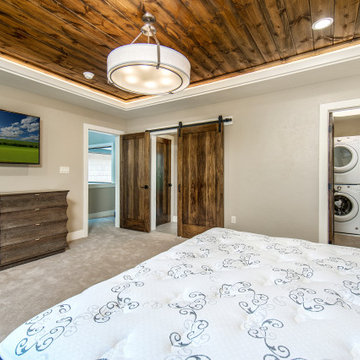
Exemple d'une grande chambre montagne avec un mur gris, aucune cheminée, un sol gris et un plafond décaissé.
Idées déco de grandes chambres avec un plafond décaissé
6