Idées déco de grandes chambres avec un sol multicolore
Trier par :
Budget
Trier par:Populaires du jour
161 - 180 sur 769 photos
1 sur 3
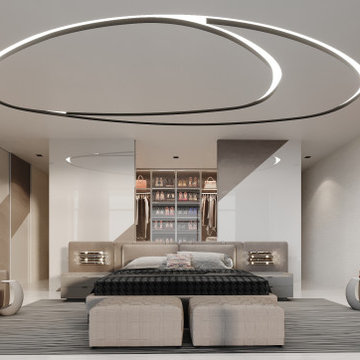
Inspiration pour une grande chambre parentale design avec un mur beige, un sol en marbre, un sol multicolore, un plafond à caissons et du papier peint.
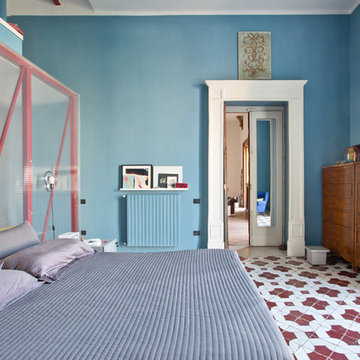
Cristina Cusani © 2018 Houzz
Idée de décoration pour une grande chambre parentale bohème avec un sol en carrelage de céramique, un mur bleu, aucune cheminée et un sol multicolore.
Idée de décoration pour une grande chambre parentale bohème avec un sol en carrelage de céramique, un mur bleu, aucune cheminée et un sol multicolore.
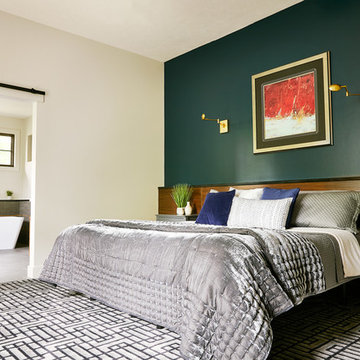
Master Suite
Photo by: Starboard & Port L.L.C
Idée de décoration pour une grande chambre minimaliste avec un mur multicolore et un sol multicolore.
Idée de décoration pour une grande chambre minimaliste avec un mur multicolore et un sol multicolore.
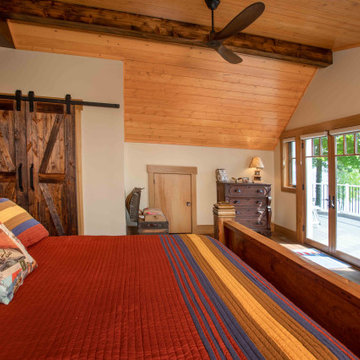
We love it when a home becomes a family compound with wonderful history. That is exactly what this home on Mullet Lake is. The original cottage was built by our client’s father and enjoyed by the family for years. It finally came to the point that there was simply not enough room and it lacked some of the efficiencies and luxuries enjoyed in permanent residences. The cottage is utilized by several families and space was needed to allow for summer and holiday enjoyment. The focus was on creating additional space on the second level, increasing views of the lake, moving interior spaces and the need to increase the ceiling heights on the main level. All these changes led for the need to start over or at least keep what we could and add to it. The home had an excellent foundation, in more ways than one, so we started from there.
It was important to our client to create a northern Michigan cottage using low maintenance exterior finishes. The interior look and feel moved to more timber beam with pine paneling to keep the warmth and appeal of our area. The home features 2 master suites, one on the main level and one on the 2nd level with a balcony. There are 4 additional bedrooms with one also serving as an office. The bunkroom provides plenty of sleeping space for the grandchildren. The great room has vaulted ceilings, plenty of seating and a stone fireplace with vast windows toward the lake. The kitchen and dining are open to each other and enjoy the view.
The beach entry provides access to storage, the 3/4 bath, and laundry. The sunroom off the dining area is a great extension of the home with 180 degrees of view. This allows a wonderful morning escape to enjoy your coffee. The covered timber entry porch provides a direct view of the lake upon entering the home. The garage also features a timber bracketed shed roof system which adds wonderful detail to garage doors.
The home’s footprint was extended in a few areas to allow for the interior spaces to work with the needs of the family. Plenty of living spaces for all to enjoy as well as bedrooms to rest their heads after a busy day on the lake. This will be enjoyed by generations to come.
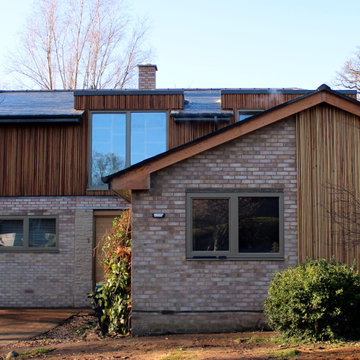
Our client asked us to create a huge first floor living space for their bungalow, plus modernise several rooms on the ground floor to accommodate busy family life. With the property remaining occupied during the 5 month project the dwelling was transformed. Upstairs, a huge master bedroom with panoramic views, slate enveloped en-suite incorporating rose gold brassware, walk-in showers and a luxurious (very heavy) stone bath. Accessed across a Mediterranean tiled landing with bespoke iron staircase and dramatic Gothic style chandelier, a new guest bedroom with its own en-suite.
Downstairs there's a new bedroom, study and en-suite with a bespoke full height window system, a new separate bathroom and revamped room space throughout.
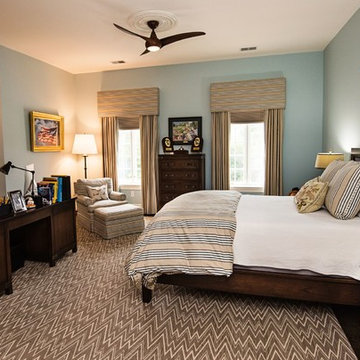
Windmere boy's bedroom Silver Creek Bargello area rug
Réalisation d'une grande chambre craftsman avec un mur bleu, aucune cheminée et un sol multicolore.
Réalisation d'une grande chambre craftsman avec un mur bleu, aucune cheminée et un sol multicolore.
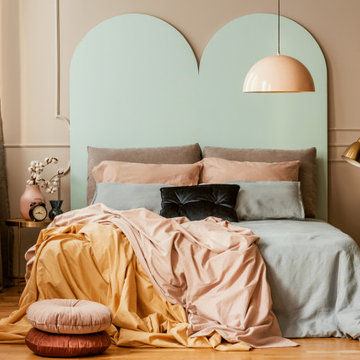
Master bedroom remodeling. Custom head board, crown molding, velvet cushion.
Inspiration pour une grande chambre parentale design avec un mur beige, un sol en bois brun, un sol multicolore, un plafond voûté et du lambris.
Inspiration pour une grande chambre parentale design avec un mur beige, un sol en bois brun, un sol multicolore, un plafond voûté et du lambris.
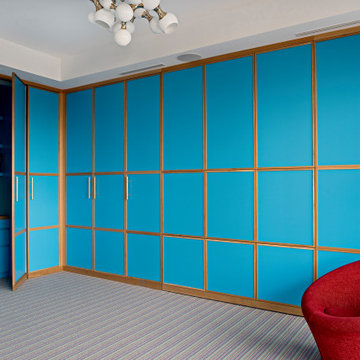
Modern Colour Home guest bedroom / office / playroom
Inspiration pour une grande chambre design en bois avec un mur bleu, un sol multicolore et un plafond décaissé.
Inspiration pour une grande chambre design en bois avec un mur bleu, un sol multicolore et un plafond décaissé.
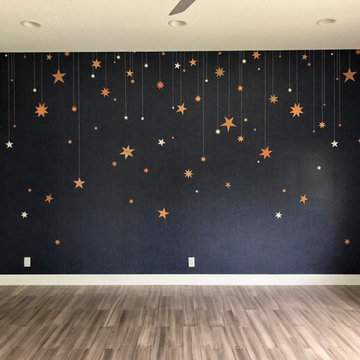
Aménagement d'une grande chambre d'amis contemporaine avec un mur multicolore, parquet peint, aucune cheminée, un sol multicolore, un plafond décaissé et du papier peint.
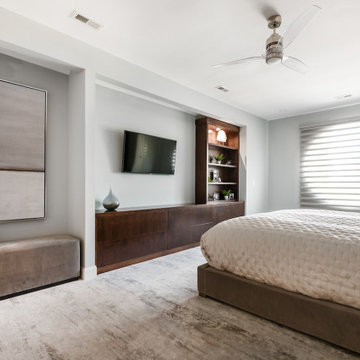
wood accent wall, wall sconces, acrylic blade ceiling fan, wall to wall custom built in dresser, abstract patterned designer carpet
Inspiration pour une grande chambre minimaliste en bois avec un sol multicolore.
Inspiration pour une grande chambre minimaliste en bois avec un sol multicolore.
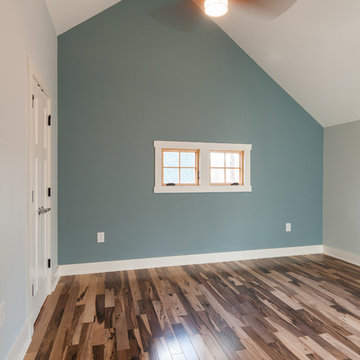
Inspiration pour une grande chambre parentale rustique avec un mur gris, un sol en bois brun et un sol multicolore.
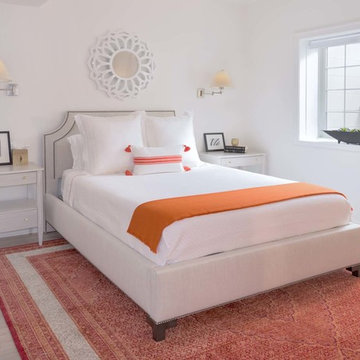
Cette photo montre une grande chambre d'amis éclectique avec un mur blanc et un sol multicolore.
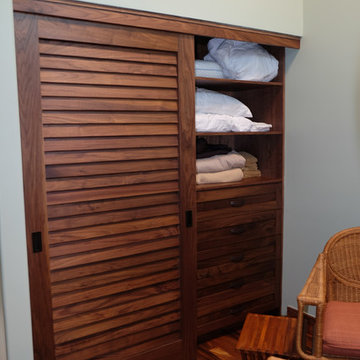
Custom fitted closet with solid walnut, sliding doors and trim
Idées déco pour une grande chambre classique avec un sol en bois brun et un sol multicolore.
Idées déco pour une grande chambre classique avec un sol en bois brun et un sol multicolore.
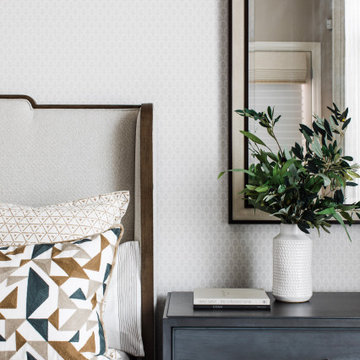
This modern Oriole Drive furniture & furnishings project features a transformed master bedroom with an upholstered California king bed and two stunning gray nightstands creating the perfect oasis for a good night’s rest.
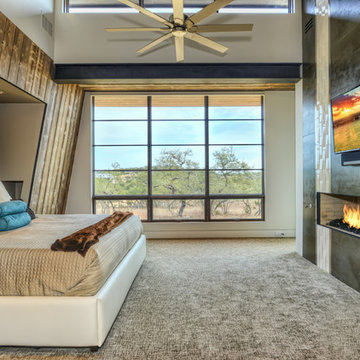
Idées déco pour une grande chambre moderne avec un mur gris, une cheminée standard, un manteau de cheminée en carrelage et un sol multicolore.
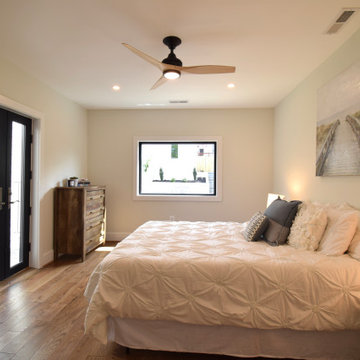
Large primary bedroom with walk in closet fixed glass window for views of the tiered backyard. Anderson double patio doors leading to private exterior space. Engineered hardwood flooring with LED lighting and wood ceiling fan.
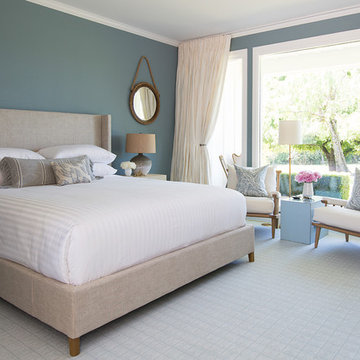
Guest bedroom in Napa residence.
Photo credit: Michelle Drewes
Aménagement d'une grande chambre contemporaine avec un mur bleu et un sol multicolore.
Aménagement d'une grande chambre contemporaine avec un mur bleu et un sol multicolore.
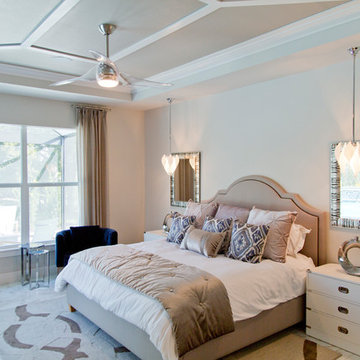
Nichole Kennelly Photography
Idées déco pour une grande chambre parentale classique avec un mur gris, un sol en carrelage de céramique et un sol multicolore.
Idées déco pour une grande chambre parentale classique avec un mur gris, un sol en carrelage de céramique et un sol multicolore.
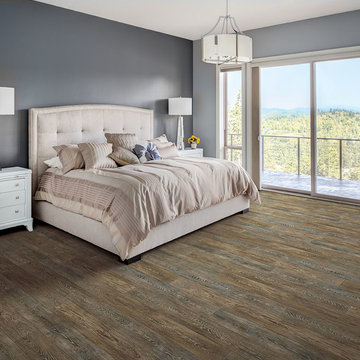
Supplier Photos
Aménagement d'une grande chambre parentale montagne avec un mur gris, un sol en bois brun et un sol multicolore.
Aménagement d'une grande chambre parentale montagne avec un mur gris, un sol en bois brun et un sol multicolore.
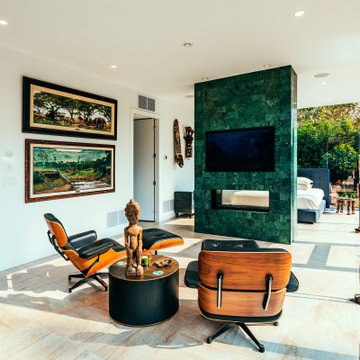
Photo by Brice Ferre
A principal bedroom retreat with a see-through fireplace, wall to wall windows and tile flooring.
Idées déco pour une grande chambre parentale contemporaine avec un sol en carrelage de céramique, une cheminée double-face, un manteau de cheminée en carrelage et un sol multicolore.
Idées déco pour une grande chambre parentale contemporaine avec un sol en carrelage de céramique, une cheminée double-face, un manteau de cheminée en carrelage et un sol multicolore.
Idées déco de grandes chambres avec un sol multicolore
9